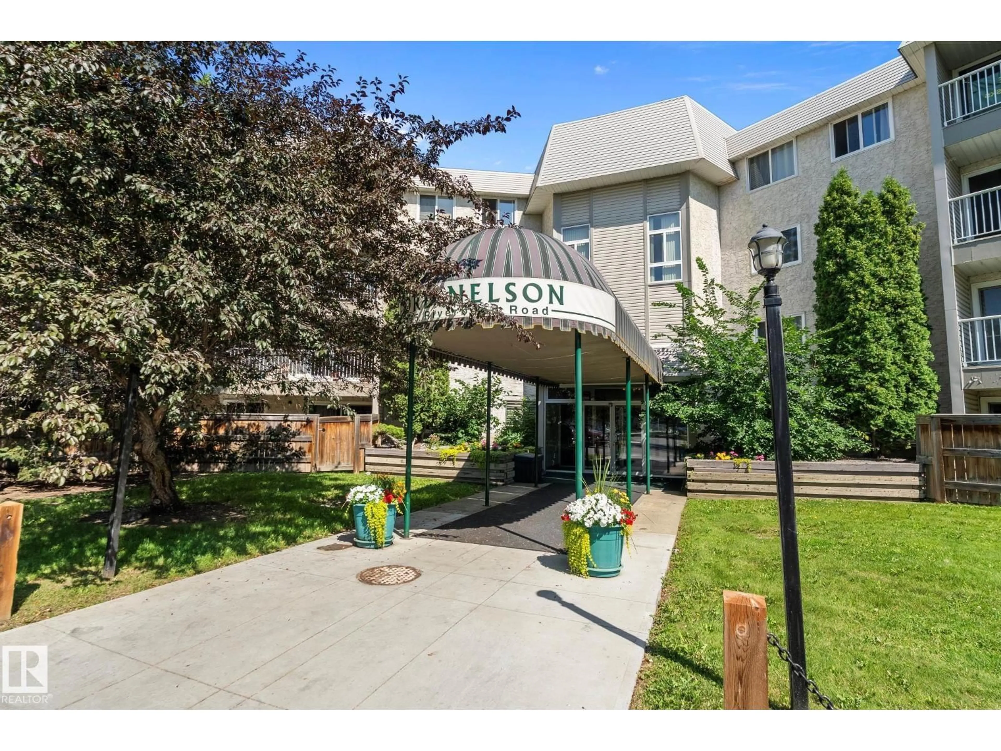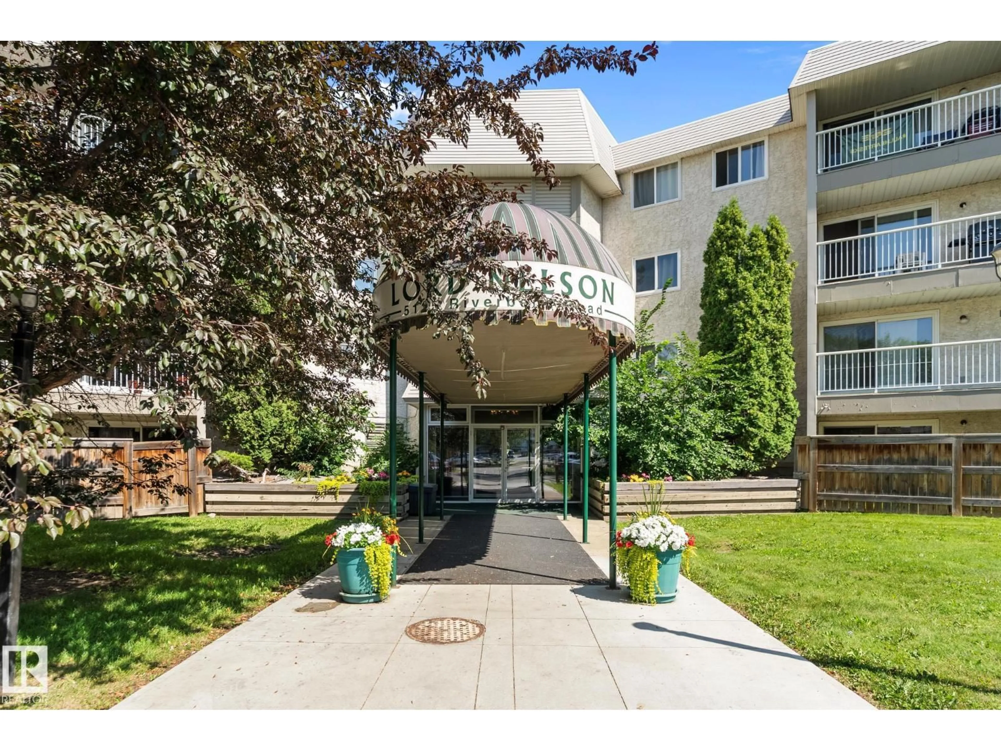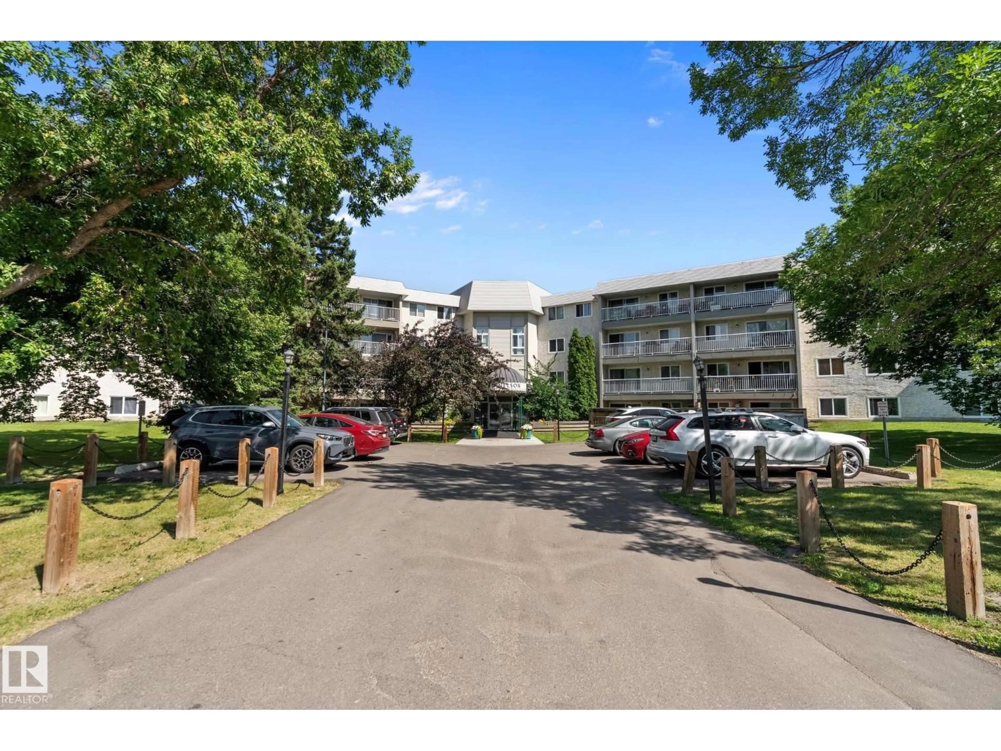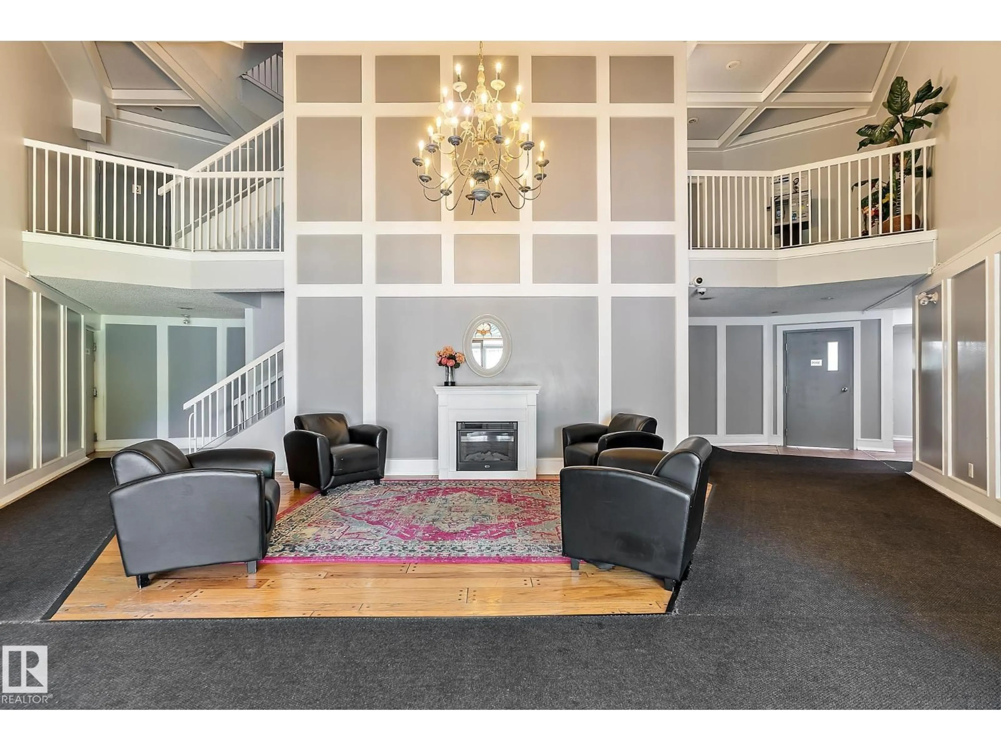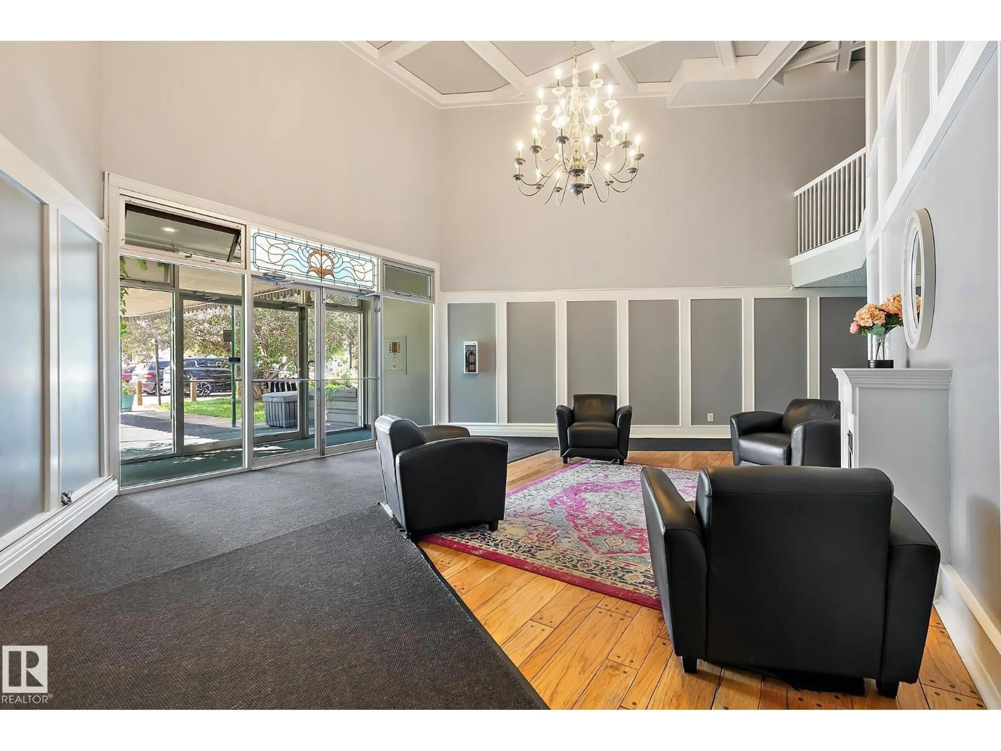125 5125 RIVERBEND RD NW, Edmonton, Alberta T6H5K5
Contact us about this property
Highlights
Estimated valueThis is the price Wahi expects this property to sell for.
The calculation is powered by our Instant Home Value Estimate, which uses current market and property price trends to estimate your home’s value with a 90% accuracy rate.Not available
Price/Sqft$153/sqft
Monthly cost
Open Calculator
Description
FANTASTIC PRICE + GREAT LOCATION = This 2 bedroom, 2 bathroom apartment condo in the desirable neighborhood of Brander Gardens. Check out this ground floor unit in The Lord Nelson and everything that it has to offer. Well looked after with upgraded flooring and lighting, spacious open layout, 2 generous sized bedrooms and patio doors to a private deck area. The building itself has unbeatable amenities with a hot tub/swimming pool/social room with pool table and guest suites for visitors. Public transportation is close at hand and Riverbend Junior High School, as well as Brander Gardens Elementary School are both within a short walking distance. The University of Alberta is within a short commute and Whitemud Drive is right around the corner and makes getting anywhere a breeze. Whether you're considering getting into the market yourself or looking for a turnkey investment property, you won't find much better value than this gem of a unit. (id:39198)
Property Details
Interior
Features
Main level Floor
Living room
5.28 x 3.5Dining room
3.5 x 2.45Kitchen
2.58 x 2.27Primary Bedroom
5.9 x 3.35Exterior
Features
Condo Details
Inclusions
Property History
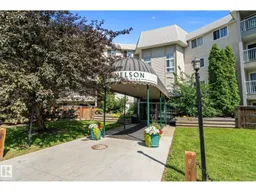 36
36
