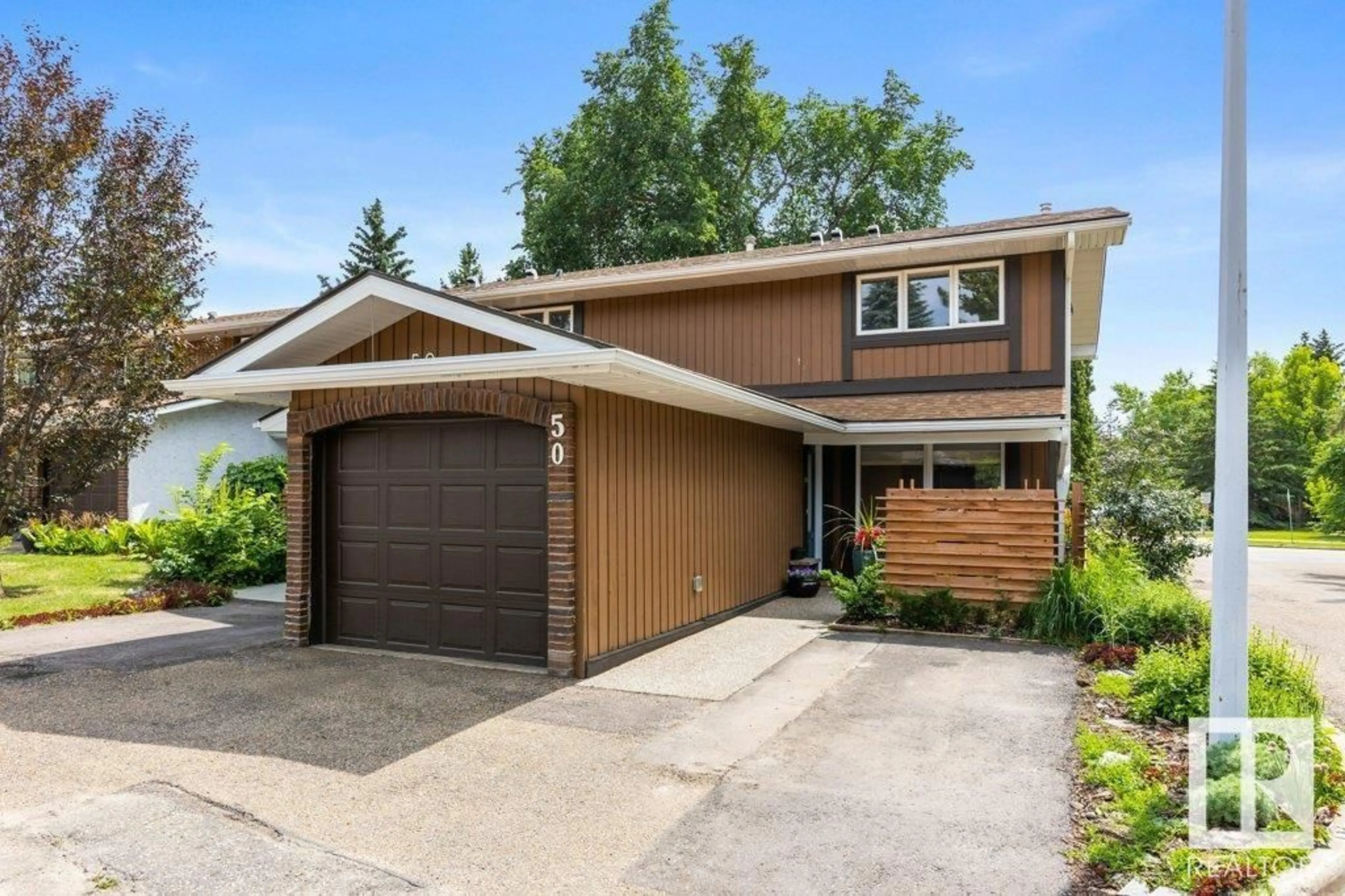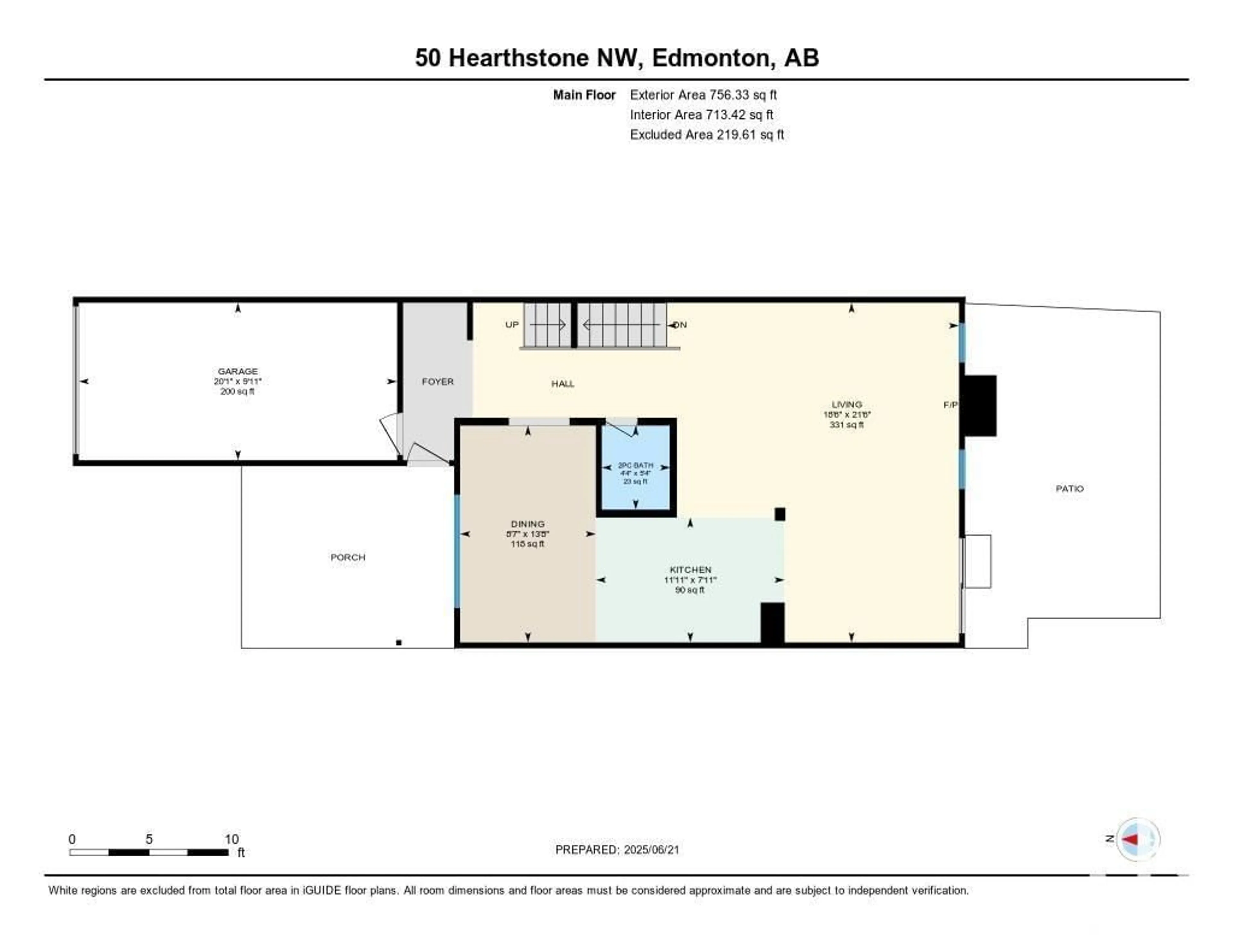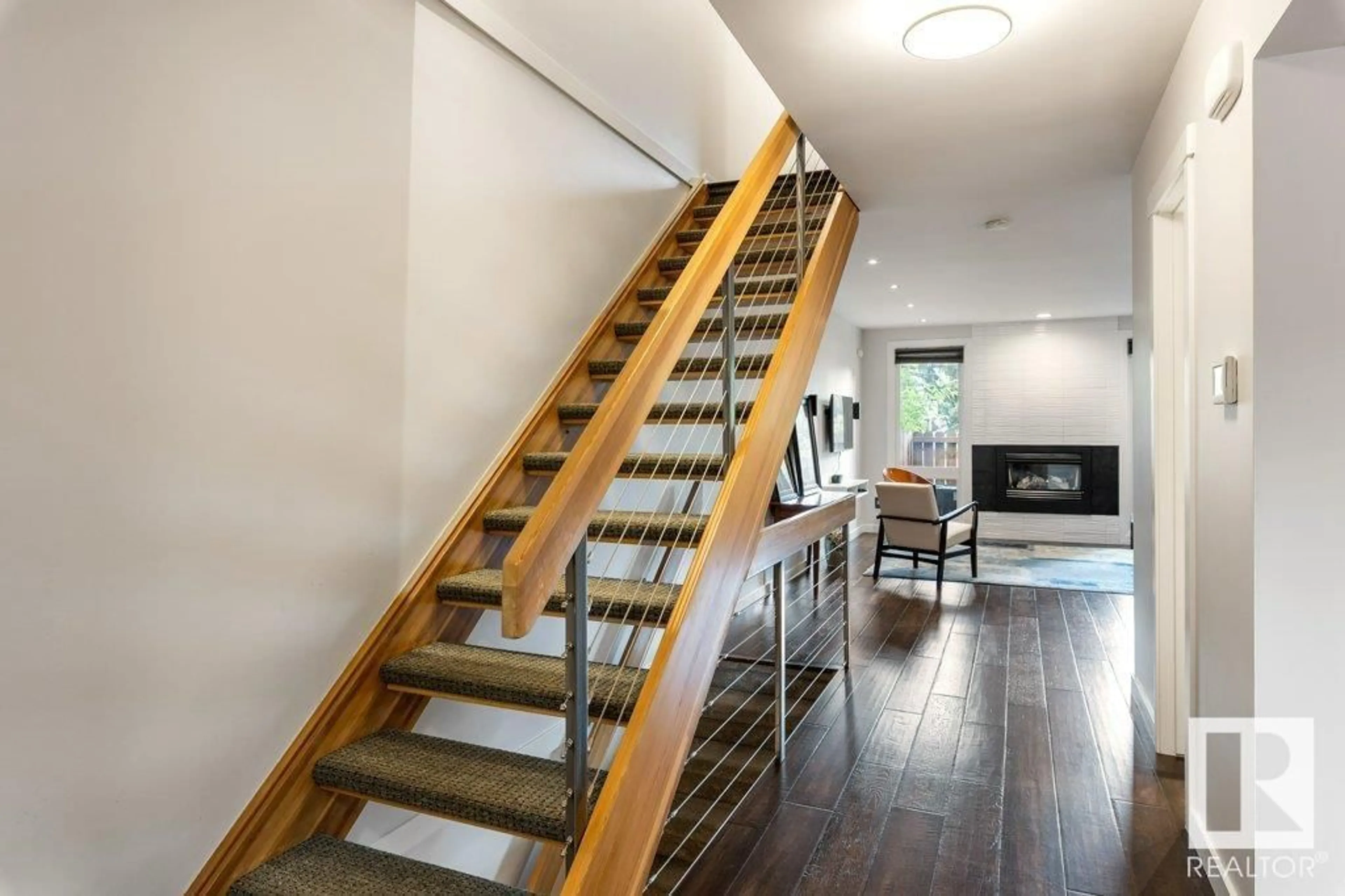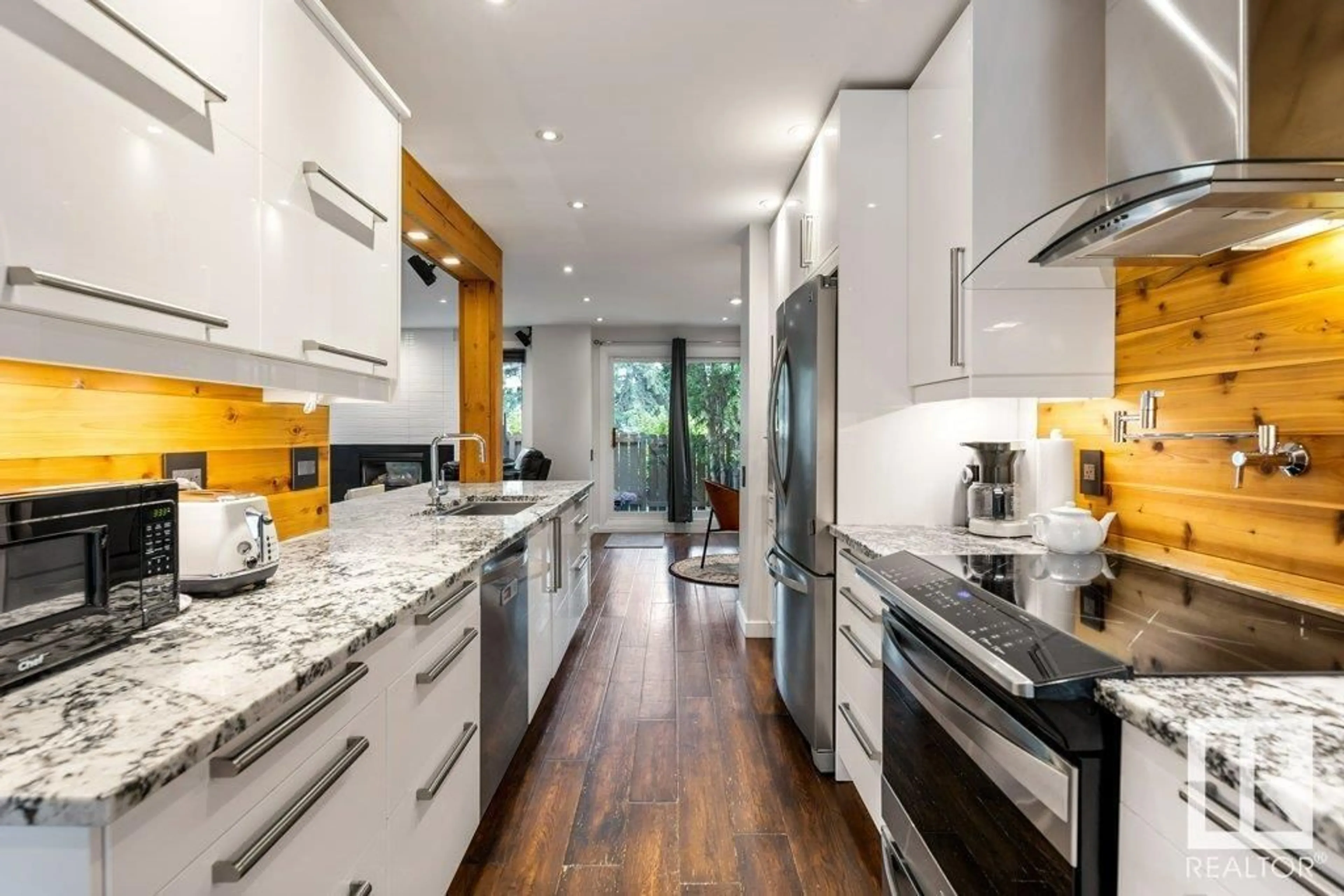50 HEARTHSTONE NW, Edmonton, Alberta T6H5E5
Contact us about this property
Highlights
Estimated ValueThis is the price Wahi expects this property to sell for.
The calculation is powered by our Instant Home Value Estimate, which uses current market and property price trends to estimate your home’s value with a 90% accuracy rate.Not available
Price/Sqft$254/sqft
Est. Mortgage$1,610/mo
Maintenance fees$486/mo
Tax Amount ()-
Days On Market14 hours
Description
Nestled in the tranquil Riverbend community of Brander Gardens, this end unit townhome blends modern updates with natural charm. Just steps from the scenic river valley trails, Fort Edmonton Park, and the footbridge, it offers the perfect retreat after a day of outdoor adventure. Inside, you're welcomed by a cozy fireplace in the living room and a warm, inviting dining space. The beautifully renovated kitchen features SS appliances and built-in microwave, plus ample cabinetry and counter space. Upstairs, find three spacious bedrooms, 4-piece ensuite, and a 4-piece primary bath. The finished basement includes a family room, 3-piece bath, laundry, and generous storage space. Complete with a single attached garage for convenience. Ideally located near top-rated schools, parks, shopping, transit, and with quick access to Whitemud Drive and the Henday, this home offers comfort, style, and unbeatable location. (id:39198)
Property Details
Interior
Features
Main level Floor
Living room
6.55 x 5.63Dining room
4.18 x 2.62Kitchen
2.41 x 3.64Condo Details
Inclusions
Property History
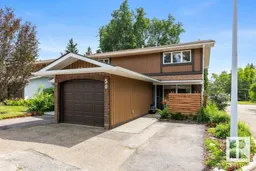 36
36
