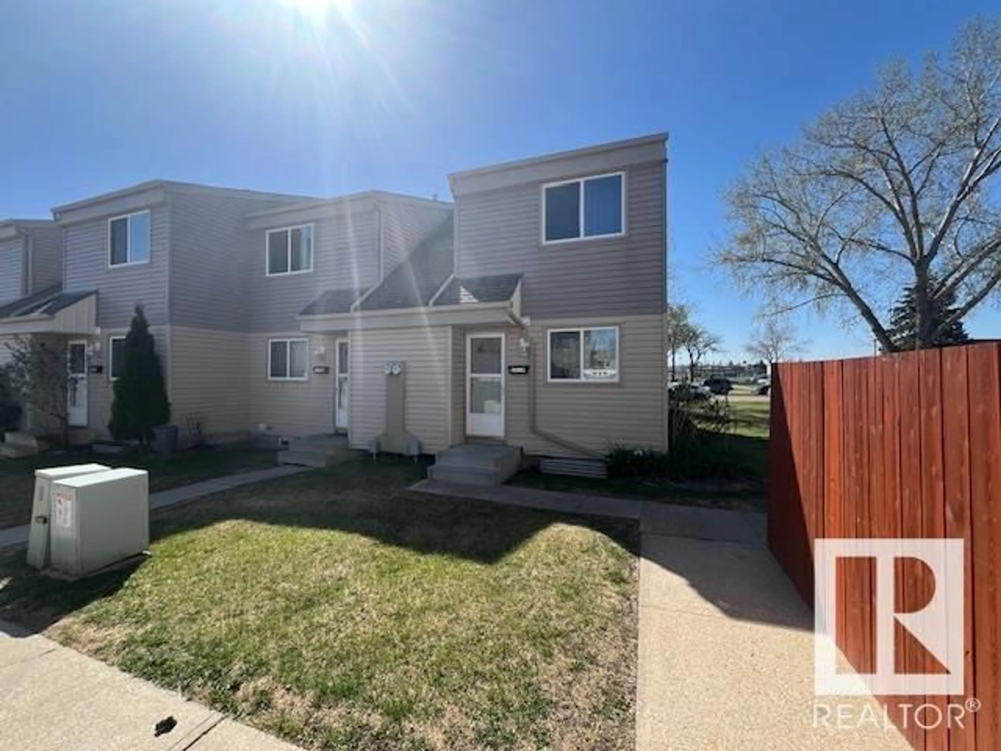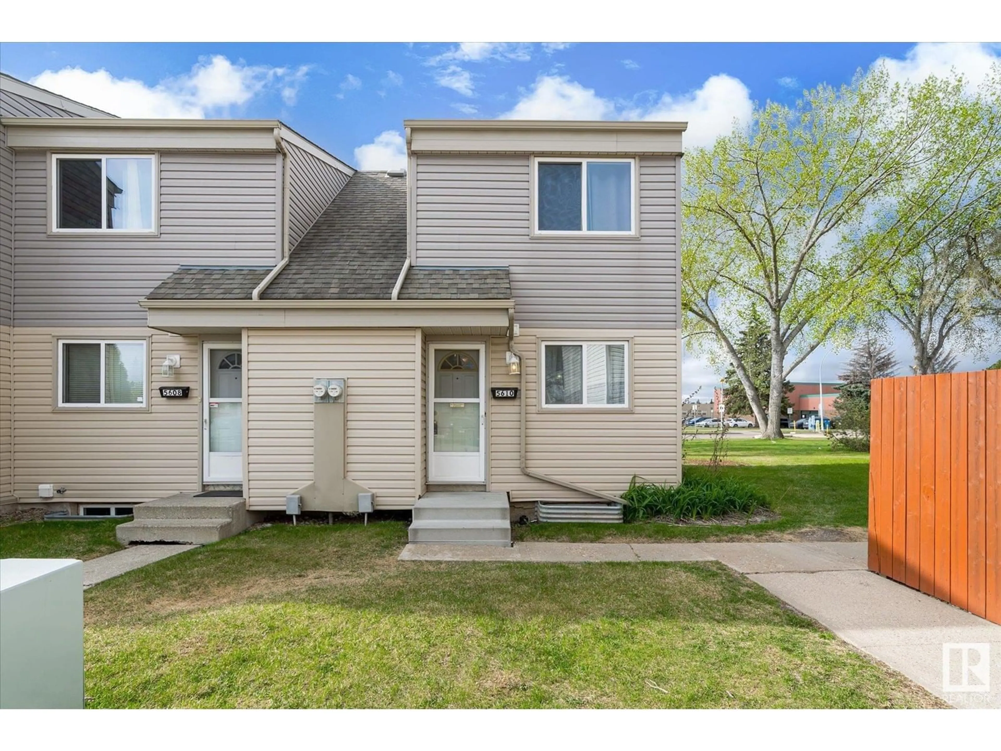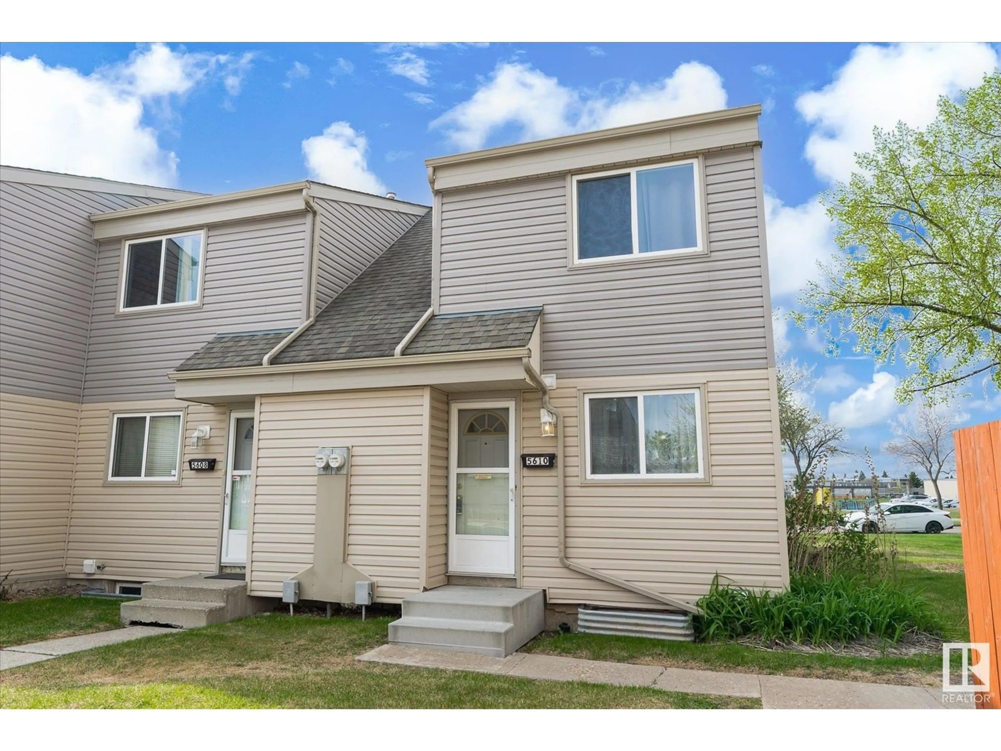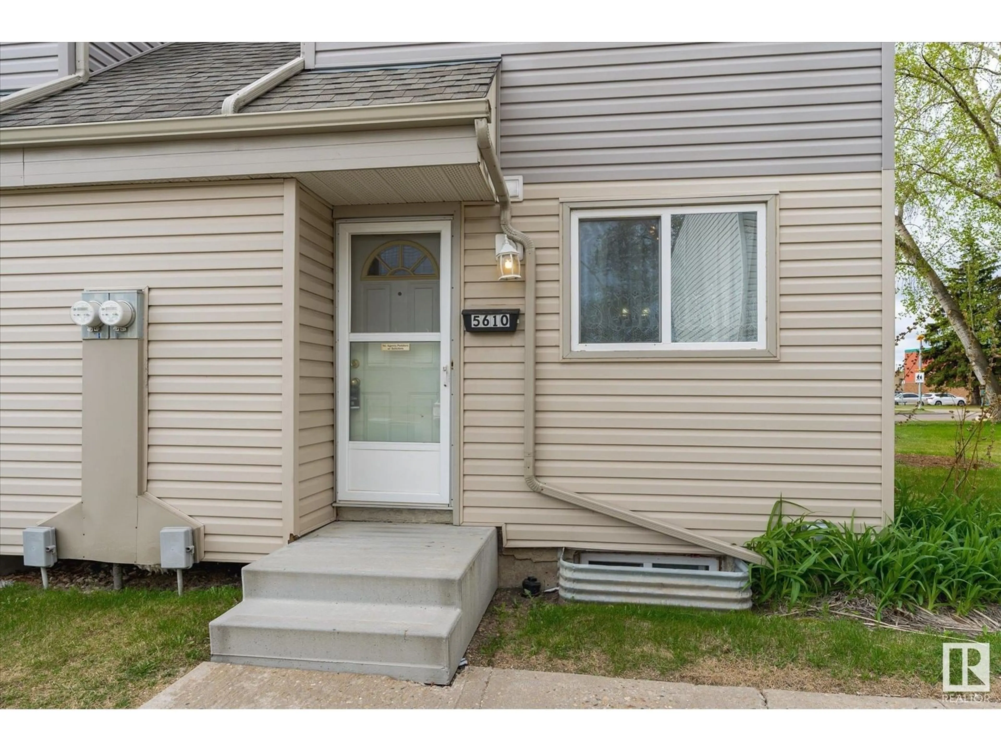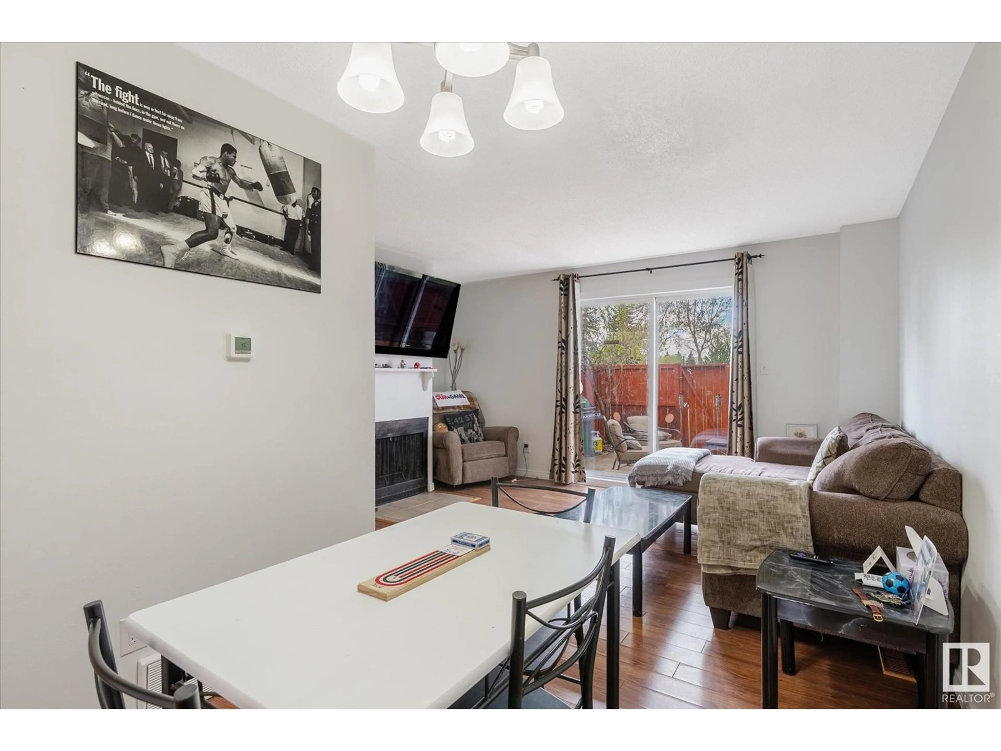Contact us about this property
Highlights
Estimated ValueThis is the price Wahi expects this property to sell for.
The calculation is powered by our Instant Home Value Estimate, which uses current market and property price trends to estimate your home’s value with a 90% accuracy rate.Not available
Price/Sqft$270/sqft
Est. Mortgage$966/mo
Maintenance fees$284/mo
Tax Amount ()-
Days On Market10 hours
Description
Welcome to this well-maintained end-unit townhouse condo in Riverbend Gardens! Located just steps from Tempo School and Brander Gardens Park, this charming home offers both comfort and convenience. The main floor features a bright kitchen that opens to a spacious living room with laminate flooring and a cozy wood-burning fireplace. Step out to your private, fenced backyard—perfect for relaxing or entertaining. Upstairs you'll find two large bedrooms and a 4 Piece bathroom and extra storage. The unfinished basement offers great potential and plenty of room for storage. Additional features include central A/C and an assigned parking stall. Very well managed complex with low condo fees. With nearby walking trails, quick access to Whitemud, Anthony Henday, and Fort Edmonton Park, this home is ideally situated in a great community. A must-see! (id:39198)
Property Details
Interior
Features
Upper Level Floor
Bedroom 2
Primary Bedroom
Condo Details
Inclusions
Property History
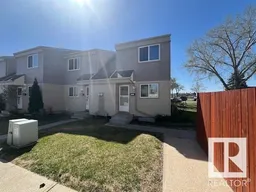 41
41
