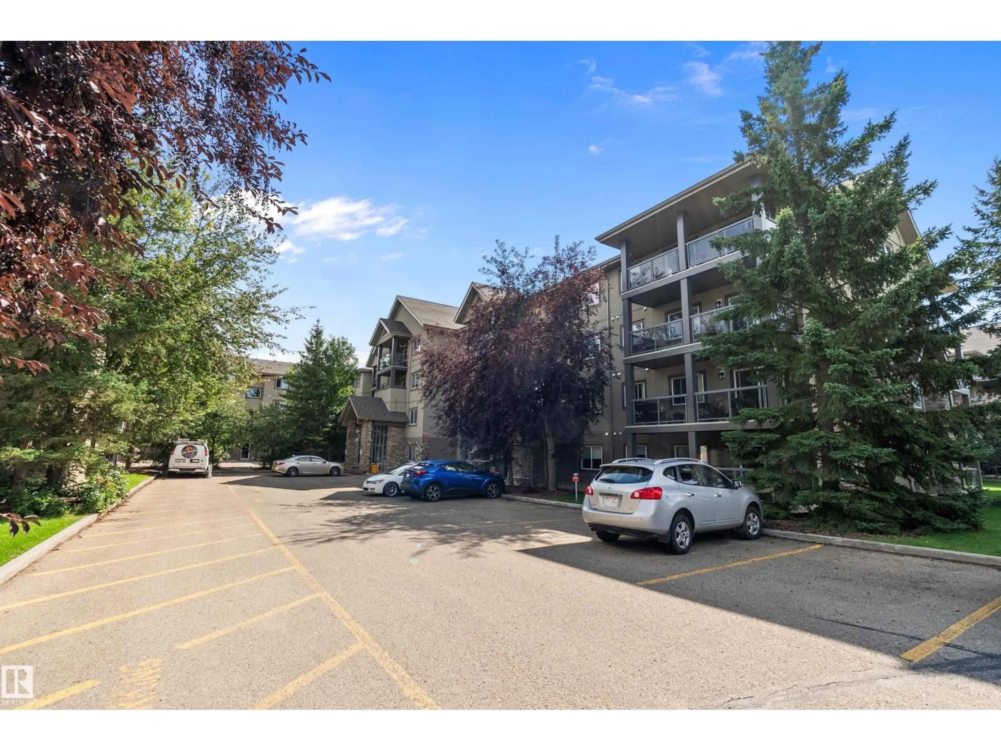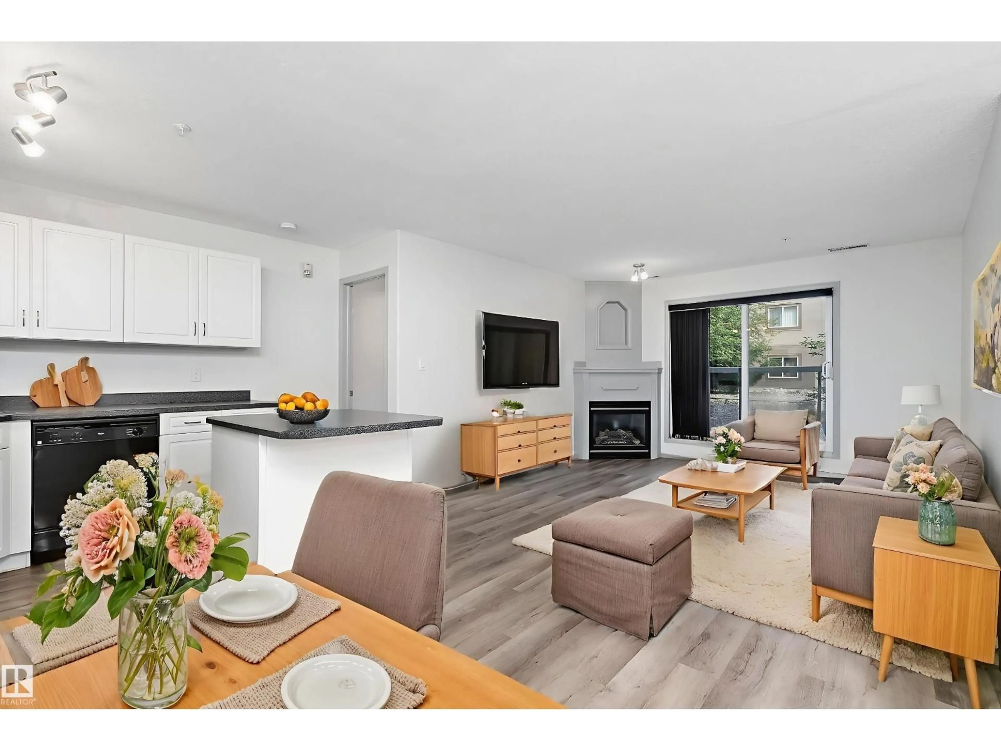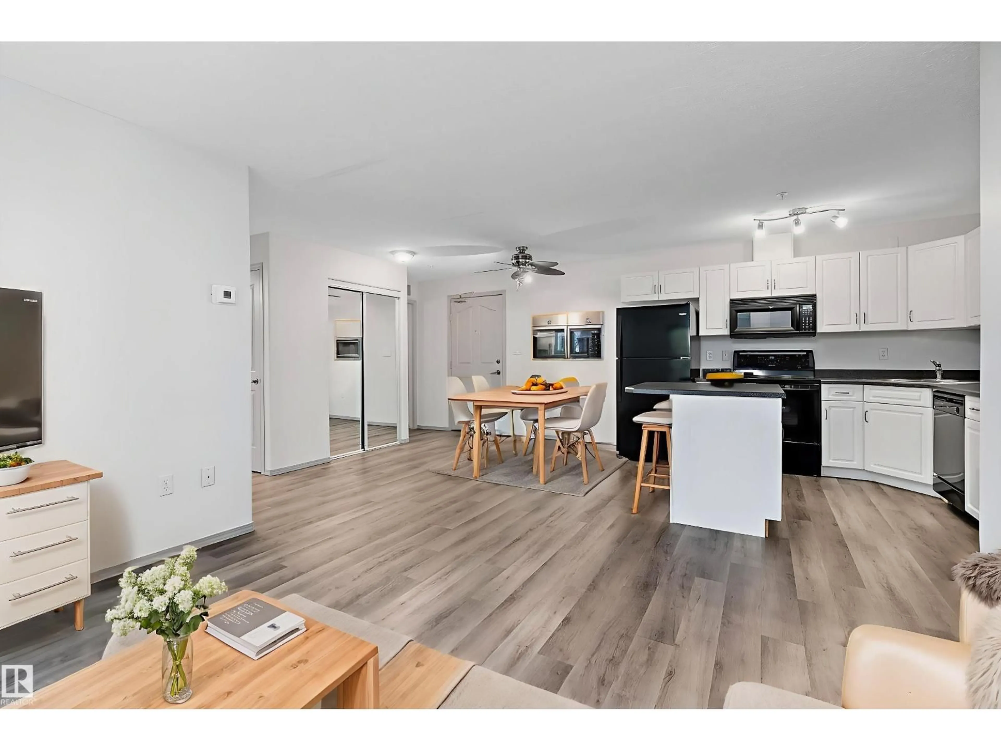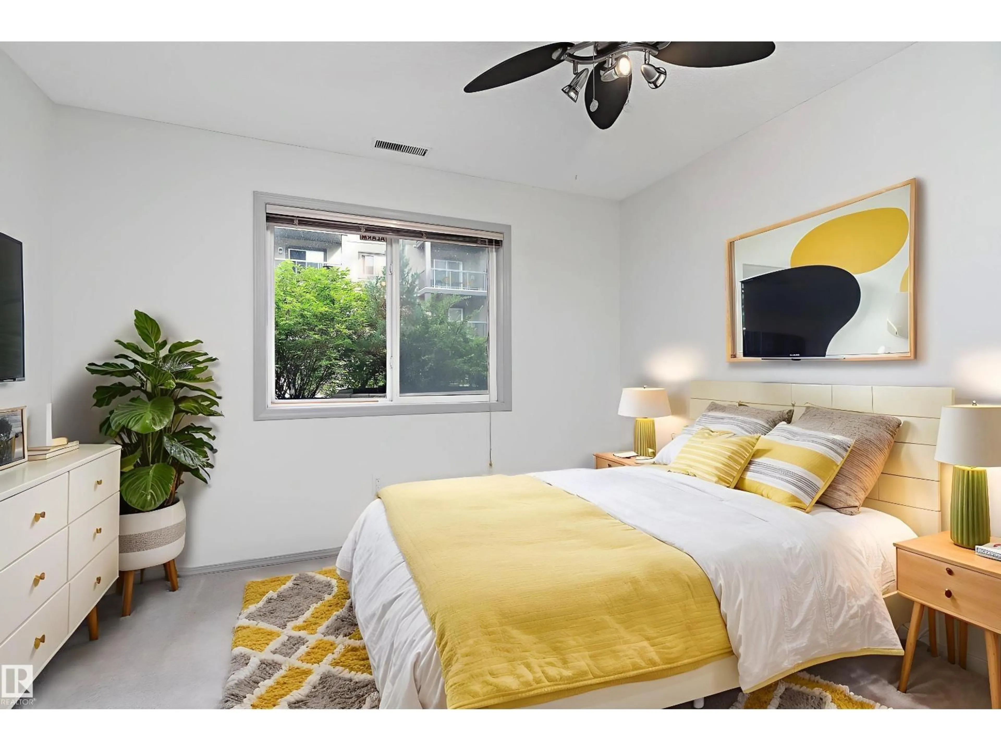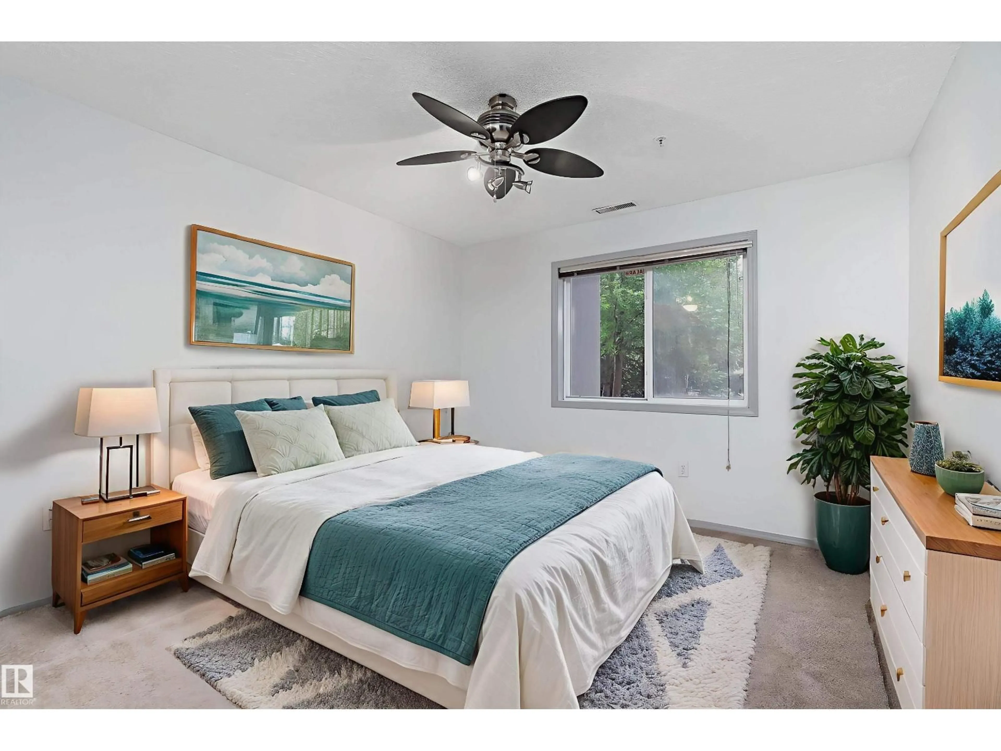126 279 SUDER GREENS DR, Edmonton, Alberta T5T6X6
Contact us about this property
Highlights
Estimated valueThis is the price Wahi expects this property to sell for.
The calculation is powered by our Instant Home Value Estimate, which uses current market and property price trends to estimate your home’s value with a 90% accuracy rate.Not available
Price/Sqft$259/sqft
Monthly cost
Open Calculator
Description
Love to golf? This well-appointed Courtyard unit is just a pitching wedge away from Lewis Estates Golf Course! This lovely open concept 2 bdrm/2 bath condo offers full central air conditioning, 2 TITLED UNDERGROUND HEATED PARKING STALLS (#178 & #167)—one with a storage cage—plus a cozy gas fireplace and an in-suite laundry room with stacking washer and dryer. Nice, private balcony, plumbed with gas for BBQ, facing courtyard. Located in a well-managed complex with excellent amenities including a guest suite, exercise room, social room, and putting green, it’s also conveniently close to transit and shopping including walking distance to the new LRT station. Featuring new flooring throughout, this unit is in excellent condition. A fantastic location with everything you need just minutes to the Anthony Henday. Immediate possession available! *This listing contains virtually staged photos* (id:39198)
Property Details
Interior
Features
Main level Floor
Living room
3.66 x 3.62Dining room
2.81 x 2.81Kitchen
2.52 x 3.2Primary Bedroom
5.05 x 3.39Condo Details
Inclusions
Property History
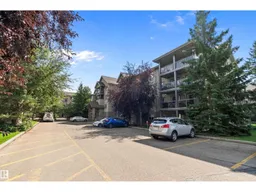 41
41
