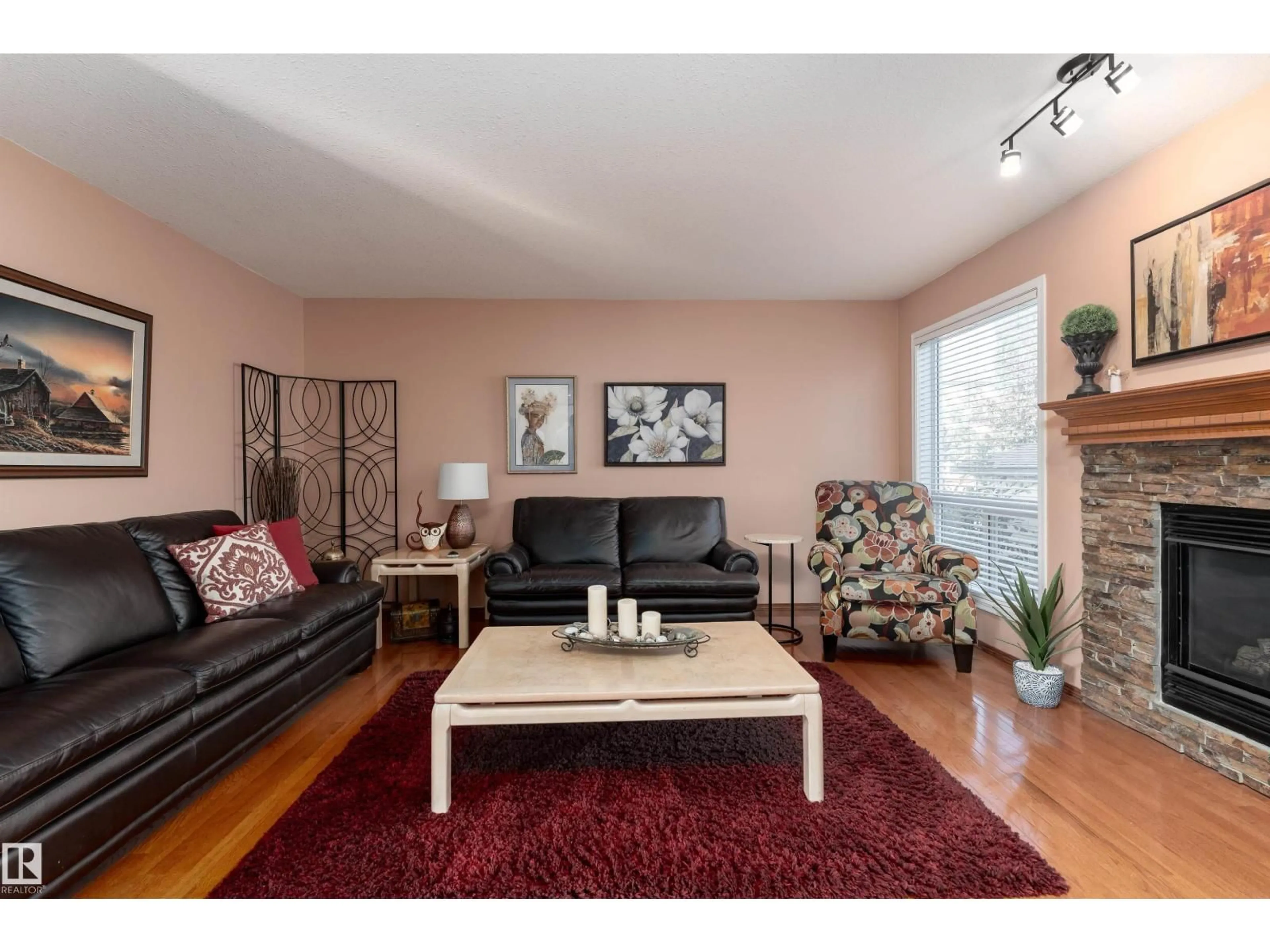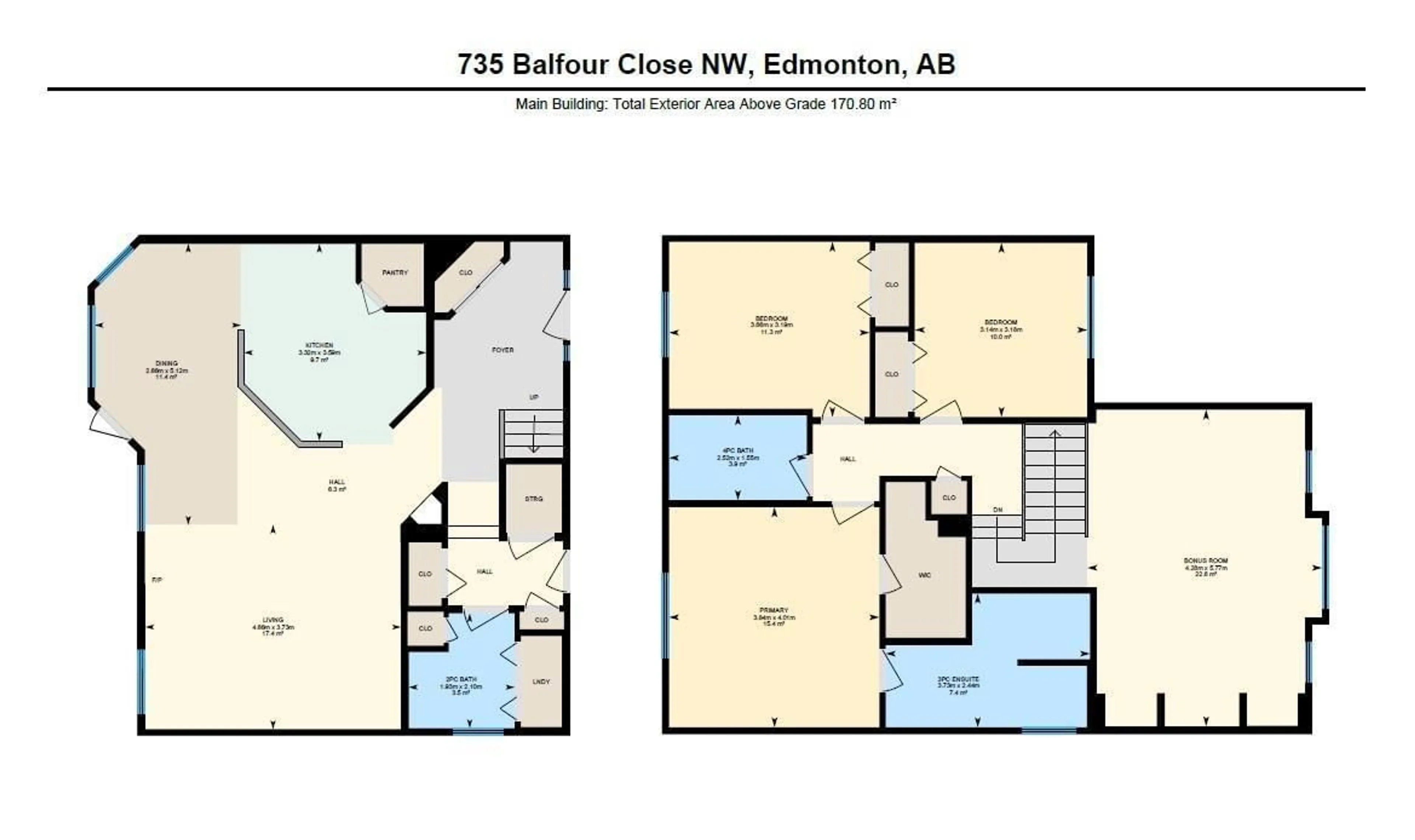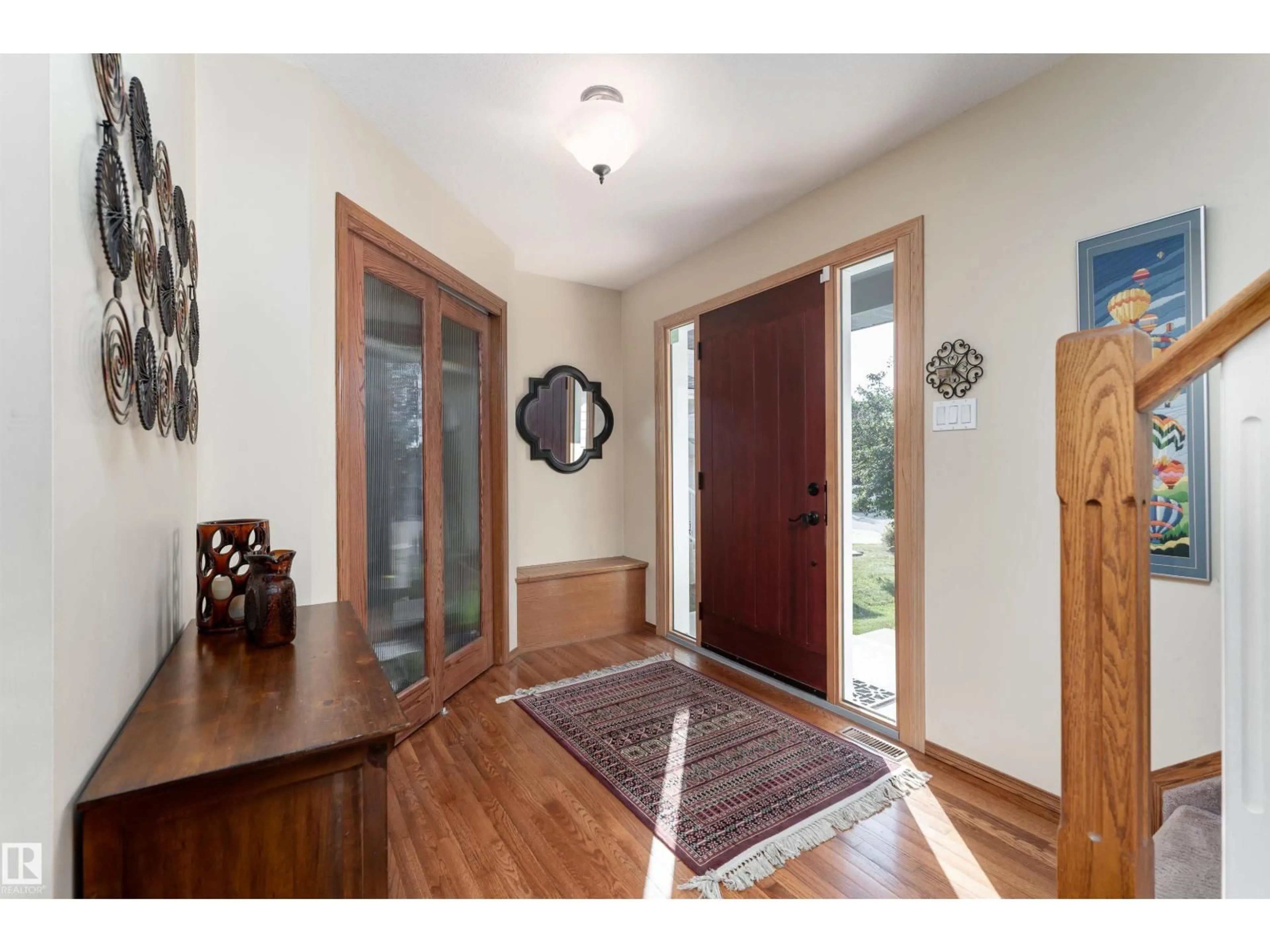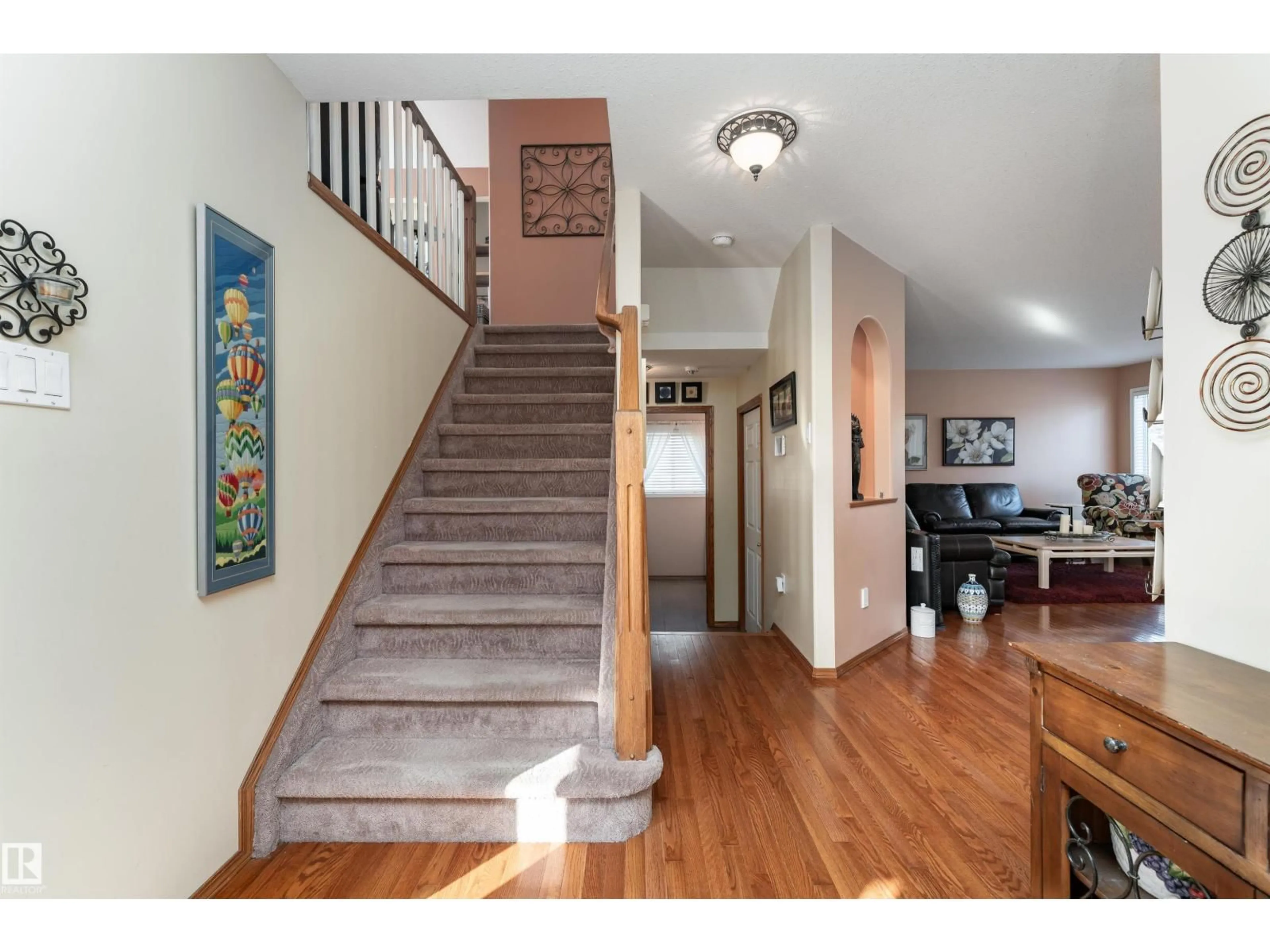735 BALFOUR CL, Edmonton, Alberta T5T6H7
Contact us about this property
Highlights
Estimated valueThis is the price Wahi expects this property to sell for.
The calculation is powered by our Instant Home Value Estimate, which uses current market and property price trends to estimate your home’s value with a 90% accuracy rate.Not available
Price/Sqft$299/sqft
Monthly cost
Open Calculator
Description
Step into this 1,838 sq ft two-storey gem backing the 15th Green at Lewis Estates Golf Course in Breckenridge Greens, crafted by Golden West Builders. Sunlight pours through the many windows, filling the open living and dining rooms where a cozy fireplace sets the tone for gatherings. The kitchen is a true standout—white cabinetry, granite counters, a bar-style island, stainless steel appliances, and a pantry to keep things tidy. Upstairs, a spacious bonus room awaits, along with the primary suite featuring a walk-in closet and an upgraded spa-like ensuite. Two more bedrooms and a 3-piece bath complete the level. Outside, enjoy a huge fenced backyard with a new composite deck, perfect for summer evenings. Updates include a new roof (2020), deck (2023), granite counters, newer appliances, and a sump pump (2024). With a double attached garage, nearby schools, and plenty of charm, this home is move-in ready for its next chapter. (id:39198)
Property Details
Interior
Features
Upper Level Floor
Bedroom 2
3.19m x 3.66mBedroom 3
3.18m x 3.14mFamily room
4.28m x 5.77Primary Bedroom
4.01m x 3.84mProperty History
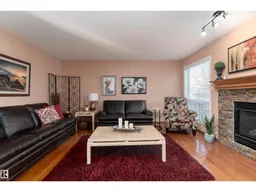 51
51
