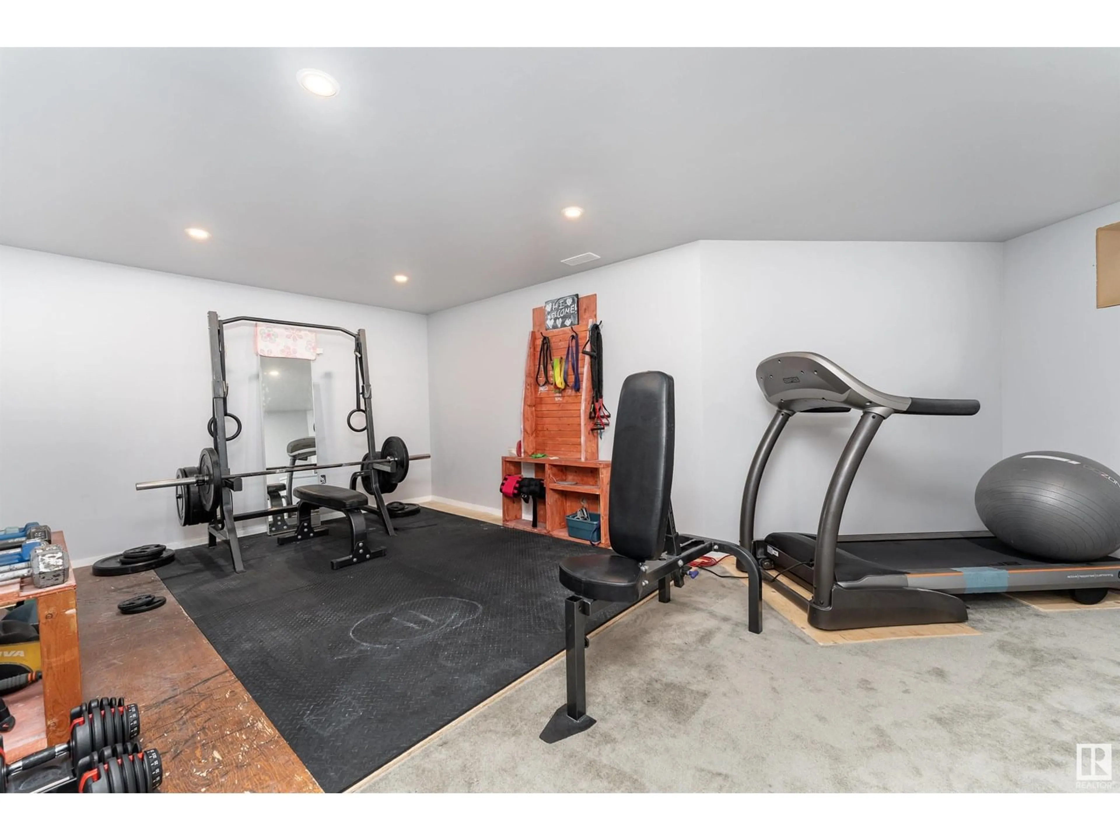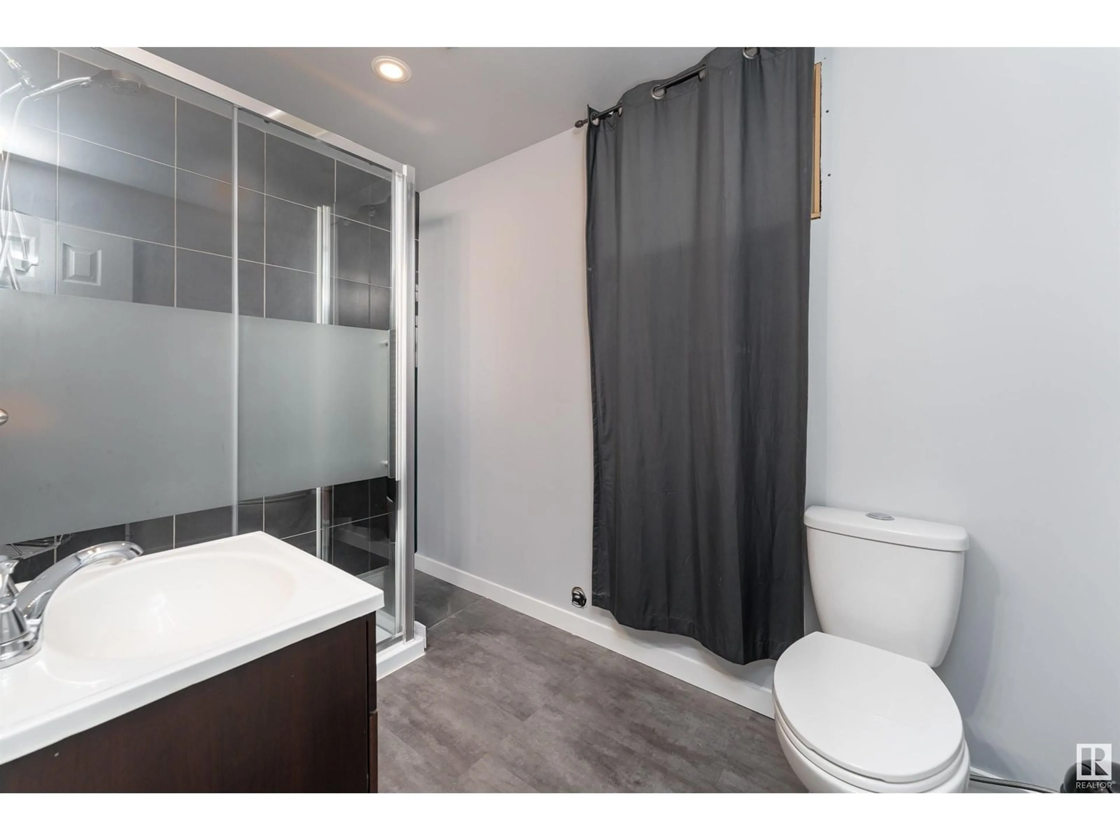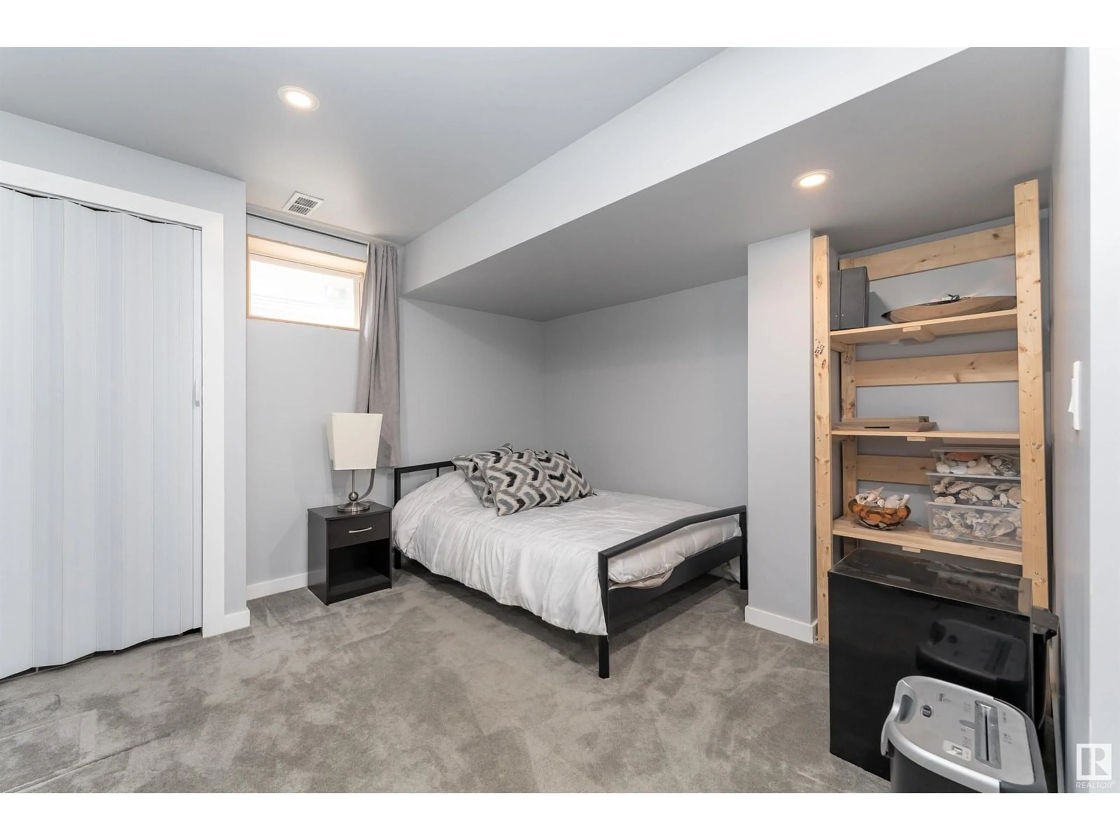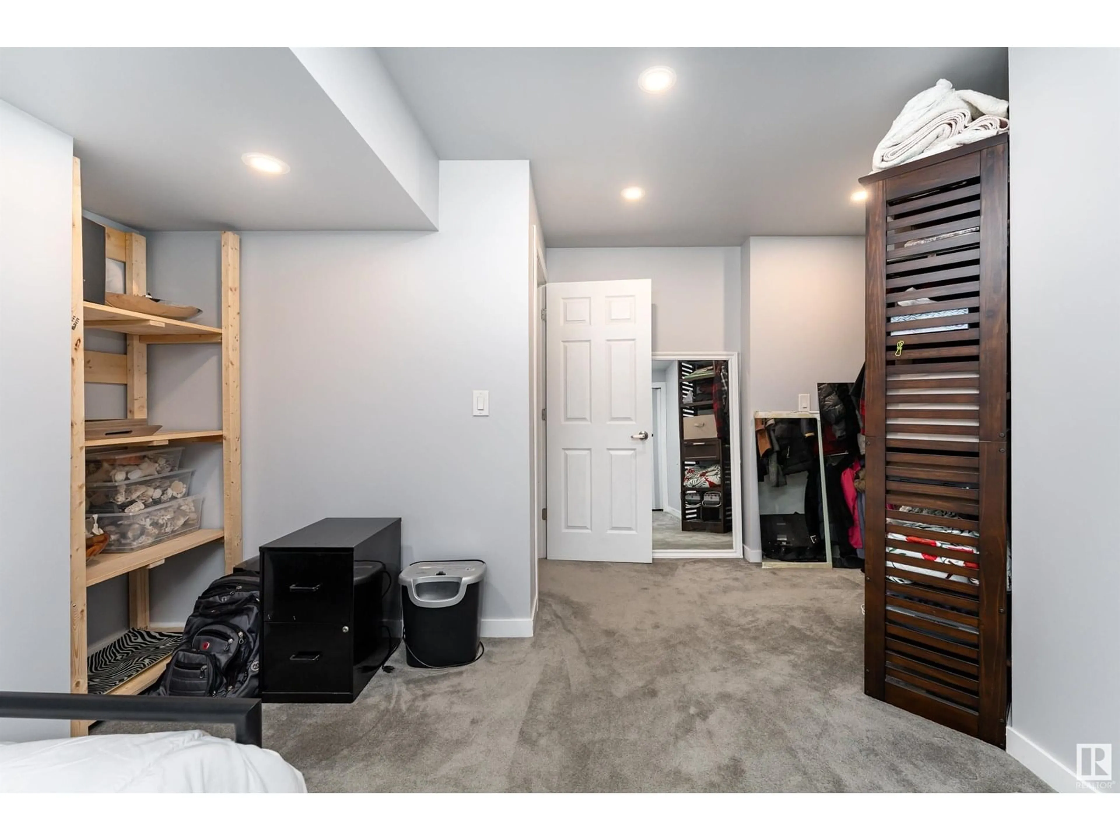NW - 910 BRECKENRIDGE CO, Edmonton, Alberta T5T6J9
Contact us about this property
Highlights
Estimated valueThis is the price Wahi expects this property to sell for.
The calculation is powered by our Instant Home Value Estimate, which uses current market and property price trends to estimate your home’s value with a 90% accuracy rate.Not available
Price/Sqft$295/sqft
Monthly cost
Open Calculator
Description
This BEAUTIFULLY RENOVATED 2-Story house in the wonderful neighborhood of Breckenridge Greens offers style, space, sunlight, and comfort. With 2,720 sqft of living space, you will have enough room for your family. As soon as you walk in, you will be impressed with the quality work that has been done though out the home. On the main floor, you will get a BRAND NEW KITCHEN, spacious living room, formal dining room, and half washroom. On the top floor, you will get a great size bonus room, 3 washrooms, and 2 full washroom. The primary bedroom has a walk-in closet and an en-suite washroom with a soaking tub, DOUBLE SINK Vanity, and a double stand-up shower. The FULLY FINISHED BASEMENT has a living room, fourth bedroom, and a full washroom. Don't worry about your cars in the cold winters because you are also getting a DOUBLE FRONT ATTACHED GARAGE. Outside, you will get a nicely landscaped big backyard with a good size patio. Come see this gem and fall in love with it immediately! (id:39198)
Property Details
Interior
Features
Main level Floor
Living room
Dining room
Kitchen
Property History
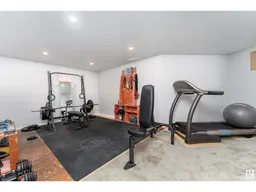 45
45
