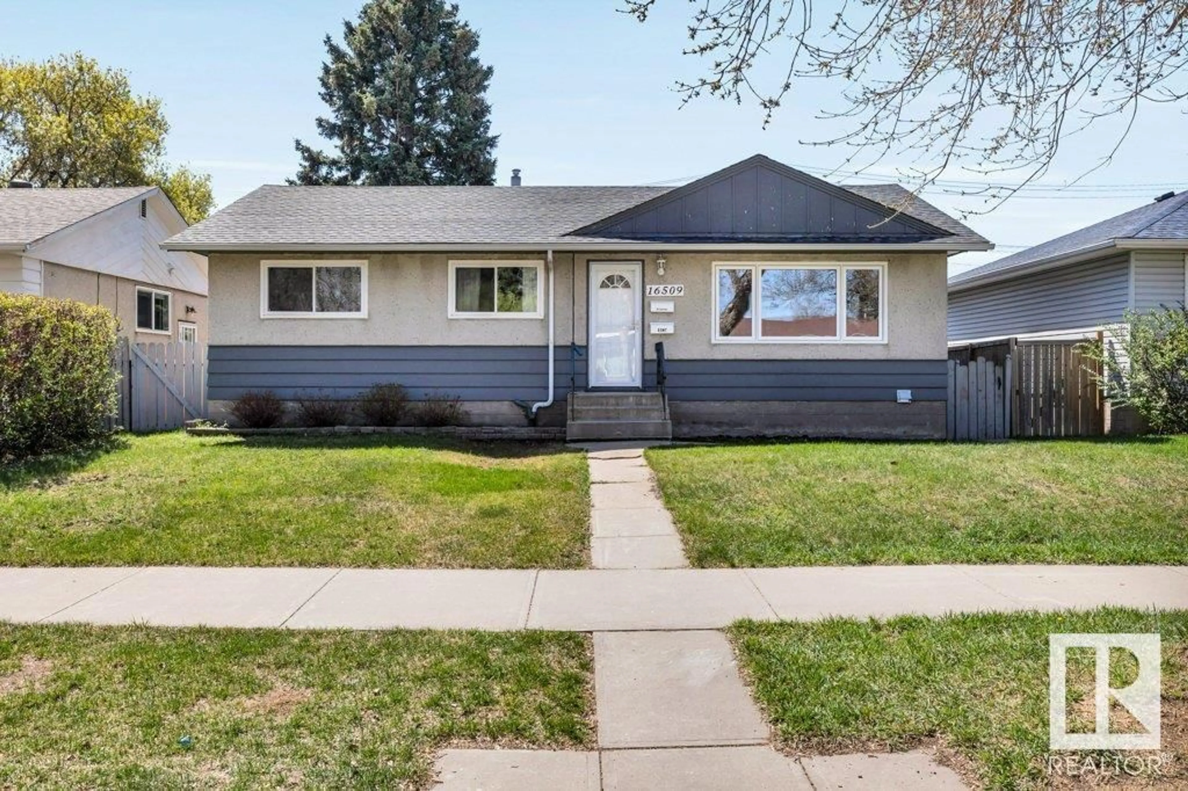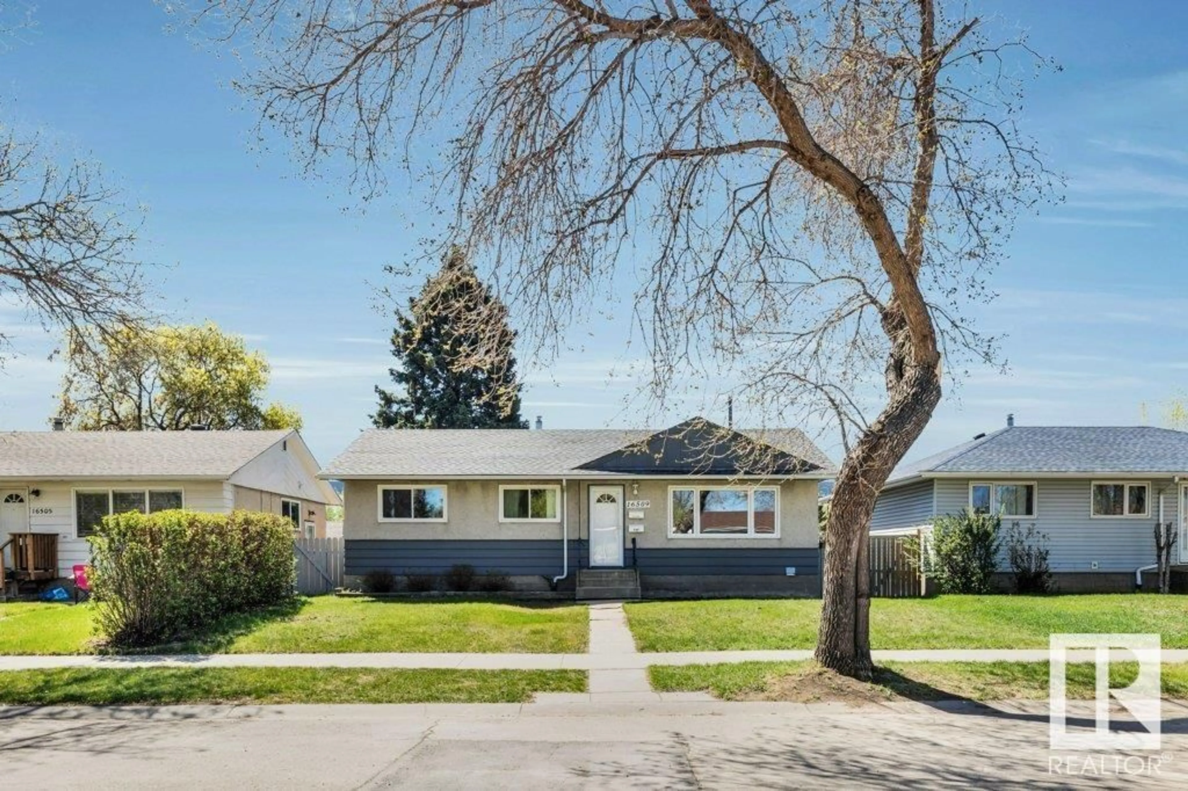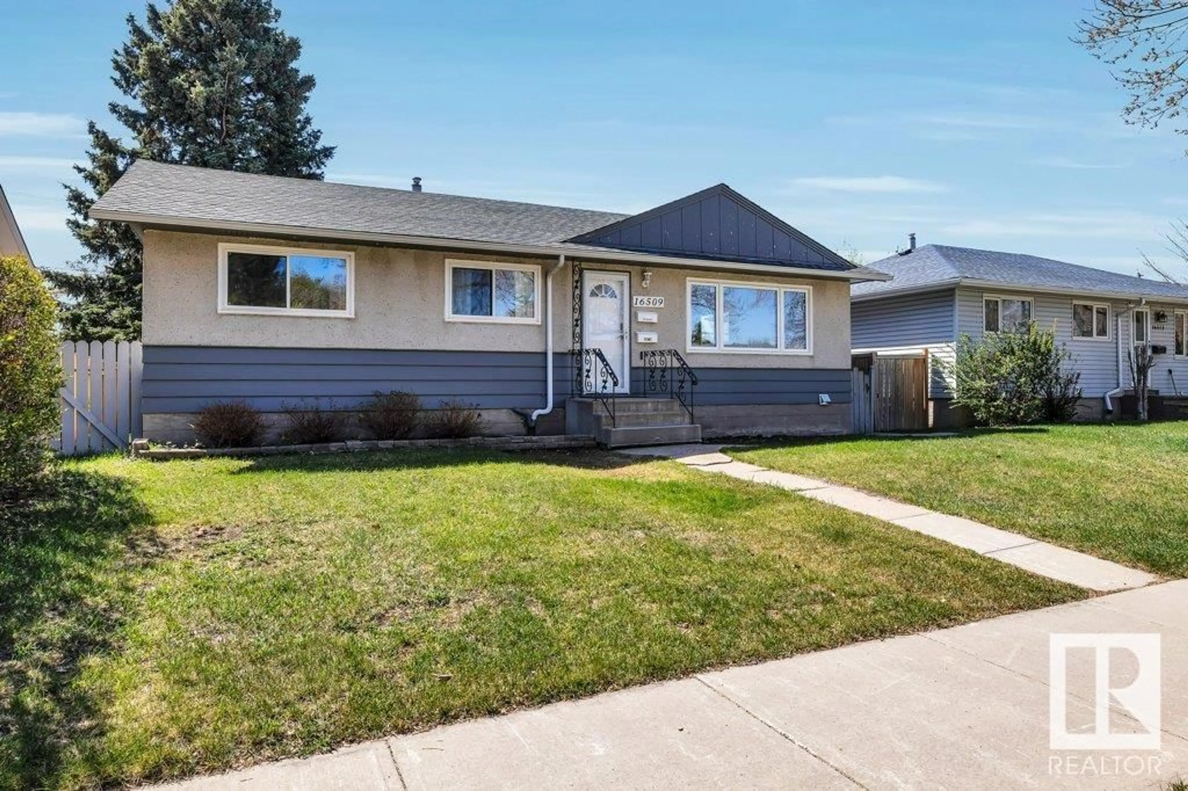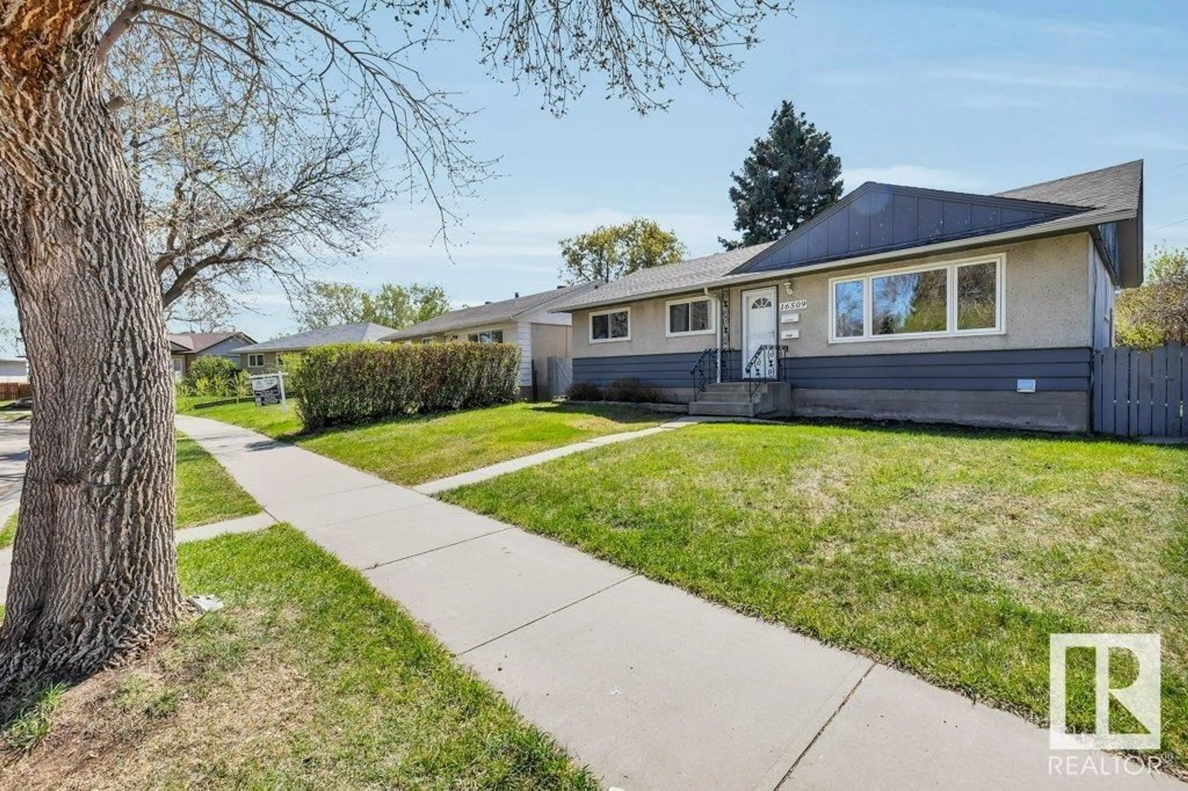16509 103 AV, Edmonton, Alberta T5P0R1
Contact us about this property
Highlights
Estimated ValueThis is the price Wahi expects this property to sell for.
The calculation is powered by our Instant Home Value Estimate, which uses current market and property price trends to estimate your home’s value with a 90% accuracy rate.Not available
Price/Sqft$464/sqft
Est. Mortgage$2,061/mo
Tax Amount ()-
Days On Market5 days
Description
This charming bungalow with ONE BEDROOM + DEN LEGAL BASEMENT SUITE is tucked away on a quiet, tree-lined street and offers 1,032 sq ft of beautifully updated living space. The main floor features 3 spacious bedrooms, a modern 4-piece bathroom, a renovated kitchen, bright dining area, and a large living room with views of the lush front yard. The fully finished legal suite (permitted in 2018) has its own entrance, second kitchen, expansive living room, one bedroom, a den, and shared laundry. The suite offers excellent rental potential, estimated between $1,295 and $1,495 per month (plus utilities). Upgrades include windows (2018), shingles (2020), furnace (2018), SEWER LINE (2023), hot water tank, and electrical updates. Hardwood and ceramic flooring throughout main add both style and durability. Ideally located near Gordon Drynan Park and Youngstown School, this is a perfect opportunity for families or investors looking for a turnkey home with strong income potential. (id:39198)
Property Details
Interior
Features
Main level Floor
Living room
3.43 x 5.83Dining room
2.06 x 2.65Kitchen
4.24 x 5.39Primary Bedroom
3.71 x 3.23Property History
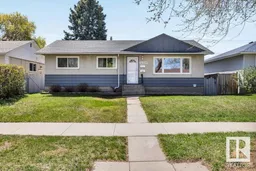 50
50
