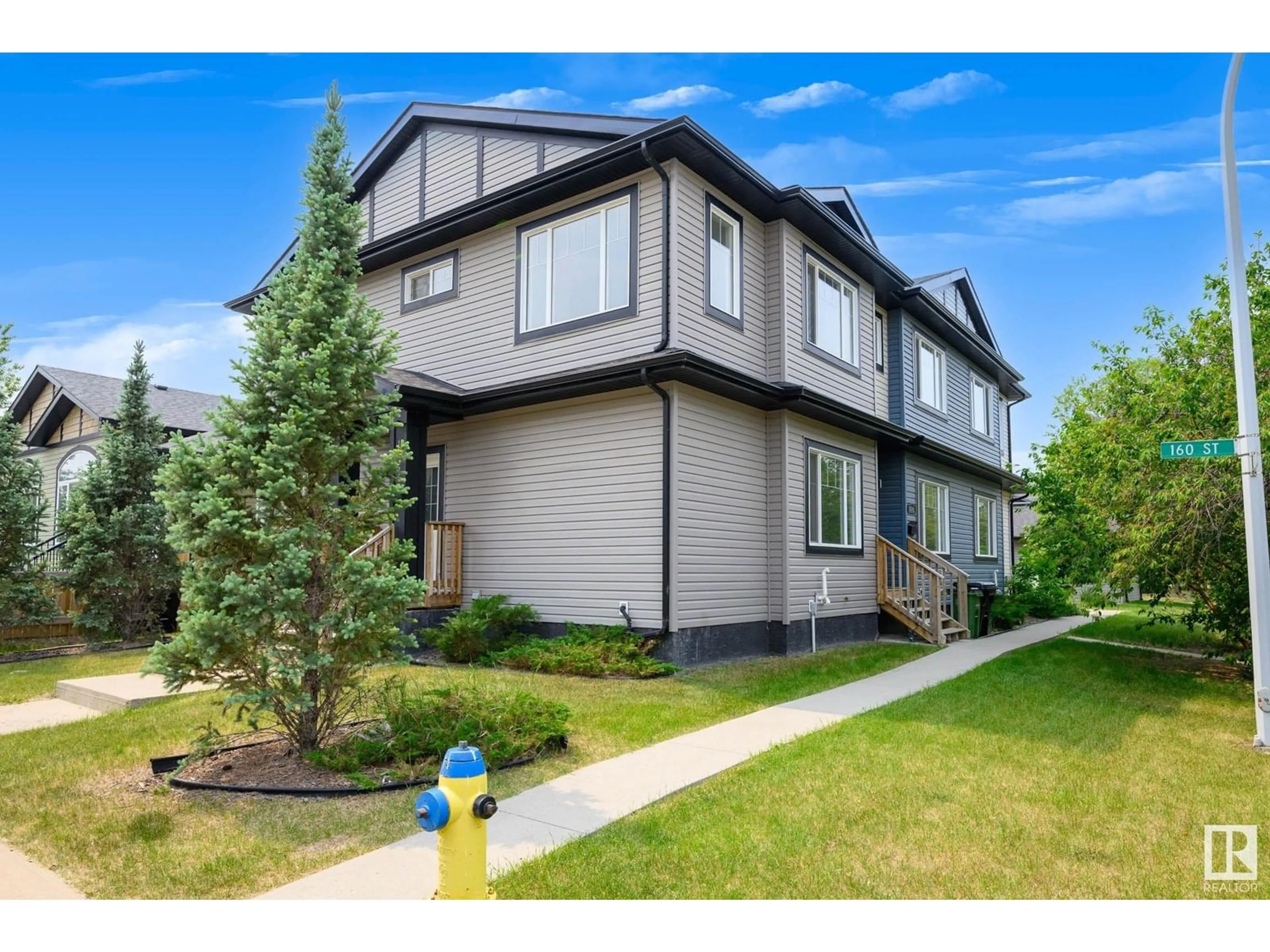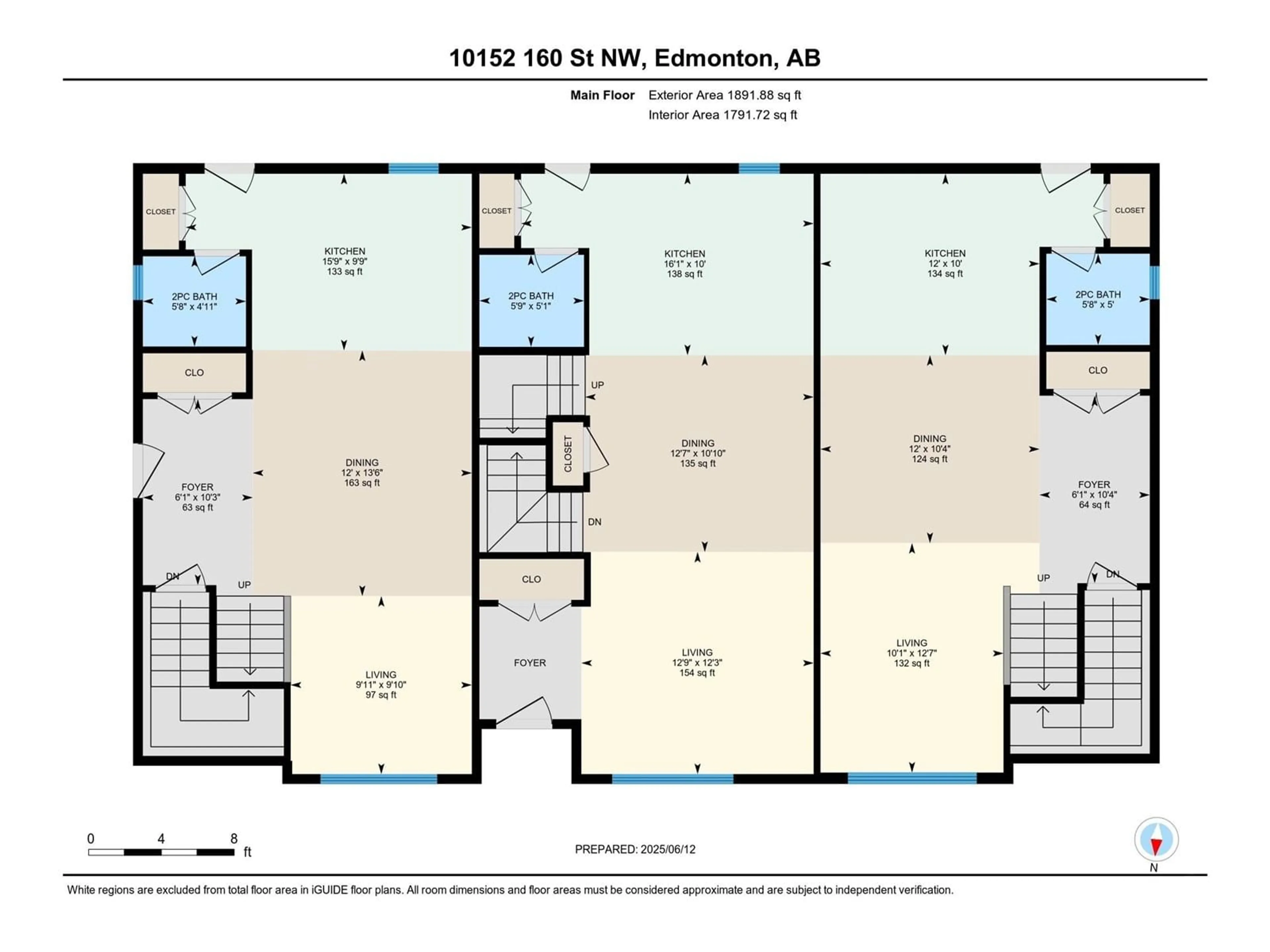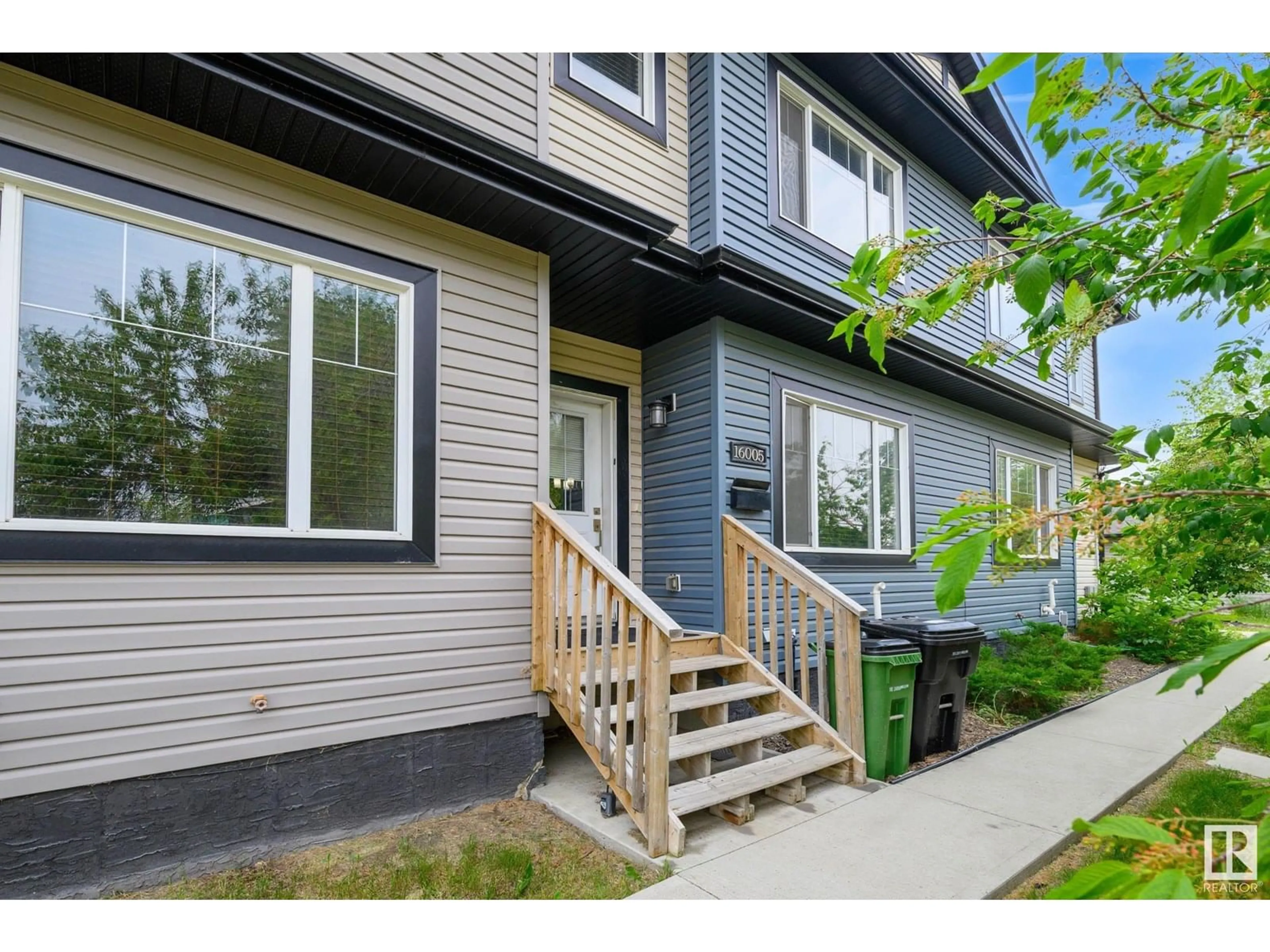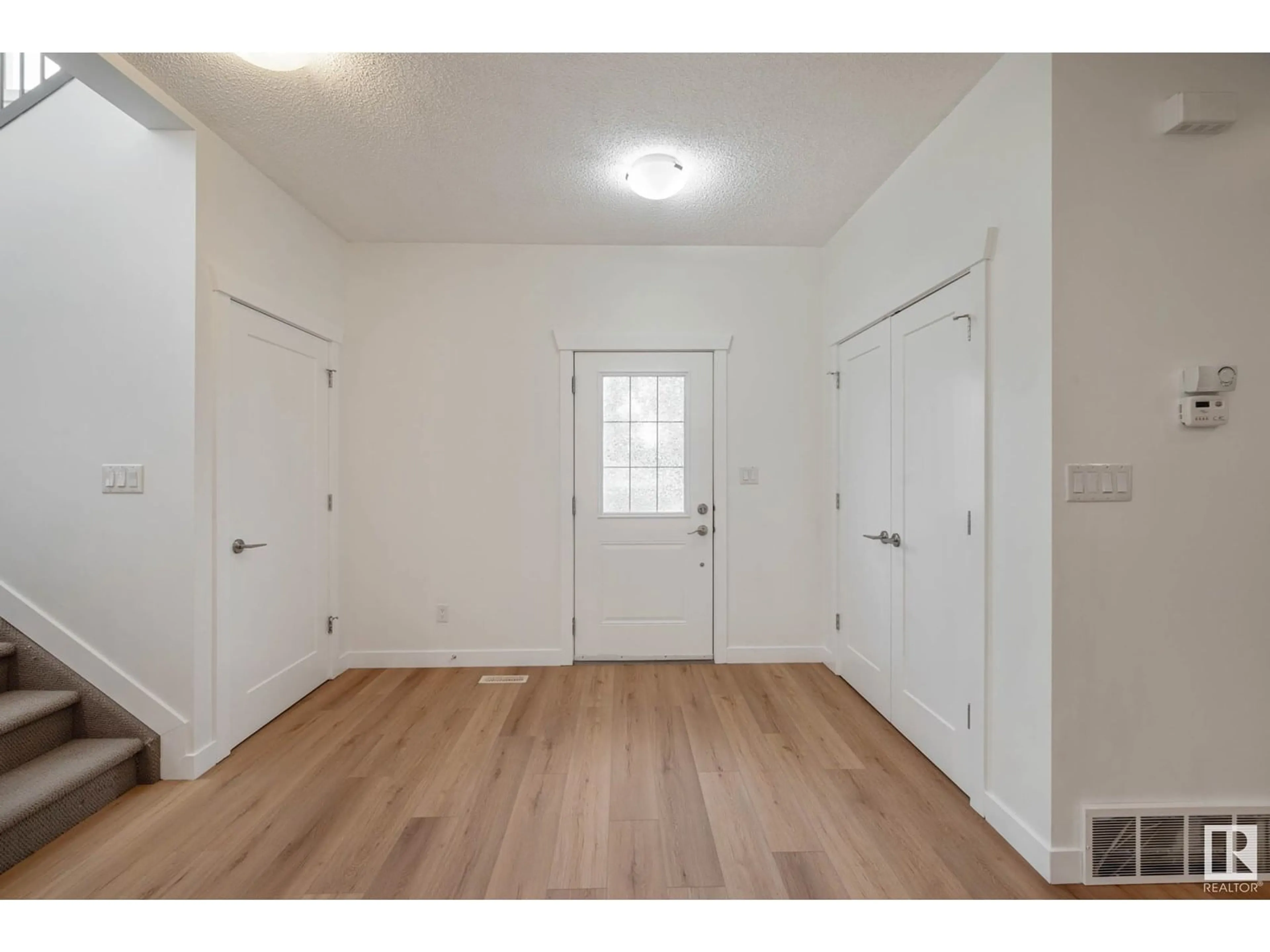NW - 10152 160 ST, Edmonton, Alberta T5P3E7
Contact us about this property
Highlights
Estimated valueThis is the price Wahi expects this property to sell for.
The calculation is powered by our Instant Home Value Estimate, which uses current market and property price trends to estimate your home’s value with a 90% accuracy rate.Not available
Price/Sqft$298/sqft
Monthly cost
Open Calculator
Description
Here’s your chance to own a WELL-BUILT and SPACIOUS TRIPLEX in a prime West Edmonton location. Each of the 3 units offers over 1,250 SQFT OF DEVELOPED LIVING SPACE, with open-concept living, 3 bedrooms, 2.5 baths. Upstairs features a PRIVATE PRIMARY SUITE, two additional bedrooms, and a full bath. DURABLE LVP FLOORING runs throughout the main level, with carpet upstairs for added comfort. Designed with MODERN LIVING in mind, each unit includes LARGE WINDOWS for plenty of natural light, and a FULL BASEMENT with laundry, a bathroom rough-in, and POTENTIAL for a 4th bedroom or SECONDARY SUITE to boost future revenue. Situated on a 696 sqm corner lot with a TRIPLE GARAGE (one bay per unit), this newer property is close to schools, parks, shopping, and transit. A FANTASTIC INVESTMENT opportunity with STRONG RENTAL POTENTIAL and FUTURE UPSIDE! (id:39198)
Property Details
Interior
Features
Main level Floor
Living room
3.04 x 2.99Dining room
3.67 x 4.12Kitchen
4.79 x 2.96Exterior
Parking
Garage spaces -
Garage type -
Total parking spaces 3
Property History
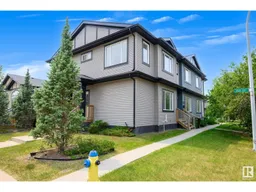 33
33
