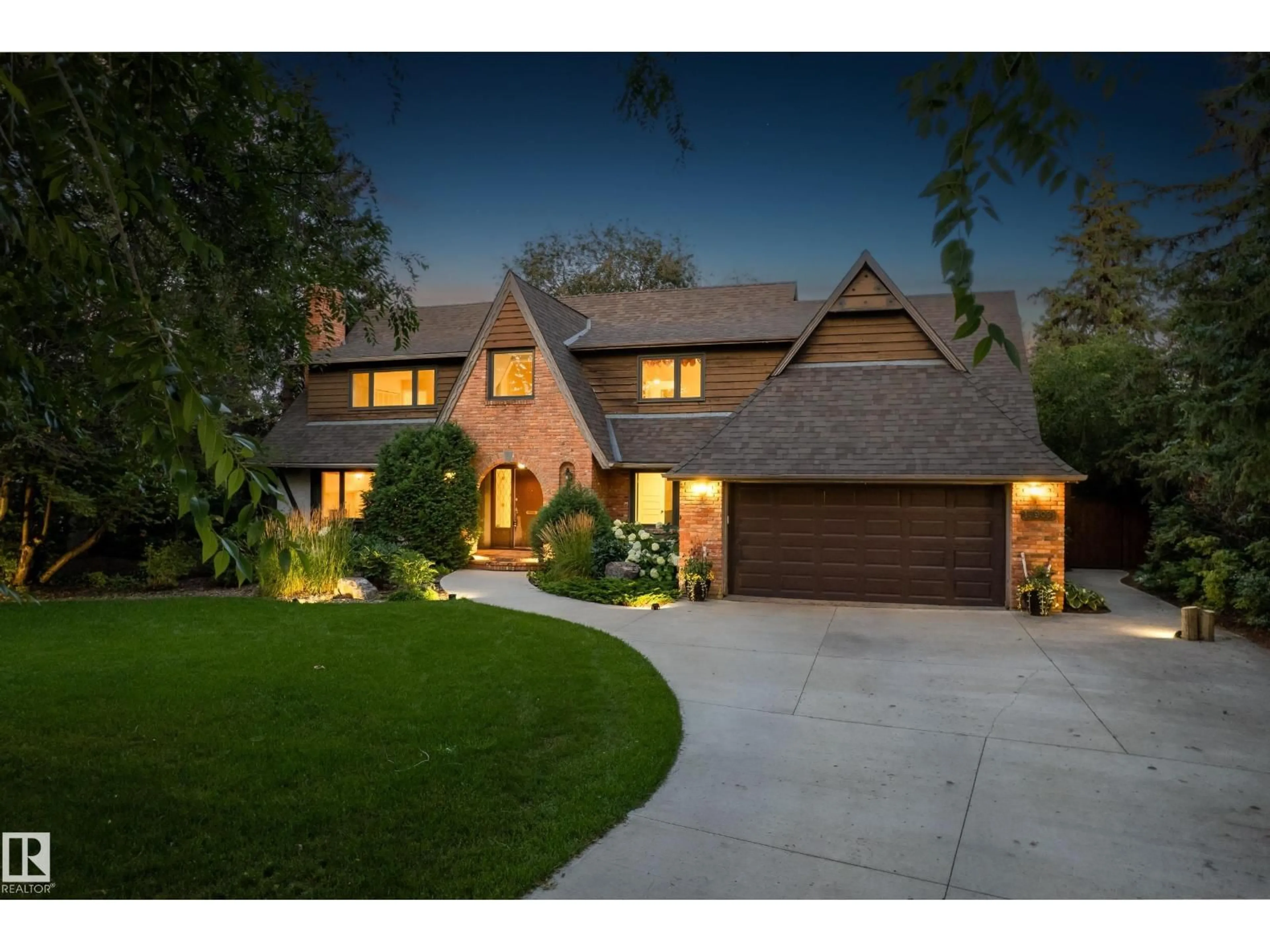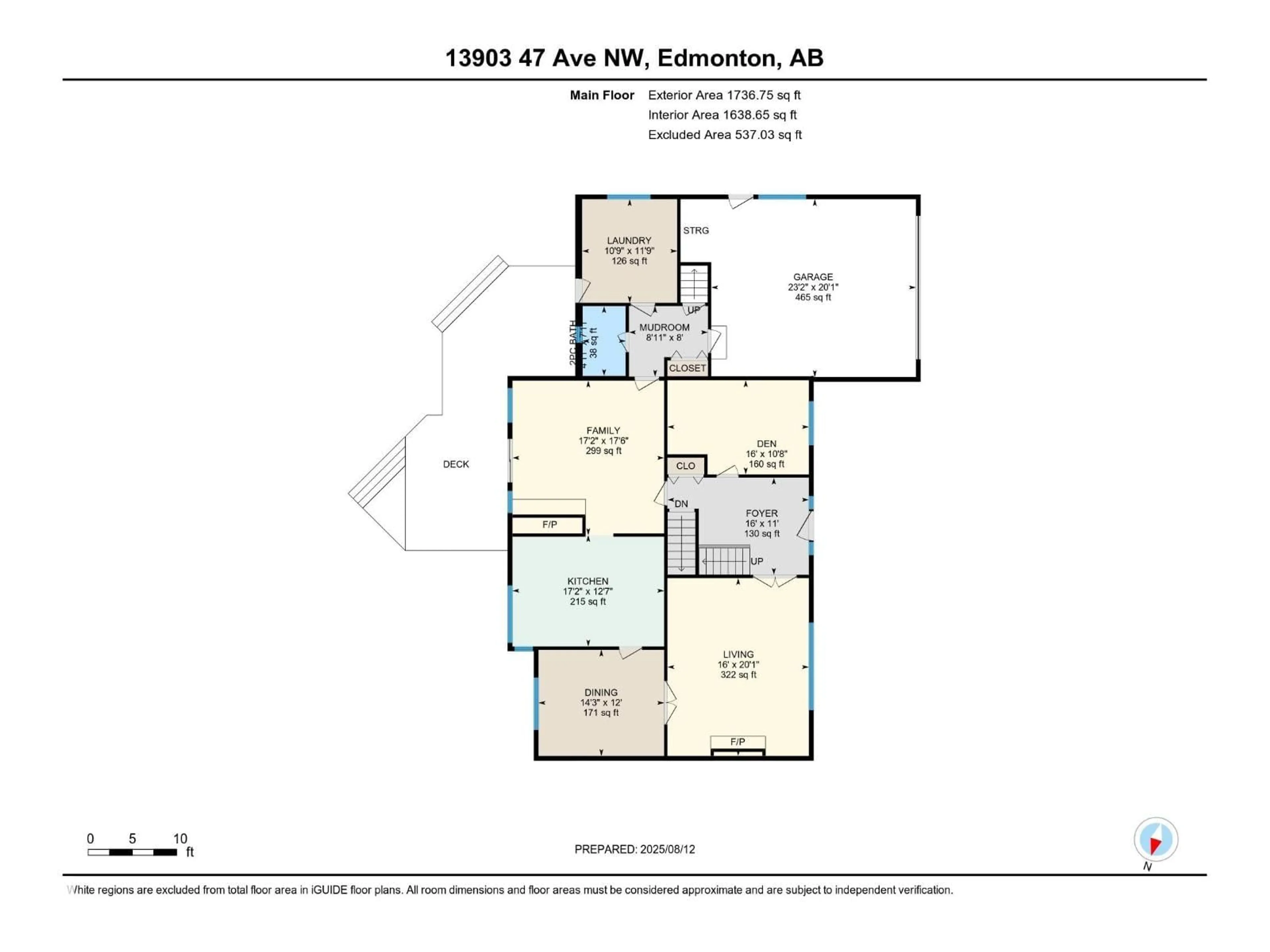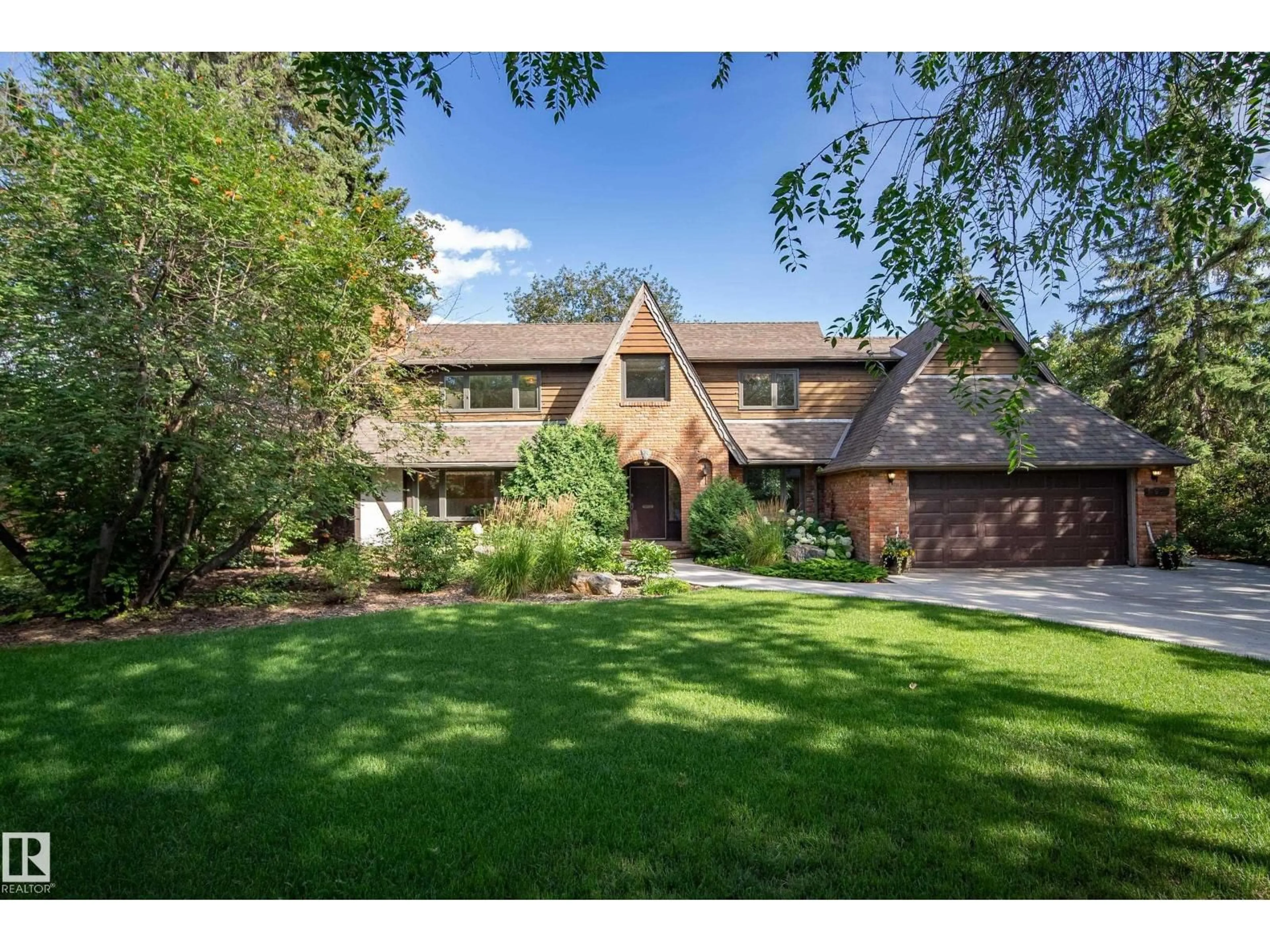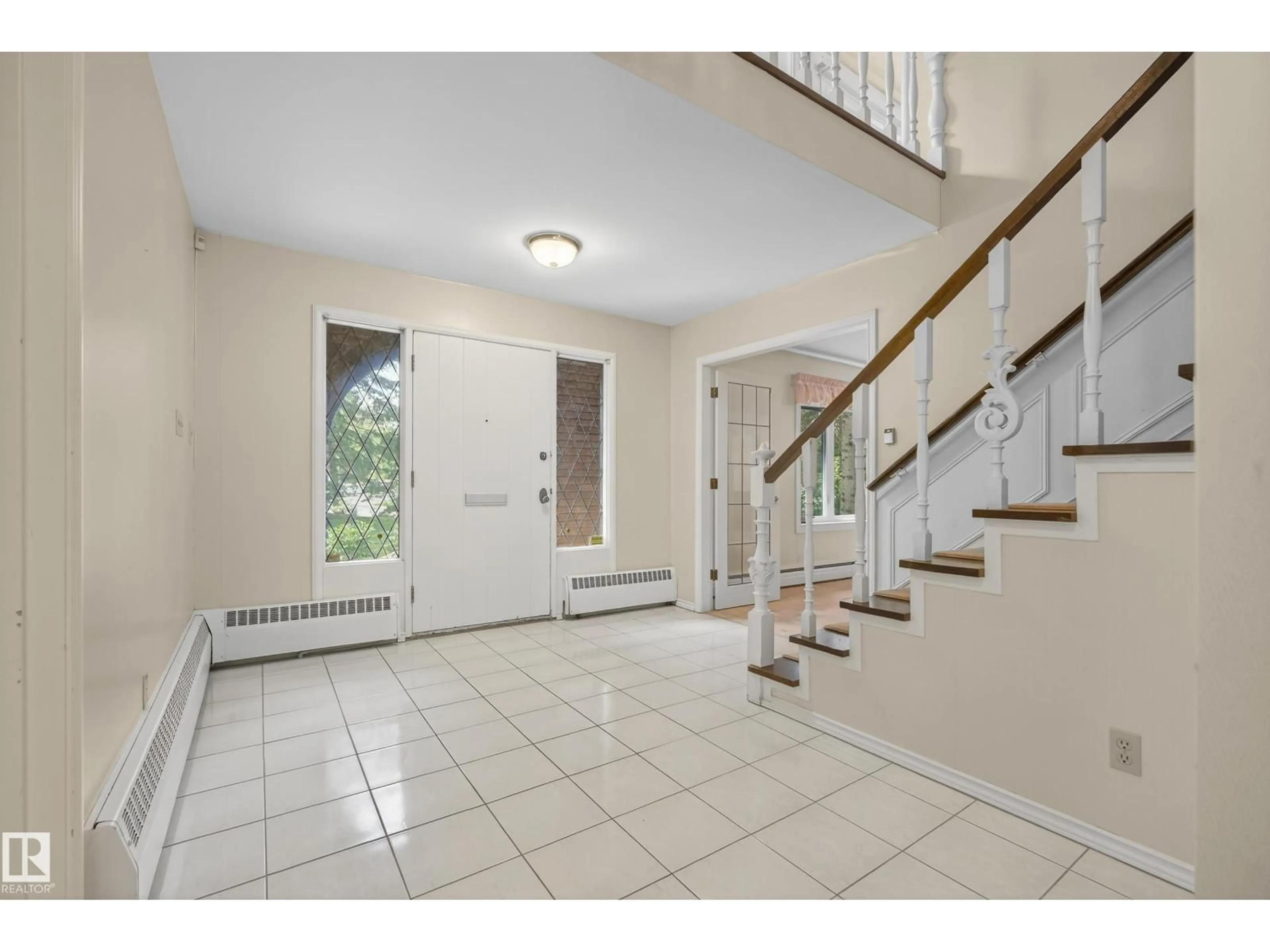Contact us about this property
Highlights
Estimated valueThis is the price Wahi expects this property to sell for.
The calculation is powered by our Instant Home Value Estimate, which uses current market and property price trends to estimate your home’s value with a 90% accuracy rate.Not available
Price/Sqft$390/sqft
Monthly cost
Open Calculator
Description
One of the first homes built in Brookside, this storybook Tudor on a coveted street is ready for its next chapter. Framed by mature trees, it offers four spacious bedrooms upstairs, including a primary suite with endless potential, plus a picture-perfect landing for a cozy reading nook. A main-floor den with parquet floors and distinguished built-ins adds charm, while three wood-burning fireplaces, including a striking brick centerpiece, bring warmth throughout. Backing onto the ski hill, the treed yard is completely private, and the home even earned local fame thanks to a former four-legged resident with a knack for “borrowing” mittens. A second staircase leads to a fifth above-grade bedroom with its own ensuite. With recent updates including roof, windows, and extensive landscaping, driveway, and deck it’s a rare chance to create something exceptional in one of Edmonton’s most cherished communities. (id:39198)
Property Details
Interior
Features
Main level Floor
Living room
4.88 x 6.13Dining room
4.33 x 3.66Kitchen
5.23 x 3.84Family room
5.23 x 5.33Property History
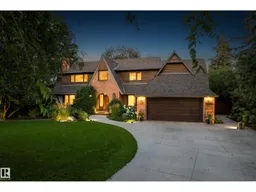 75
75
