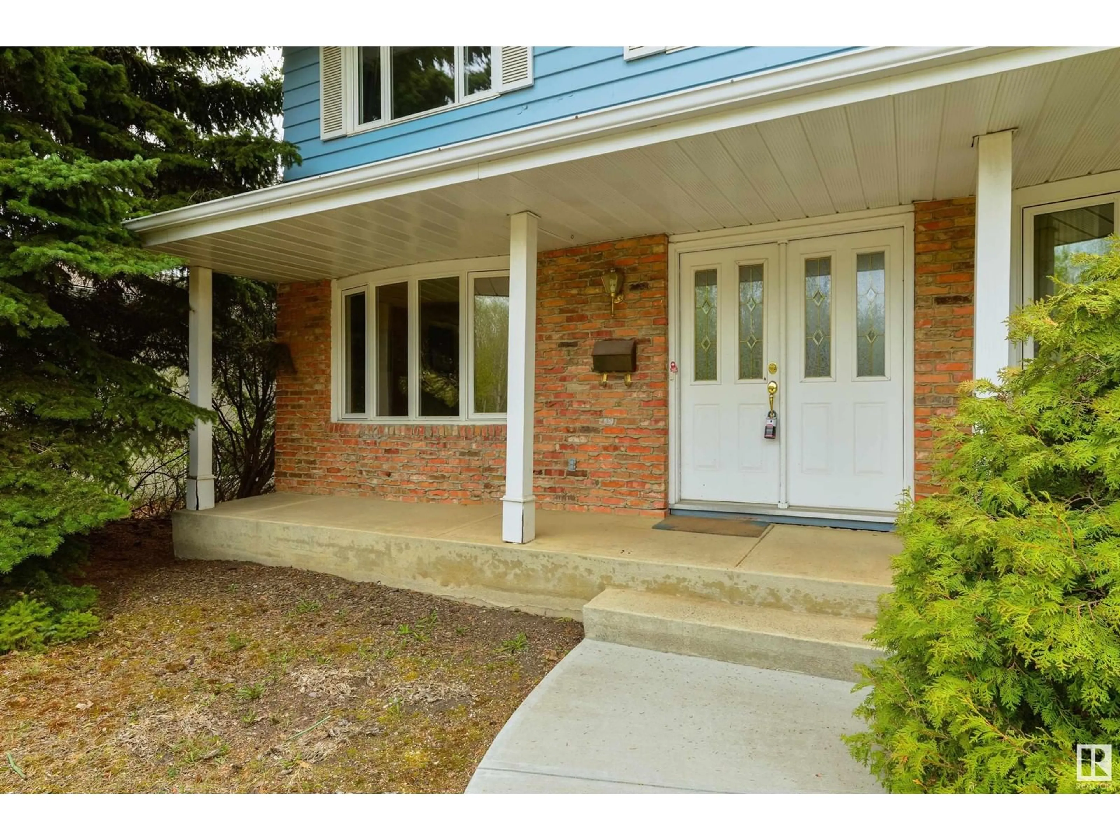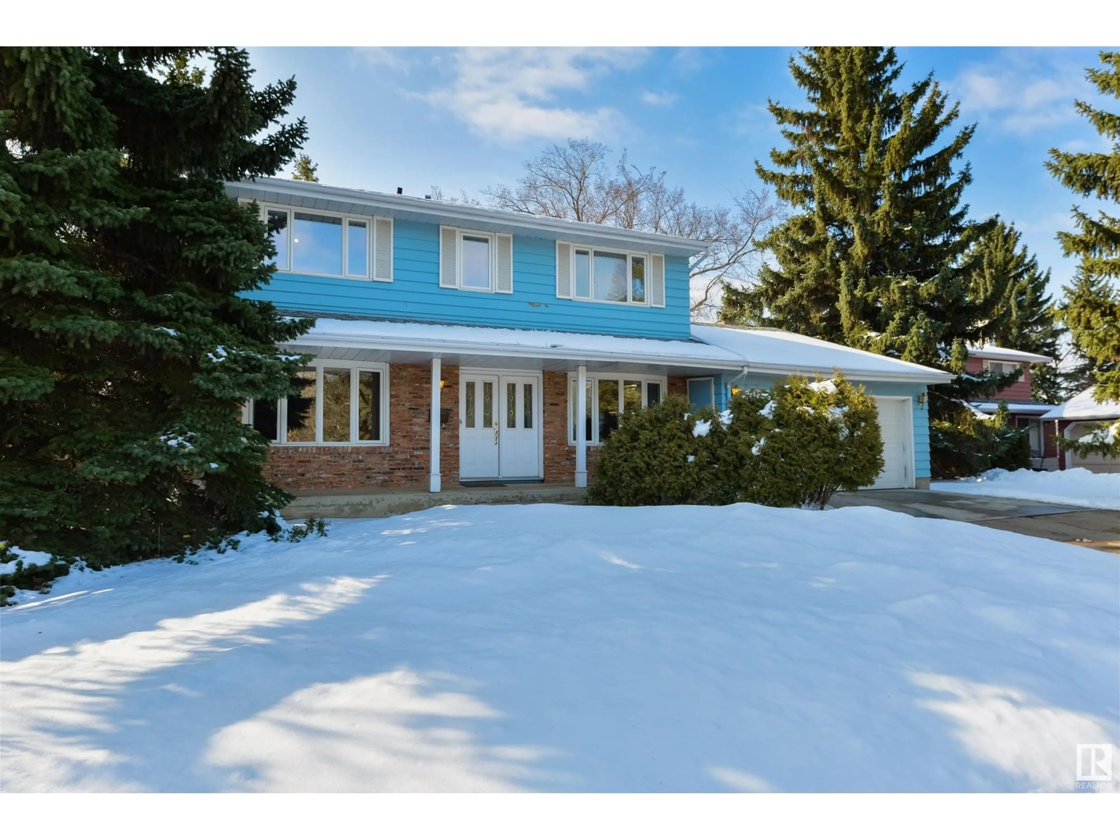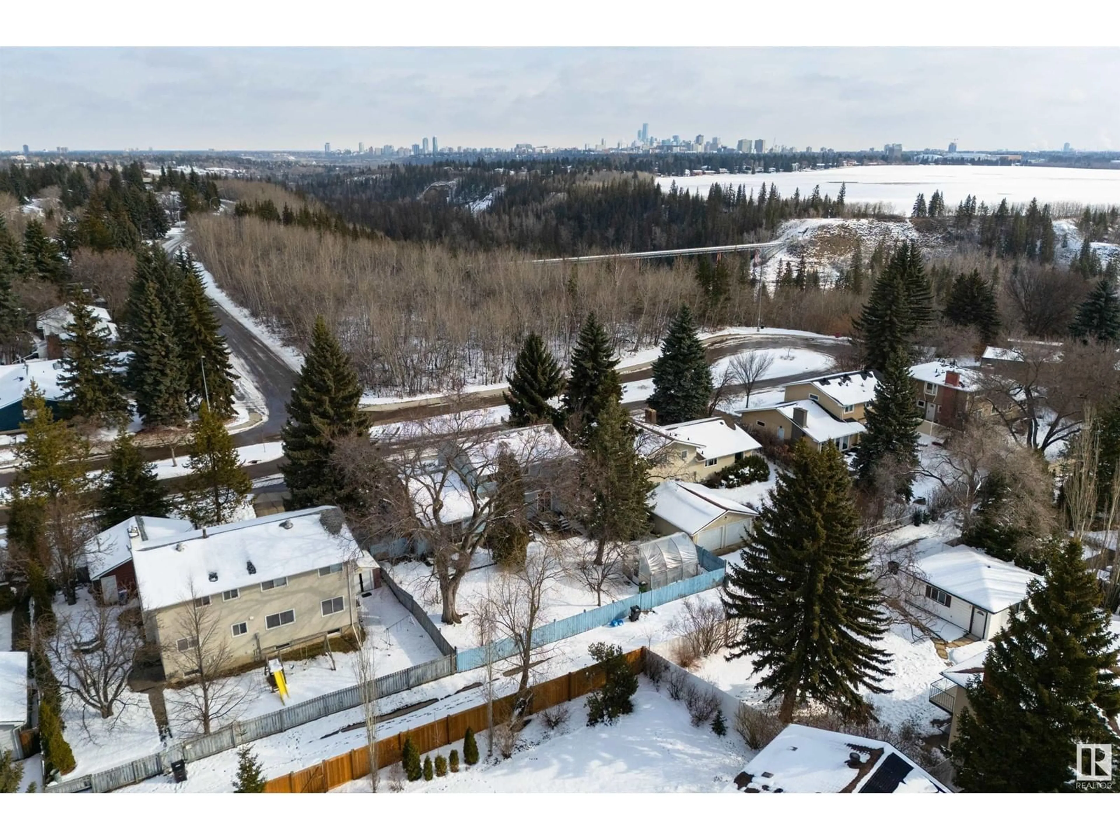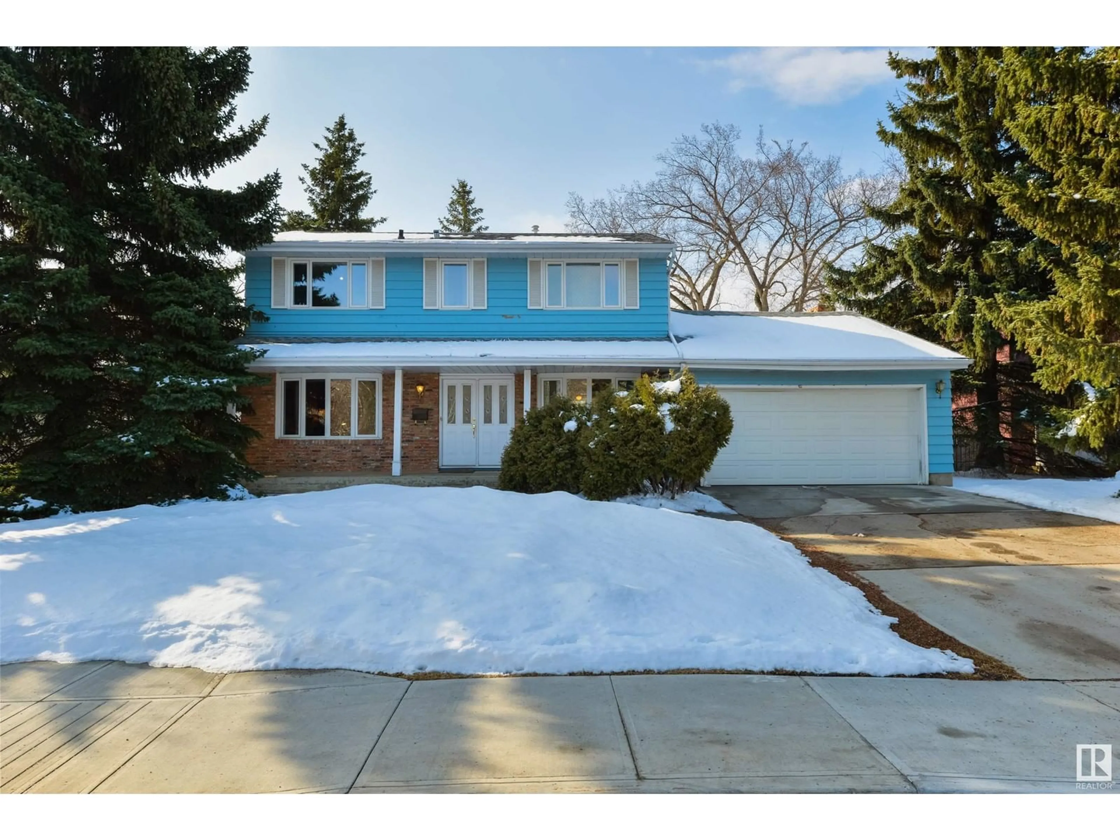14011 53 AV, Edmonton, Alberta T6H0S9
Contact us about this property
Highlights
Estimated ValueThis is the price Wahi expects this property to sell for.
The calculation is powered by our Instant Home Value Estimate, which uses current market and property price trends to estimate your home’s value with a 90% accuracy rate.Not available
Price/Sqft$348/sqft
Est. Mortgage$3,006/mo
Tax Amount ()-
Days On Market36 days
Description
Nestled on an EXCLUSIVE, NO THROUGH ROAD, this FULLY FINISHED 4 BDRM is the one you have been waiting for! Set on a GIGANTIC 75x110 LOT IN BEAUTIFUL BROOKSIDE, this COVETED LOCATION PERFECTLY COMBINES PRIVACY, NATURE, and CONVENIENCE. HARDWOOD FLOORING welcomes you. OVERSIZED & UPDATED WINDOWS bathe the home in light with VIEWS OF MATURE TREES. Relax in the EXPANSIVE LIVING ROOM. The KITCHEN OPENS TO THE DINING & FAMILY ROOM with direct access outside. Enjoy evenings around the BRICK GAS FIREPLACE. The MAIN FLOOR ALSO FEATURES A LAUNDRY ROOM & ADDITIONAL BACK ENTRANCE.Hardwood flooring continues UPSTAIRS to the 4 GENEROUS BEDROOMS. The primary has an ENSUITE, and the MAIN BATH HAS A JETTED TUB. A WET BAR and FAMILY ROOM WITH 2 WINDOWS are found in the basement. Experience YOUR OWN PARK OASIS IN THE BACKYARD, complete with a 10x15 GREENHOUSE, PATIO, and LUSH YARD for your CHILDREN and PETS to RUN & PLAY! A FEW QUICK STEPS to WHITEMUD RAVINE. Quick access to Schools, Shopping, U of A, Whitemud, & Downtown. (id:39198)
Property Details
Interior
Features
Main level Floor
Living room
5 x 4Dining room
3.3 x 3.1Kitchen
4.7 x 3.2Family room
4 x 5.6Property History
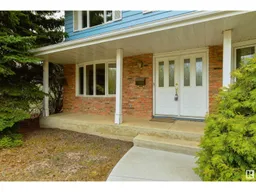 47
47
