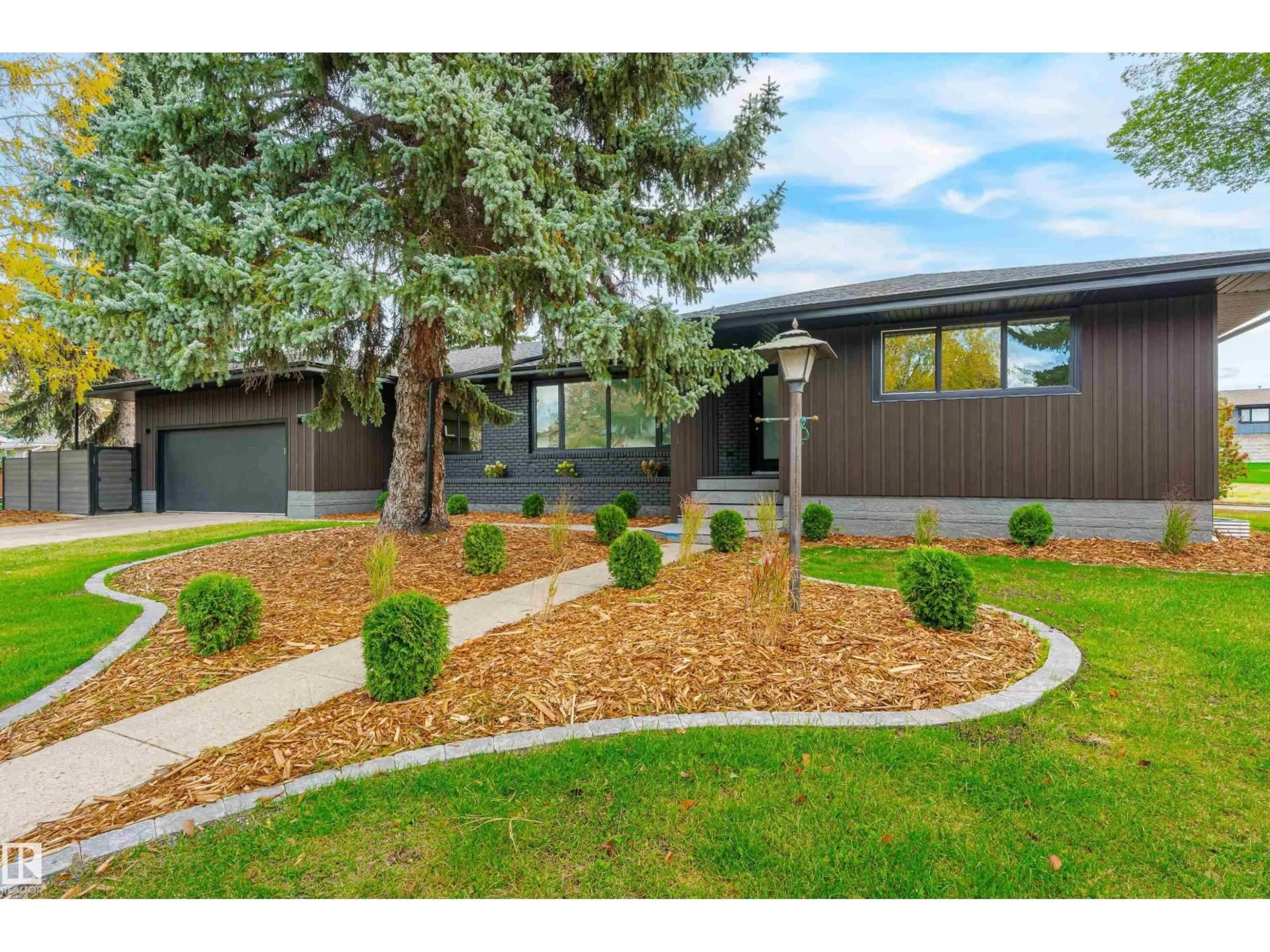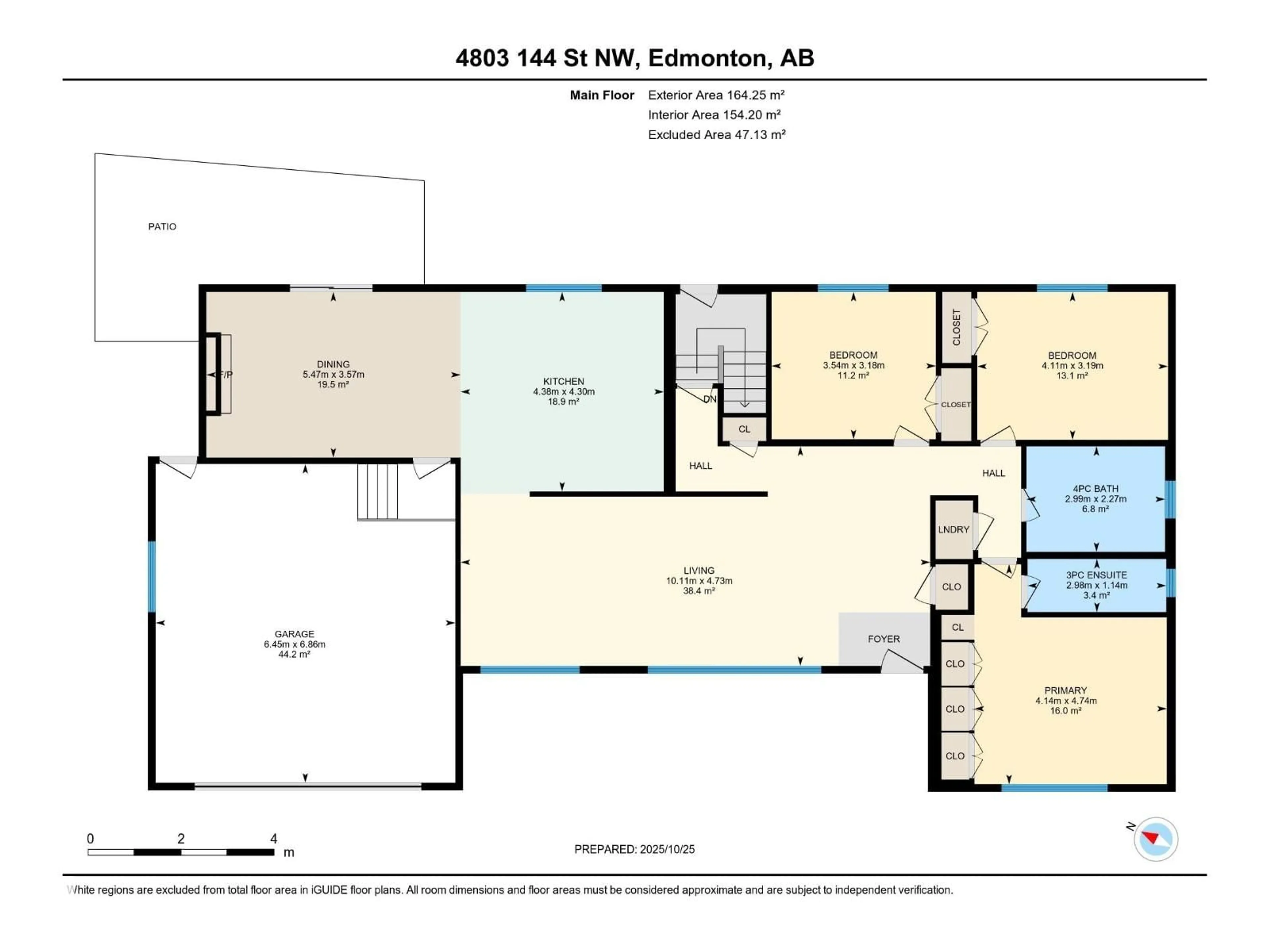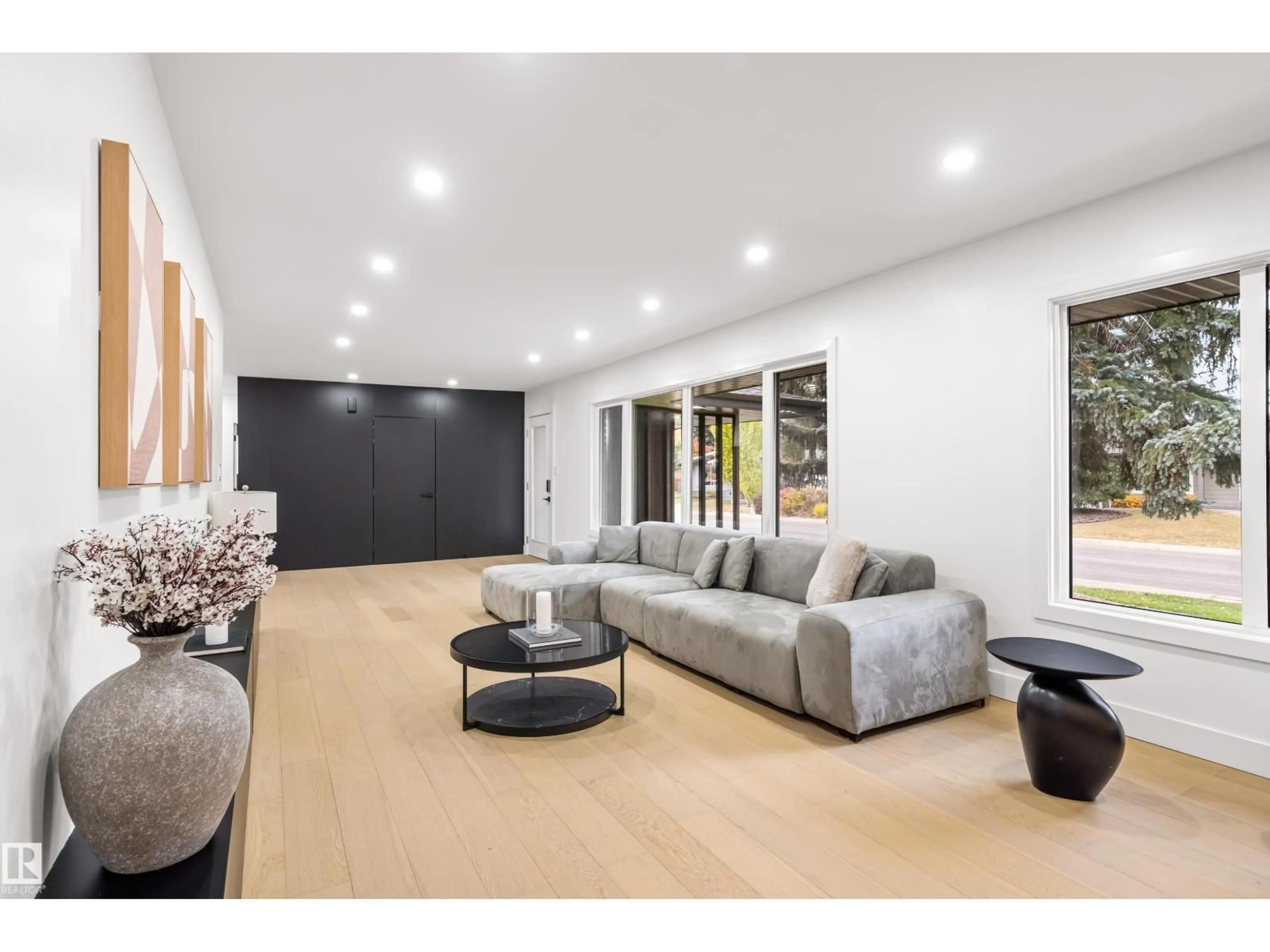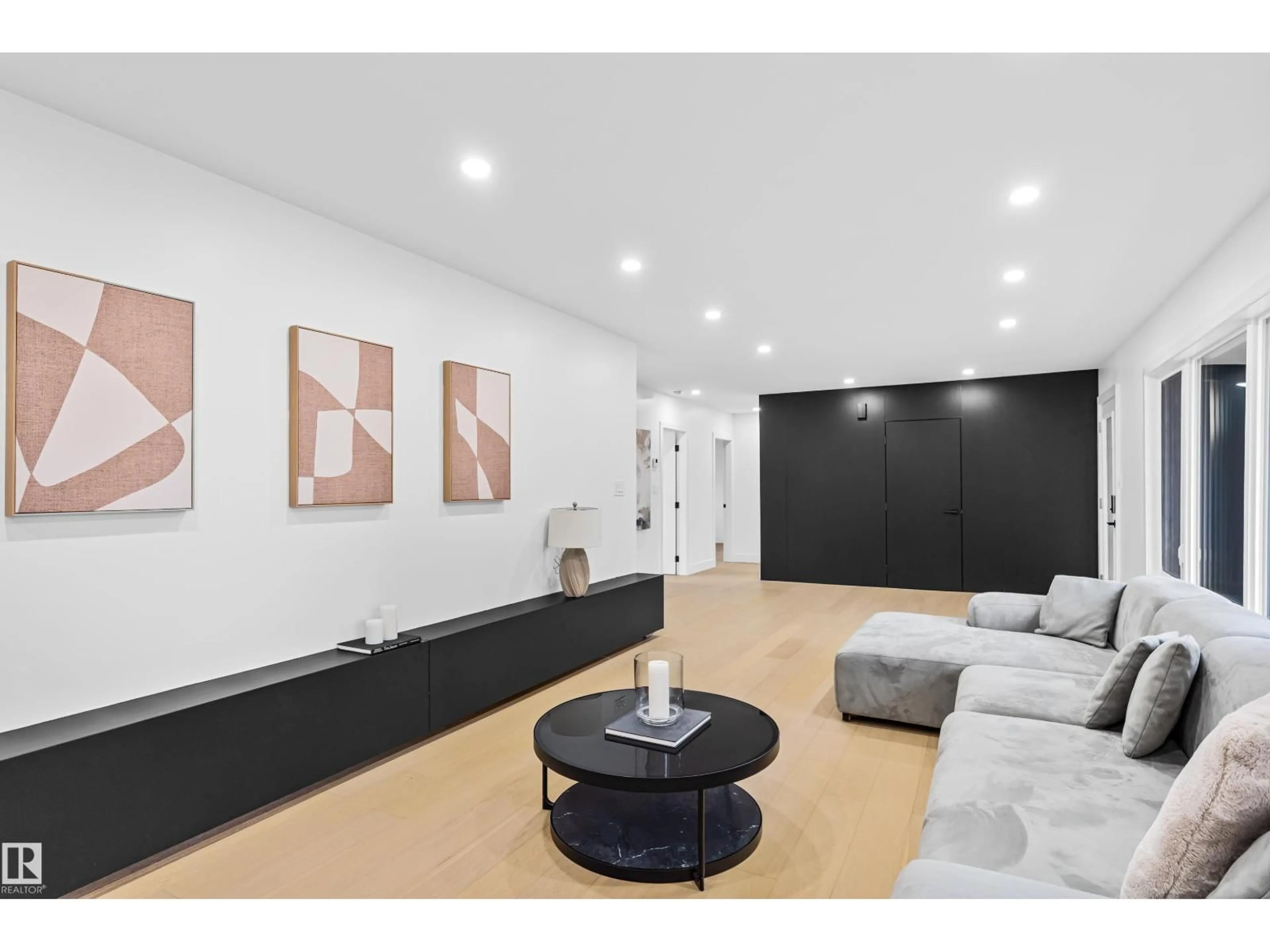Contact us about this property
Highlights
Estimated valueThis is the price Wahi expects this property to sell for.
The calculation is powered by our Instant Home Value Estimate, which uses current market and property price trends to estimate your home’s value with a 90% accuracy rate.Not available
Price/Sqft$565/sqft
Monthly cost
Open Calculator
Description
Nestled in the highly sought-after community of Brookside, this fully renovated bungalow offers over 3,500 sq. ft. of beautifully designed living space with a perfect balance of comfort, style, and functionality. Featuring 5 bedrooms and 3 full bathrooms, this home is ideal. The main floor features a spacious family room, bright dining area with wood-burning fireplace, modern kitchen with brand-new appliances, 3 bedrooms, 2 bathrooms including a primary ensuite, and a convenient laundry room. The fully developed basement adds 2 bedrooms, a family/entertainment room, modern wet bar, theatre room, gym with steam shower, and a second laundry room. Upgrades include: brand-new appliances, new: windows and doors, flooring, garage door, fence, deck, landscaping, kitchen and cabinets, modern washrooms, feature walls, upgraded lighting, built-in library, refreshed exterior façade, high-efficiency furnace and water tank and more A home offering this level of quality, space, and features is a rare find. (id:39198)
Property Details
Interior
Features
Basement Floor
Media
Laundry room
Bedroom 4
3.7 x 4.41Bedroom 5
2.8 x 3.92Exterior
Parking
Garage spaces -
Garage type -
Total parking spaces 4
Property History
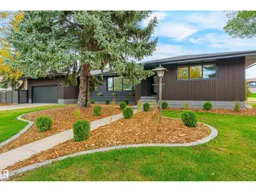 49
49
