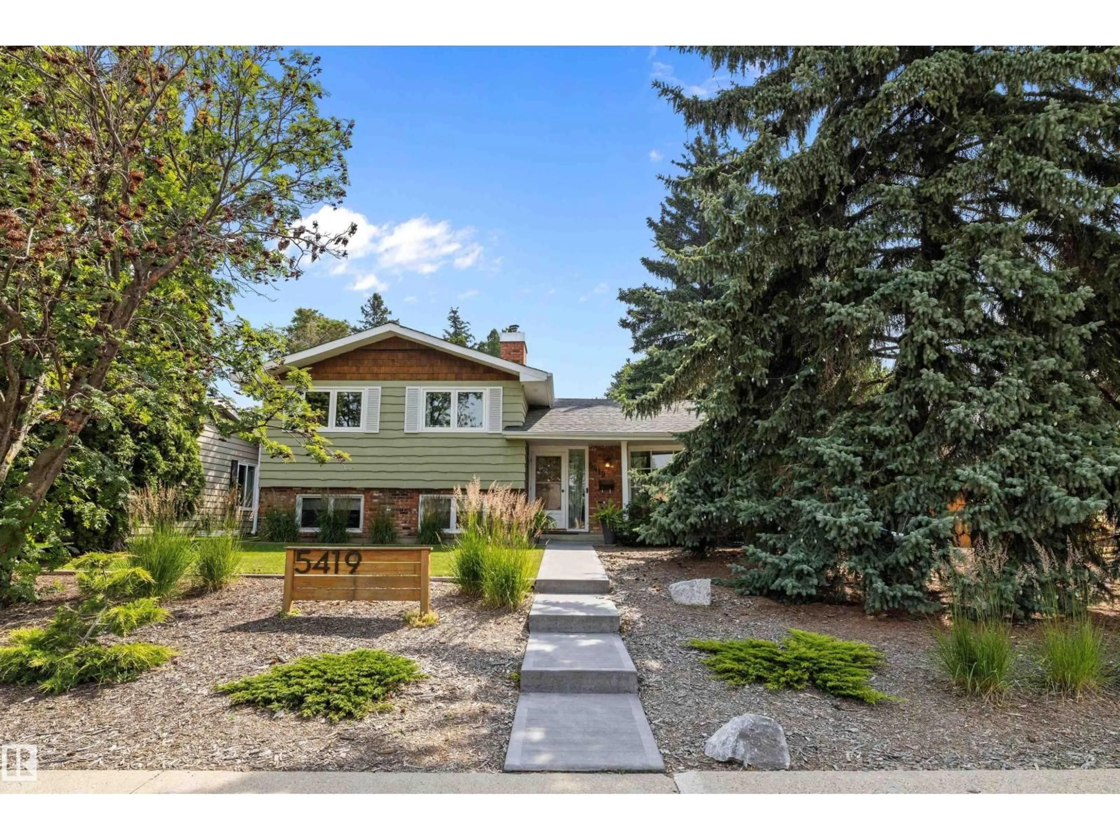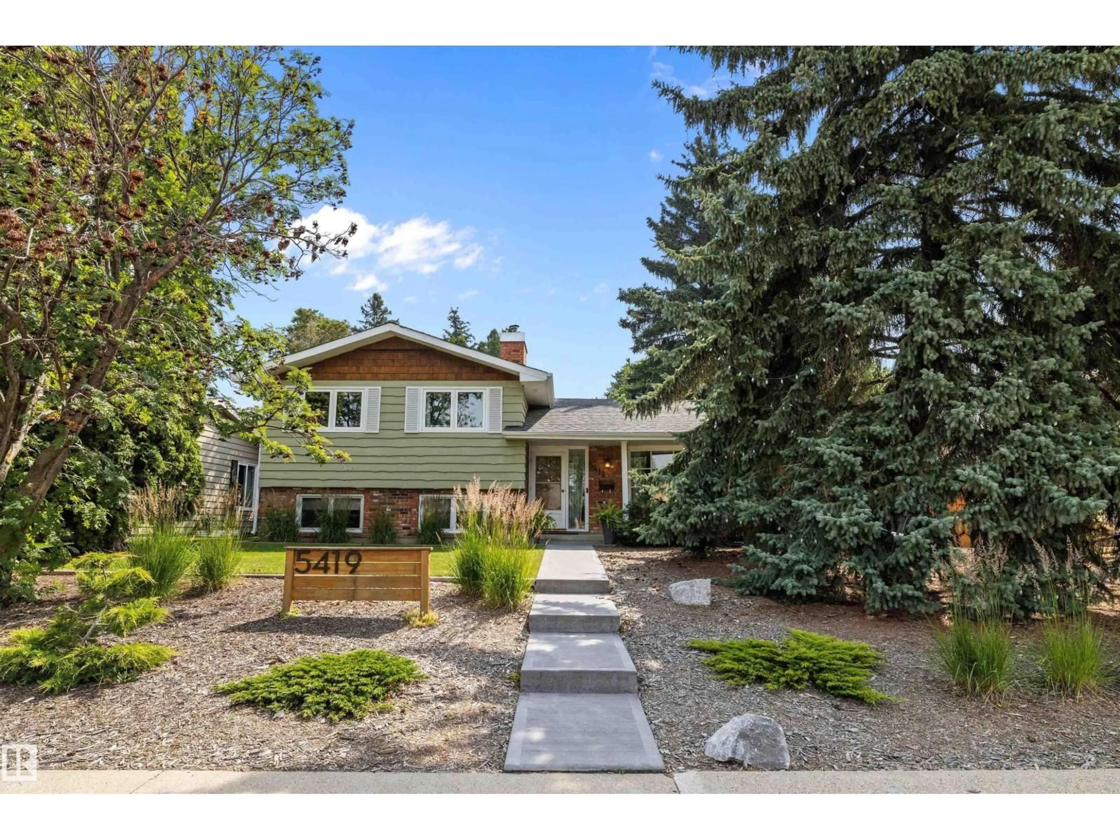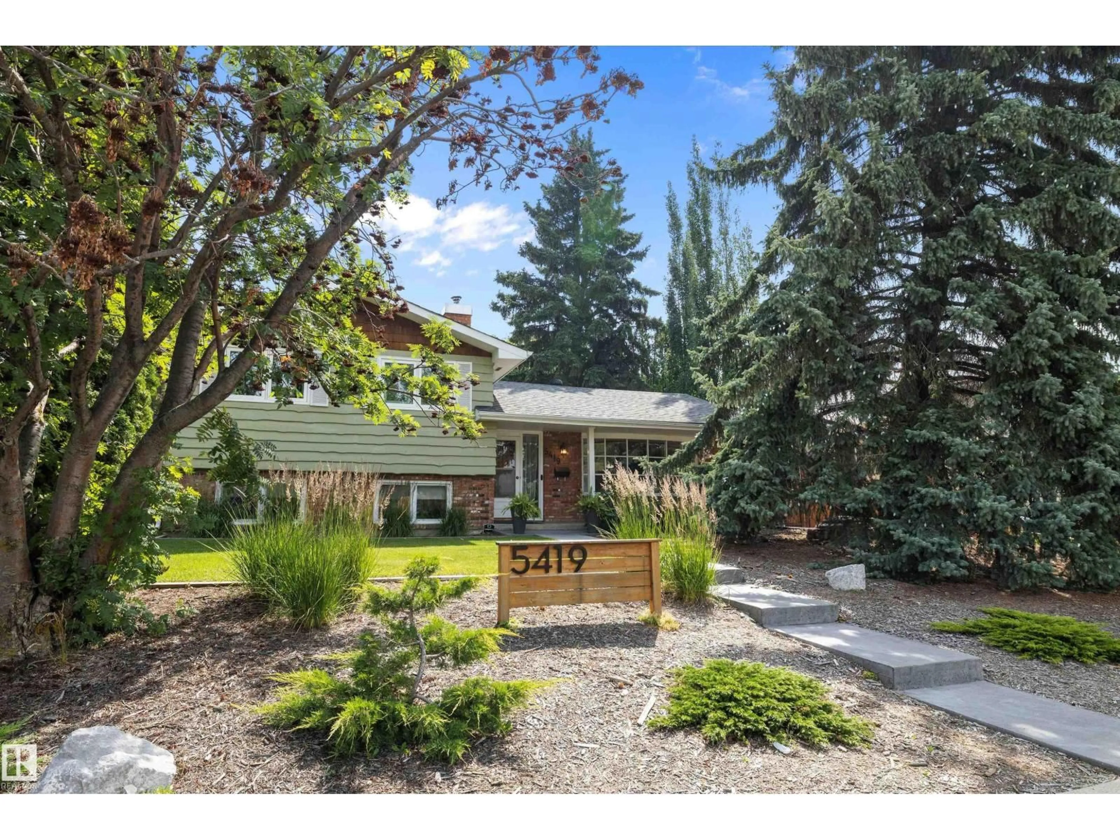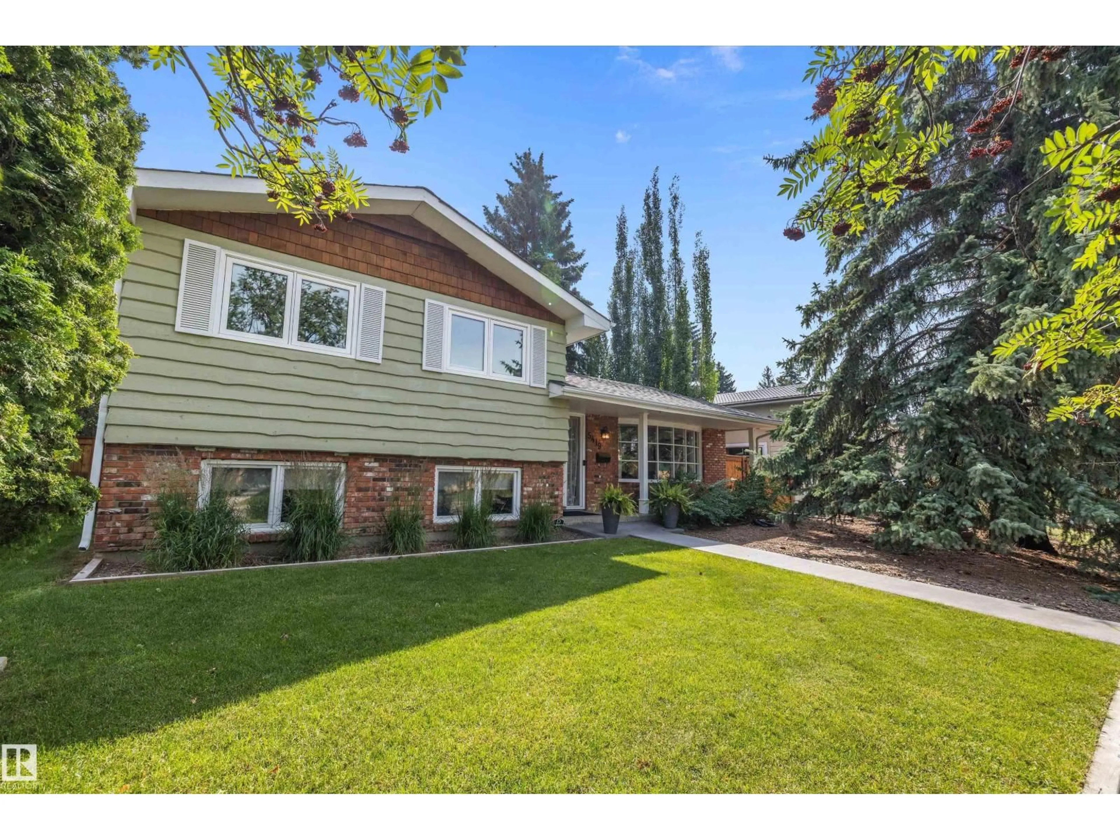NW - 5419 143 ST, Edmonton, Alberta T6H4E4
Contact us about this property
Highlights
Estimated valueThis is the price Wahi expects this property to sell for.
The calculation is powered by our Instant Home Value Estimate, which uses current market and property price trends to estimate your home’s value with a 90% accuracy rate.Not available
Price/Sqft$576/sqft
Monthly cost
Open Calculator
Description
Step inside this beautifully renovated 4-level split in desirable Brookside, where modern updates meet family comfort! Fully finished on all levels, this home shines with upgrades throughout. The kitchen features granite counters, full-height cabinets, backsplash, and stainless steel appliances. New flooring includes hickory hardwood, ceramic tile, and carpet, all laid over a brand-new subfloor. Bathrooms have been stylishly redone, with energy-improving upgrades including air sealing, insulation, new windows, high-efficiency variable speed furnaces, and A/C. Roof and hot water tank are also new. The backyard is perfect for entertaining with new cedar fencing, an 800 sq. ft. deck, hot tub, new sod, fireplace, and an oversized garage with 9’ ceilings and trench drain. A 60’ spruce tree in the front yard is accented with professionally installed LED white lights. Ideally located near the ravine, schools, and public transit, this home blends lifestyle, convenience, and quality. (id:39198)
Property Details
Interior
Features
Main level Floor
Living room
3.43 x 5.37Dining room
4.13 x 3.02Kitchen
4.23 x 4.76Property History
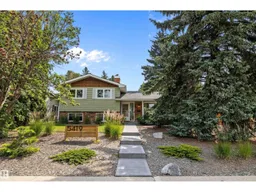 69
69
