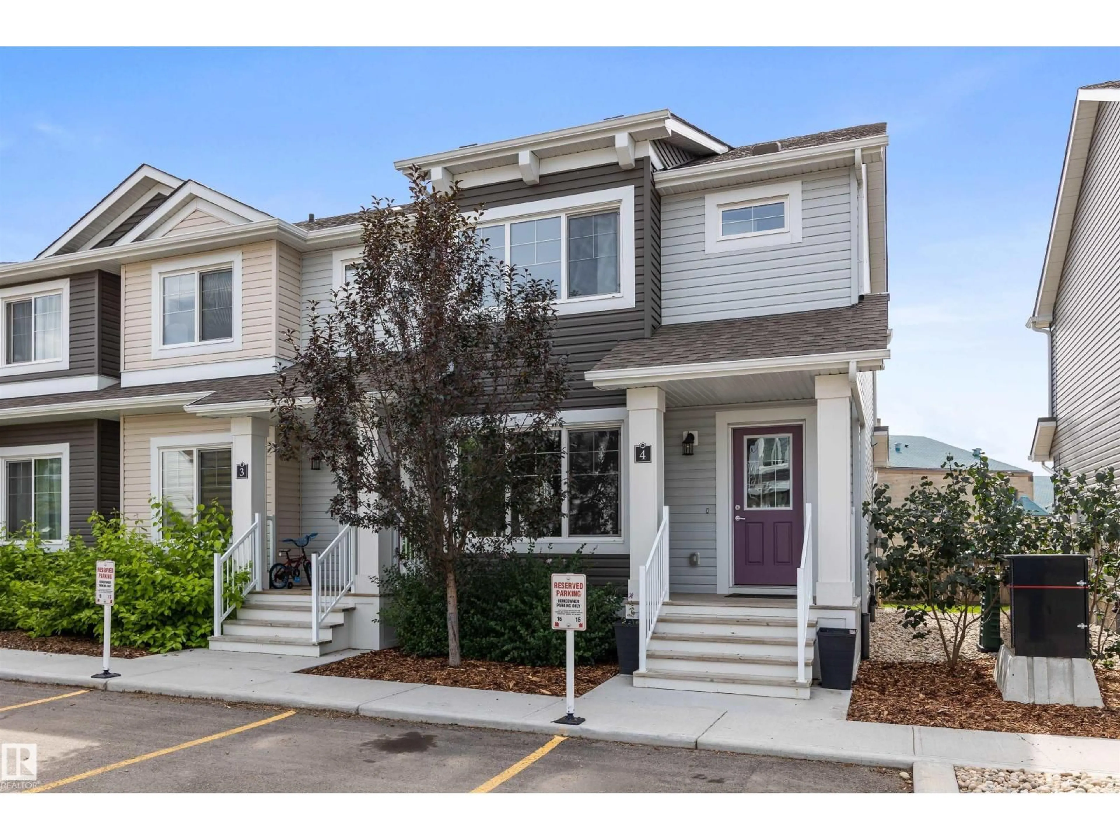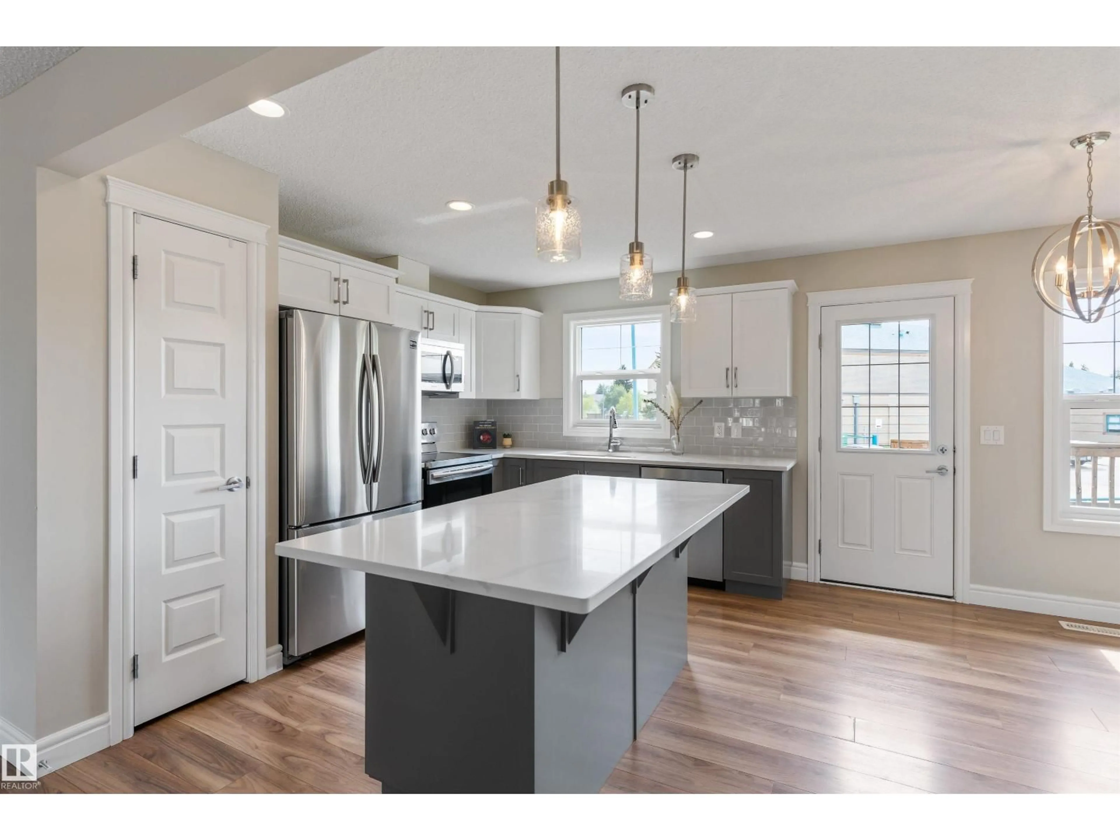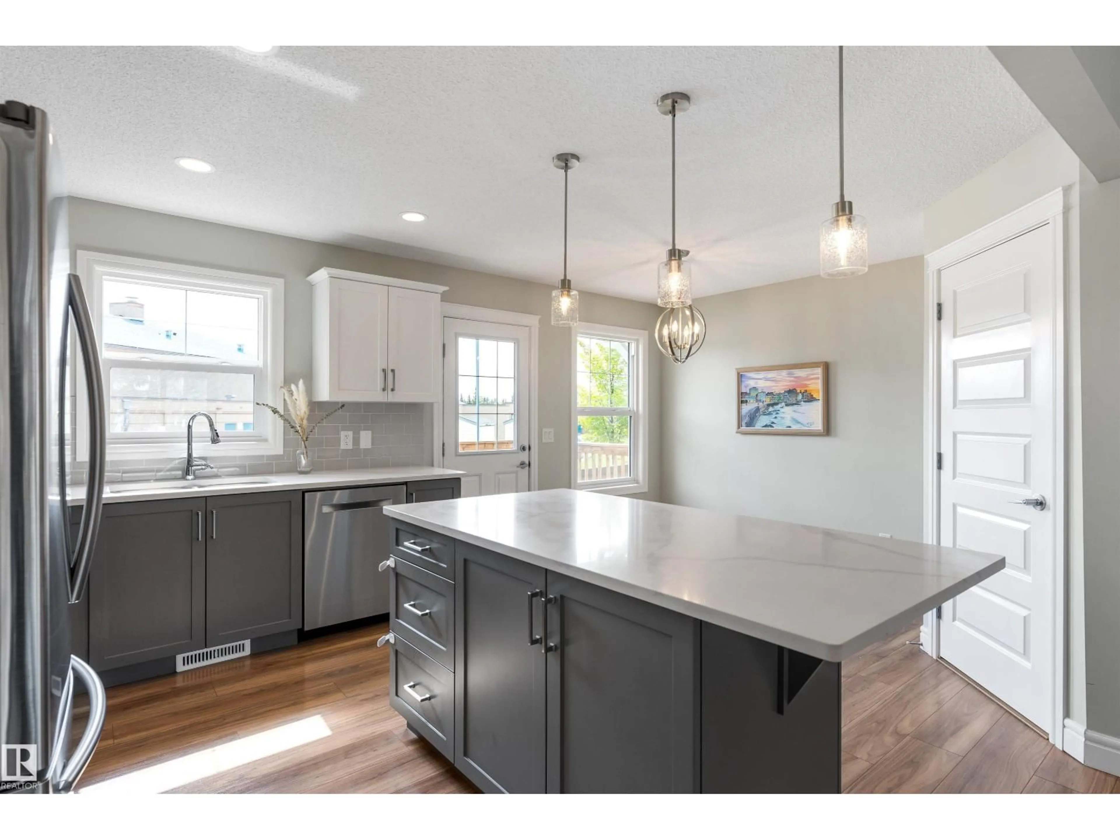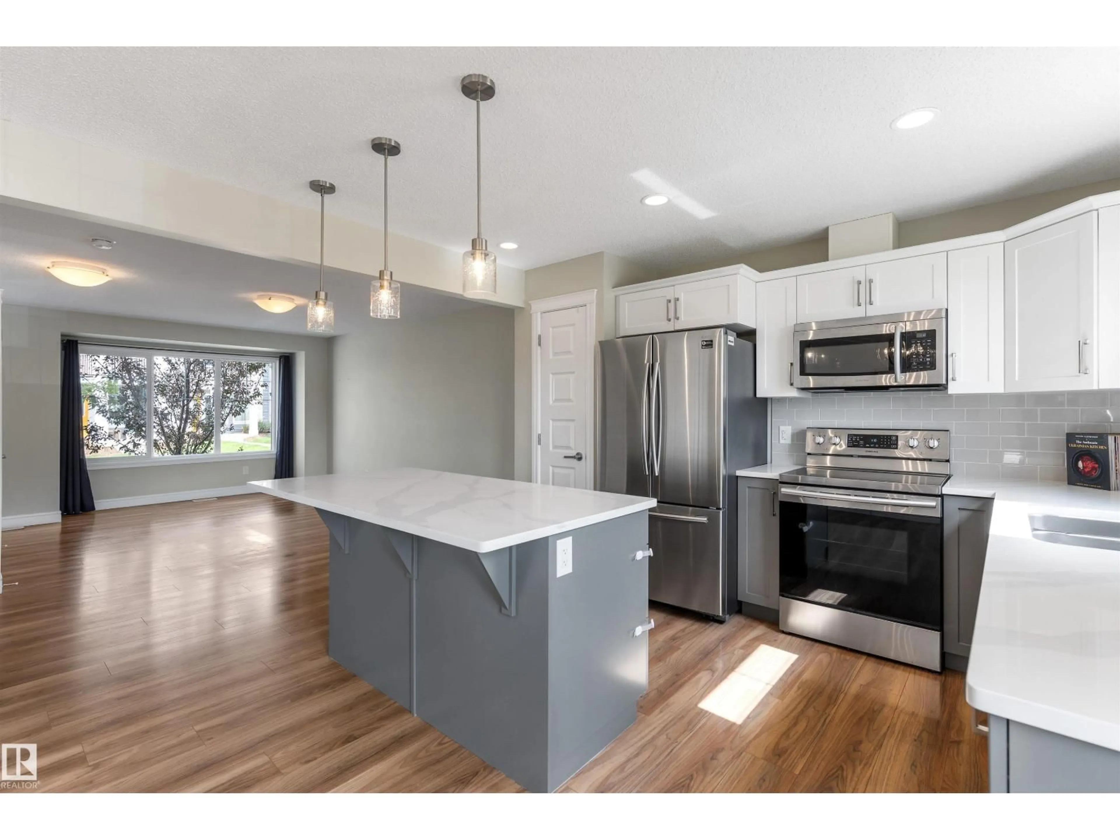#4 - 330 BULYEA RD, Edmonton, Alberta T6R0W8
Contact us about this property
Highlights
Estimated valueThis is the price Wahi expects this property to sell for.
The calculation is powered by our Instant Home Value Estimate, which uses current market and property price trends to estimate your home’s value with a 90% accuracy rate.Not available
Price/Sqft$286/sqft
Monthly cost
Open Calculator
Description
PREMIERE LOCATION! This charming townhouse nestled in the HEART OF RIVERBEND is backing on to school/park space! Offering over 1200sq ft of BRIGHT & SUNNY space – main floor features laminate flooring, OPEN CONCEPT layout perfect for entertaining. Upgraded kitchen w/ QUARTZ countertops & stainless appliances. Upstairs has 3 generous bedrooms & full bath. Basement is perfect storage or place for kids to play – ready for future development w/ roughed in plumbing. 2 outdoor parking stalls & deck w/ gas BBQ line. STEPS to TOP schools, nature trails, RIVER VALLEY & shopping. EASY ACCESS to Whitemud, Downtown, U of A, Henday & airport! Low condo fees. SEE FOR YOURSELF – this is a GEM! (id:39198)
Property Details
Interior
Features
Main level Floor
Living room
3.66 x 3.59Dining room
3.8 x 2.24Kitchen
5.57 x 3.89Exterior
Parking
Garage spaces -
Garage type -
Total parking spaces 2
Condo Details
Amenities
Vinyl Windows
Inclusions
Property History
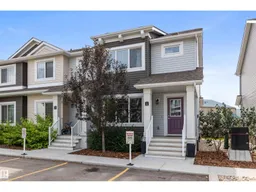 20
20
