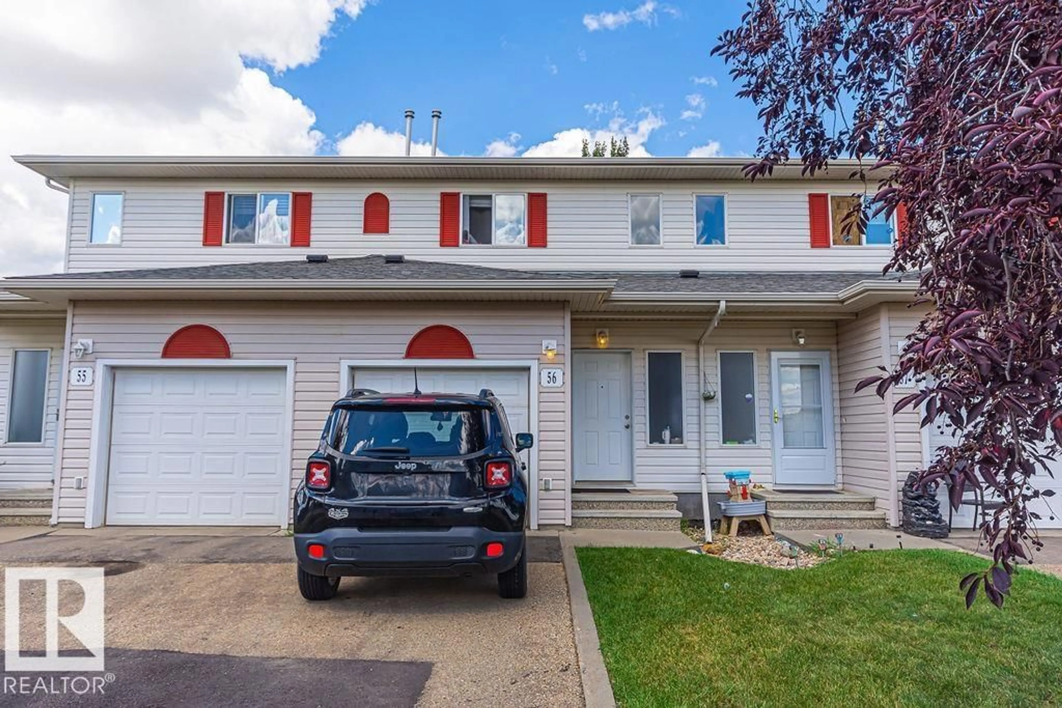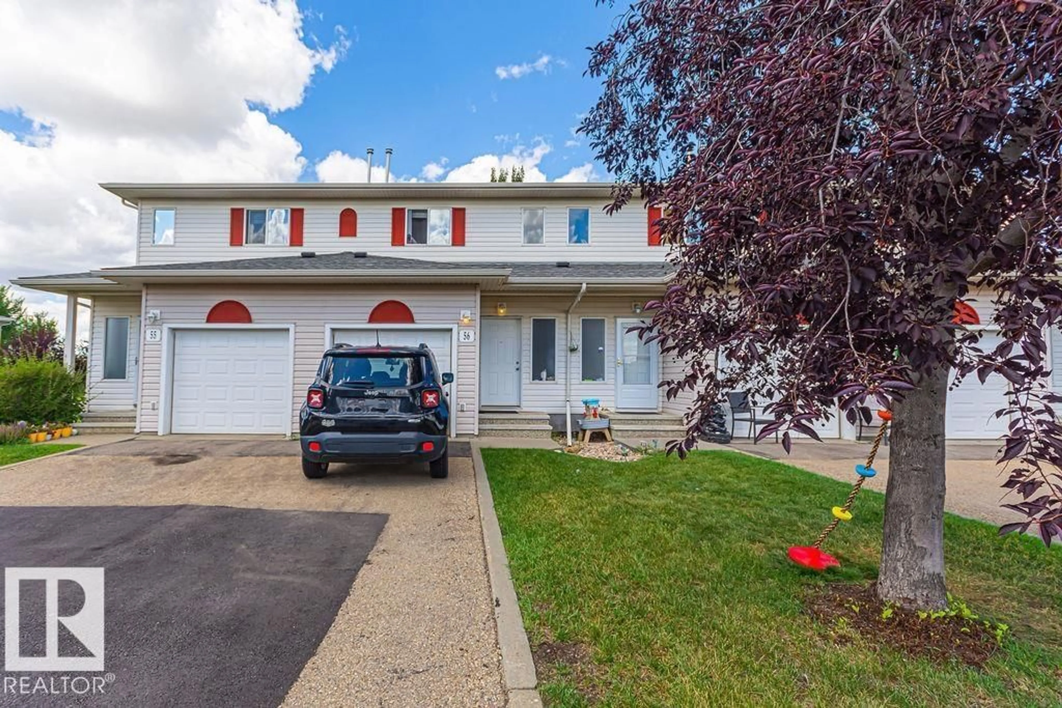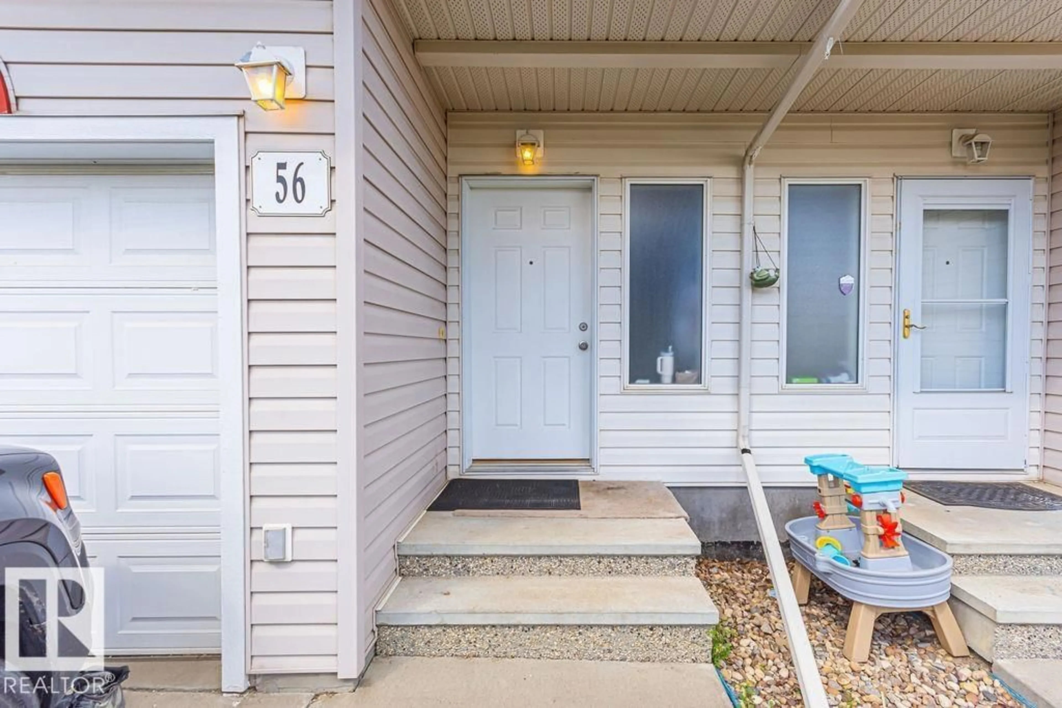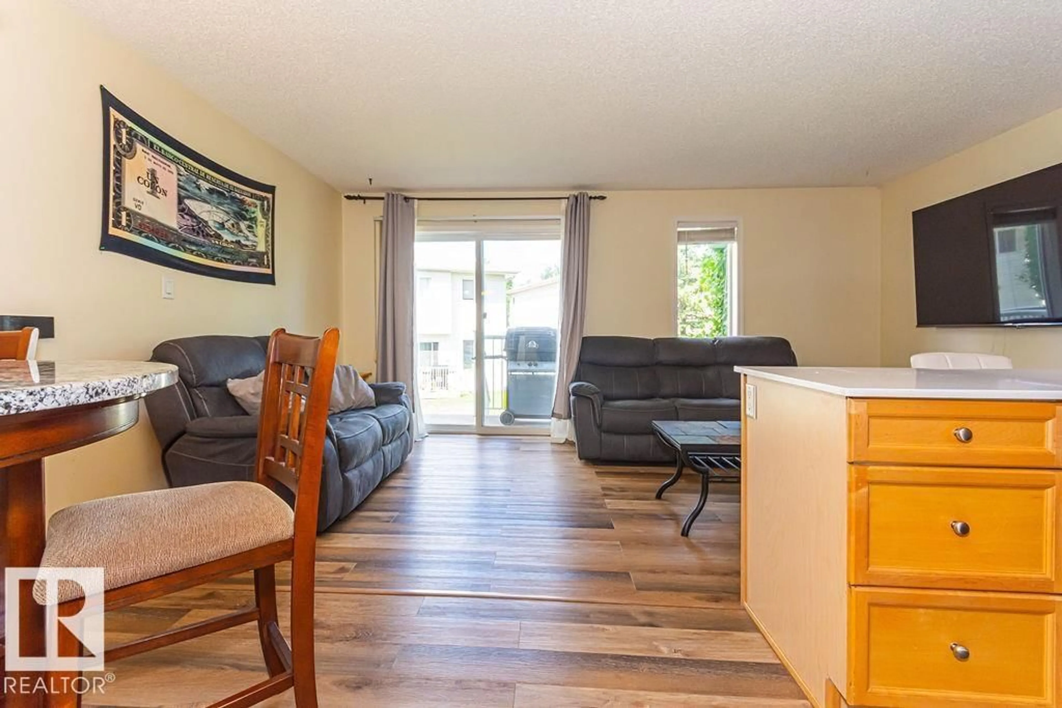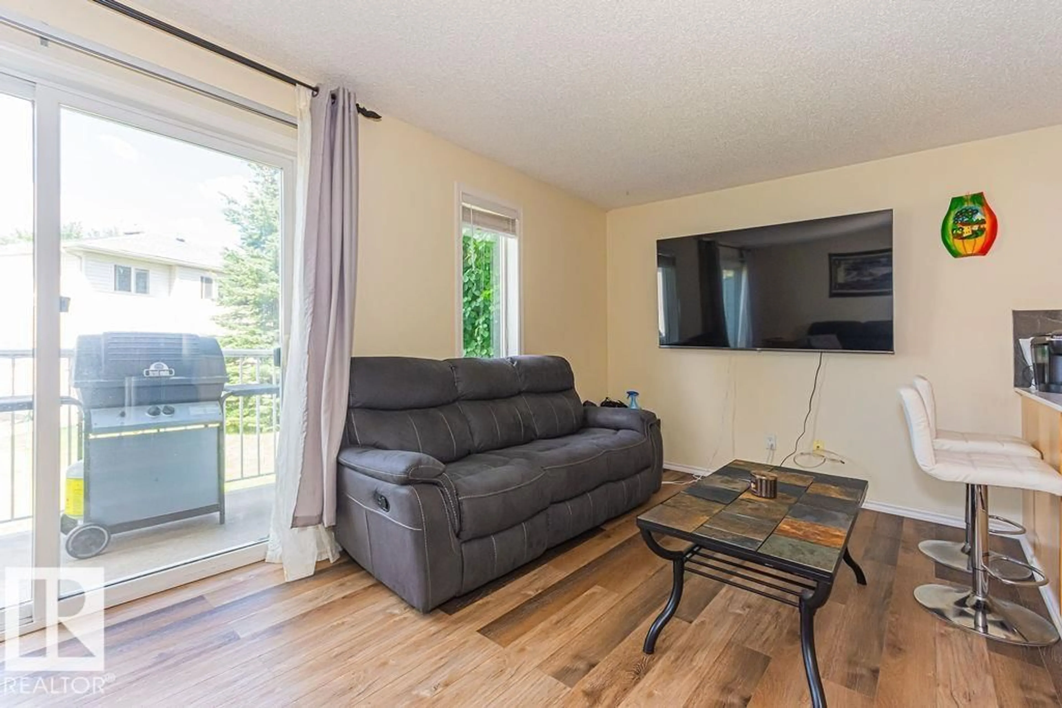451 - 56 HYNDMAN CR, Edmonton, Alberta T5A5J3
Contact us about this property
Highlights
Estimated valueThis is the price Wahi expects this property to sell for.
The calculation is powered by our Instant Home Value Estimate, which uses current market and property price trends to estimate your home’s value with a 90% accuracy rate.Not available
Price/Sqft$235/sqft
Monthly cost
Open Calculator
Description
Nestled up on the hill with view of the Ravine and minutes from the river trails and a playground. This updated 3 bedroom 1 and a half bathroom townhouse is ready for you to call home. Conveniently Located in Cannon Ridge and only a few minutes off the Yellowhead Trail and Victoria Trail. Features such as its own attached garage with front driveway, cozy rear patio and a common green space. Inside the kitchen comes with upgraded appliances and a large pantry. Upstairs you will find the three spacious bedrooms and the full bathroom. The basement is unfinished, the bathroom is roughed in and it makes a great play area. A great opportunity to invest in a property that ticks all the boxes, investors can be assured that they will attract quality tenants with this upgraded renovated home. Close to schools, playgrounds, shopping, and public transportation. (id:39198)
Property Details
Interior
Features
Main level Floor
Living room
5.24 x 2.83Dining room
1.58 x 2.19Kitchen
2.51 x 2.28Condo Details
Inclusions
Property History
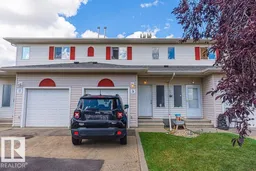 29
29
