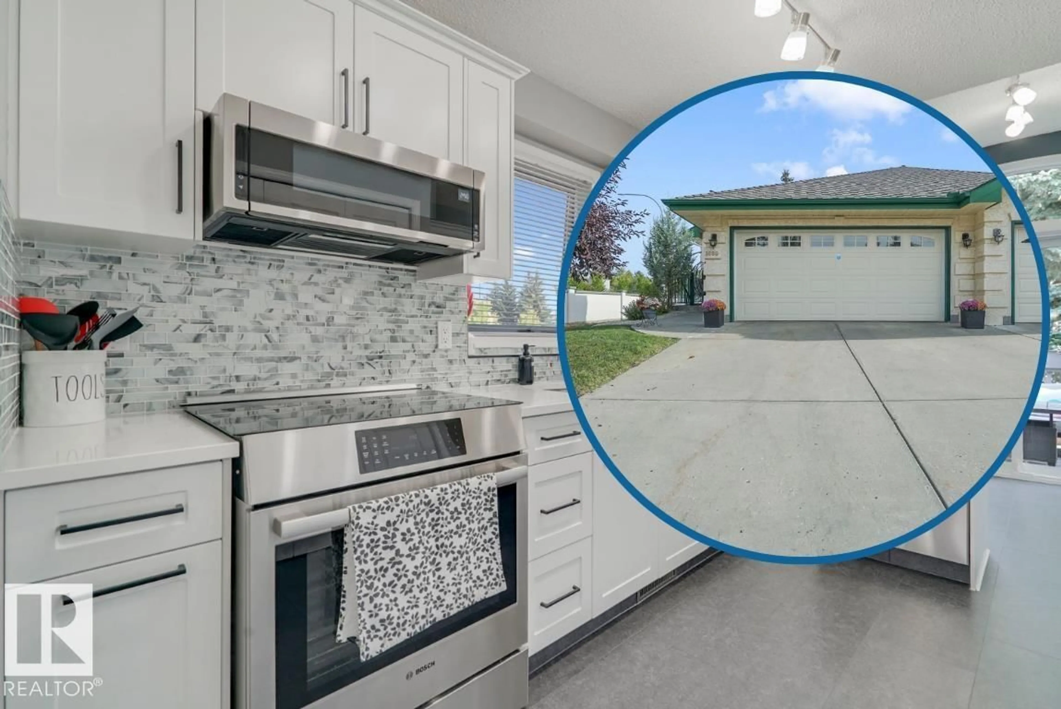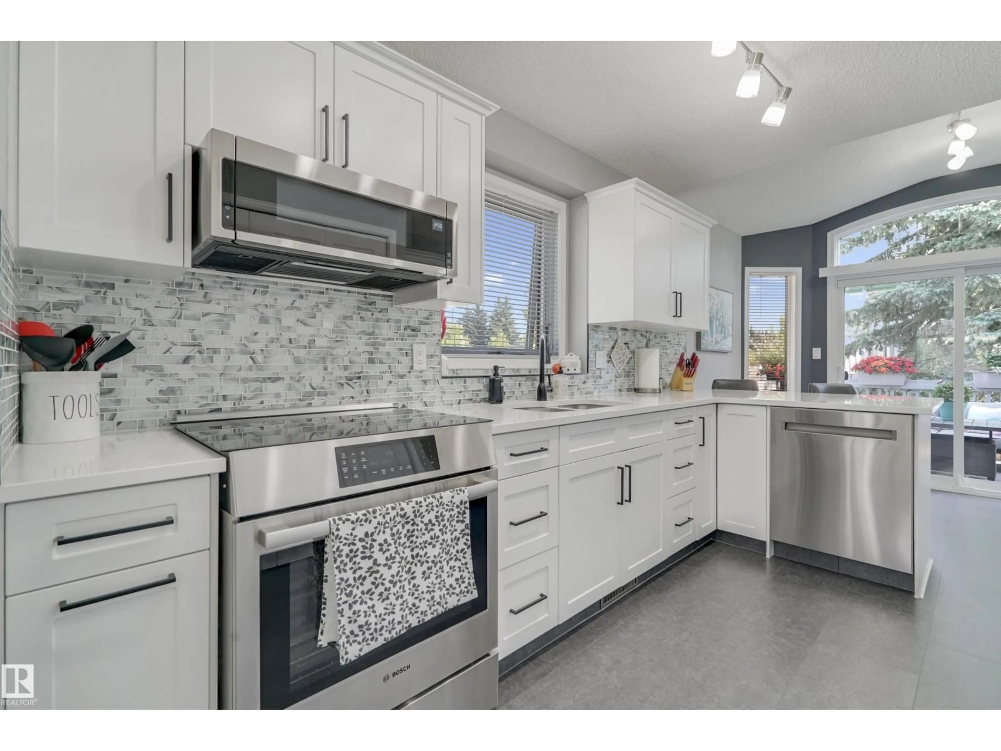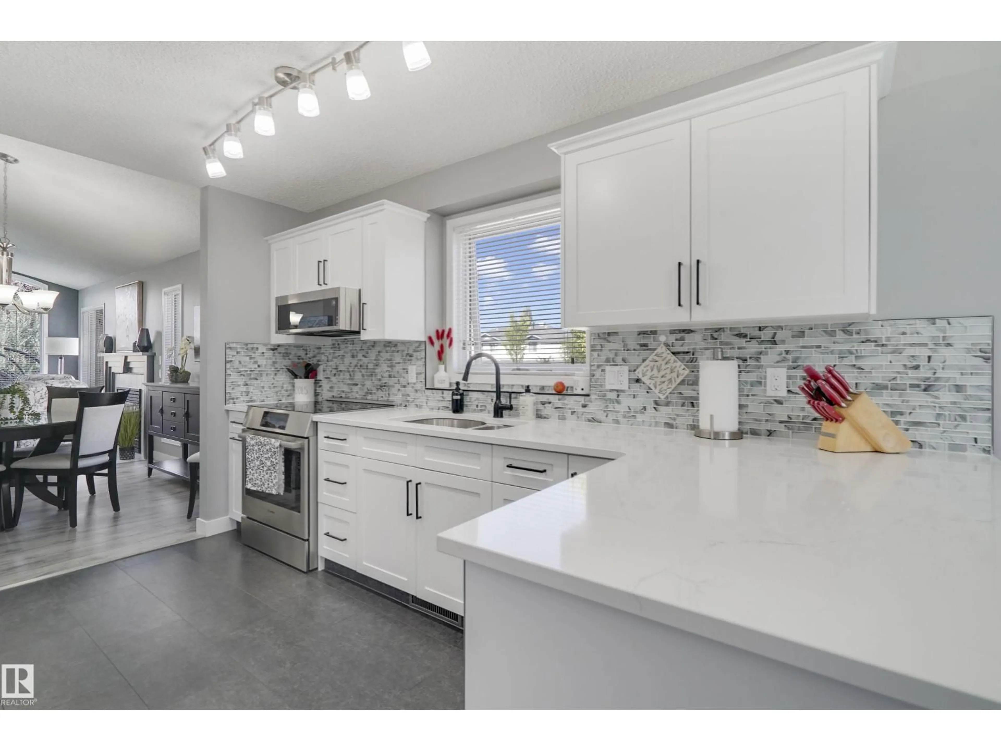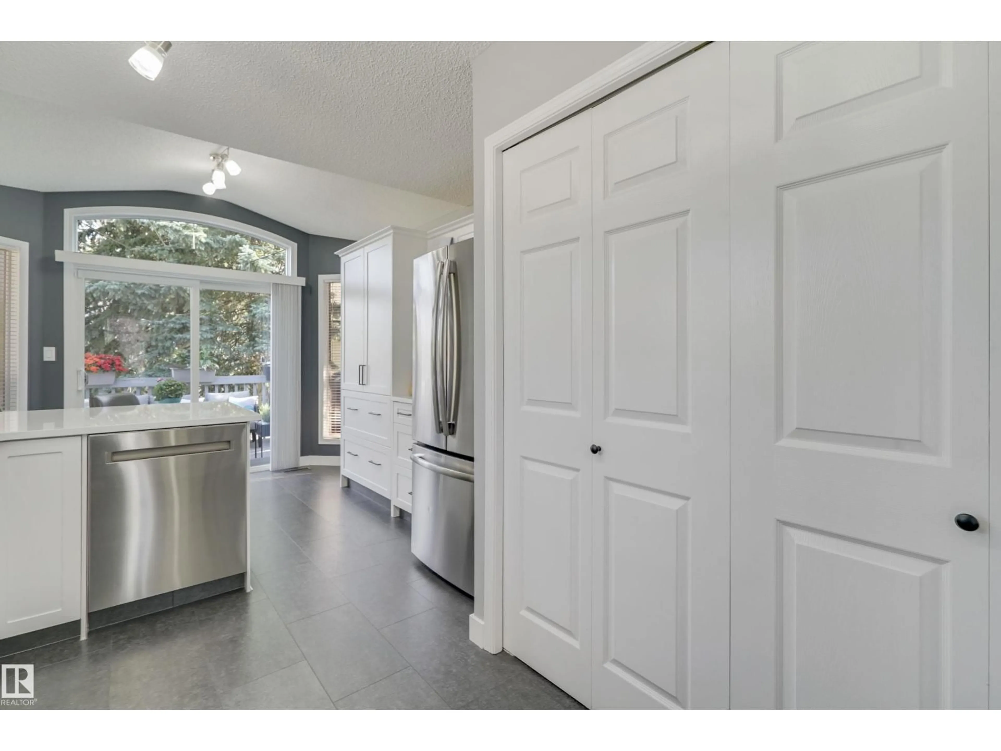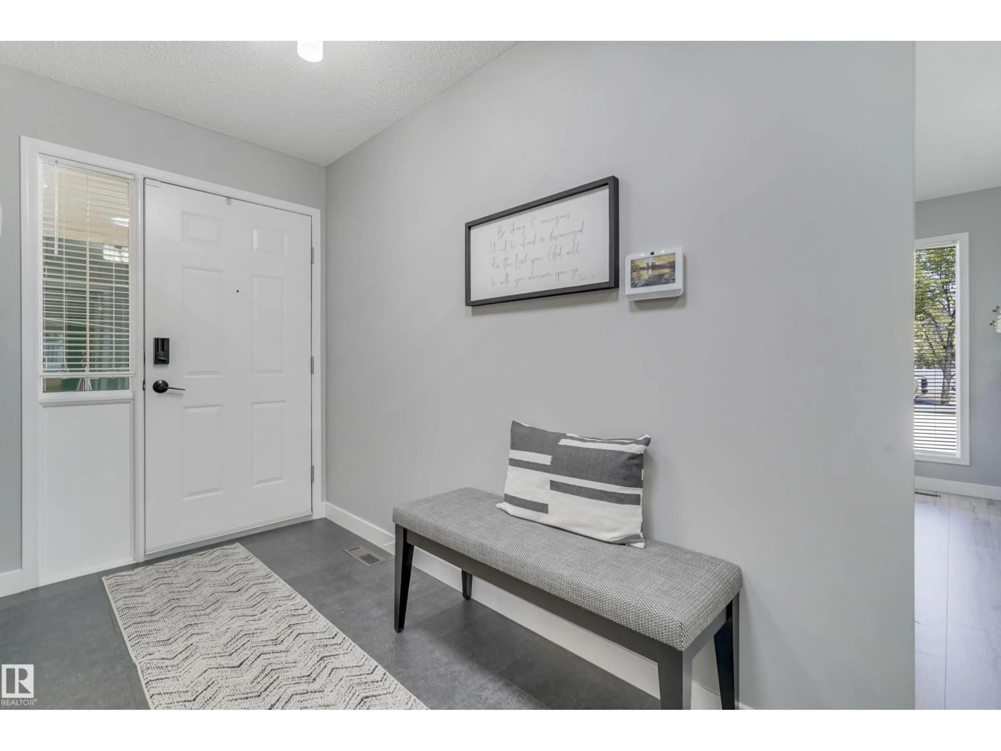1038 CARTER CREST RD, Edmonton, Alberta T6R2K2
Contact us about this property
Highlights
Estimated valueThis is the price Wahi expects this property to sell for.
The calculation is powered by our Instant Home Value Estimate, which uses current market and property price trends to estimate your home’s value with a 90% accuracy rate.Not available
Price/Sqft$477/sqft
Monthly cost
Open Calculator
Description
Low-maintenance adult living in Palisades of Whitemud. Visit the REALTOR®’s website for more details. This beautifully updated 18+ bungalow-style half duplex condo is fully move-in ready, with thoughtful renovations throughout, including new PEX plumbing to the remove the old Poly-B for extra peace of mind. Offering 3 bedrooms in total, this home blends comfort and functionality. The main floor features a bright living space, renovated kitchen, and the convenience of main floor laundry. The fully developed basement expands your living options with additional bedrooms and a versatile rec area. With no exterior maintenance, you can focus on enjoying your time, not upkeep. Other upgrades include modern finishes and updated mechanical systems, making this home as practical as it is stylish. Perfectly located close to shopping, restaurants, and major routes, this condo offers a worry-free lifestyle in one of Edmonton’s most desirable southwest communities. (id:39198)
Property Details
Interior
Features
Main level Floor
Living room
4.39 x 3.8Dining room
2.54 x 3.29Kitchen
5.75 x 3.24Primary Bedroom
4.81 x 4.96Exterior
Parking
Garage spaces -
Garage type -
Total parking spaces 4
Condo Details
Inclusions
Property History
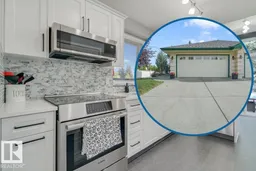 42
42
