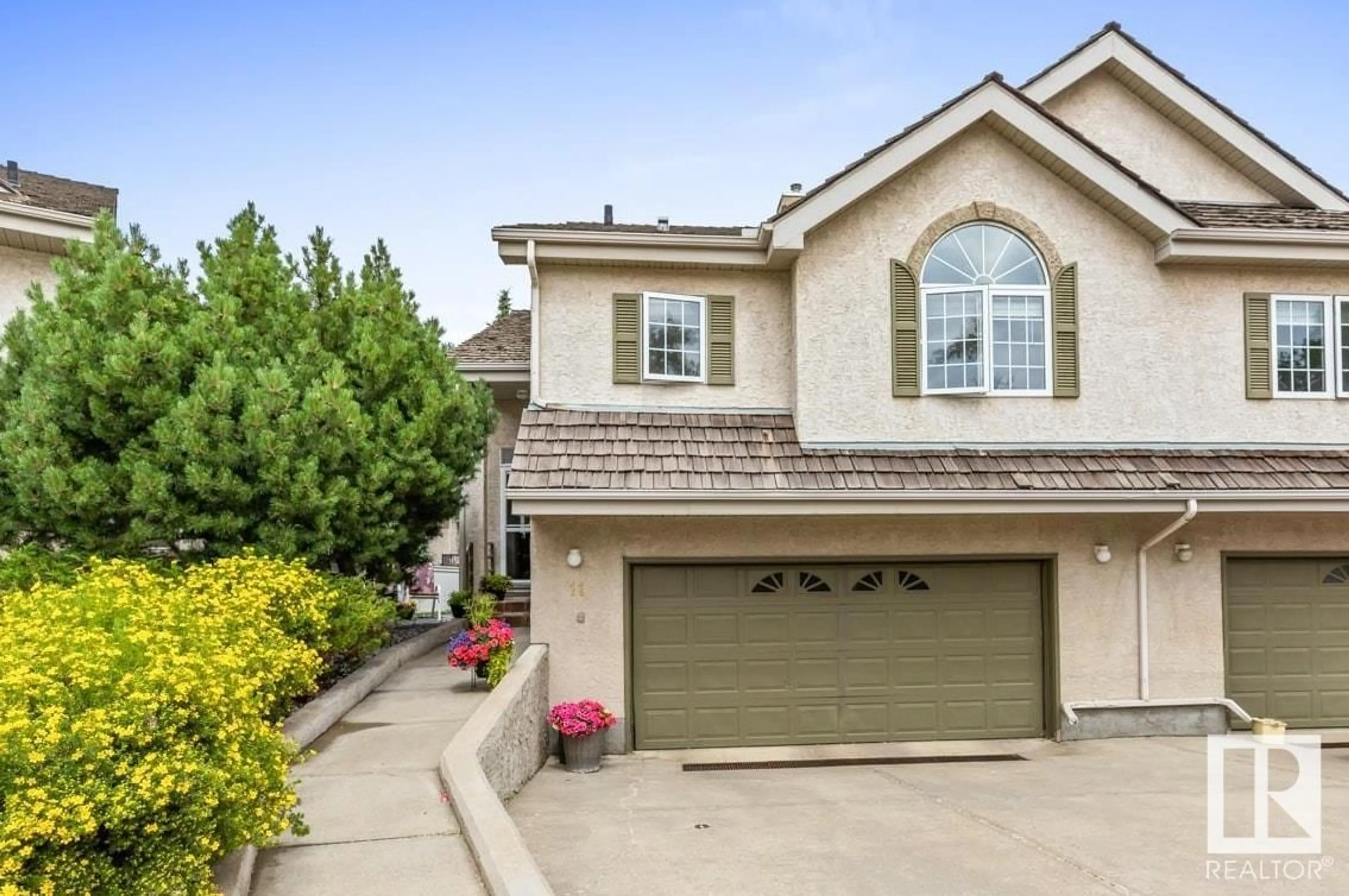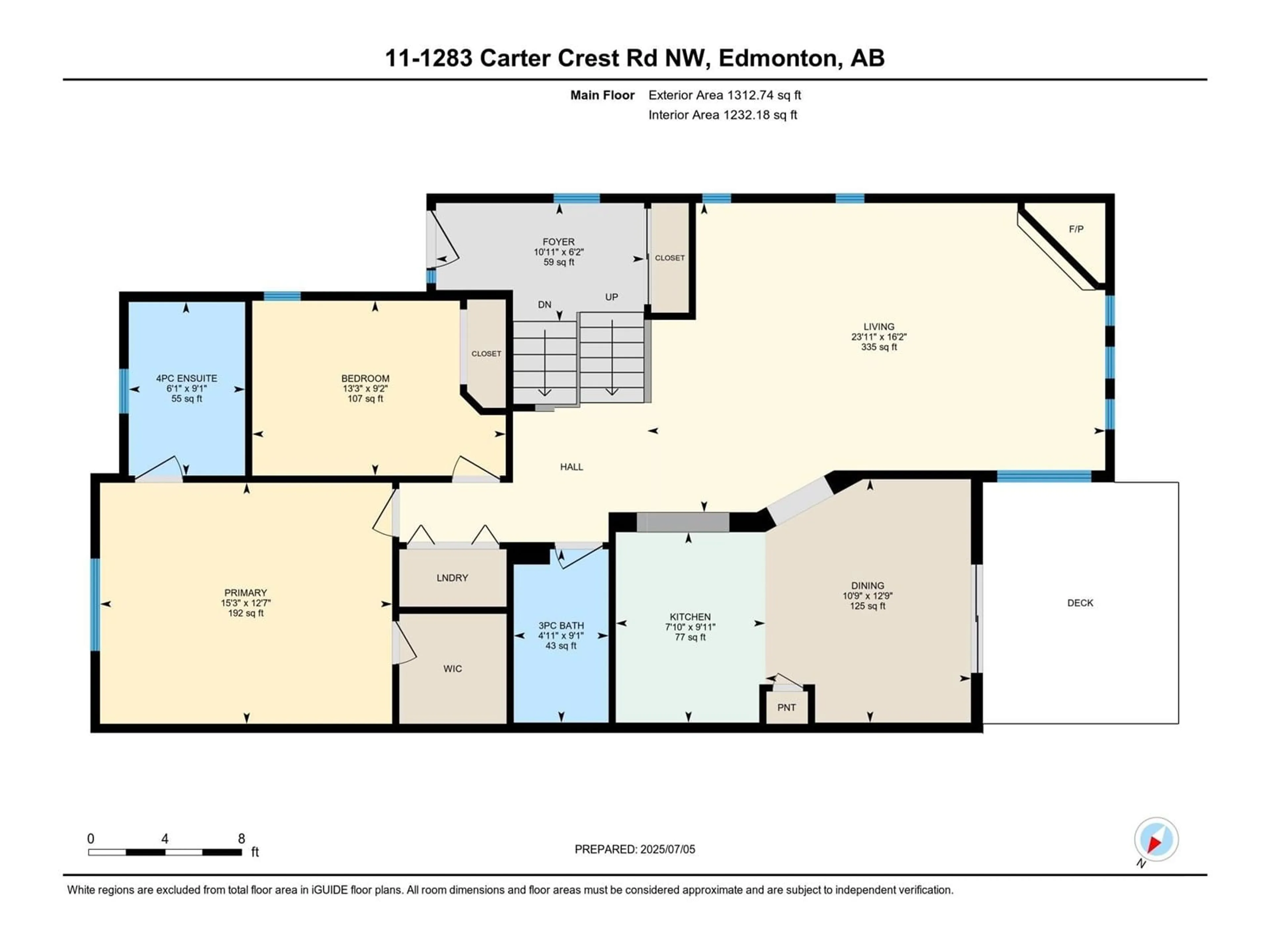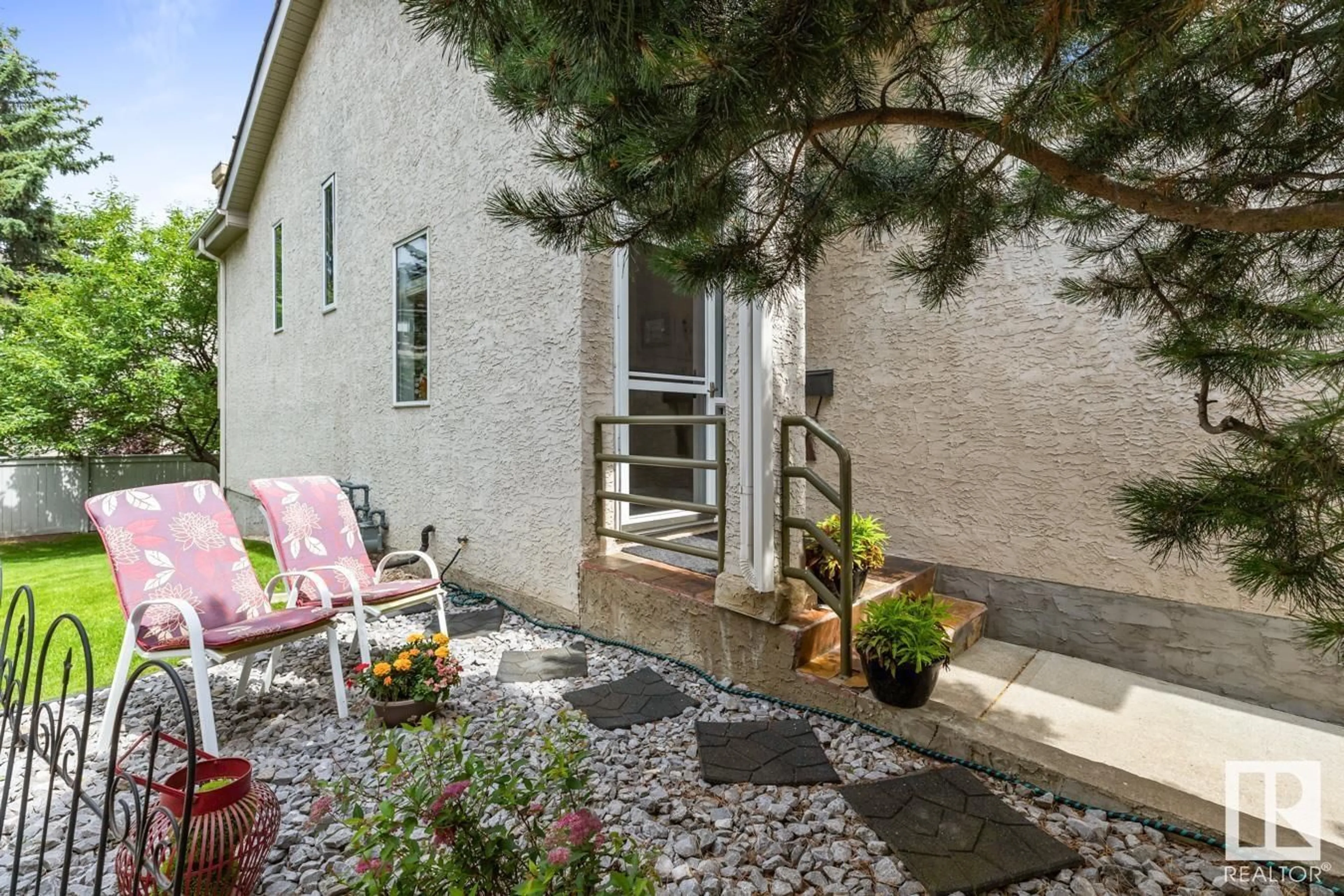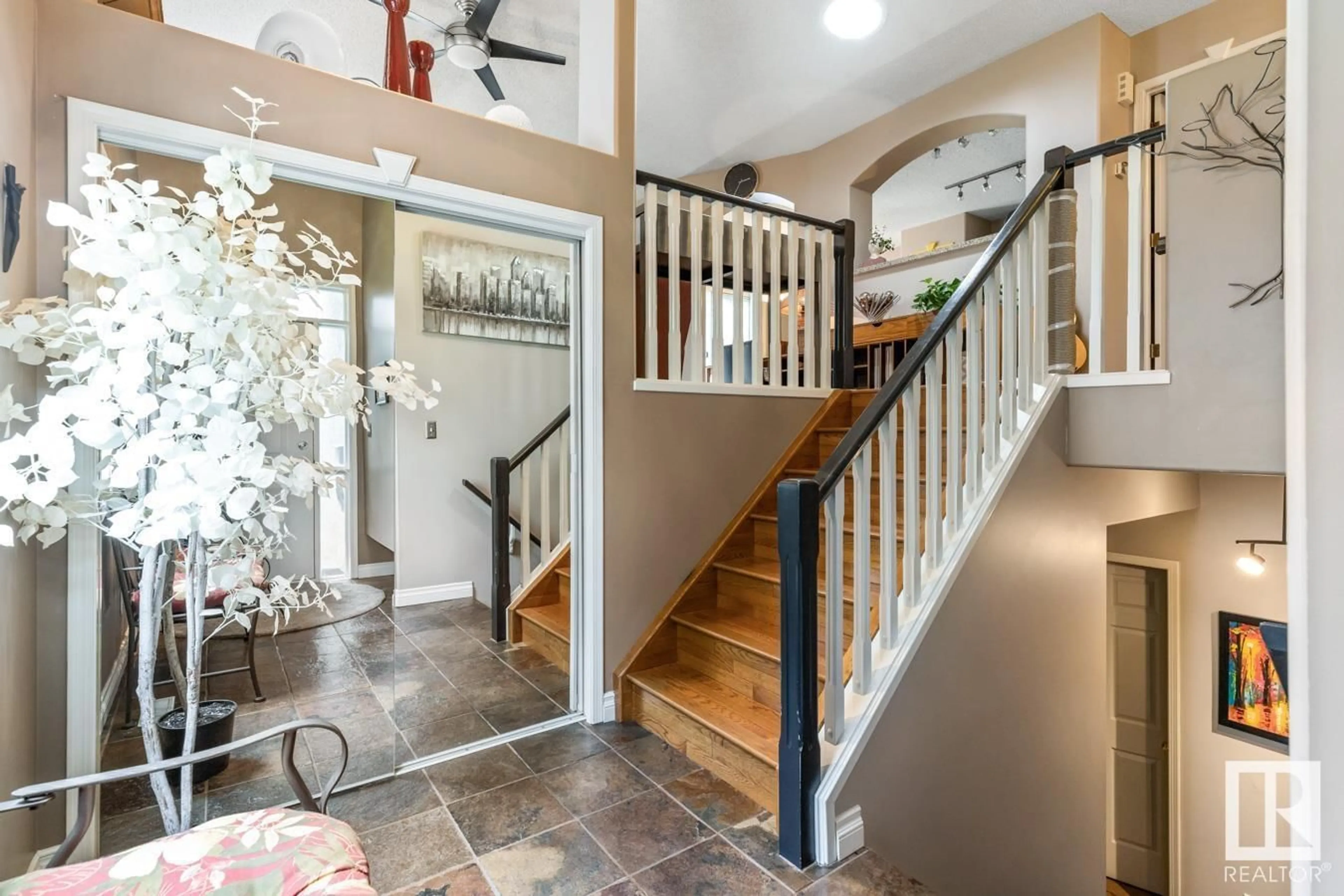#11 - 1283 CARTER CREST RD, Edmonton, Alberta T6R2N5
Contact us about this property
Highlights
Estimated valueThis is the price Wahi expects this property to sell for.
The calculation is powered by our Instant Home Value Estimate, which uses current market and property price trends to estimate your home’s value with a 90% accuracy rate.Not available
Price/Sqft$323/sqft
Monthly cost
Open Calculator
Description
Spacious & bright Bi-level offering 2,000+ Sq Ft of total, quality living space in desirable Carter Crest. This home offers a functional layout including a fully finished walkout basement. The main level features a large living area vaulted ceiling with a gas fireplace, open dining space, and a well-equipped kitchen with ample cabinetry, pantry & counter space. The primary bedroom includes a full 4-piece ensuite with a jetted tub. It has a second bedroom and a renovated 3-piece bath & main floor laundry. The lower level adds a large family room, a third bedroom, a 4-piece bathroom, and walkout to the landscaped yard. Enjoy indoor-outdoor living with access to both an upper deck and a ground level patio, ideal for relaxing or entertaining. The double attached garage offers secure parking and storage. Ideally located in Southwest Edmonton with easy access to public transit, major roadways, great walking trails, shopping & dining options. A wonderful place to call home! (id:39198)
Property Details
Interior
Features
Main level Floor
Living room
4.93 x 7.3Dining room
3.88 x 3.28Kitchen
3.04 x 2.38Primary Bedroom
3.84 x 4.66Exterior
Parking
Garage spaces -
Garage type -
Total parking spaces 4
Condo Details
Inclusions
Property History
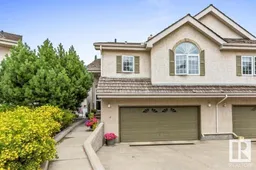 41
41
