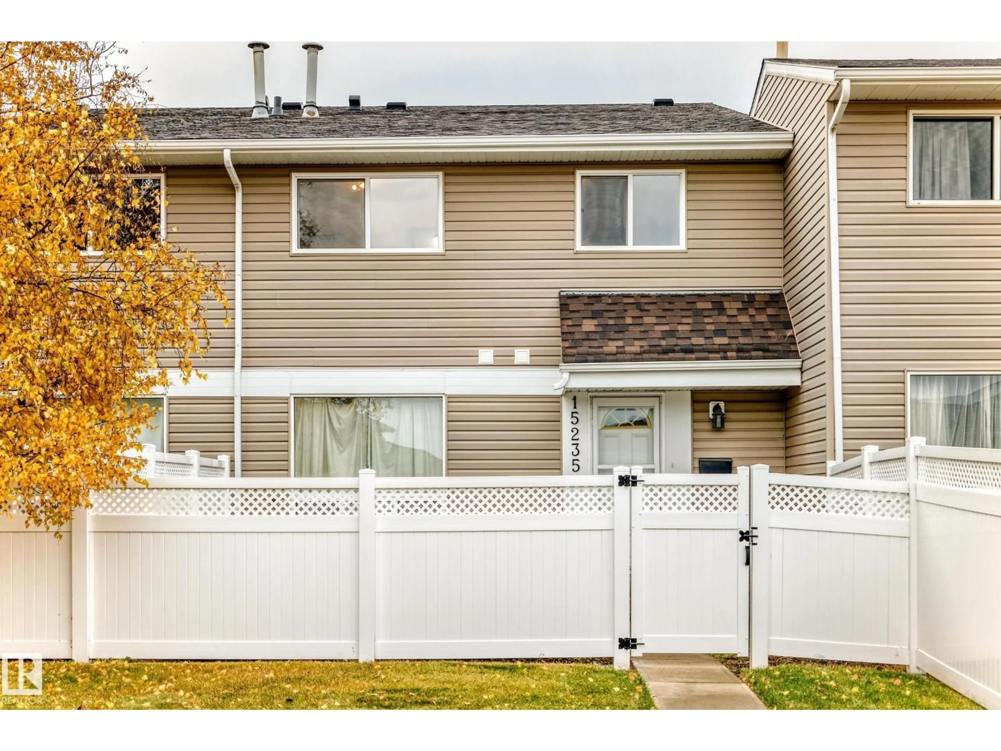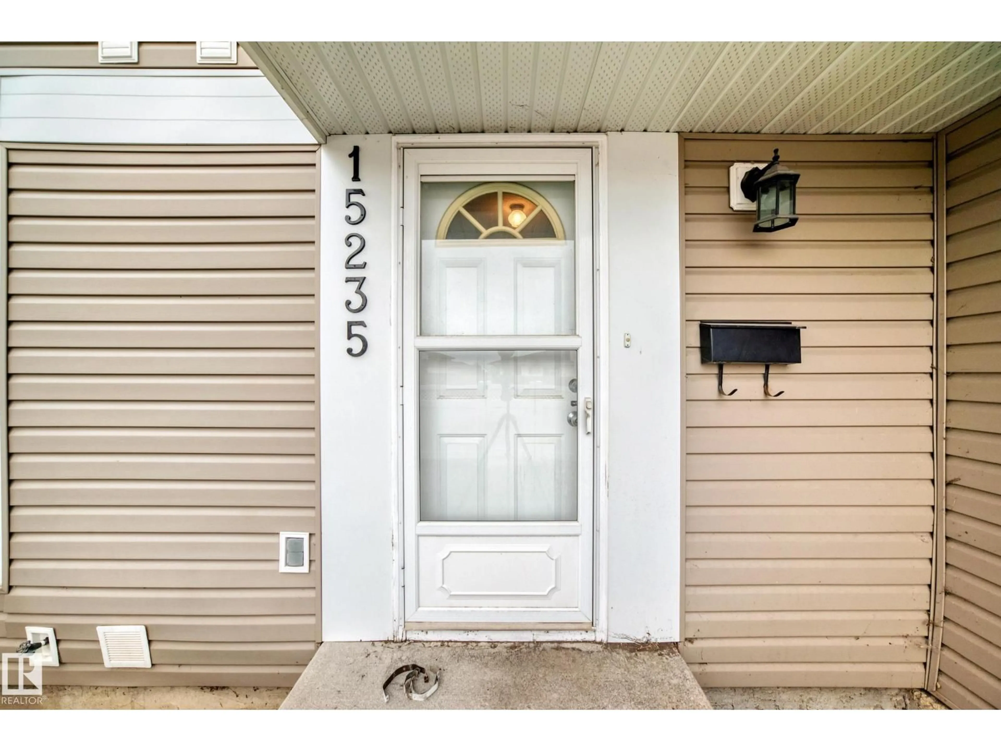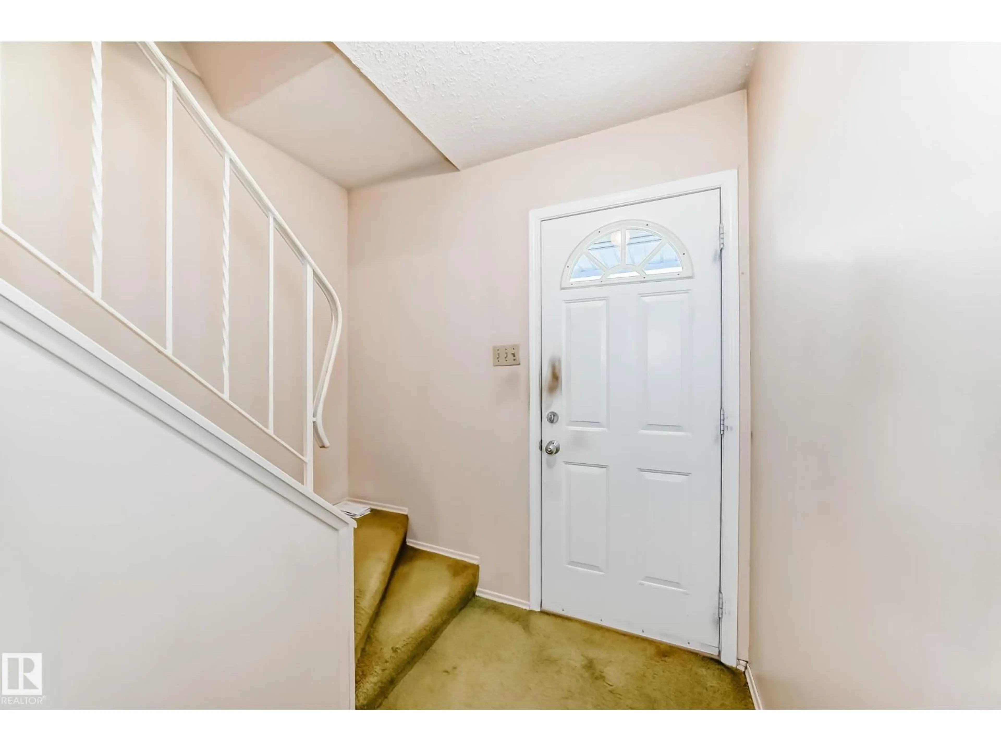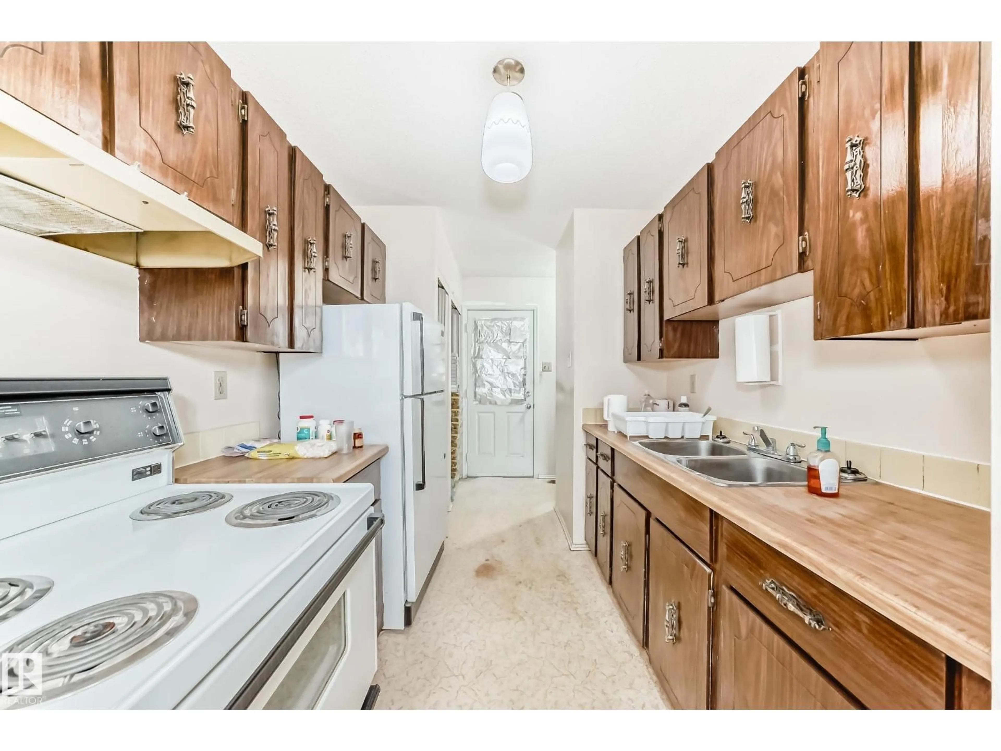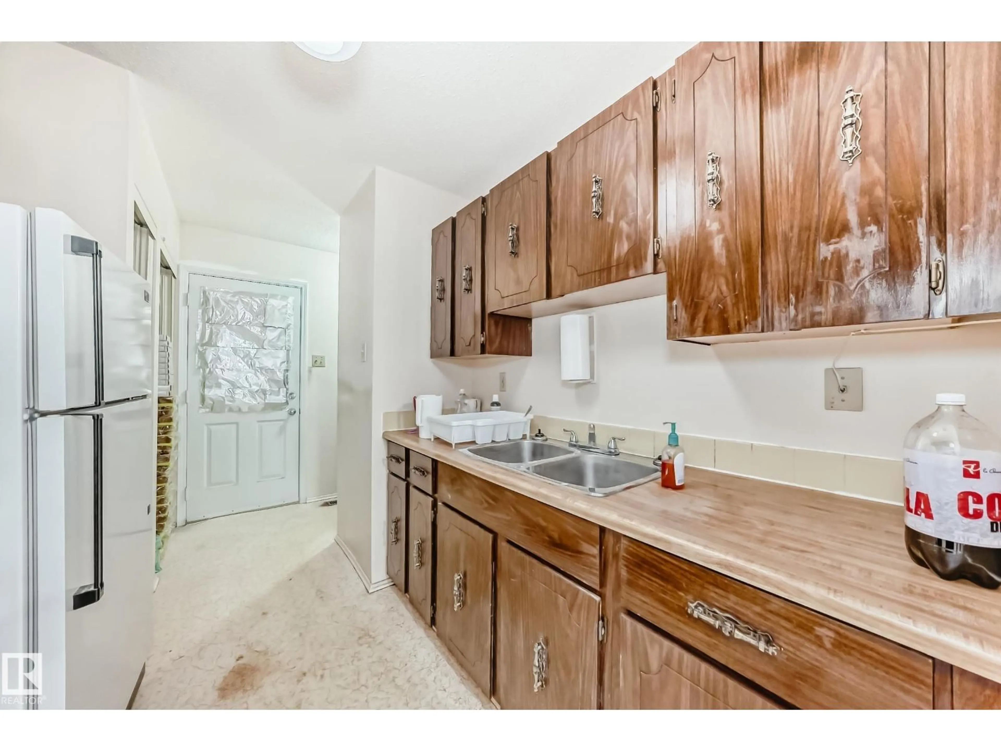Contact us about this property
Highlights
Estimated valueThis is the price Wahi expects this property to sell for.
The calculation is powered by our Instant Home Value Estimate, which uses current market and property price trends to estimate your home’s value with a 90% accuracy rate.Not available
Price/Sqft$156/sqft
Monthly cost
Open Calculator
Description
Don't miss on this well priced 2 Storey 3 Bedroom 1 1/2 bath townhouse located in the heart of this family friendly area of Casselman. Interior finishing is a throwback to late 70's decor and is waiting for that new buyer to add their personal touch. Fenced backyard for the kids. Powered parking stall directly in front of unit. Condo unit faces walking path and greenbelt w/ access to Casselman & Miller Park Areas, neighbourhood McLeod Elementary School, Shopping amenities and the Anthony Henday Freeway for the work commute. York Downs North shows its pride of ownership and is an exceptionally well maintained complex offering low manageable condo fees. Vinyl Fencing. Recent roof shingles replacement. Very affordably priced and an excellent opportunity for New families, First Time Buyers or Investors! SIMPLY PUT...GREAT VALUE! (id:39198)
Property Details
Interior
Features
Main level Floor
Living room
4.05 x 3.25Dining room
2.95 x 2.46Kitchen
2.32 x 2.13Condo Details
Inclusions
Property History
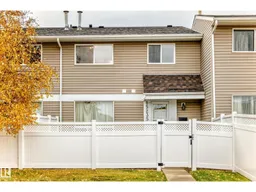 34
34
