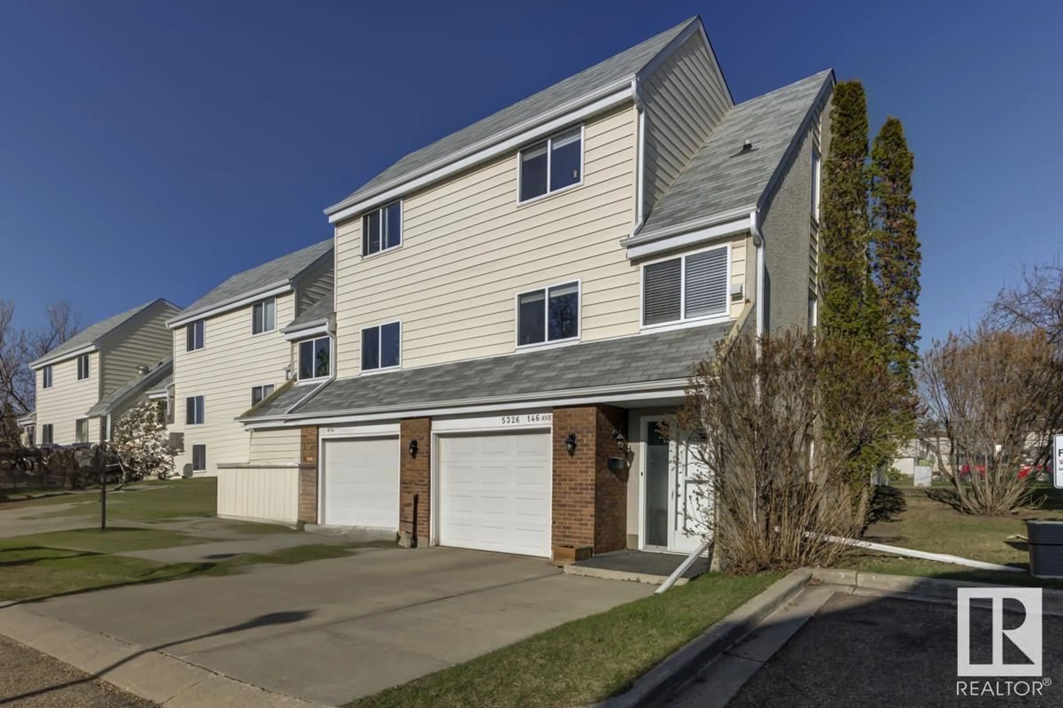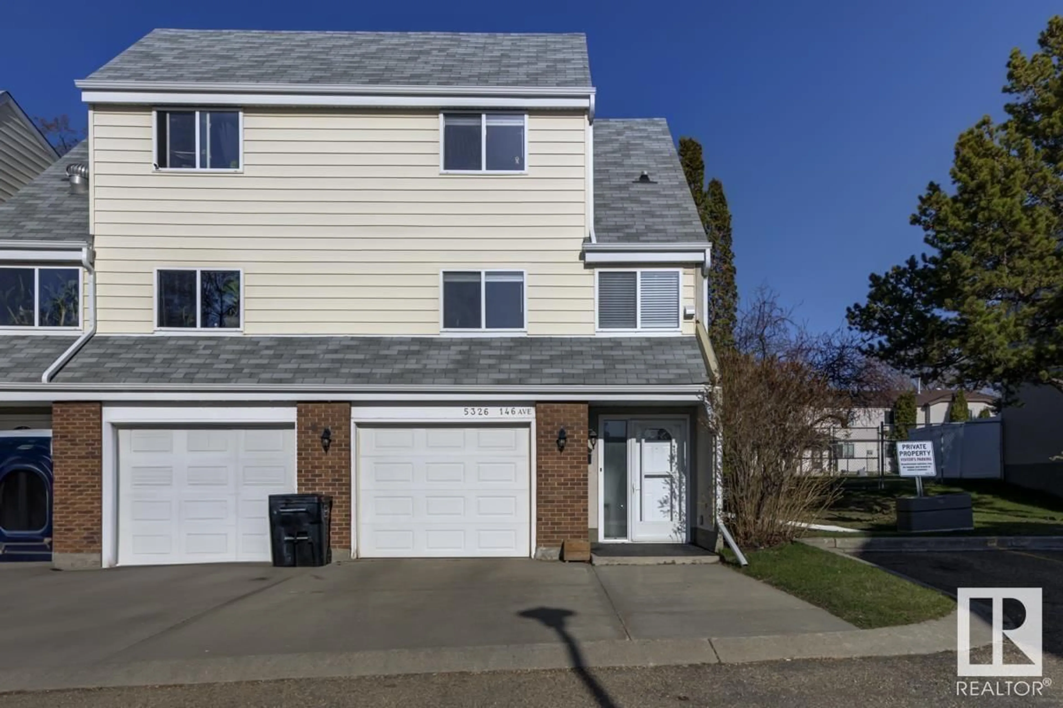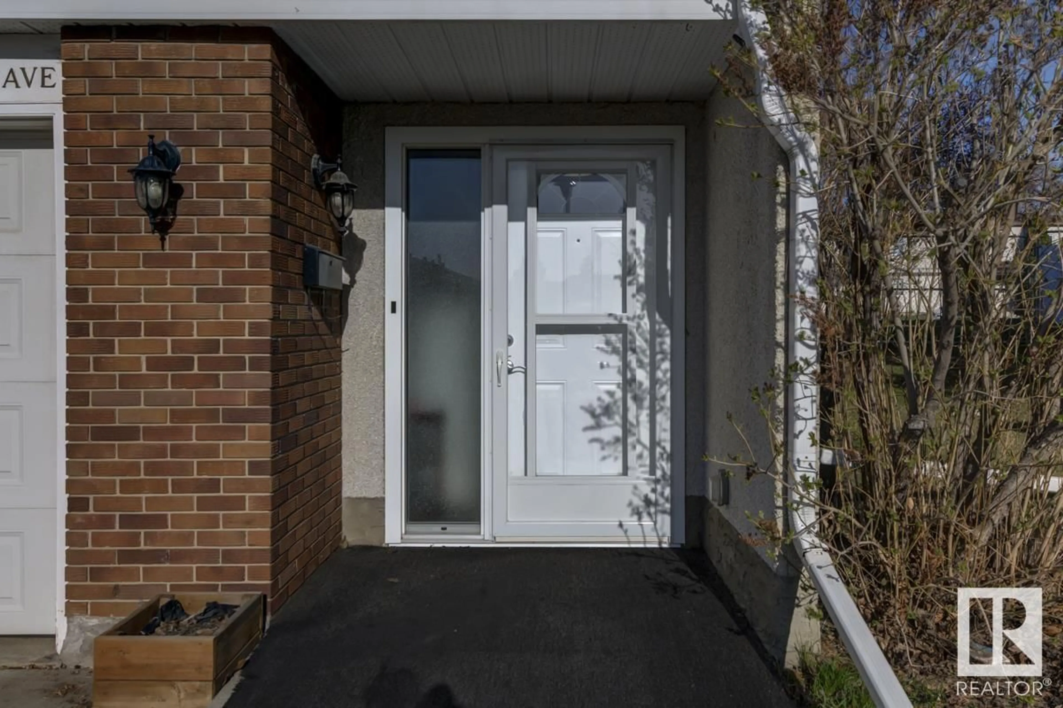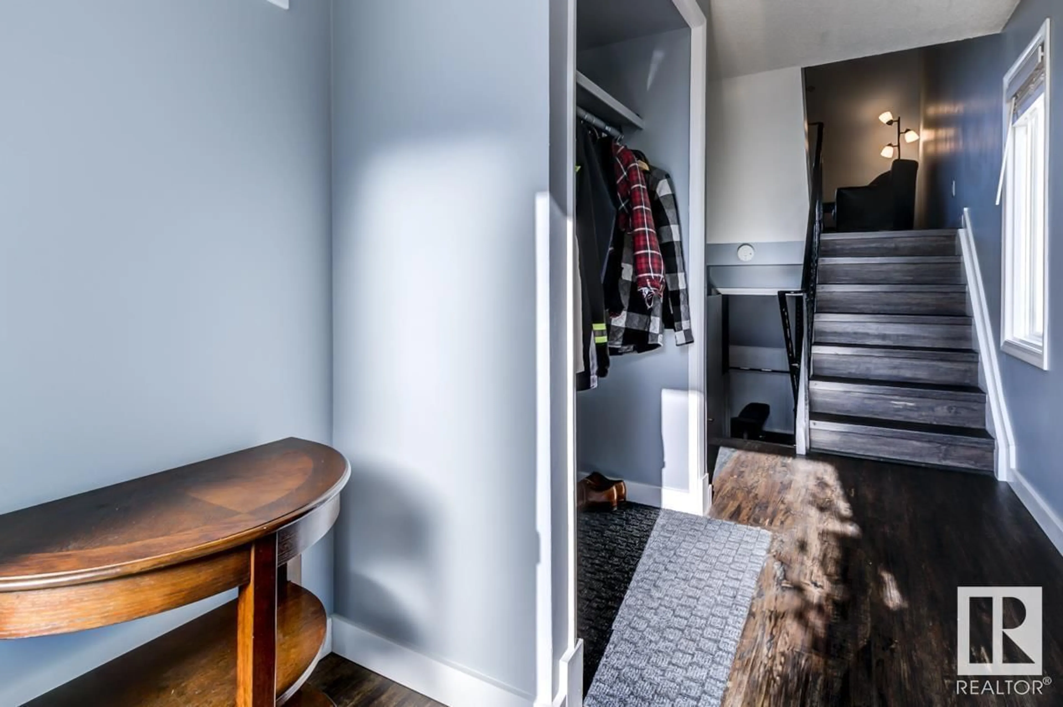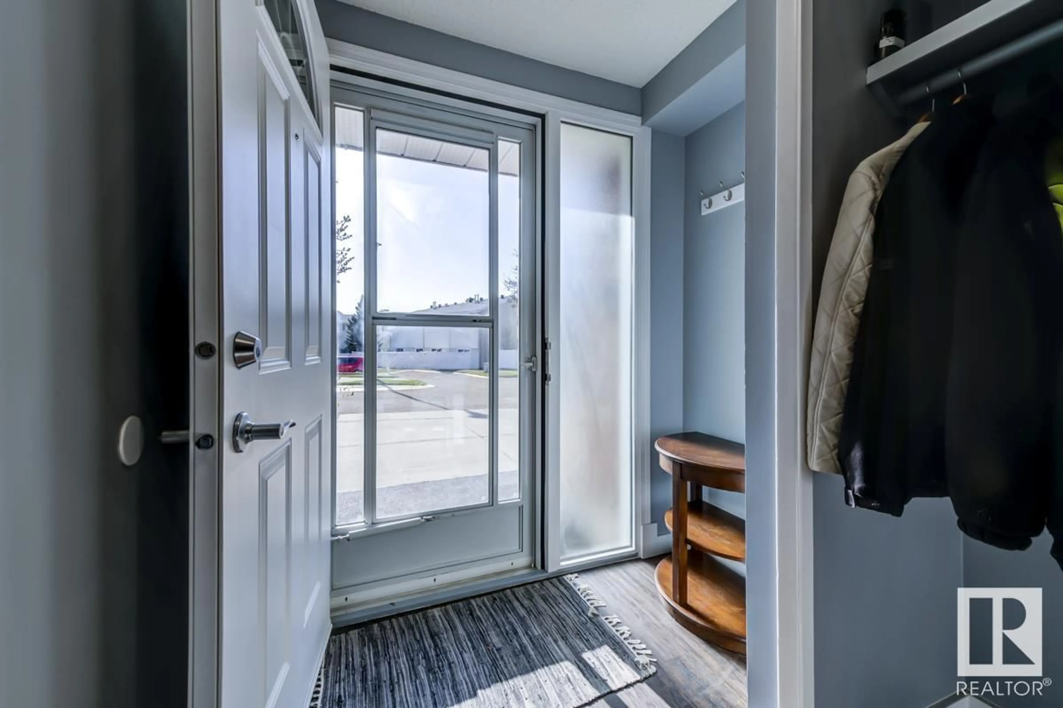5326 146 AV, Edmonton, Alberta T5A3L6
Contact us about this property
Highlights
Estimated ValueThis is the price Wahi expects this property to sell for.
The calculation is powered by our Instant Home Value Estimate, which uses current market and property price trends to estimate your home’s value with a 90% accuracy rate.Not available
Price/Sqft$203/sqft
Est. Mortgage$1,074/mo
Maintenance fees$324/mo
Tax Amount ()-
Days On Market11 days
Description
End Unit? Check. Move-in ready? Absolutely! This bright 4-level split townhouse condo has 1,225 ft.², 3 Bedrooms + 1.5 Baths, finished basement + single ATTACHED garage! Front Entrance? Super spacious! Main floor? Is all living room! Second floor? Has kitchen with a HUGE walk-in pantry (seriously, bring snacks), separate dining area, ½ bath, and tons of natural light! Upstairs? 3 roomy bedrooms + updated 4-piece bath. Downstairs? Flex space for your Netflix binges, home office, or yoga mat - plus full laundry room. Newer paint+vinyl plank flooring throughout (no carpet) You’ve got an single ATTACHED garage (insulated+drywalled), and out back? The WEST FACING yard is all deck, no grass - perfect for BBQs & entertaining! Pets? Allowed with board approval! Plenty of visitor parking! Close to schools, parks & transit – perfect for first-time buyers or downsizers looking for a low-maintenance, stylish place to call home! (id:39198)
Property Details
Interior
Features
Above Floor
Dining room
3.22 x 2.44Kitchen
3.89 x 2.57Condo Details
Inclusions
Property History
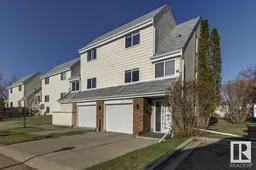 39
39
