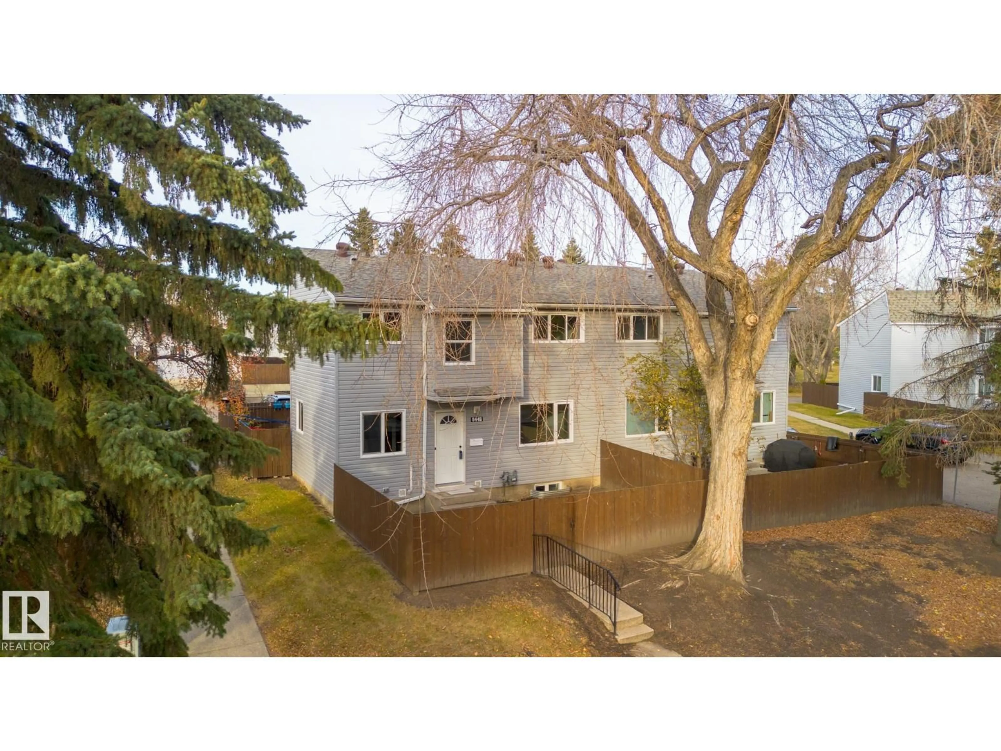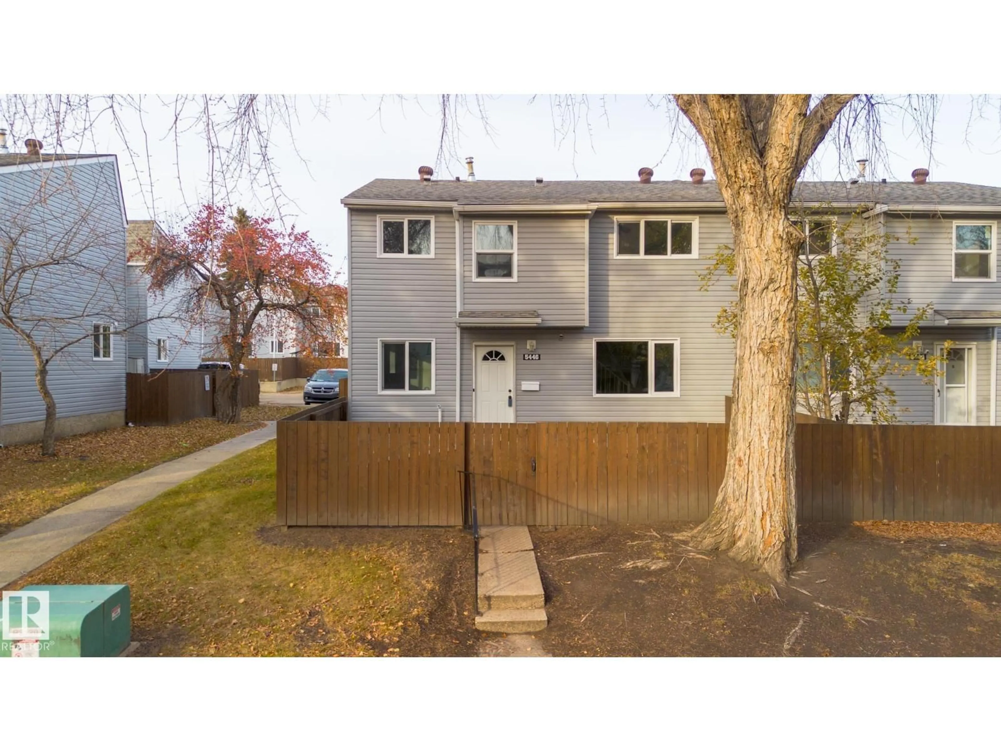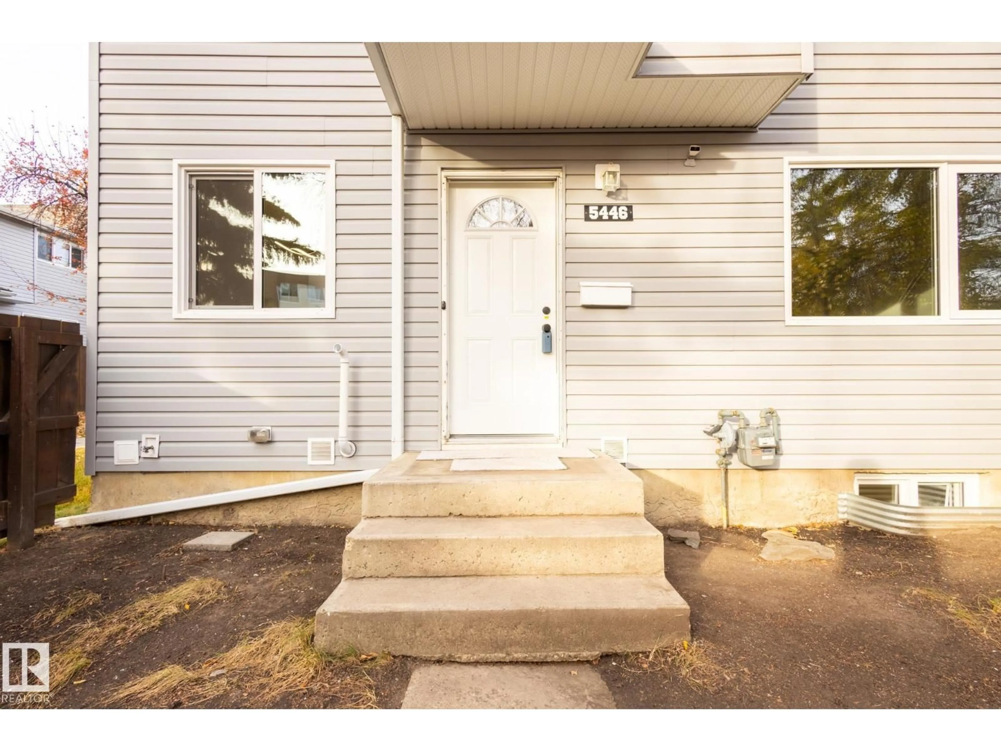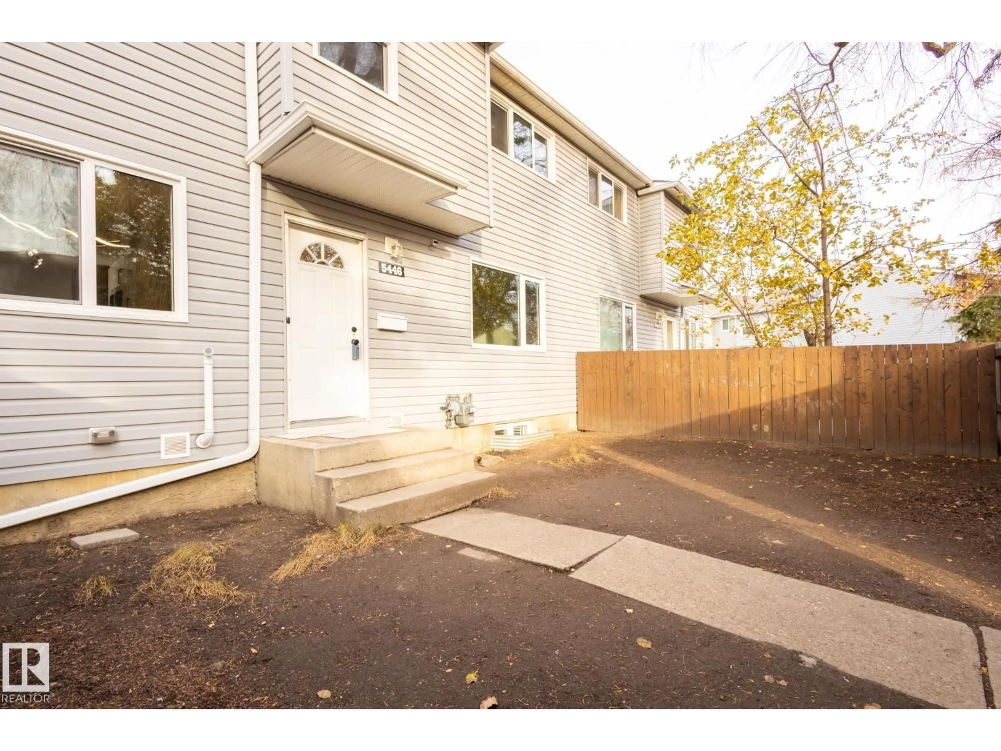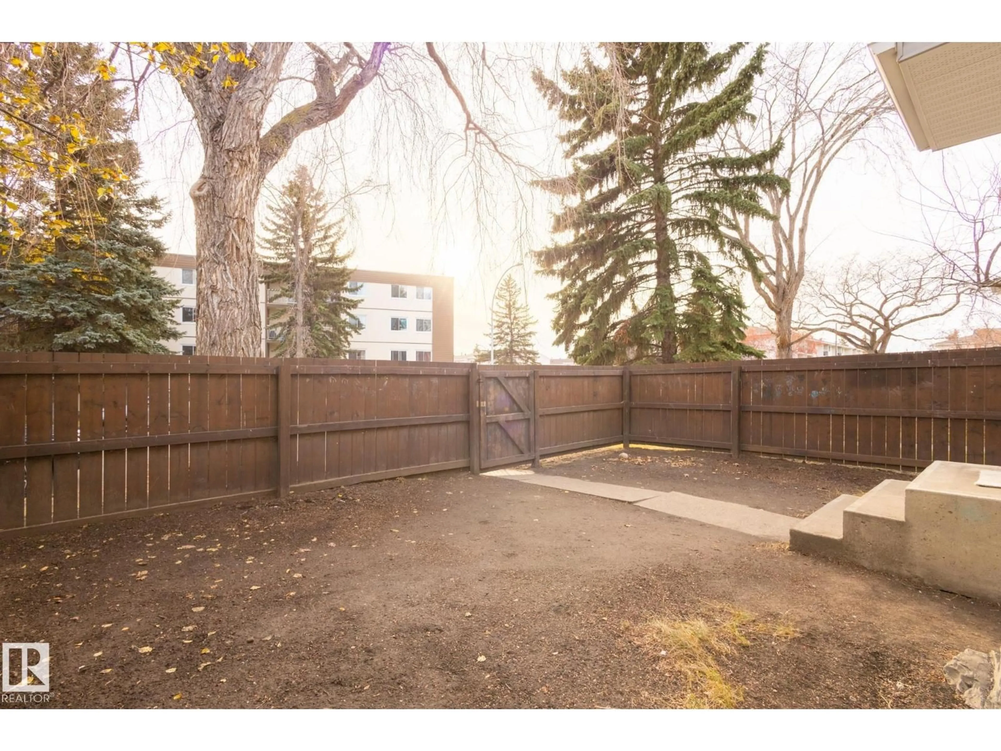Contact us about this property
Highlights
Estimated valueThis is the price Wahi expects this property to sell for.
The calculation is powered by our Instant Home Value Estimate, which uses current market and property price trends to estimate your home’s value with a 90% accuracy rate.Not available
Price/Sqft$247/sqft
Monthly cost
Open Calculator
Description
Move-In Ready & Fully Renovated! This beautifully updated 3-bedroom, 1.5-bath townhouse offers modern finishes and effortless living. Enjoy a bright, open living room ideal for hosting family and friends, and cook with confidence in the stylish, brand-new kitchen. With three comfortable bedrooms and a fully finished basement, this home provides excellent space for a growing family or those needing a home office or recreation area. Step outside to a sunny, south-facing fenced yard, perfect for relaxing or summer BBQs. Located in the desirable neighborhood of Casselman, you’ll love the convenience of being close to Manning Town Centre, Costco, Safeway, Superstore, and the expansive McLeod Park and Community League facilities. This well-managed complex boasts a strong reserve fund and planned improvements to common areas, making it ideal for first-time buyers and young professionals. With quick access to Yellowhead Trail, Anthony Henday Drive, and transit, commuting around Edmonton is simple and efficient. (id:39198)
Property Details
Interior
Features
Main level Floor
Living room
5.26 x 3.54Dining room
2.81 x 2.43Kitchen
2.45 x 2.37Exterior
Parking
Garage spaces -
Garage type -
Total parking spaces 1
Condo Details
Amenities
Vinyl Windows
Inclusions
Property History
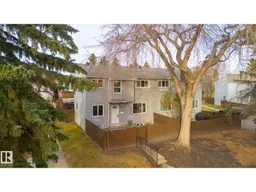 38
38
