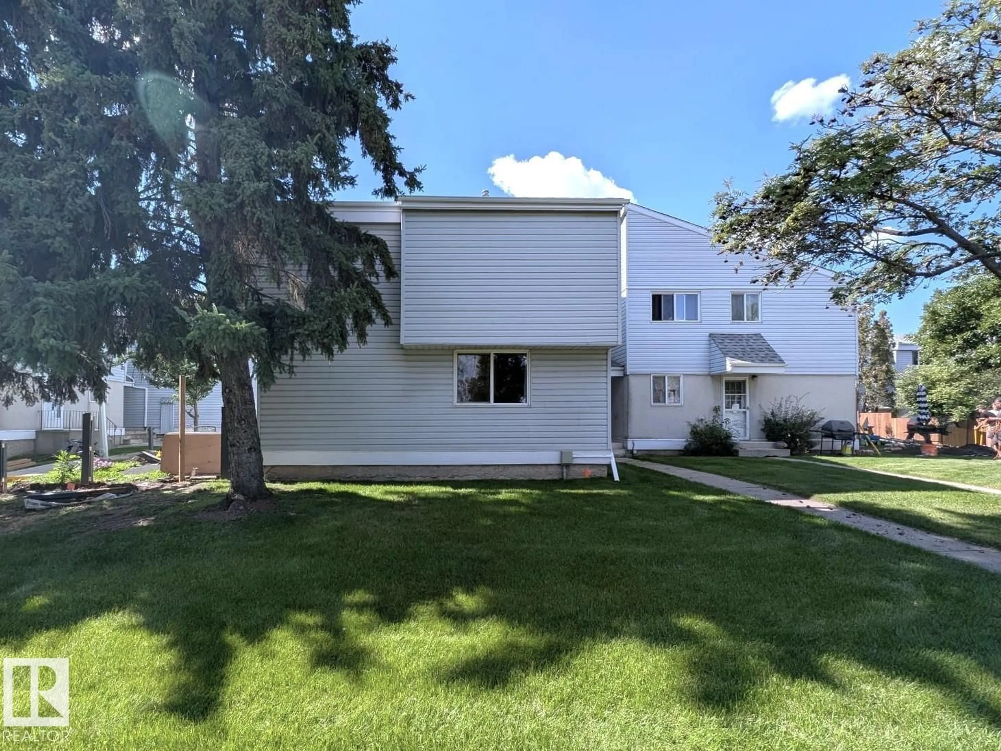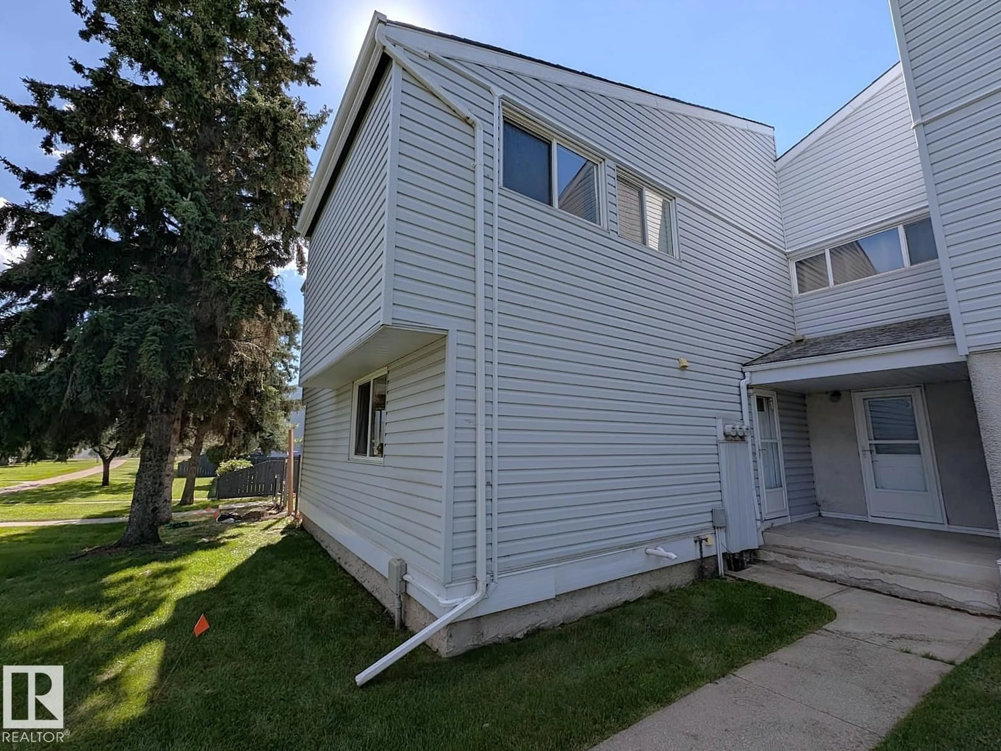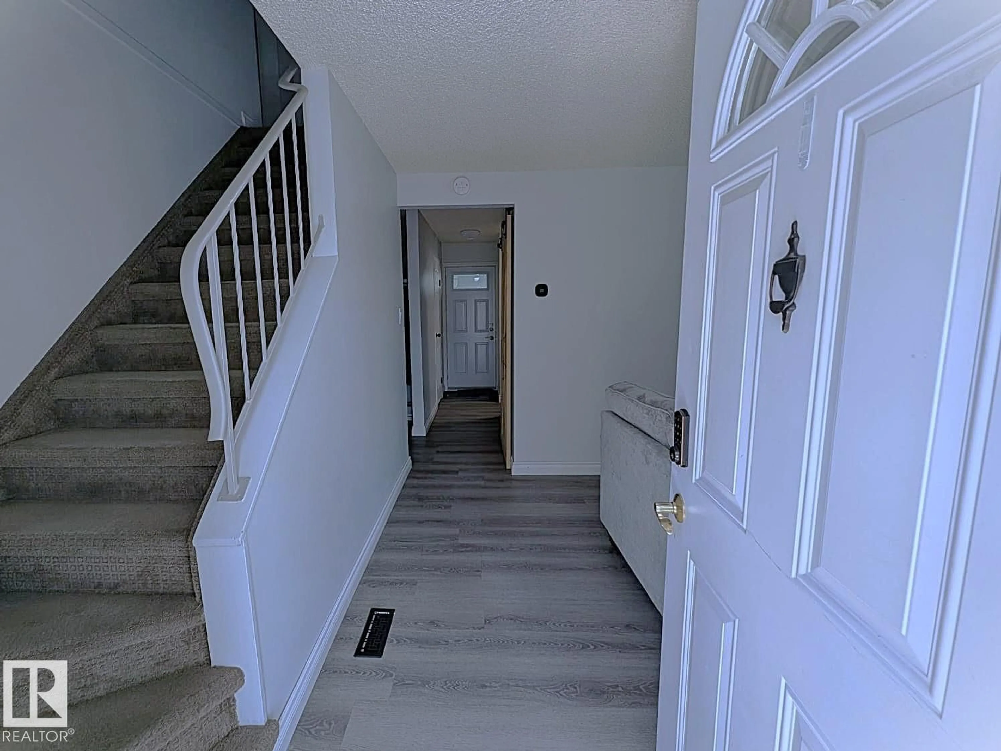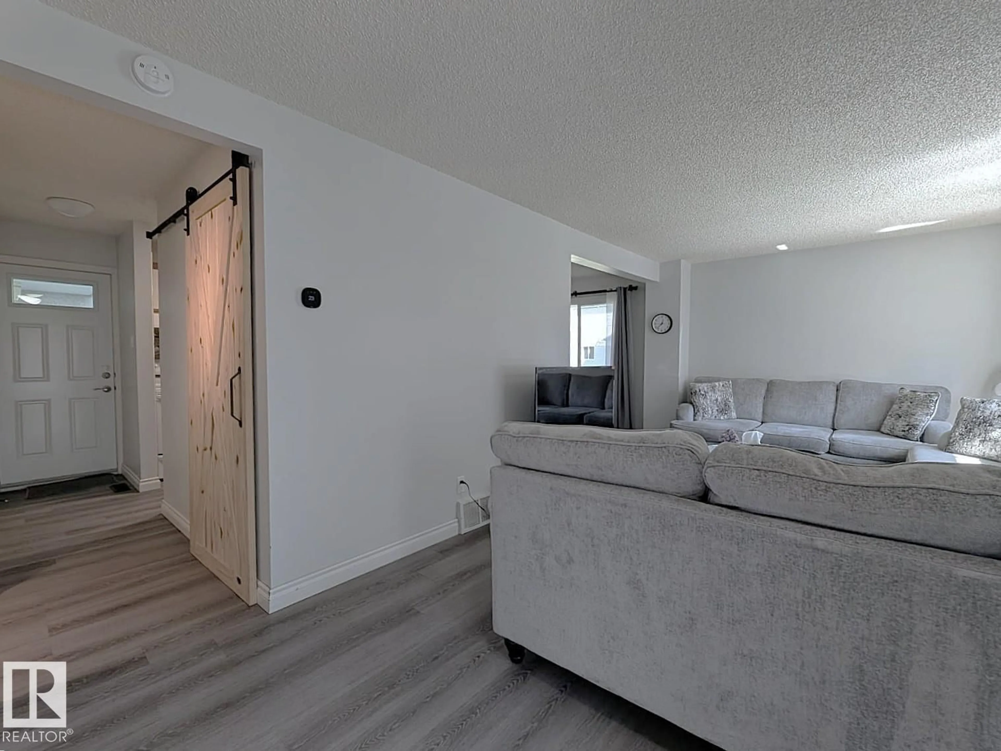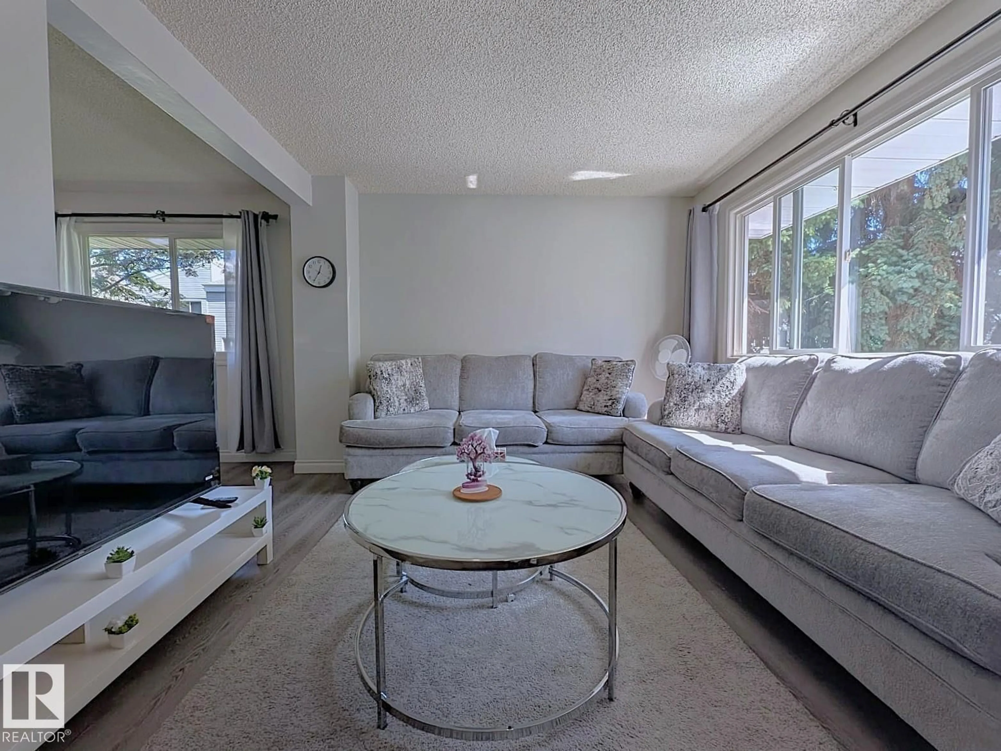Contact us about this property
Highlights
Estimated valueThis is the price Wahi expects this property to sell for.
The calculation is powered by our Instant Home Value Estimate, which uses current market and property price trends to estimate your home’s value with a 90% accuracy rate.Not available
Price/Sqft$237/sqft
Monthly cost
Open Calculator
Description
Welcome to your dream family home, designed for GROWING FAMILIES who need both SPACE AND VALUE. This is one of the largest units in the complex, offering FOUR BEDROOMS upstairs with two large enough for king-sized beds, giving everyone room to spread out. The main floor has a bright living room, open dining area, functional kitchen and a large storage pantry with barn door. Durable luxury vinyl plank flooring adds style and easy care. With two entrances, daily life is convenient for busy families. The finished basement offers flexible space for a play zone, sports den, or movie nights. Comfort comes with a HIGH-EFFICIENCY furnace, newer washer/dryer, TWO FRIDGES are included for meal prep. Outside, enjoy a private fenced yard backing green space, perfect for kids, pets, or BBQs. With a PET-FRIENDLY policy and NO BREED RESTRICTIONS, plus nearby schools, parks, trails, shopping, and quick access to the Henday. This affordable gem delivers space, convenience, LOW CONDO FEES and value without compromise. (id:39198)
Property Details
Interior
Features
Main level Floor
Living room
Dining room
Kitchen
Condo Details
Amenities
Vinyl Windows
Inclusions
Property History
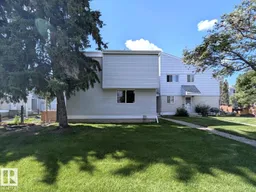 23
23
