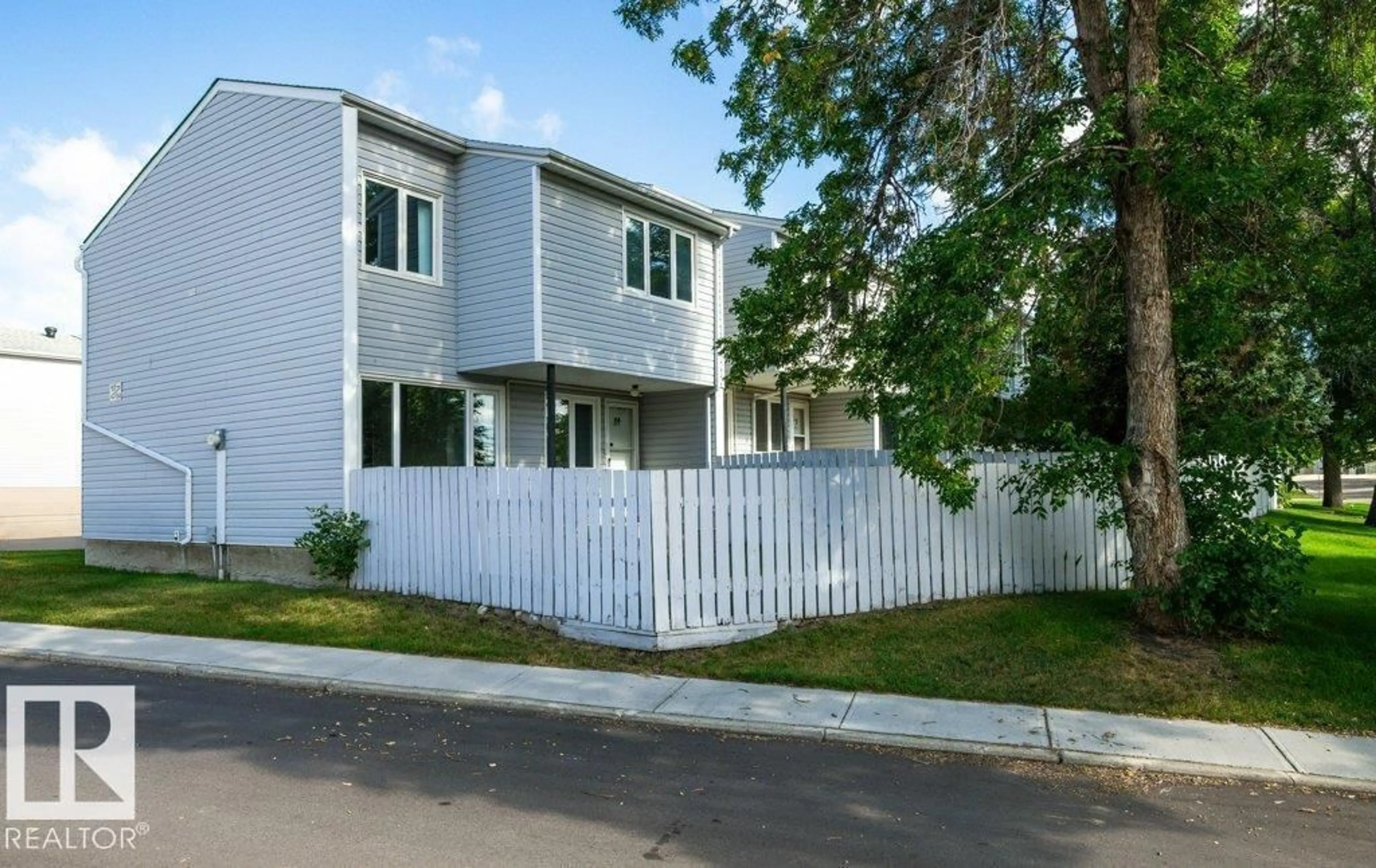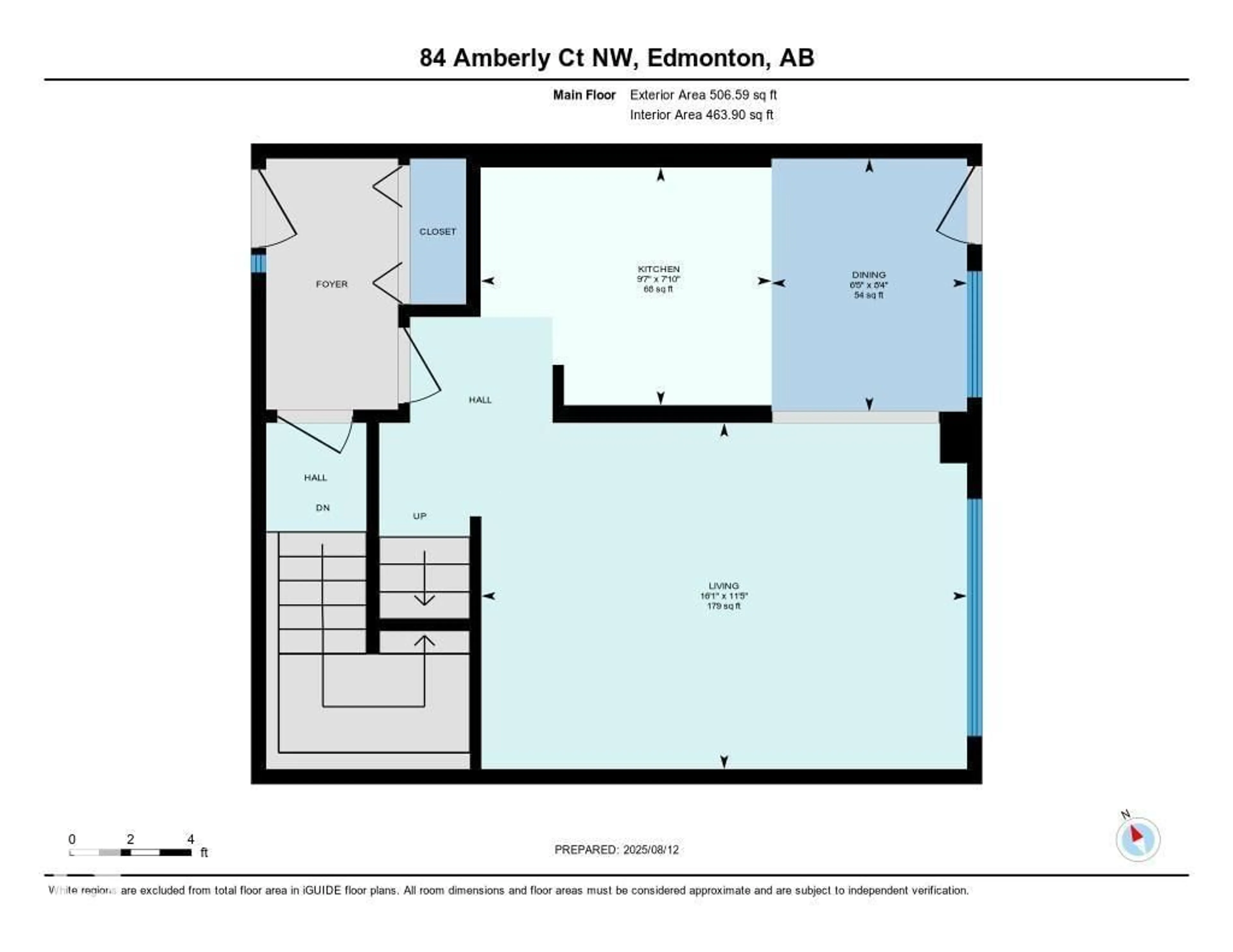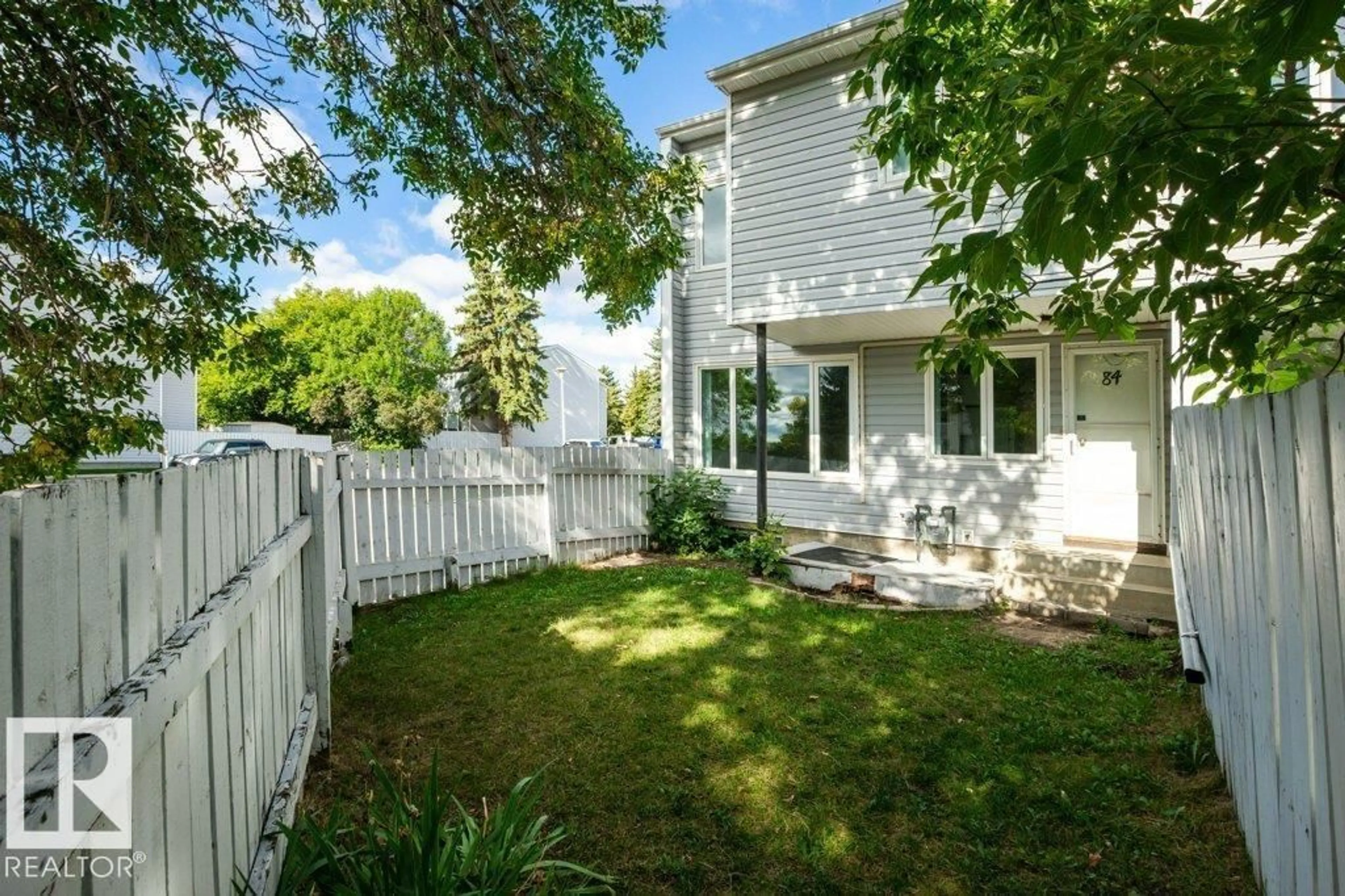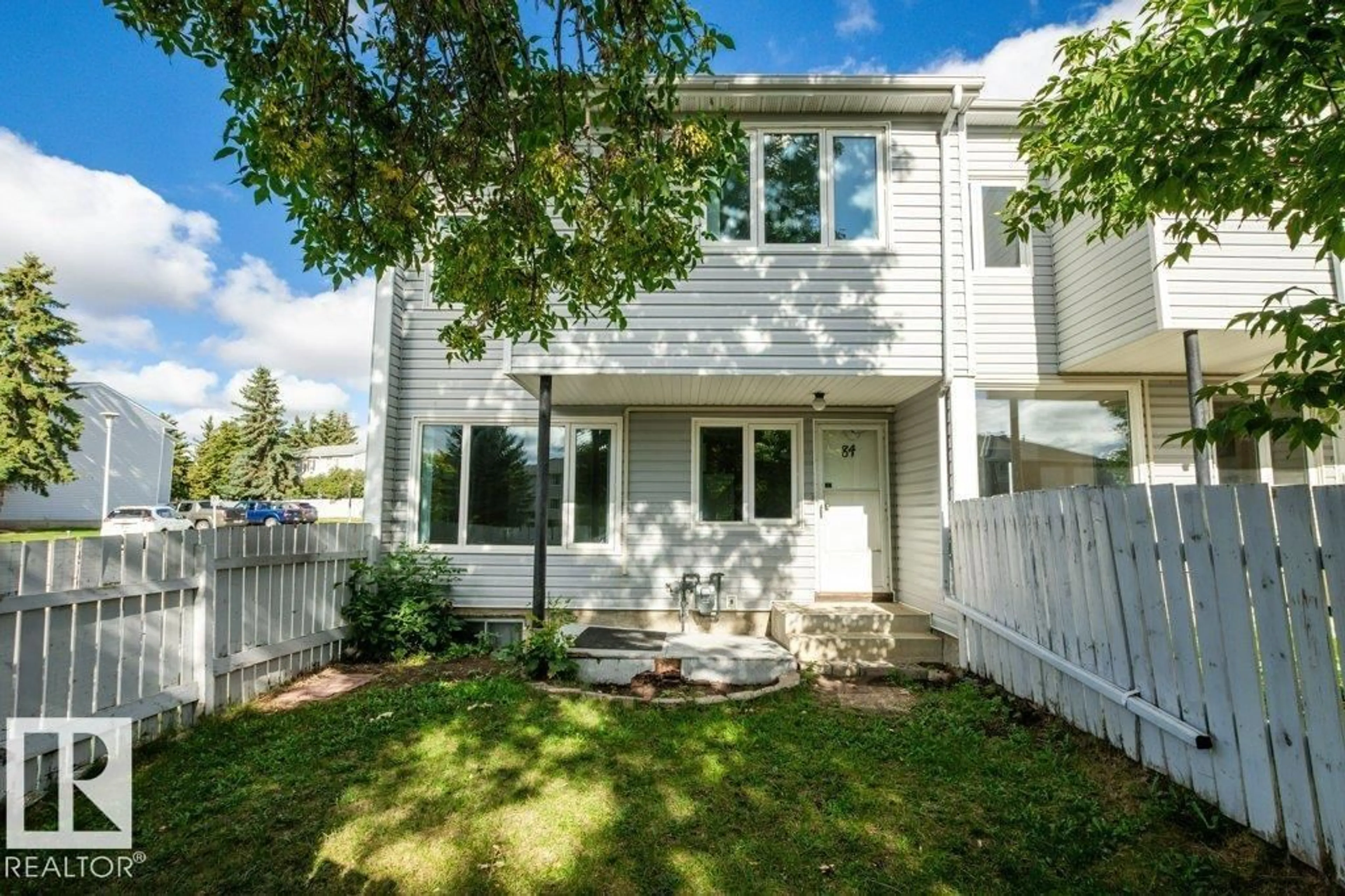Contact us about this property
Highlights
Estimated valueThis is the price Wahi expects this property to sell for.
The calculation is powered by our Instant Home Value Estimate, which uses current market and property price trends to estimate your home’s value with a 90% accuracy rate.Not available
Price/Sqft$168/sqft
Monthly cost
Open Calculator
Description
***AMBERLY COURT GEM*** ORIGINAL OWNER, END UNIT, 1099sqft SOUTH FACING, FRONT AND BACK DOOR ACCESS (no one attached at the back) PRIVATE SETTING WITH MATURE TREES, LAMINATE FLOORING THROUGHOUT THE MAIN AND UPPER LEVELS (no carpet)! The main floor offers a closed in mud room with glass door to allow a bright space, large living room with HUGE SOUTH facing window for lots of natural sunlight, a spacious kitchen and dining area that leads to the backyard. Upstairs you have a king sized primary with double closet, 2 other spacious bedrooms and a full washroom. The basement is unfinished and offers a great layout for future development. The hot water tank is new and the furnace was well maintained. The complex is very well managed and offers low condo fees of only $300 per month along with low property taxes. This is an amazing place for a first time buyer or investor as it is close to many schools, shopping, great services, transportation (LRT is not far) and leisure centres. (id:39198)
Property Details
Interior
Features
Main level Floor
Living room
3.49 x 4.89Dining room
2.55 x 1.97Kitchen
2.39 x 2.93Primary Bedroom
3.39 x 3.66Condo Details
Inclusions
Property History
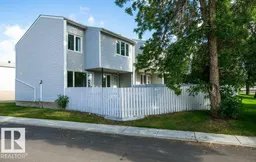 54
54
