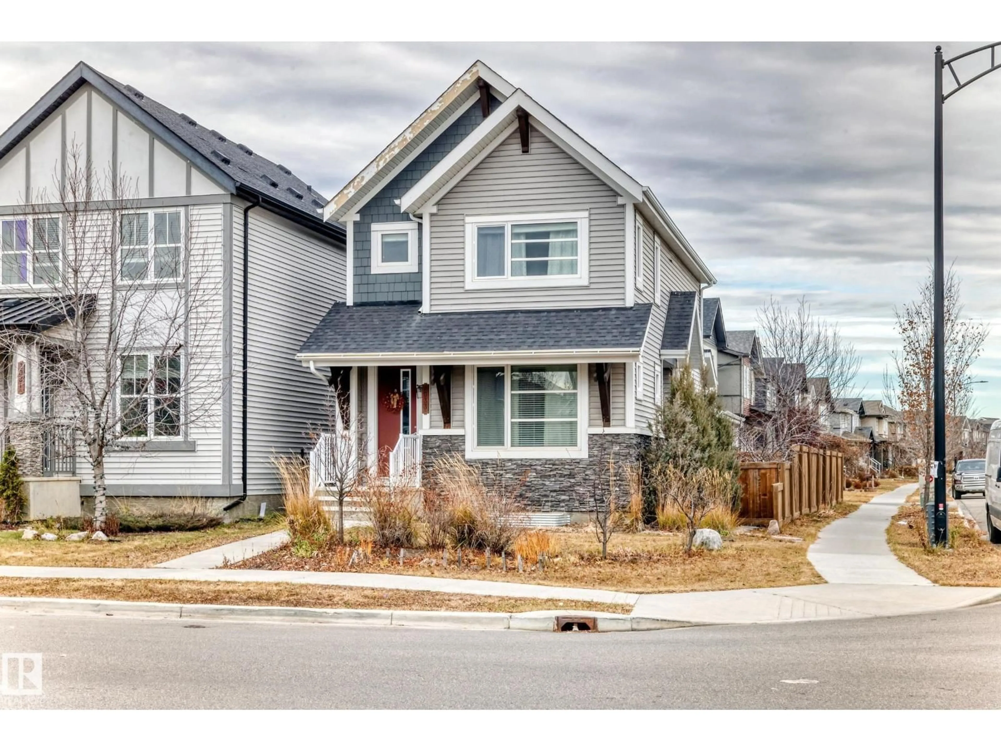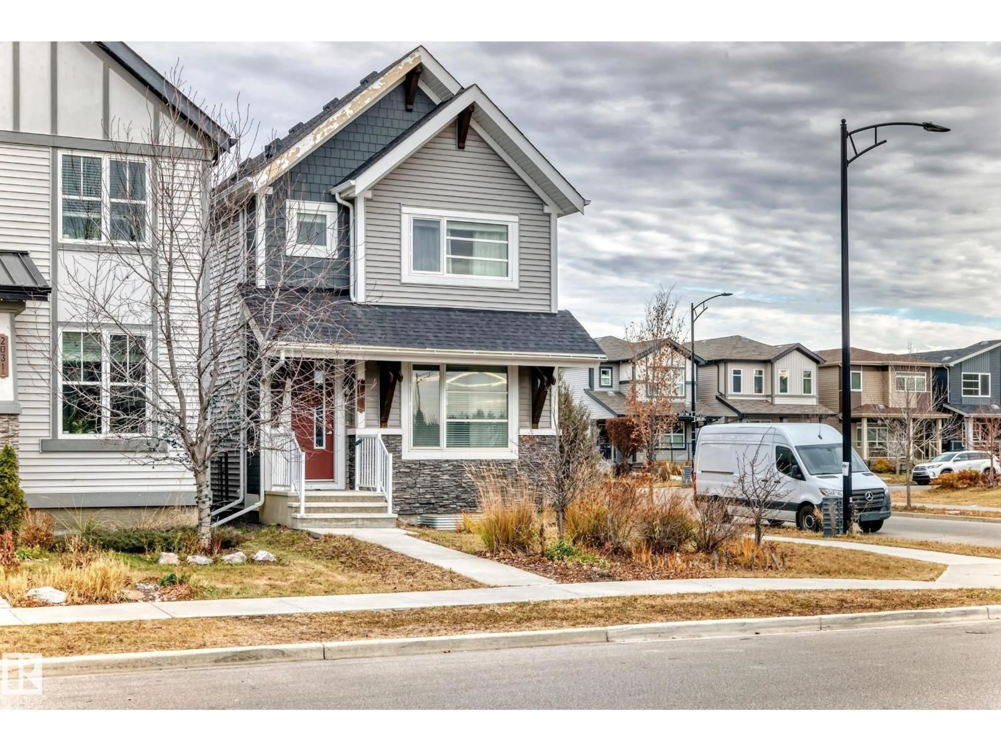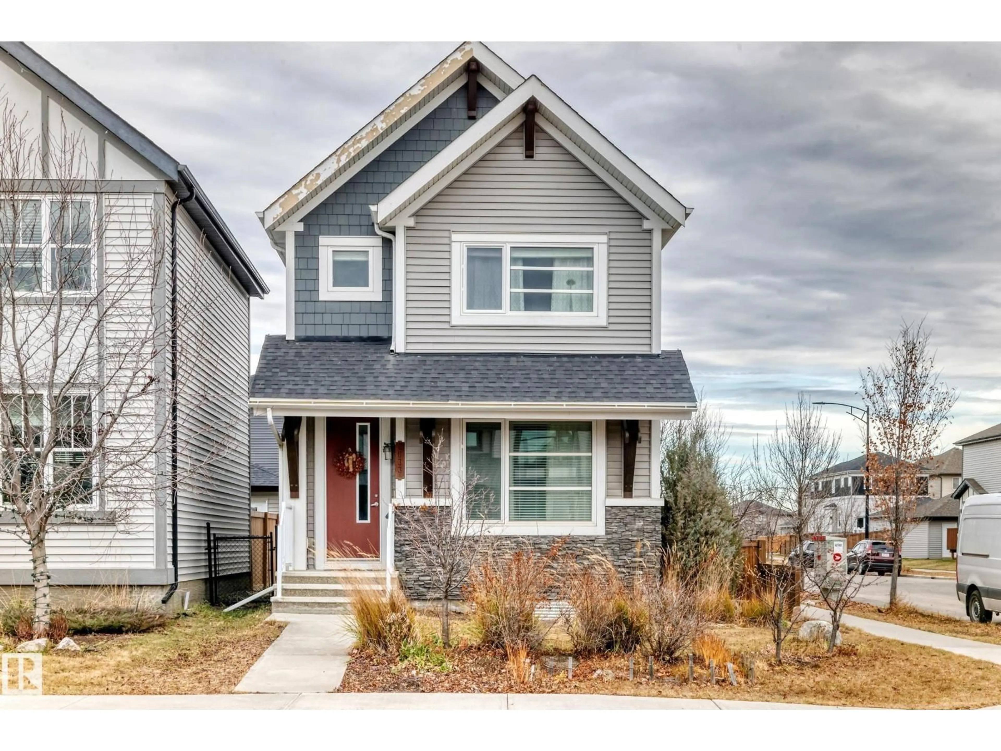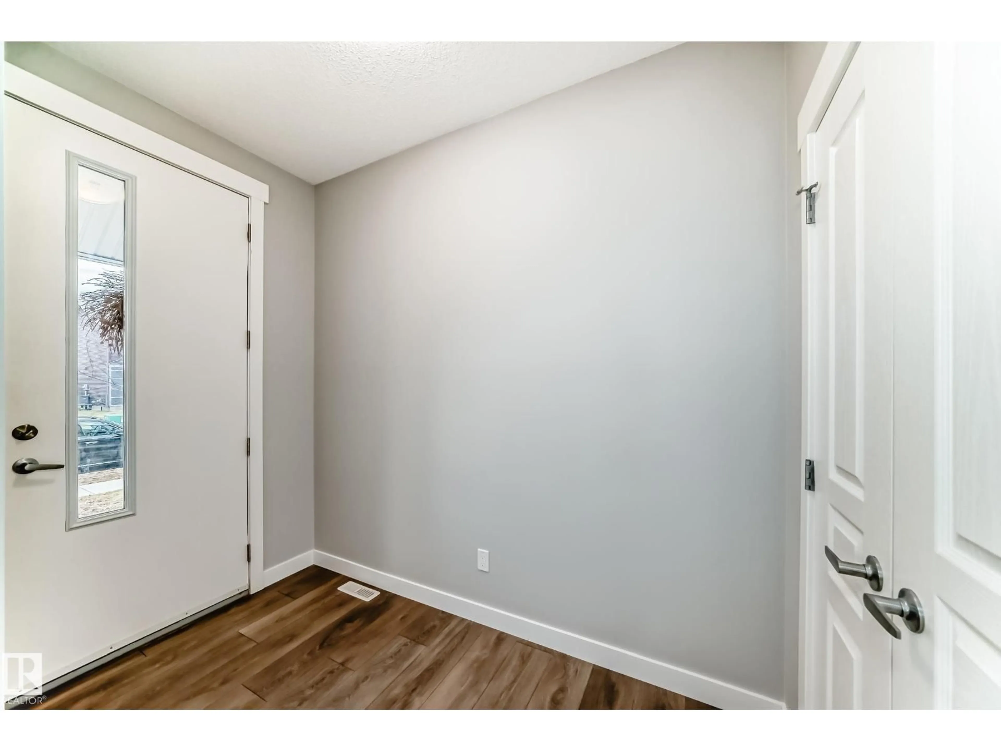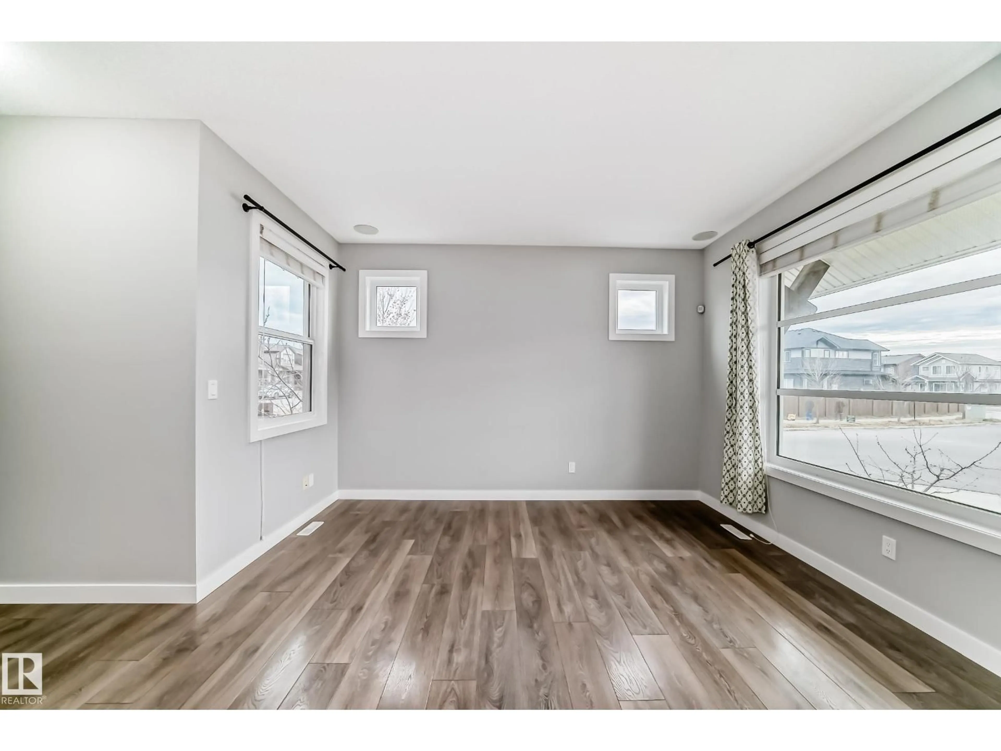2033 CAVANAGH DR, Edmonton, Alberta T6W3M7
Contact us about this property
Highlights
Estimated valueThis is the price Wahi expects this property to sell for.
The calculation is powered by our Instant Home Value Estimate, which uses current market and property price trends to estimate your home’s value with a 90% accuracy rate.Not available
Price/Sqft$307/sqft
Monthly cost
Open Calculator
Description
Welcome Home to Beautiful Cavanagh! Stunning 2-storey home offering over 2,300 sqft of living space! Featuring 4 bedrooms, 3.5 bathrooms & a double detached garage. Main floor you'll find living room with big windows & gorgeous flooring throughout. Dining area w patio doors to side deck. You’ll love cooking in the modern kitchen with SS appliances/gas stove/sleek cabinetry/nice backsplash tiles/granite counters & C island. Upstairs, you’ll find 3 generous bedrooms, incl a king-sized master bedroom w a 3 pc ensuite. Plus a full 4-piece bath & convenient laundry area. Fully finished basement c/w a 4th bedroom/a huge family rm & another 4 pc bathroom. Back door deck & fenced yard. No HOA fees! Walking distance to Approved St. Sophia Catholic K–9 School. Only minutes to transit/playground/walking trail/Blackmud Creek Ravine/Heritage Valley Town C/Edm South Com/Superstore/T&T grocery/Henday/Calgary Trail & all amenities. Perfect for live in or investment with quick poss avail & move-in ready. Don't miss! (id:39198)
Property Details
Interior
Features
Main level Floor
Living room
3.93 x 3.94Dining room
3.02 x 4.24Kitchen
4.11 x 3.05Exterior
Parking
Garage spaces -
Garage type -
Total parking spaces 4
Property History
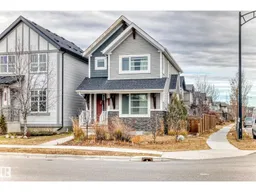 75
75
