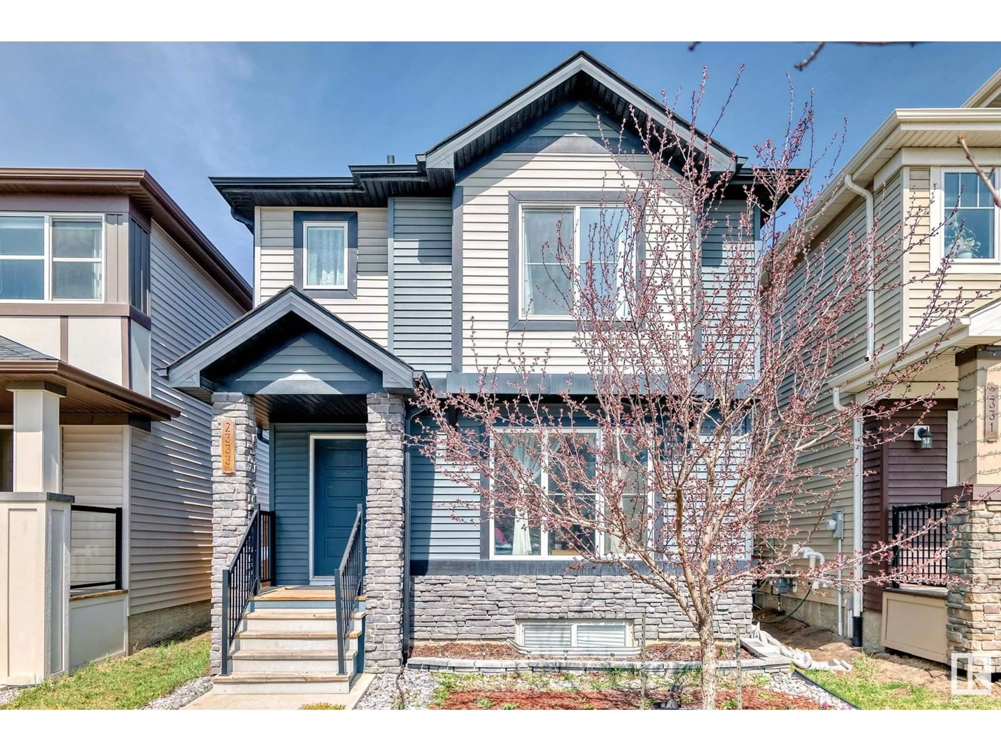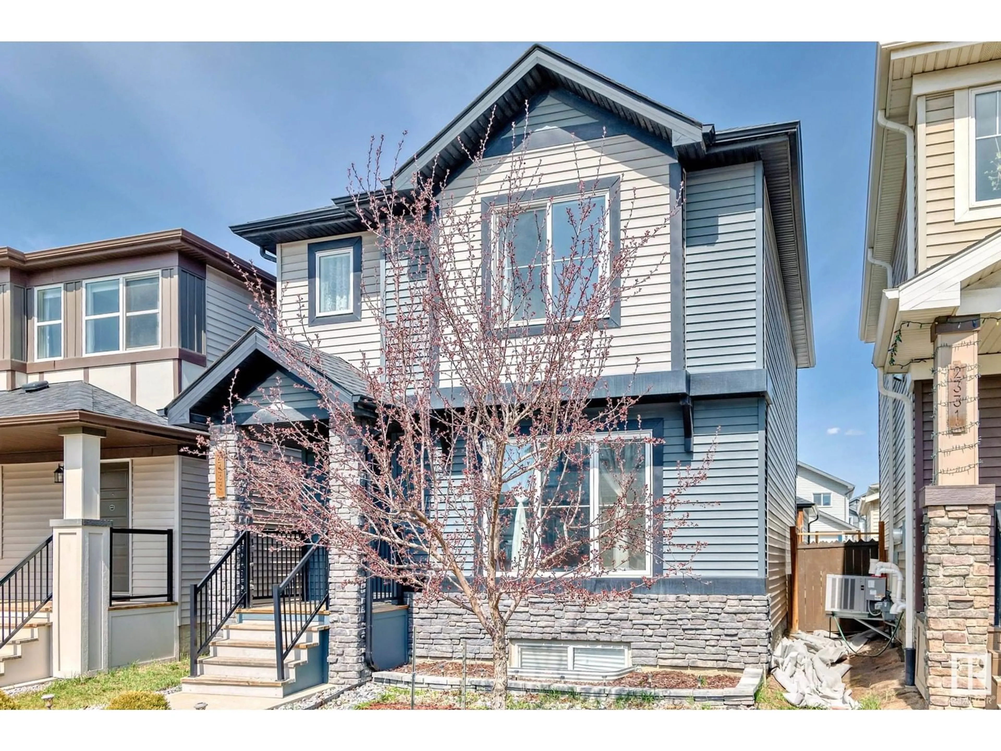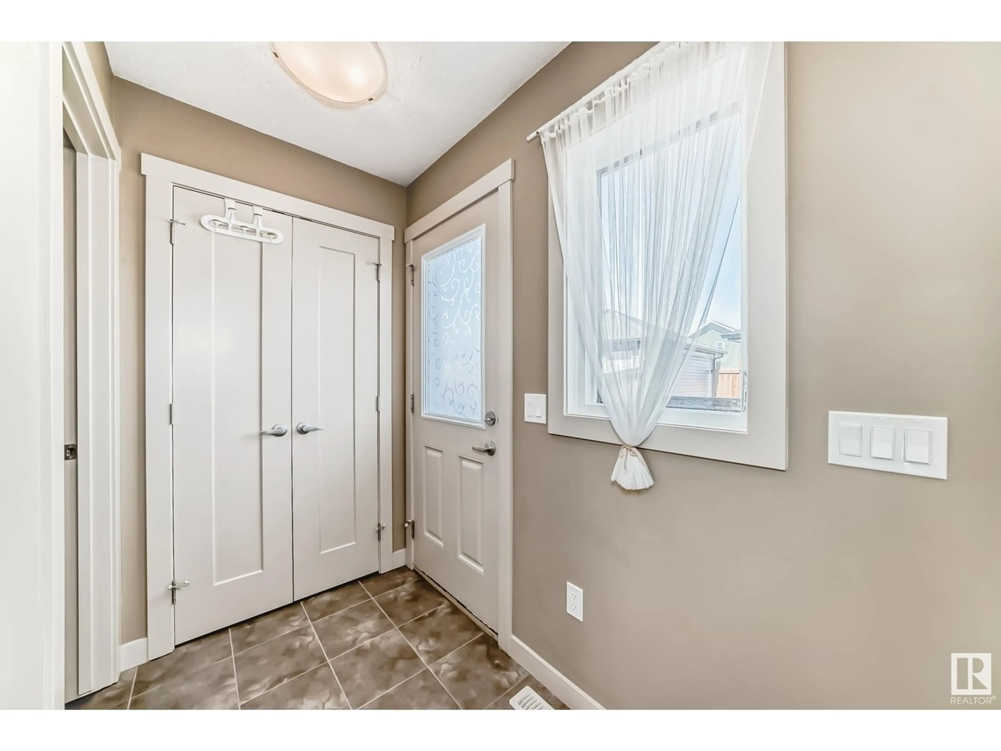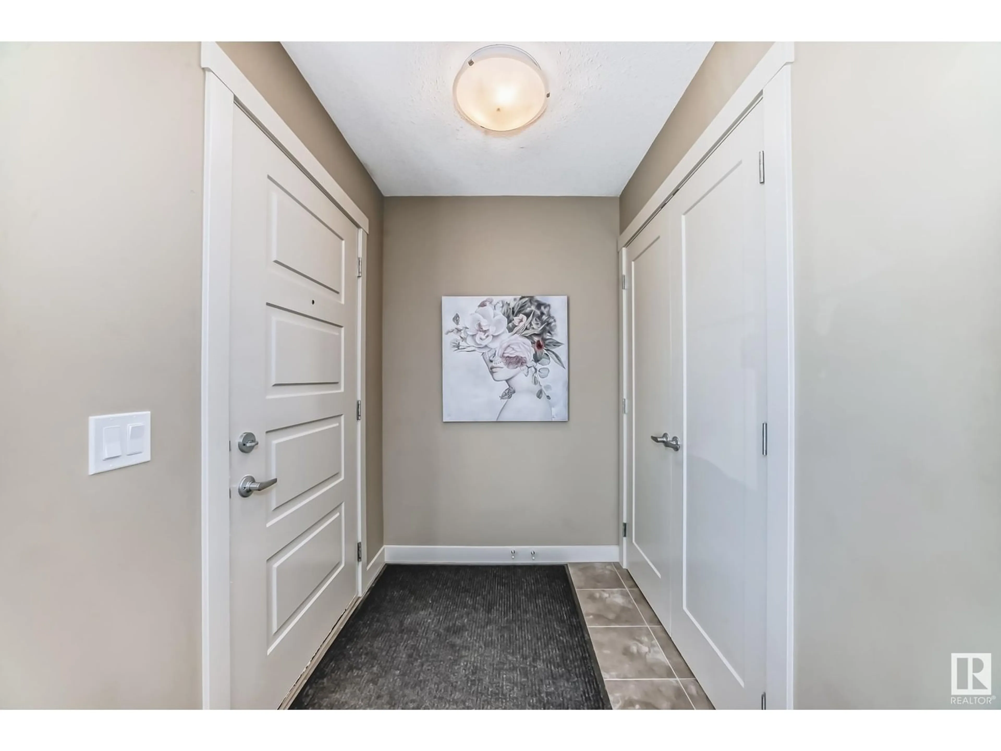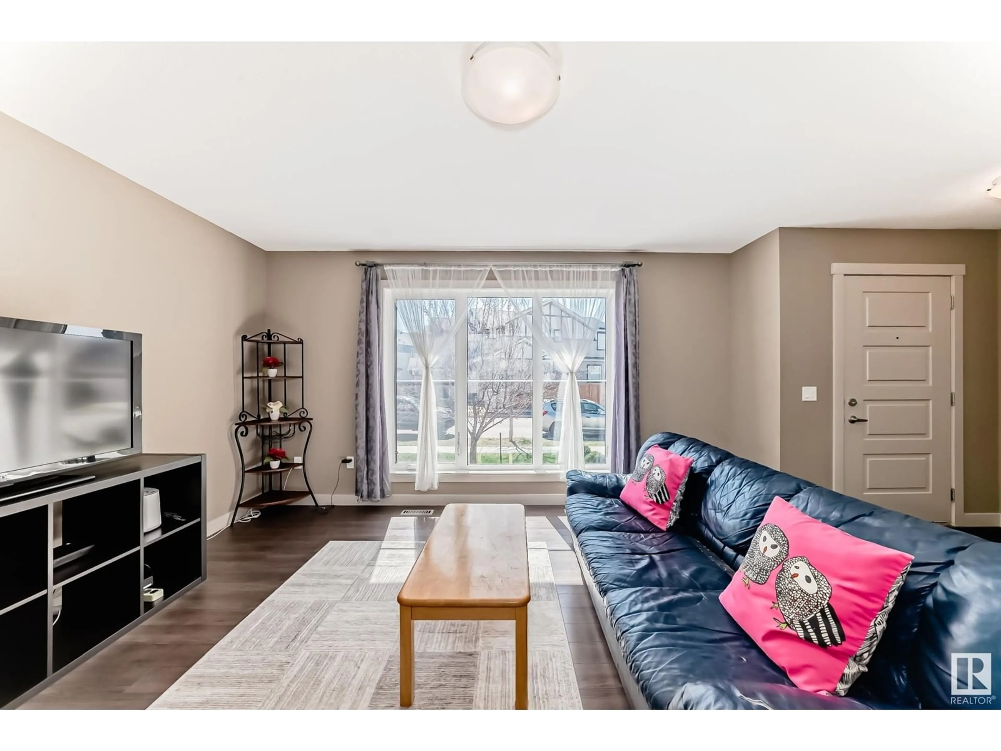2333 CASEY CR, Edmonton, Alberta T6W3M9
Contact us about this property
Highlights
Estimated ValueThis is the price Wahi expects this property to sell for.
The calculation is powered by our Instant Home Value Estimate, which uses current market and property price trends to estimate your home’s value with a 90% accuracy rate.Not available
Price/Sqft$323/sqft
Est. Mortgage$2,104/mo
Tax Amount ()-
Days On Market7 days
Description
Welcome to this STUNNING, 2 storey home situated in the desirable community of Cavanagh! Features 1515 sqft of 3 bedrooms, 2.5 bathrooms, living room, bonus room & Main floor offers open concept layout, living room with bright windows, fresh painting, gorgeous floorings throughout. Spacious kitchen boasts modern cabinetries, SS appliances incl Gas Stove, new fridge, nice backsplash tiles, large centre kitchen island, adjacent to sizable dining area, overlooking to a professionally landscaped & fenced yard. Convenient main floor 1/2 bath. Upstairs comes with loft/bonus room, 3 generous bedrooms all with bright windows. King-sized bed master bedroom boasts a 4pc en-suite bathroom. Second 4 piece bathroom, laundry area completes the upper level. Basement is utility rm & lots of spaces for future development. Easy access to public transp/school/playground/shopping & all amenities. Perfect for live in or investment! Come check this out & make this GORGEOUS HOME YOURS! (id:39198)
Property Details
Interior
Features
Main level Floor
Living room
4.52 x 4.01Dining room
3.31 x 2.84Kitchen
4 x 2.99Mud room
2.37 x 1.28Exterior
Parking
Garage spaces -
Garage type -
Total parking spaces 2
Property History
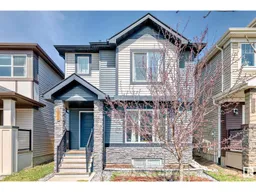 49
49
