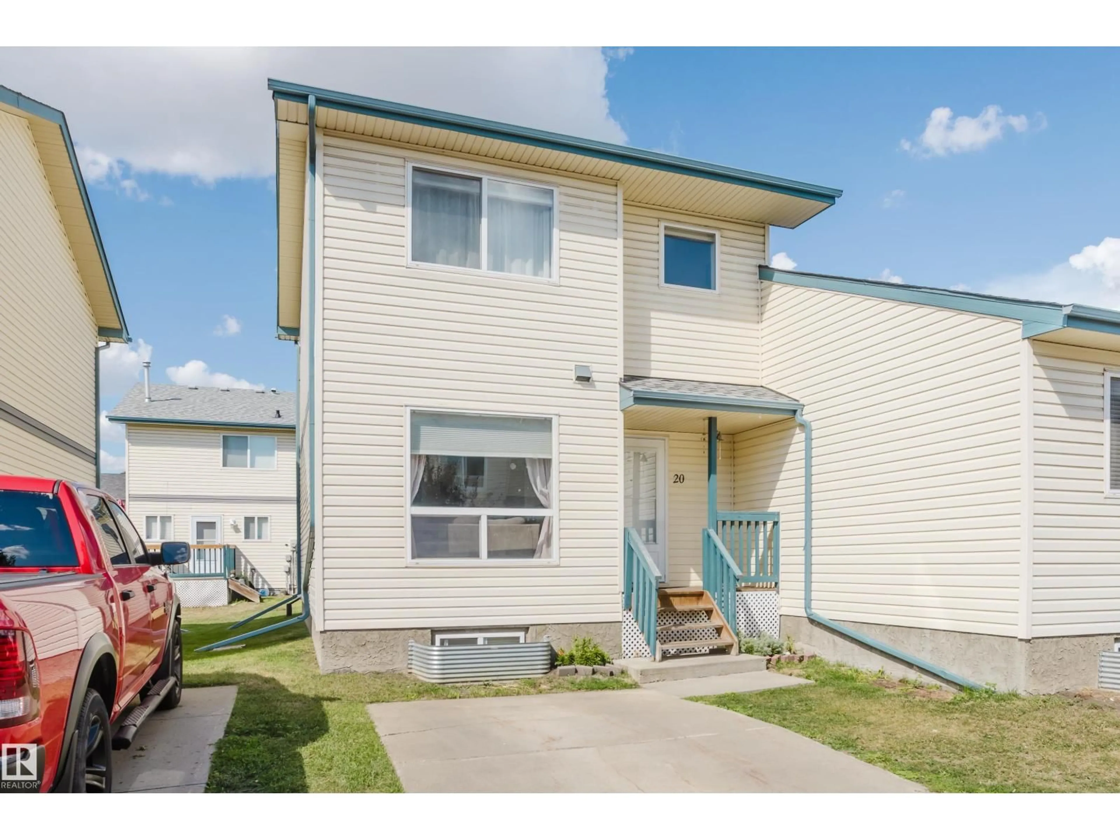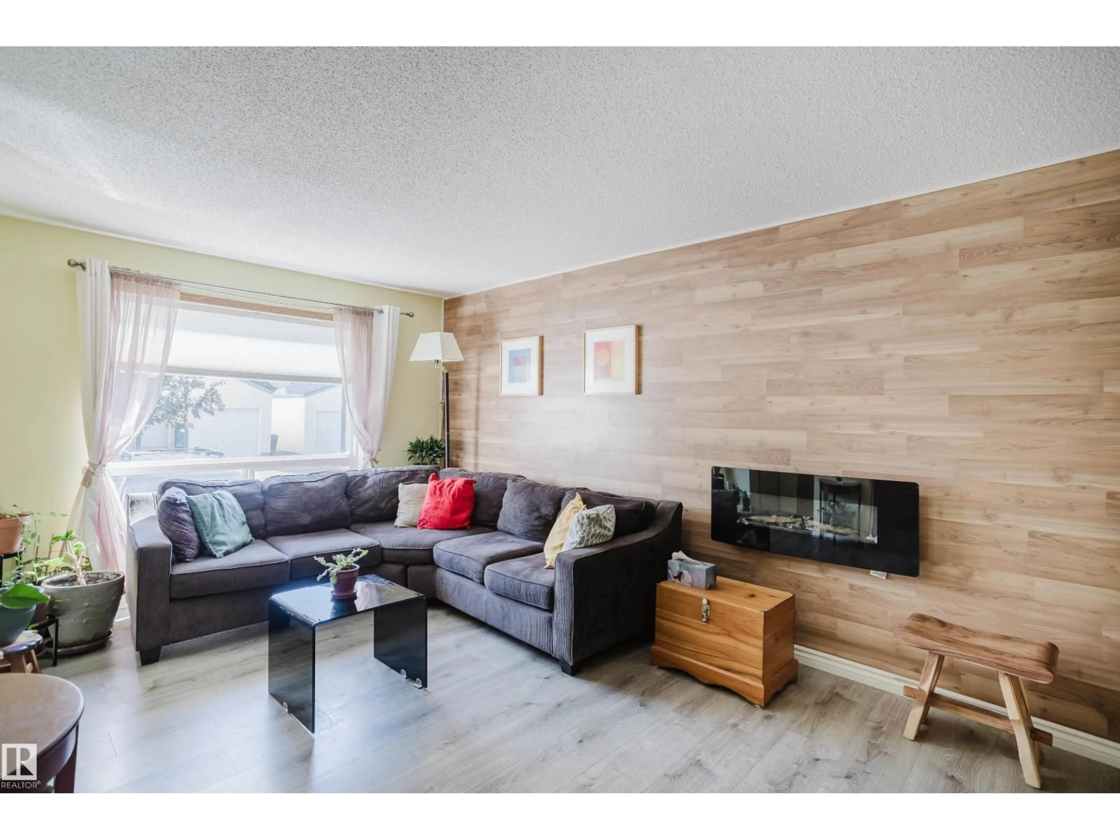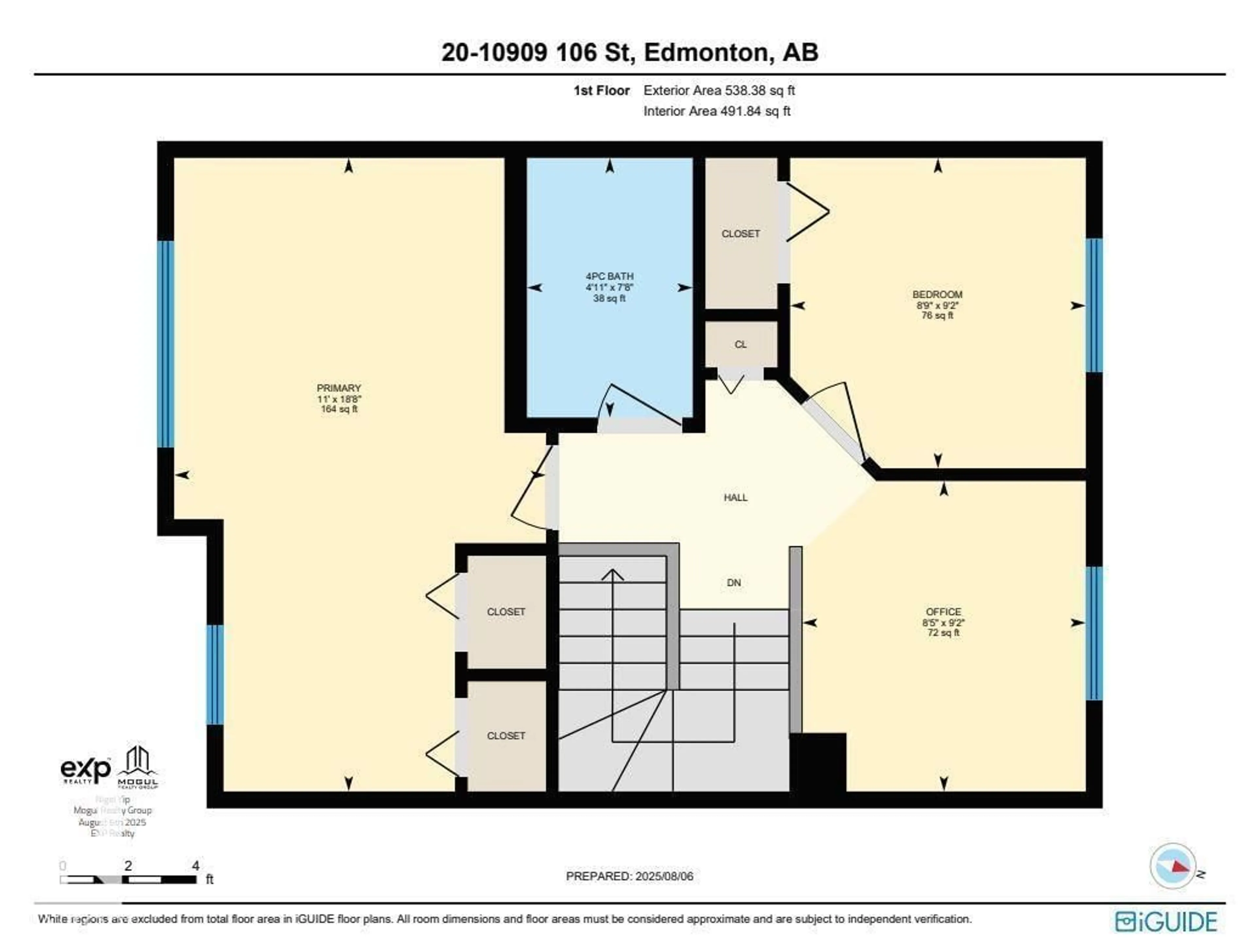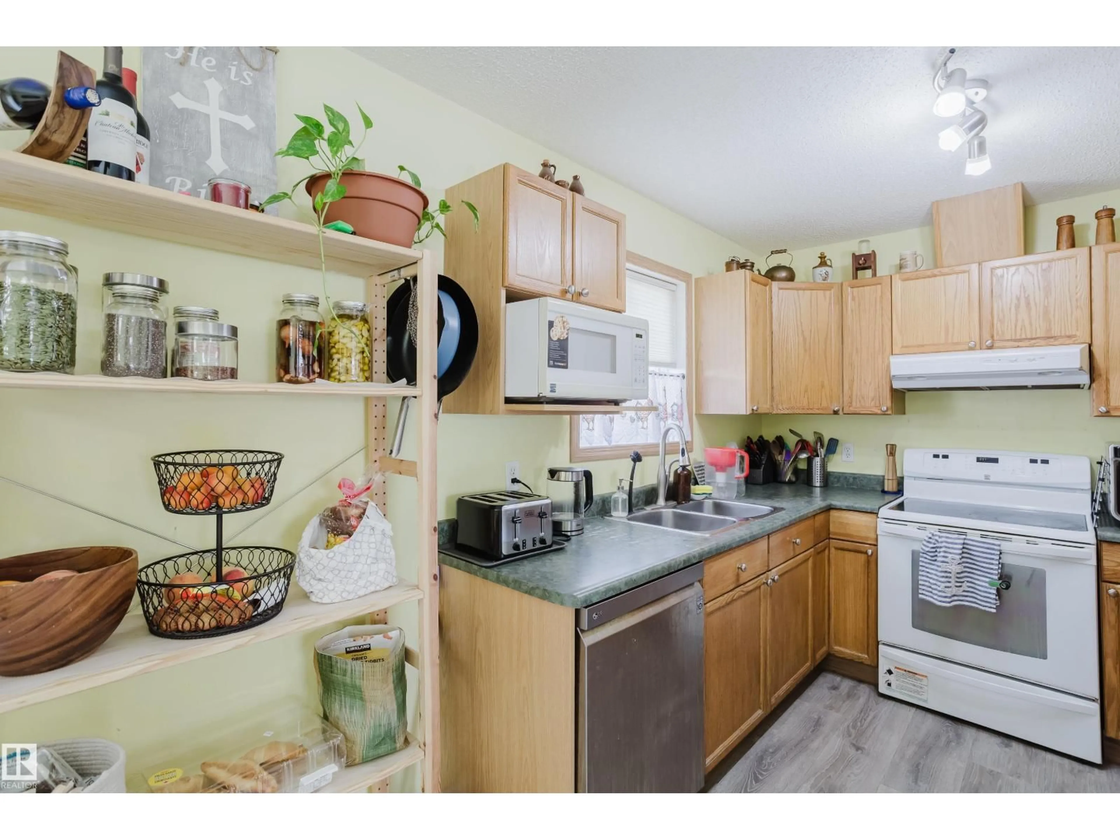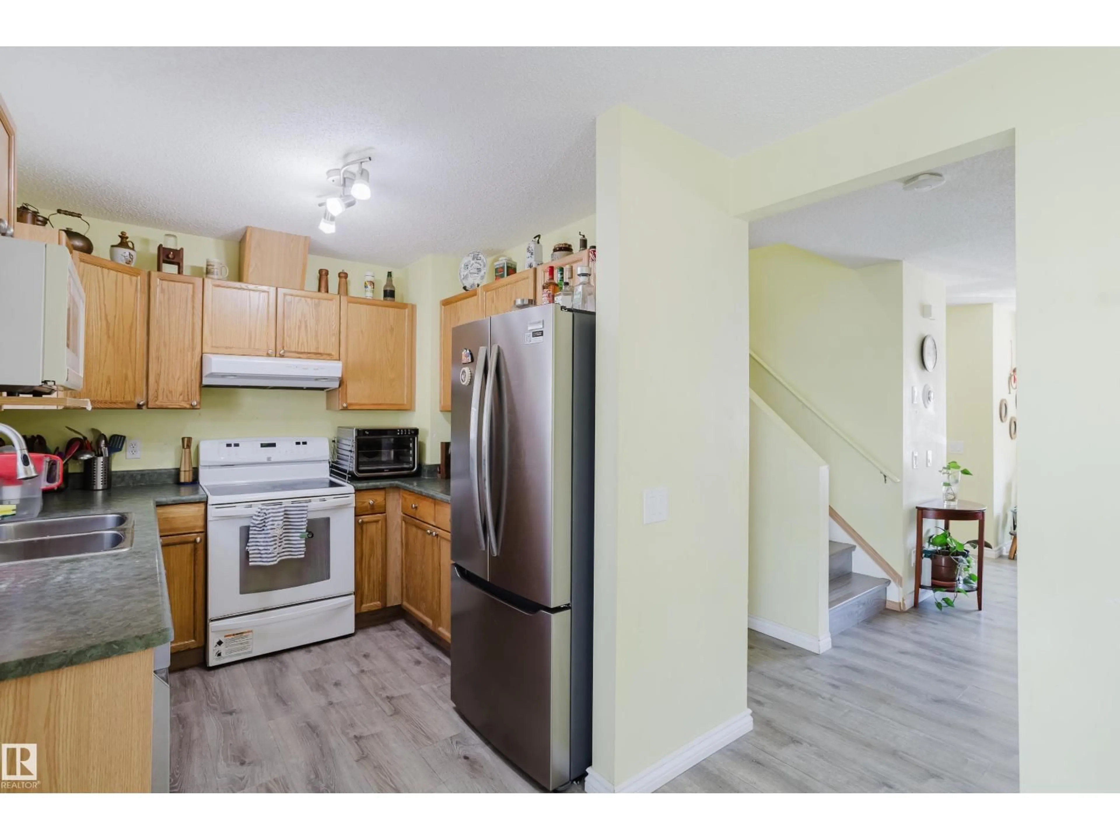20 10909 106 ST NW, Edmonton, Alberta T5H4M7
Contact us about this property
Highlights
Estimated valueThis is the price Wahi expects this property to sell for.
The calculation is powered by our Instant Home Value Estimate, which uses current market and property price trends to estimate your home’s value with a 90% accuracy rate.Not available
Price/Sqft$232/sqft
Monthly cost
Open Calculator
Description
Bright, Stylish & Move-In Ready in Downtown! Perfect for growing families! Discover this beautifully maintained 3-bedroom, 2.5-bath home offering 966 sq/ft of sun-filled, functional living space in a quiet Downtown pocket — just minutes to hospitals, schools, shopping, and transit. The smart layout features 2 bedrooms upstairs and a fully finished basement with a 3rd bedroom, perfect for families, professionals, or guests. The updated kitchen dazzles with a brand-new fridge and dishwasher, while the laundry area boasts a new washer & dryer. Relax in the spacious living room with a warm feature wall and abundant natural light, or enjoy the low-maintenance yard with parking right at your doorstep. Convenient, stylish, and ready for you — all in a location that keeps you connected to everything you need! (id:39198)
Property Details
Interior
Features
Main level Floor
Living room
Dining room
Kitchen
Condo Details
Inclusions
Property History
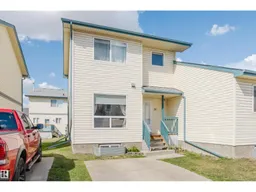 32
32
