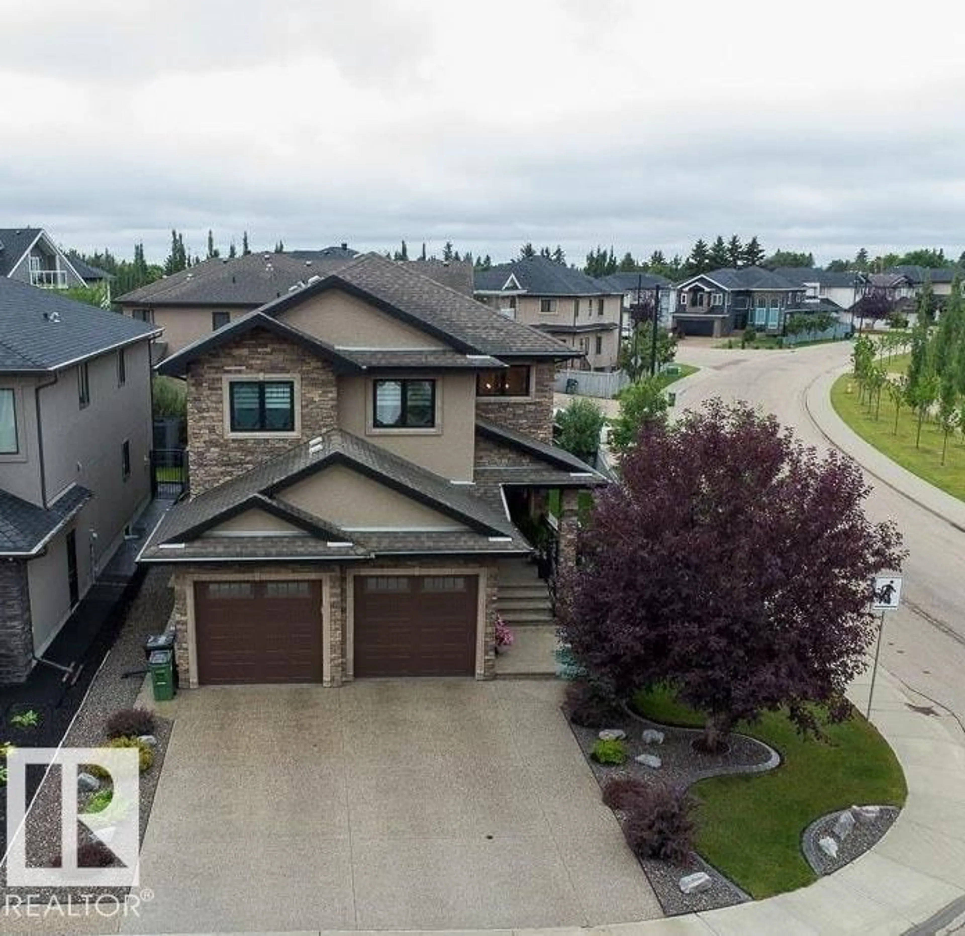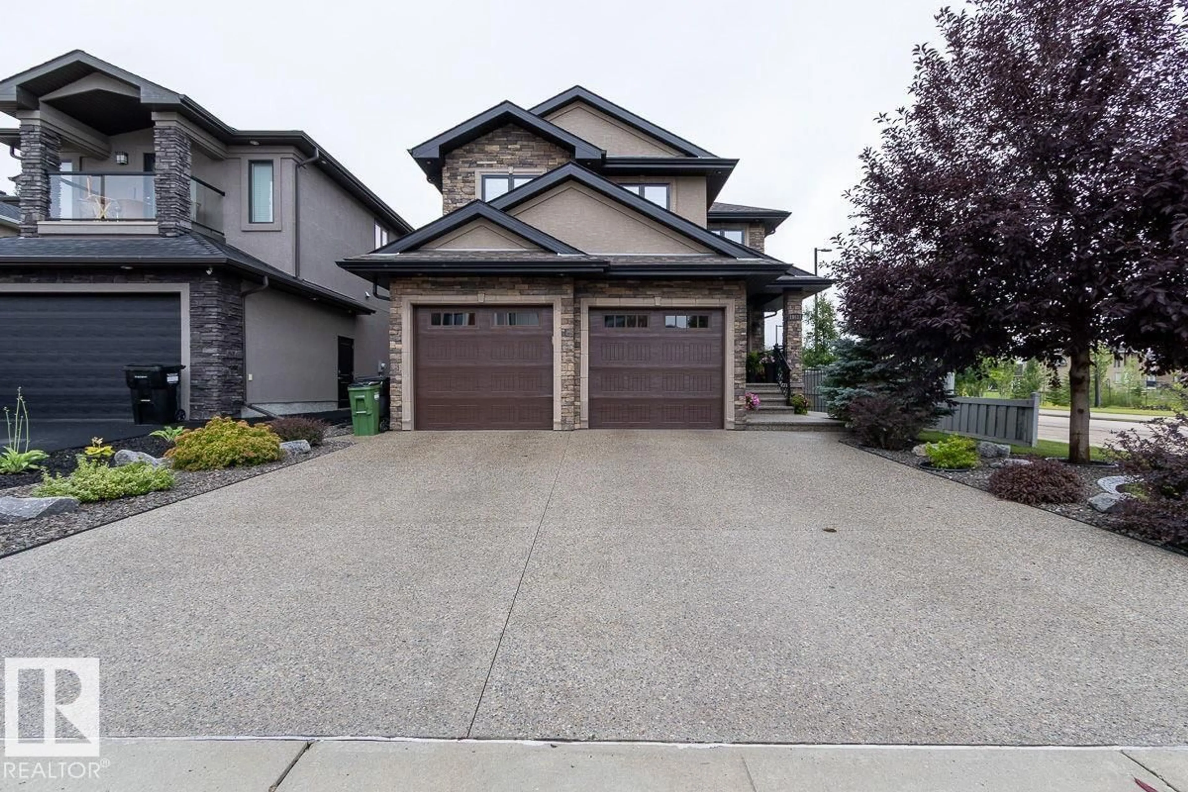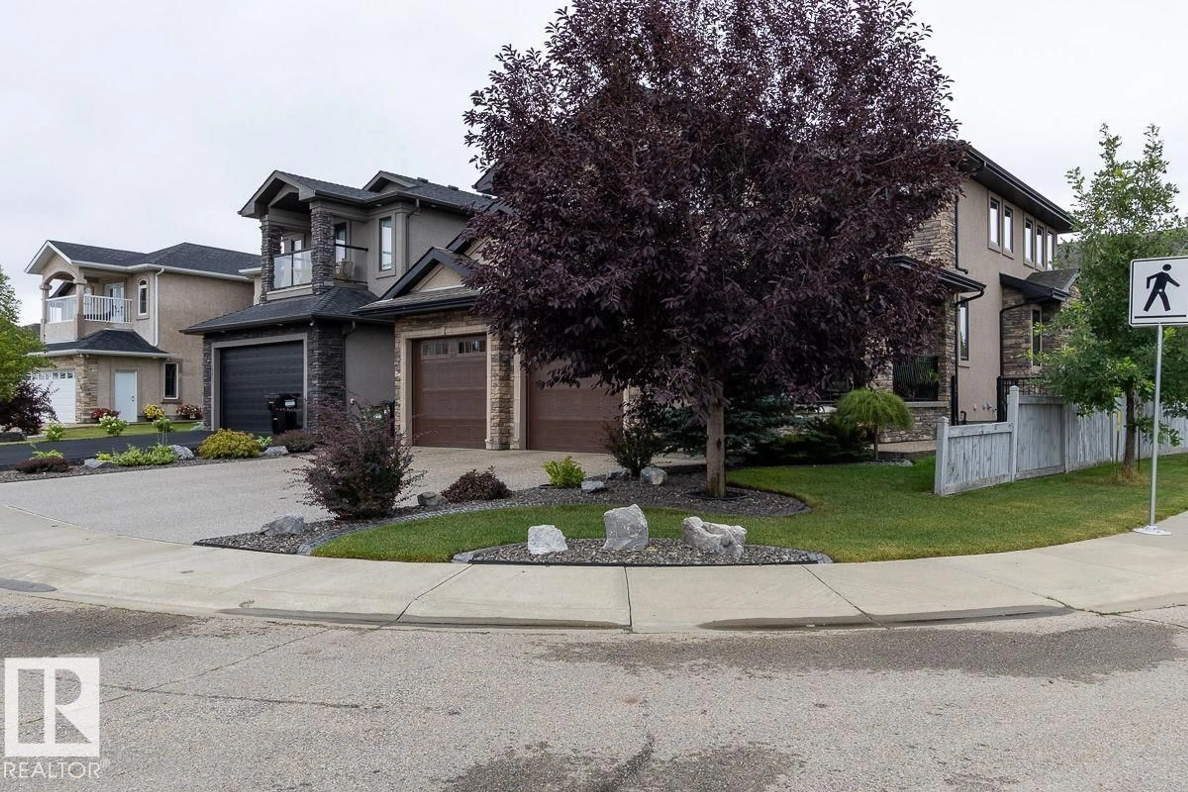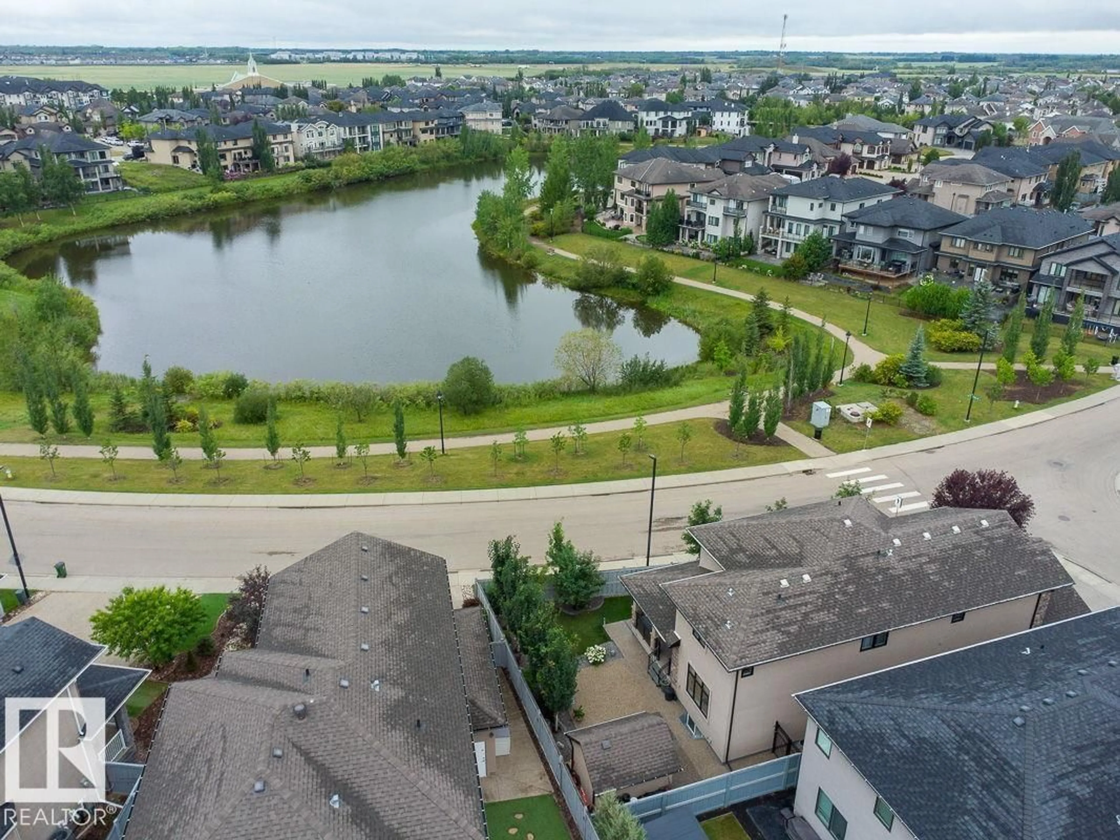10617 174A AV, Edmonton, Alberta T5X0E3
Contact us about this property
Highlights
Estimated valueThis is the price Wahi expects this property to sell for.
The calculation is powered by our Instant Home Value Estimate, which uses current market and property price trends to estimate your home’s value with a 90% accuracy rate.Not available
Price/Sqft$341/sqft
Monthly cost
Open Calculator
Description
This exquisite home is a true showcase of luxury, craftsmanship, and thoughtful design. Privately situated across from a tranquil lake and surrounded by beautiful landscaping, it feels like a brand new home inside & out. The upper floor offers 3 spacious bedrooms + a bright bonus room. The primary suite is a private retreat with a spa-inspired 5 pc. ensuite featuring a jacuzzi tub, while the second bathroom upstairs is also a 5 pc. for extra comfort. A convenient 2nd floor laundry room adds everyday ease. Every tiled area and the fully finished basement enjoy the benefit of in-floor heating. The chef’s kitchen impresses with a massive island, granite countertops, double ovens, gas stove, and ceiling-height cabinetry, opening to the great room with elegant gas fireplace. Downstairs you will find a 4th bedroom, full wet bar, 4pc. bath, cold room & storage. Engineered hardwood, surround sound, A/C, a heated finished garage, covered deck, fruit trees, and a boiler system complete this one-of-a-kind property! (id:39198)
Property Details
Interior
Features
Main level Floor
Living room
6.25 x 5.61Dining room
Kitchen
5.47 x 3.83Exterior
Parking
Garage spaces -
Garage type -
Total parking spaces 4
Property History
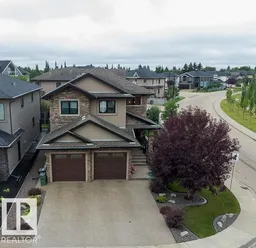 53
53
