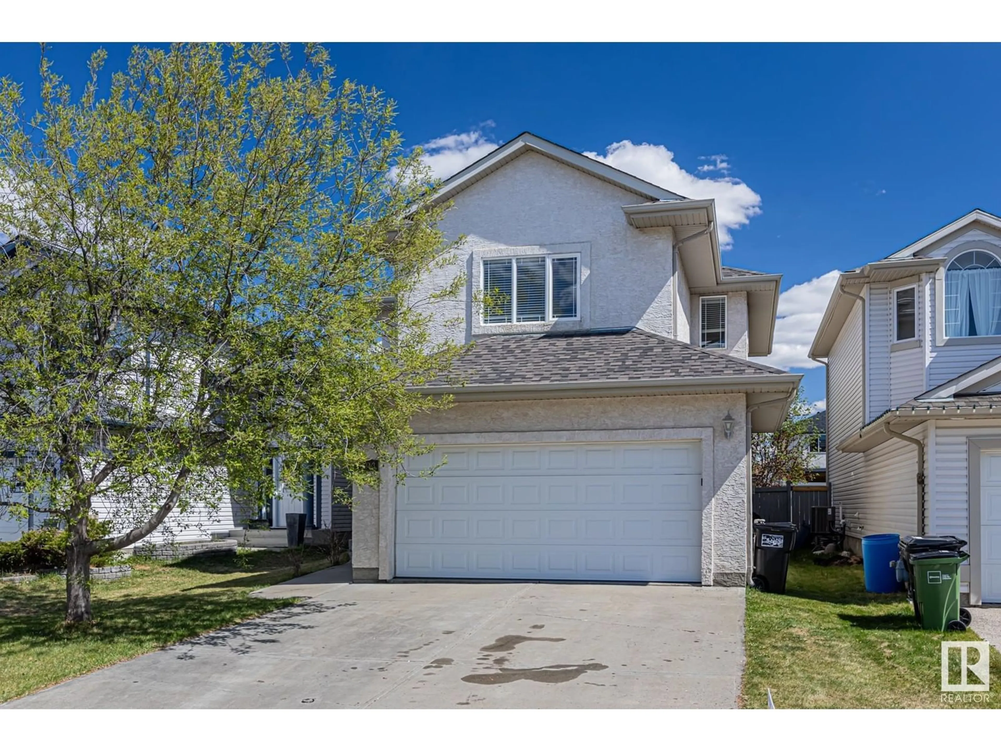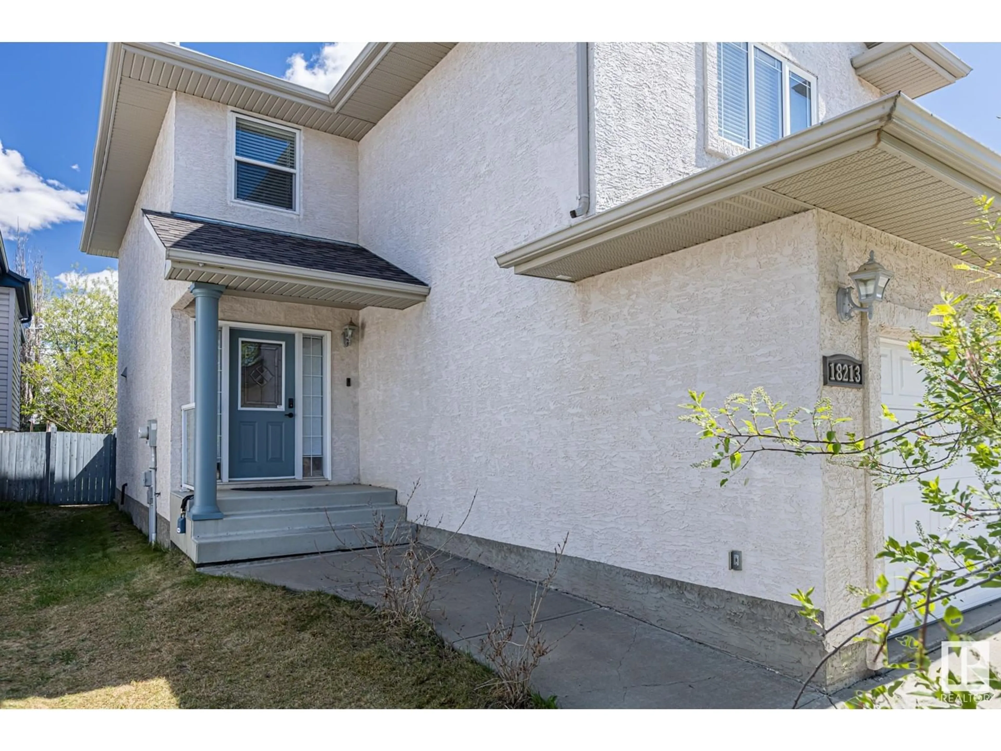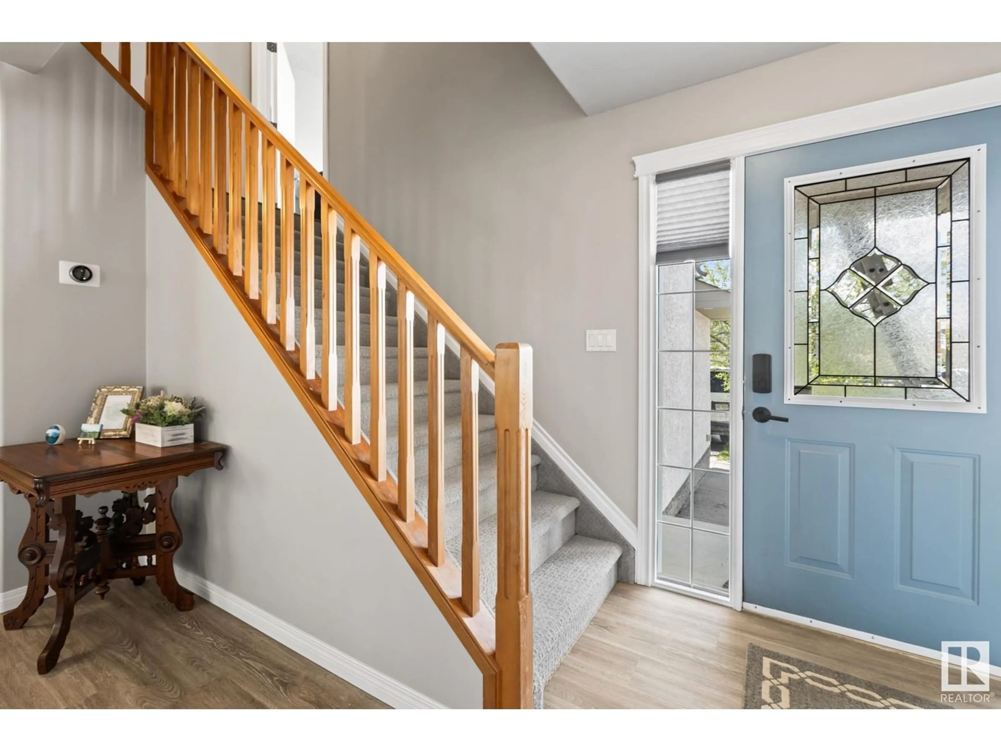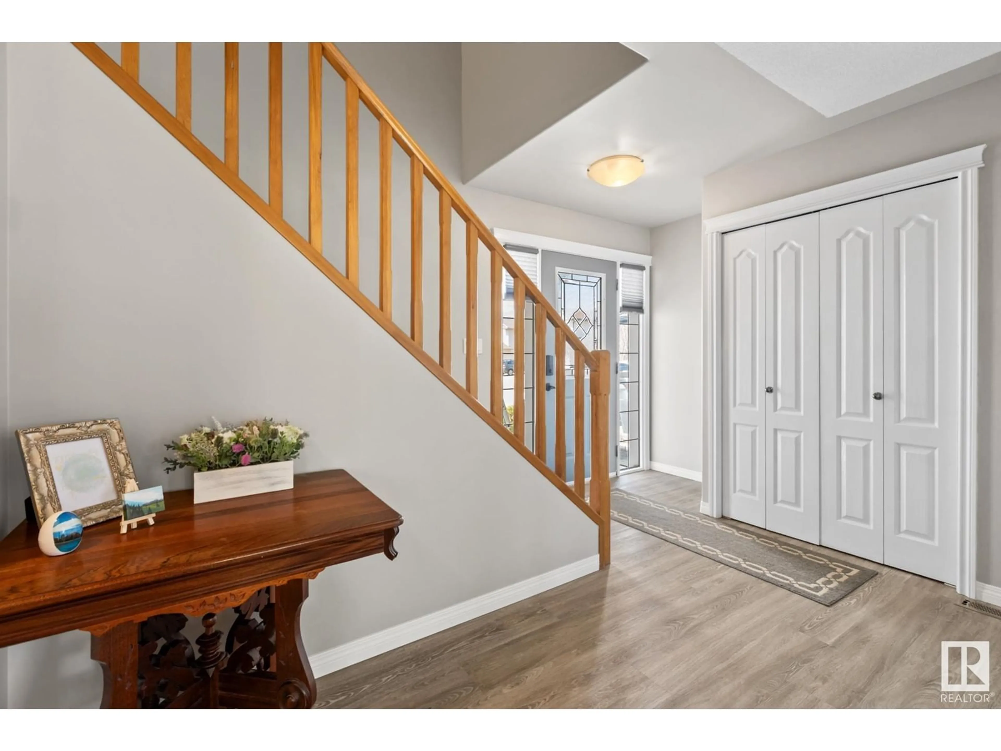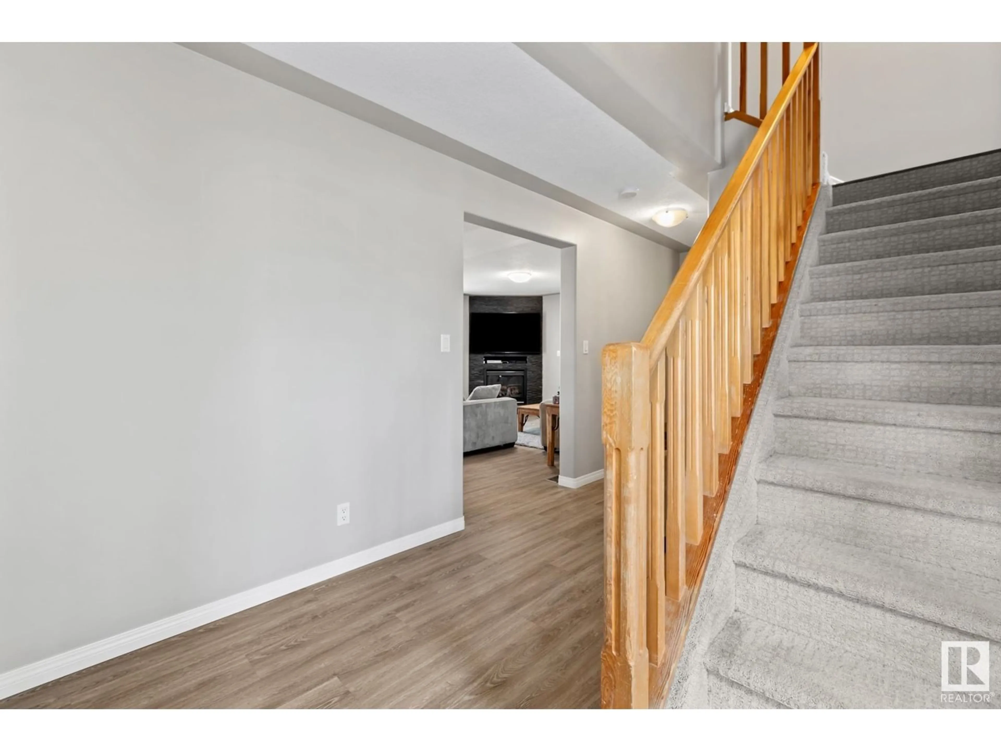NW - 18213 106A ST, Edmonton, Alberta T5X6G5
Contact us about this property
Highlights
Estimated ValueThis is the price Wahi expects this property to sell for.
The calculation is powered by our Instant Home Value Estimate, which uses current market and property price trends to estimate your home’s value with a 90% accuracy rate.Not available
Price/Sqft$306/sqft
Est. Mortgage$2,358/mo
Tax Amount ()-
Days On Market3 days
Description
Beautifully maintained & upgraded 3+1 Bed, 3.5 Bath 2 story on a quiet crescent with easy access to the Henday & 97th Street! Renovated, & well maintained, this home takes pride of ownership to a whole new level! Upgrades included beautiful granite countertops in the kitchen, all new appliances (2022), A/C, NEW ROOF (2025), upgraded primary ensuite bathroom, beautiful hardwood upstairs, and a spacious 17'x10' back deck, surrounded by mature trees! Unique features include TWO Gas fire places, PEX plumbing, sump pump, large egress windows in the basement, plus newer custom blinds on every window! Offering 3 spacious bedrooms upstairs, and a massive 10' high ceiling BONUS room, plus a guest bedroom and bathroom in the basement, and roughed in plumbing for a wet bar! One of the rare occurrences of a truly TURN KEY PROPERTY! (id:39198)
Property Details
Interior
Features
Upper Level Floor
Primary Bedroom
4.22 x 3.6Bedroom 2
3.64 x 2.8Bedroom 3
2.6 x 1.52Exterior
Parking
Garage spaces -
Garage type -
Total parking spaces 4
Property History
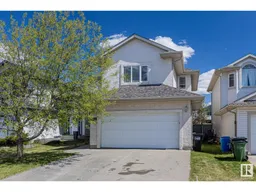 47
47
