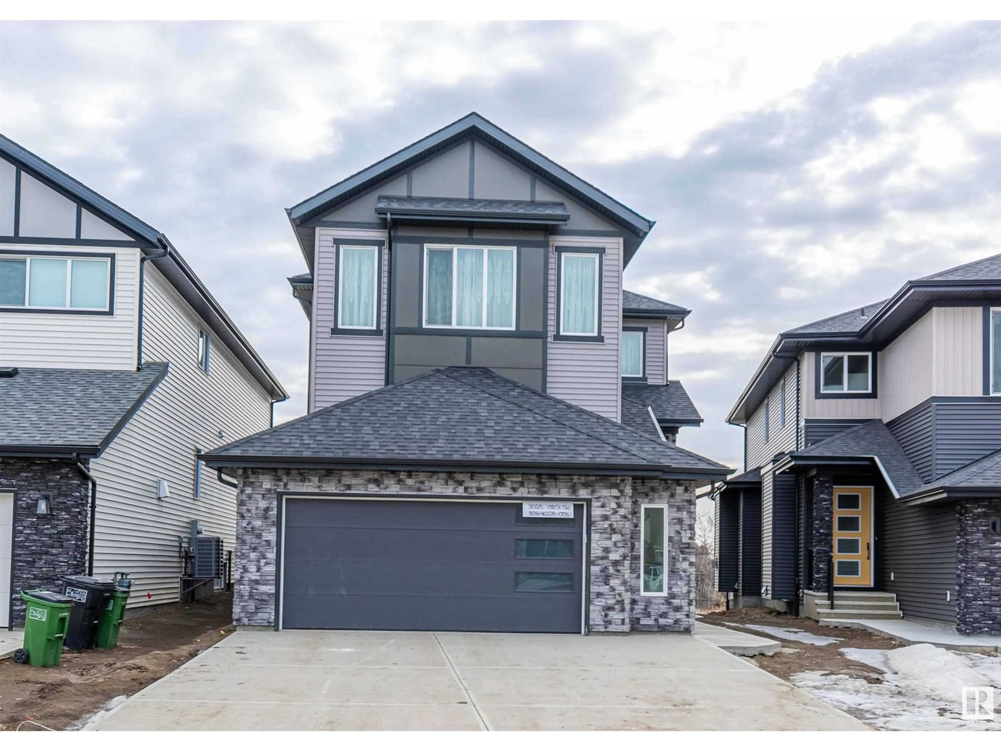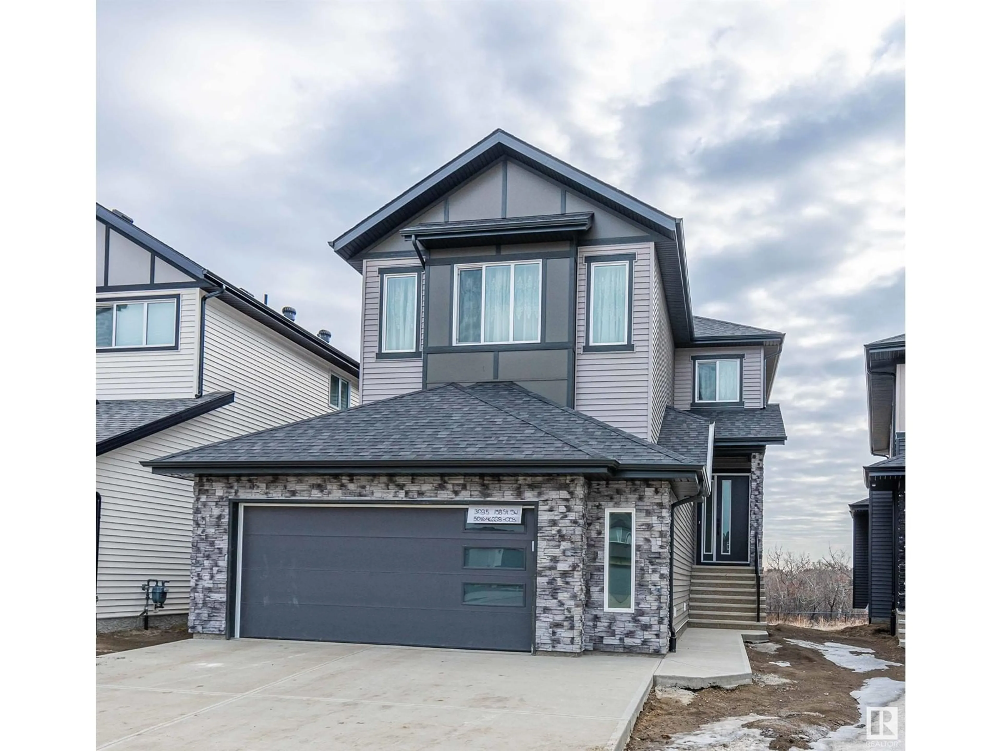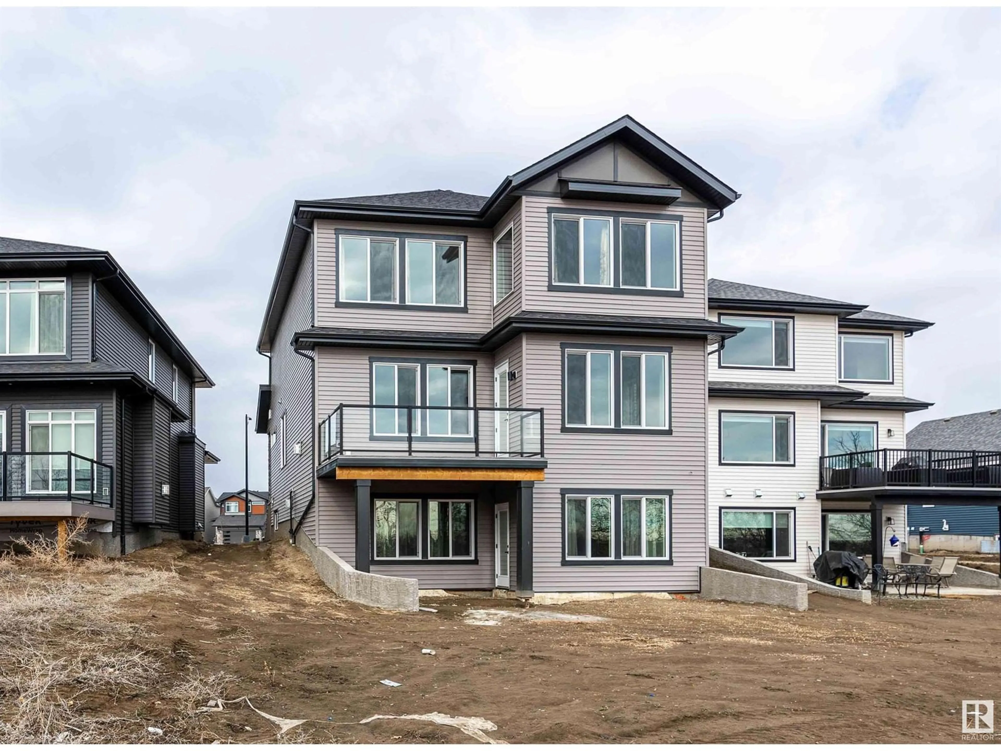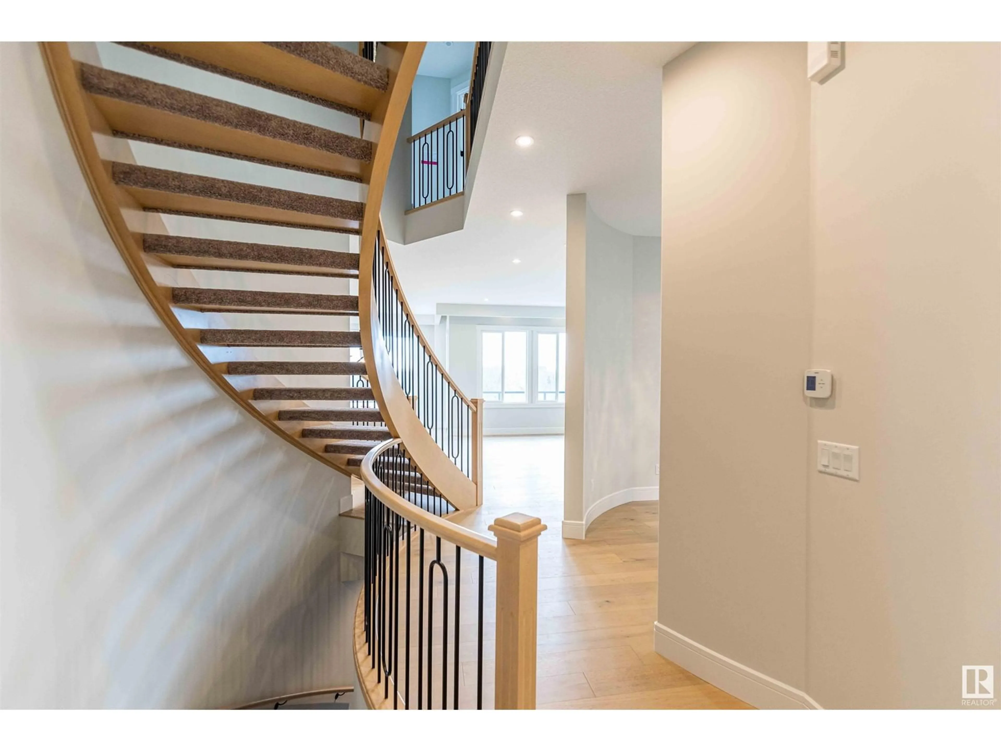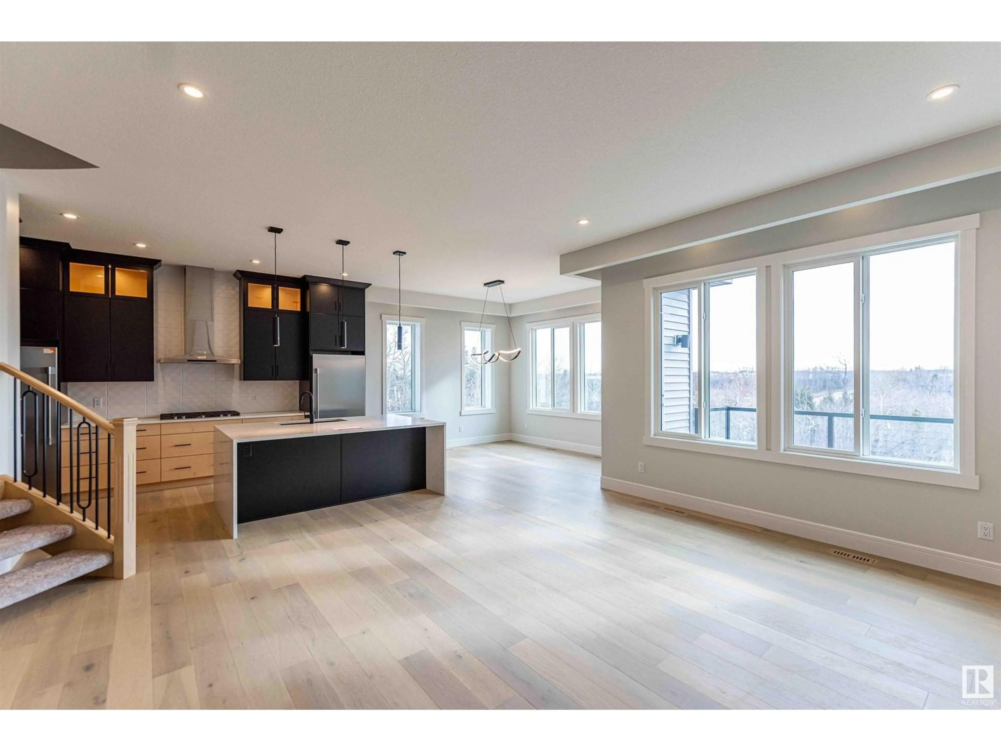SW - 3035 158 ST, Edmonton, Alberta T6W5H5
Contact us about this property
Highlights
Estimated ValueThis is the price Wahi expects this property to sell for.
The calculation is powered by our Instant Home Value Estimate, which uses current market and property price trends to estimate your home’s value with a 90% accuracy rate.Not available
Price/Sqft$367/sqft
Est. Mortgage$5,153/mo
Tax Amount ()-
Days On Market46 days
Description
Imagine waking up in your breathtaking 3,200+ sqft Coventry dream home nestled in Glenridding Ravine, where luxury meets nature's splendor! This architectural masterpiece framing jaw-dropping ravine vistas through bright living room. A chef's paradise kitchen featuring a massive quartz island, pro-grade gas stove, and a walk-thru pantry with sink. Glide up the showstopping spiral staircase under 10' ceilings as sunlight dances on gleaming hardwood floors. 9’ ceilings upper, your primary suite is a 5-star retreat with heated floors, a soaker tub and his-and-hers closets. Two additional bdrms pamper guests with private 4pcs ensuites, and a vaulted bonus room. The basement offers a 5th bdrm with a spa-ready bath (sauna rough-in!), heated floors, and gym space. Geek out over smart upgrades like built-in WiFi boosters, water purification. Your cars vacation in the heated triple garage with EV charging. From the maintenance-free deck to the custom TV wall, this isn't just a house, it's your happily-ever-after! (id:39198)
Property Details
Interior
Features
Main level Floor
Living room
Dining room
Kitchen
Family room
Property History
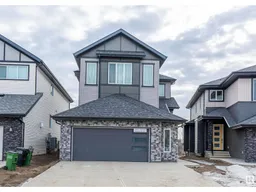 75
75
