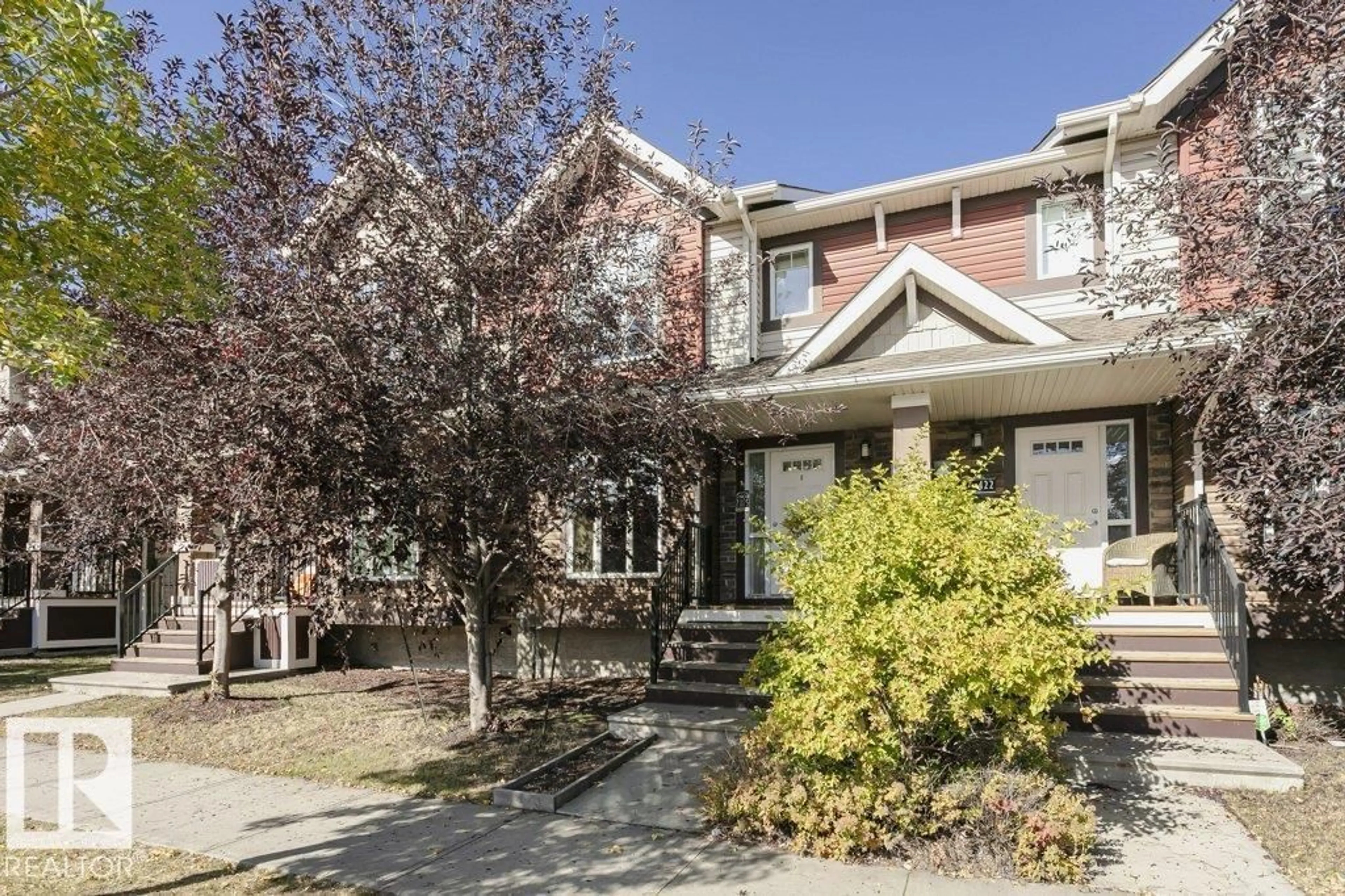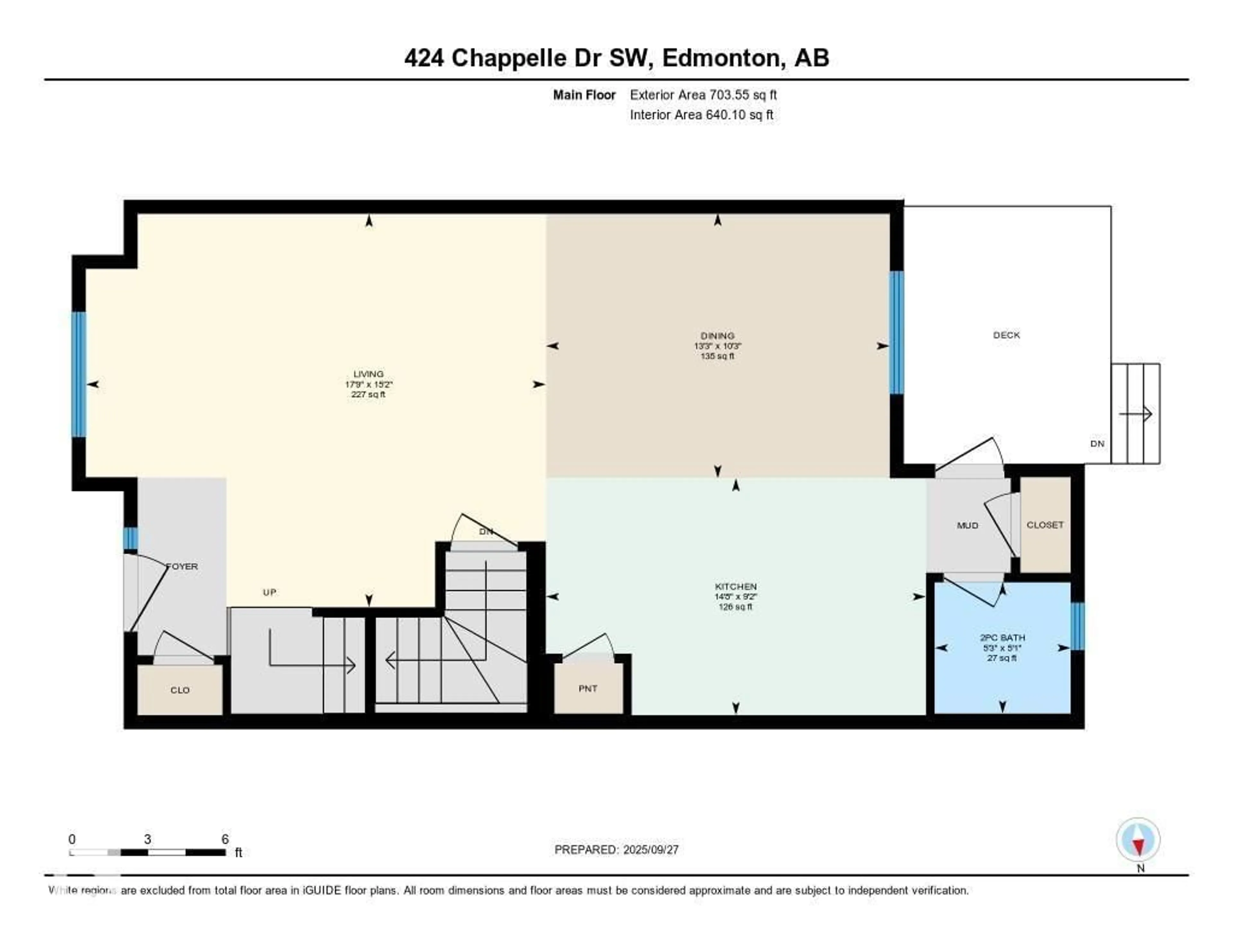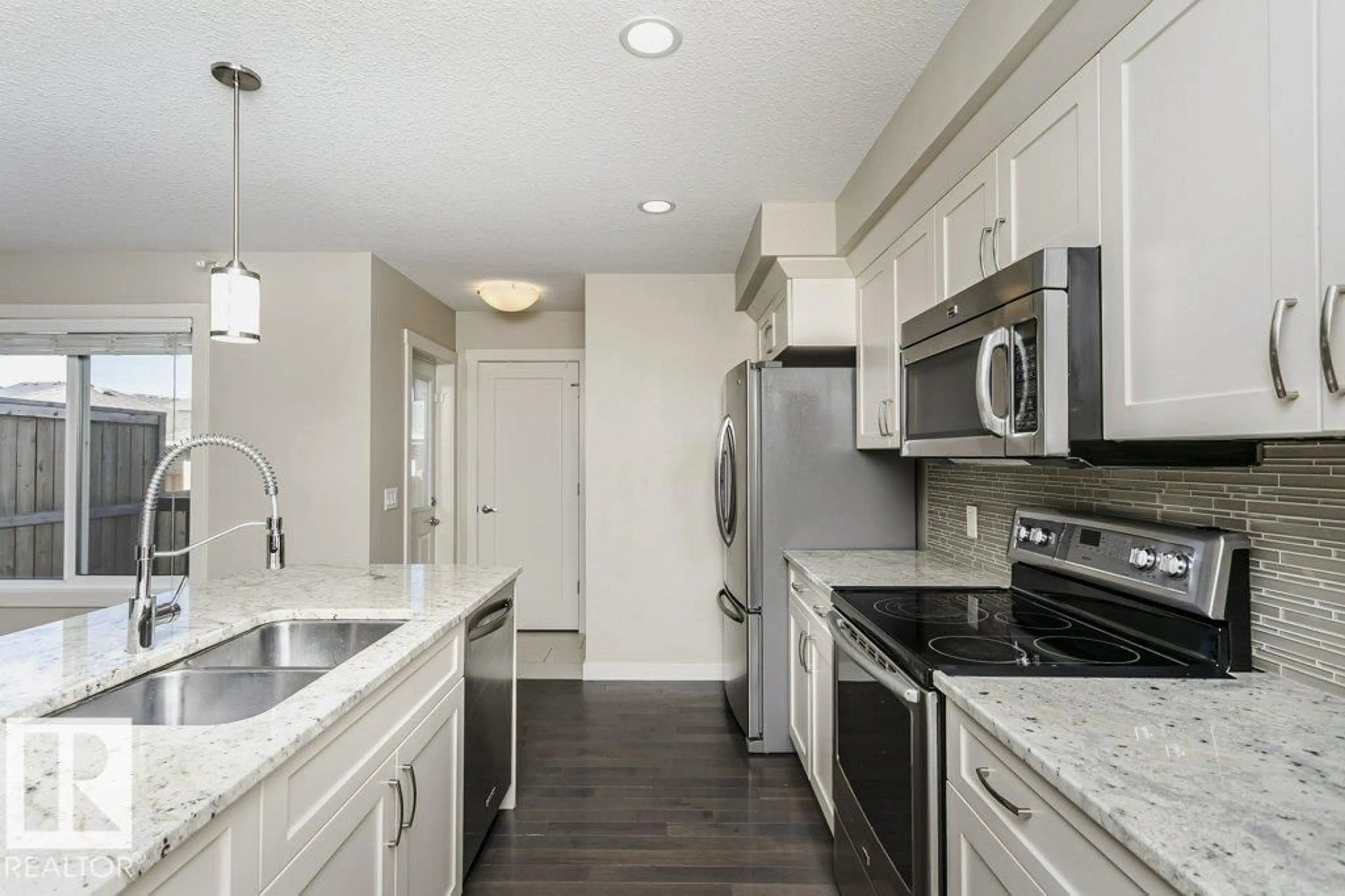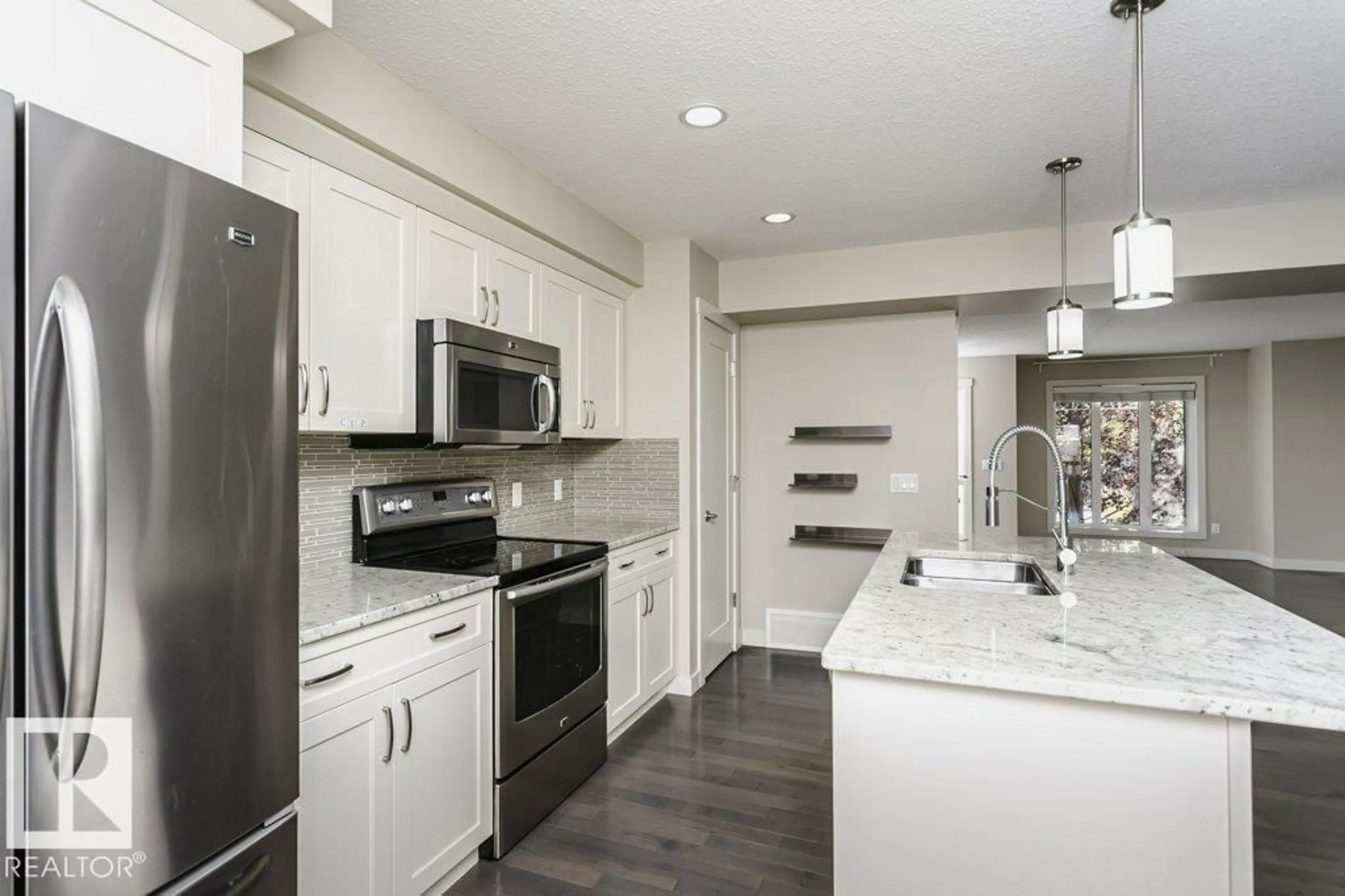424 CHAPPELLE DR, Edmonton, Alberta T6W0Z3
Contact us about this property
Highlights
Estimated valueThis is the price Wahi expects this property to sell for.
The calculation is powered by our Instant Home Value Estimate, which uses current market and property price trends to estimate your home’s value with a 90% accuracy rate.Not available
Price/Sqft$278/sqft
Monthly cost
Open Calculator
Description
Step inside this stunning 3 bedroom, 3.5 bathroom home and prepare to be impressed. The bright, open main floor welcomes you with rich hardwood floors, a spacious living room, and a convenient half bath. At the heart of the home is a beautiful white chef’s kitchen featuring granite countertops, stainless steel appliances, a large island, pantry, and abundant storage—perfect for cooking, entertaining, and gathering with family. Upstairs offers the ideal layout with two generous primary suites, each with it's own spacious closets and full bathroom, plus a versatile office nook.The fully finished basement expands your living space with an additional bedroom/ office, a luxurious spa-inspired bathroom, and a rec area ideal for family movie nights or a home gym. Out back, enjoy a private deck, detached garage, and low-maintenance yard. Located in the highly desirable community of Chappelle, you’ll be just steps from schools, parks, playgrounds, trails, and all the amenities you could ask for! (id:39198)
Property Details
Interior
Features
Main level Floor
Living room
17'9" x 15'2"Dining room
13'3" x 10'3"Kitchen
14'8" x 9'2"Property History
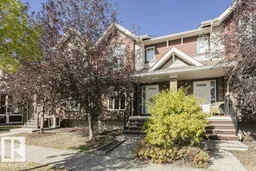 40
40
