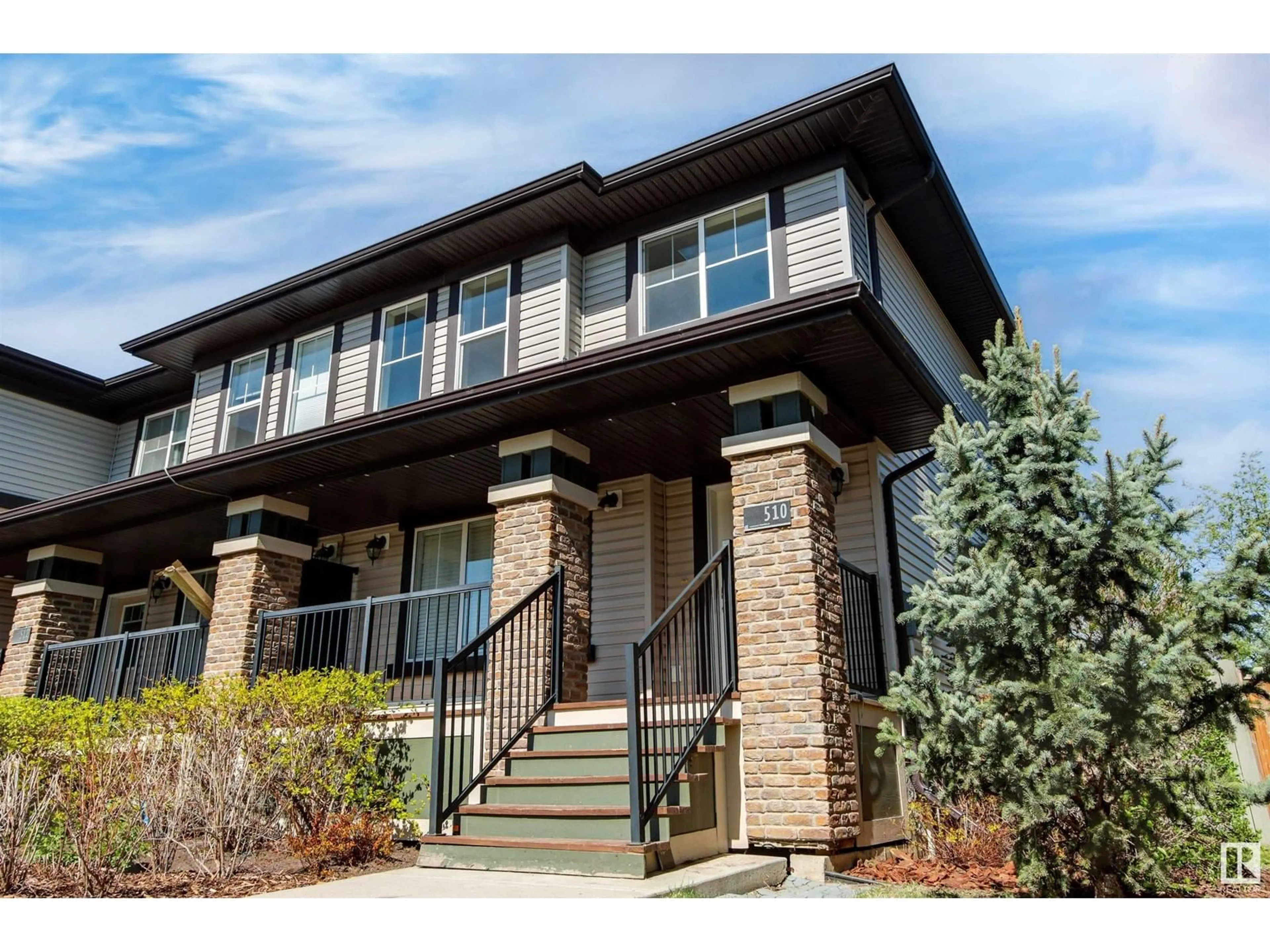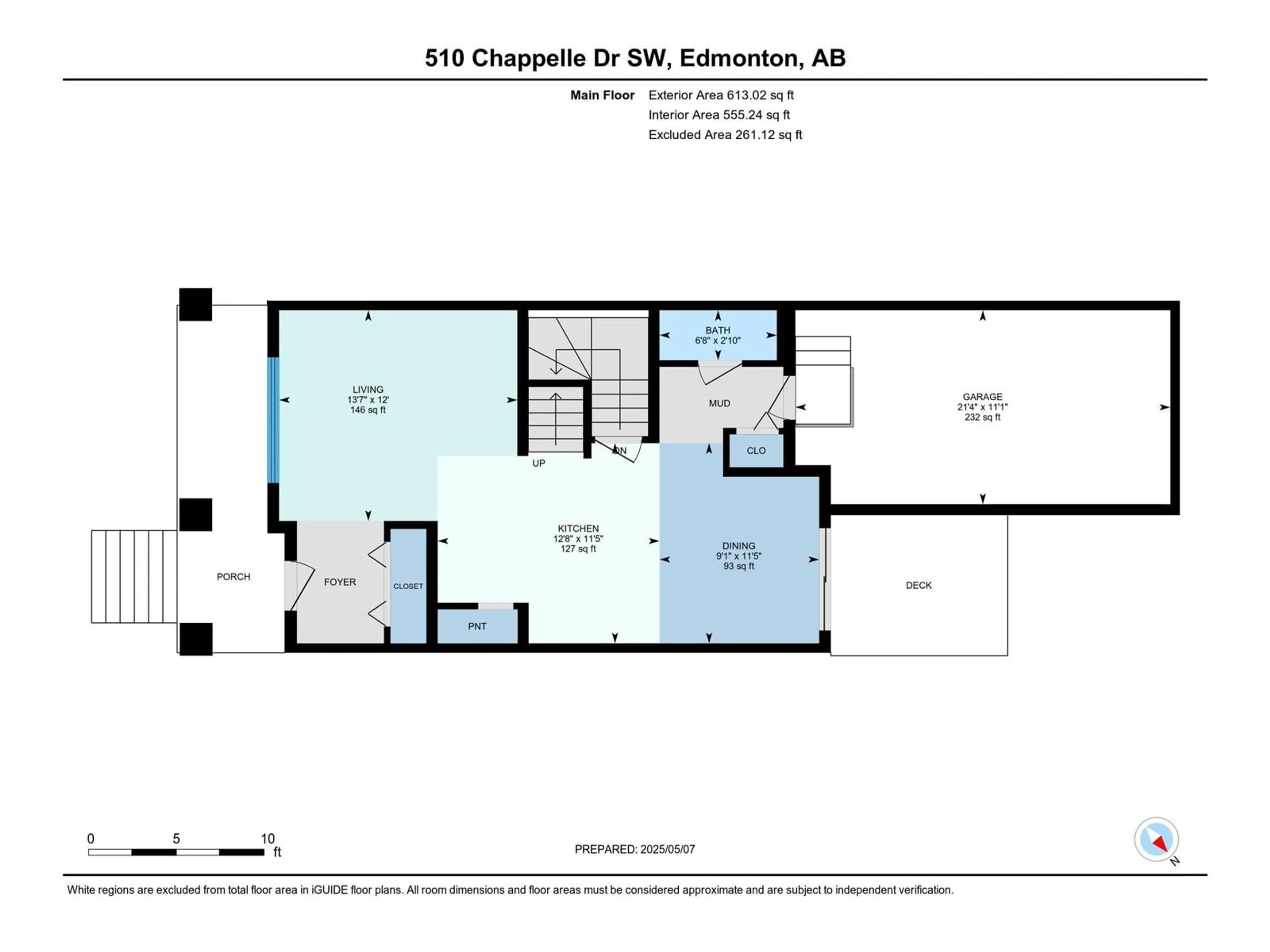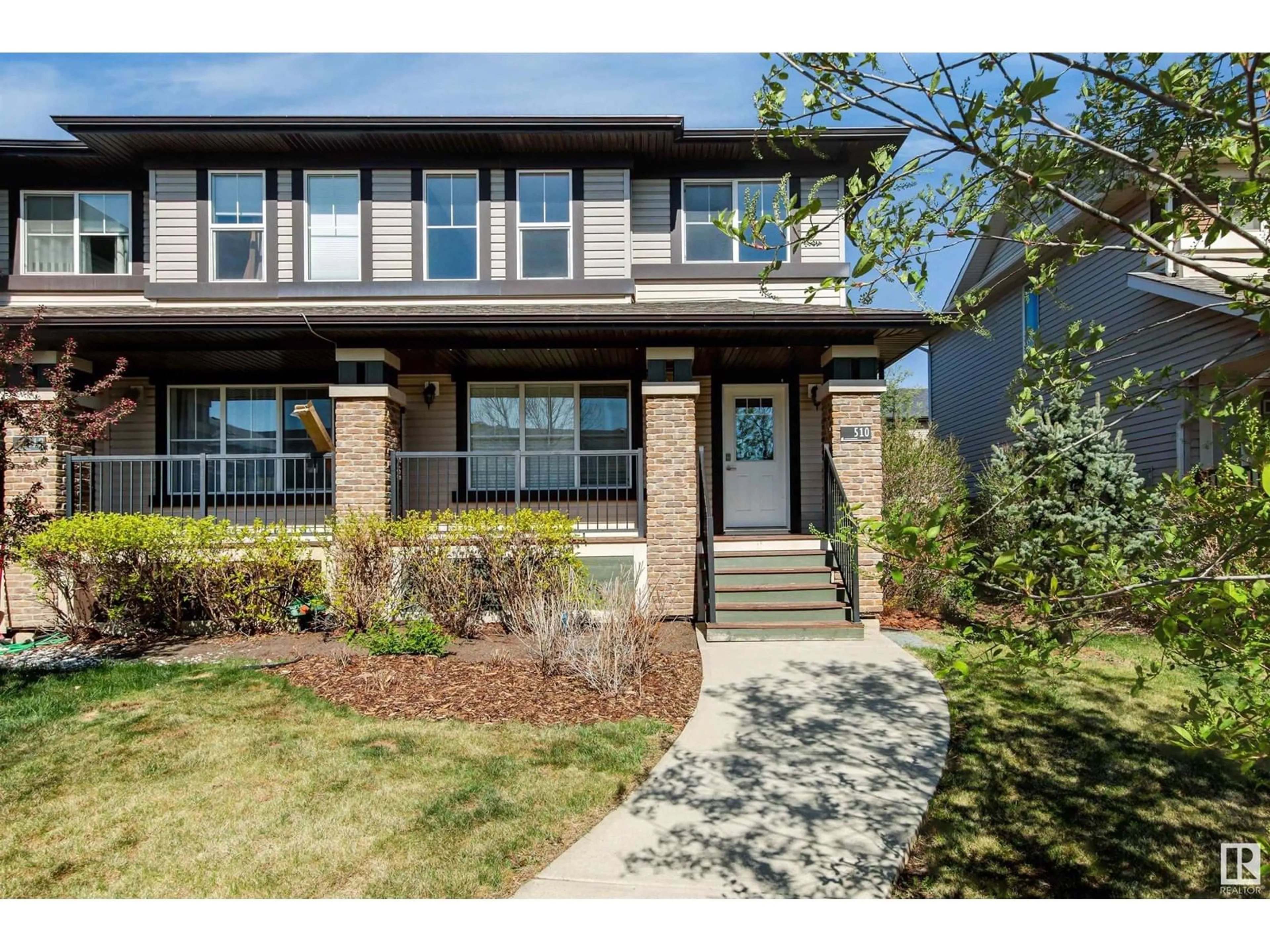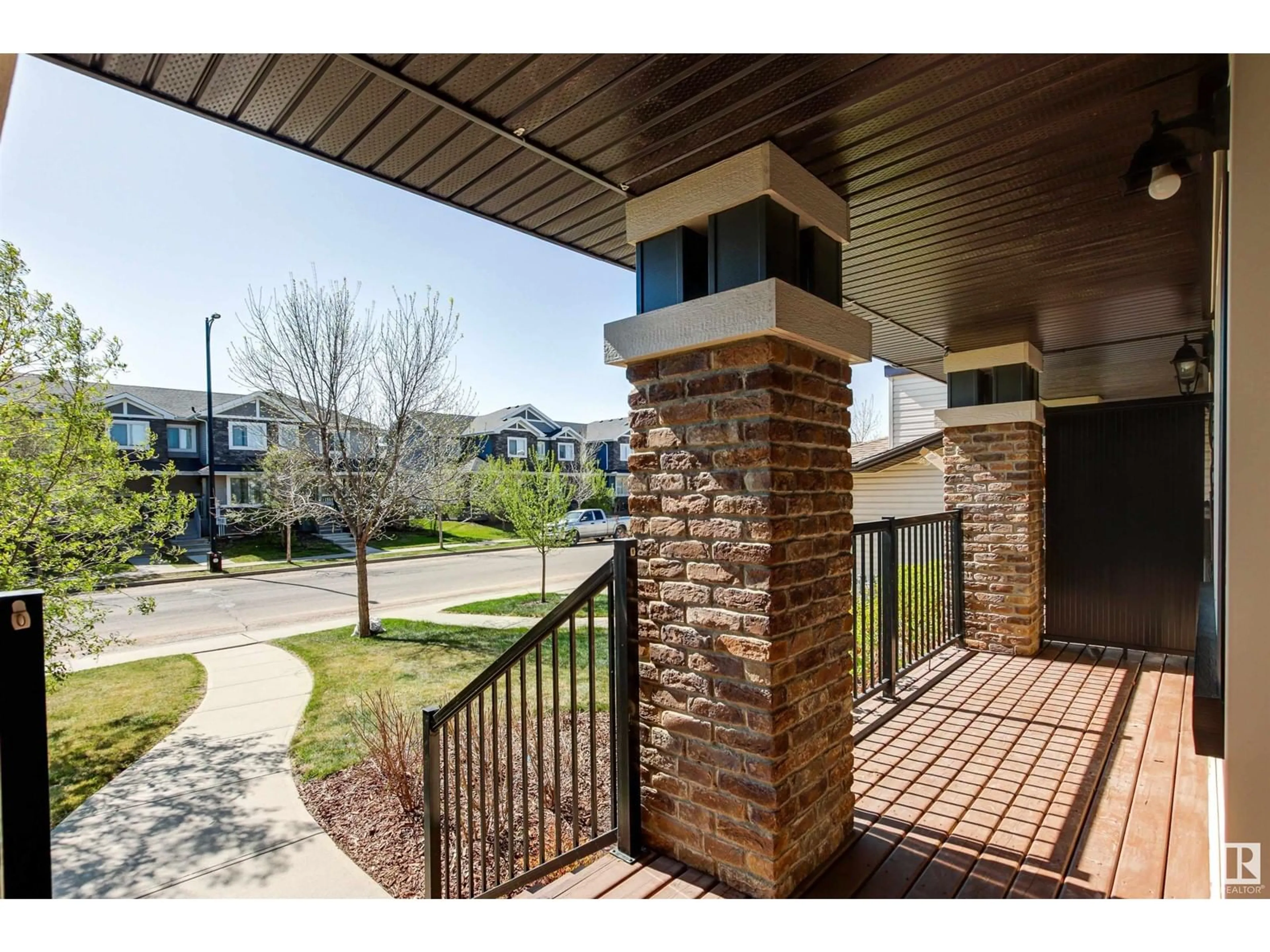510 CHAPPELLE DR, Edmonton, Alberta T6W2B4
Contact us about this property
Highlights
Estimated ValueThis is the price Wahi expects this property to sell for.
The calculation is powered by our Instant Home Value Estimate, which uses current market and property price trends to estimate your home’s value with a 90% accuracy rate.Not available
Price/Sqft$269/sqft
Est. Mortgage$1,717/mo
Tax Amount ()-
Days On Market1 day
Description
Look no further! Welcome home to the Community of Creekwood in Chappelle. This RESIDENTIAL ATTACHED 2 storey END UNIT boasts 1485 sq ft + single attached garage, at a price YOU can afford.. w/NO CONDO FEES! Soak up the S facing SUN in style on your stunning FRONT VERANDA, then step inside to great sized entry way. Living room is tasteful layout w/LOADS of natural LIGHT + overlooks front yard. Kitchen is SUPER functional w/SS appliances, subway tile backsplash, pantry, pendent lighting, island seating + opens to dining area that overlooks backyard & seats 6 comfortably. Upper level is CHOICE w/ 3 great sized rooms, including master bedroom with walk-in closet + 4 pc ensuite bath. Family room/office/movie room/flex space is IDEAL for the growing family! 4 pc main bath and laundry room complete this level. Basement is unspoiled and awaits your finishing touches. Smaller fenced yard + tasteful landscaping details throughout. Close to parks, trails, amenities, shopping, golf, A.Henday & more! A must see today. (id:39198)
Property Details
Interior
Features
Main level Floor
Living room
3.66 x 4.14Dining room
3.48 x 2.78Kitchen
3.48 x 3.85Property History
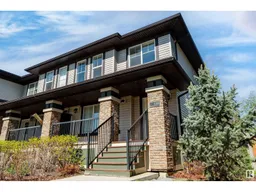 68
68
