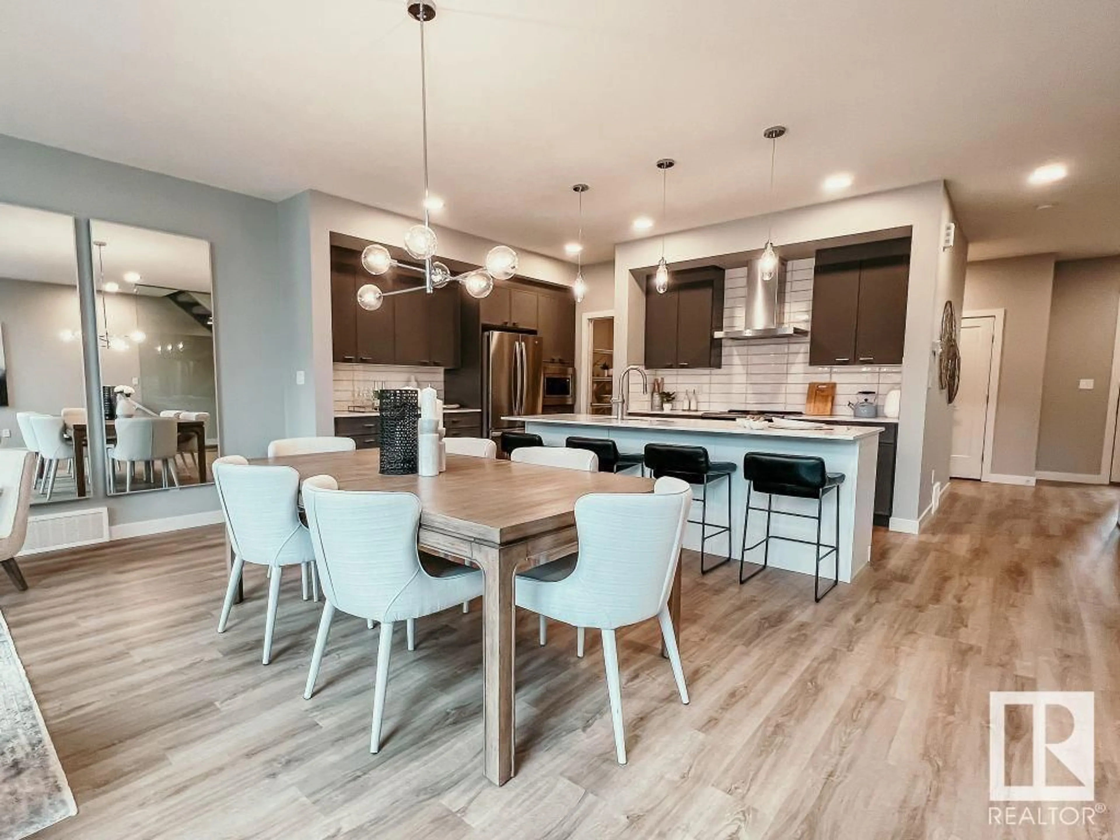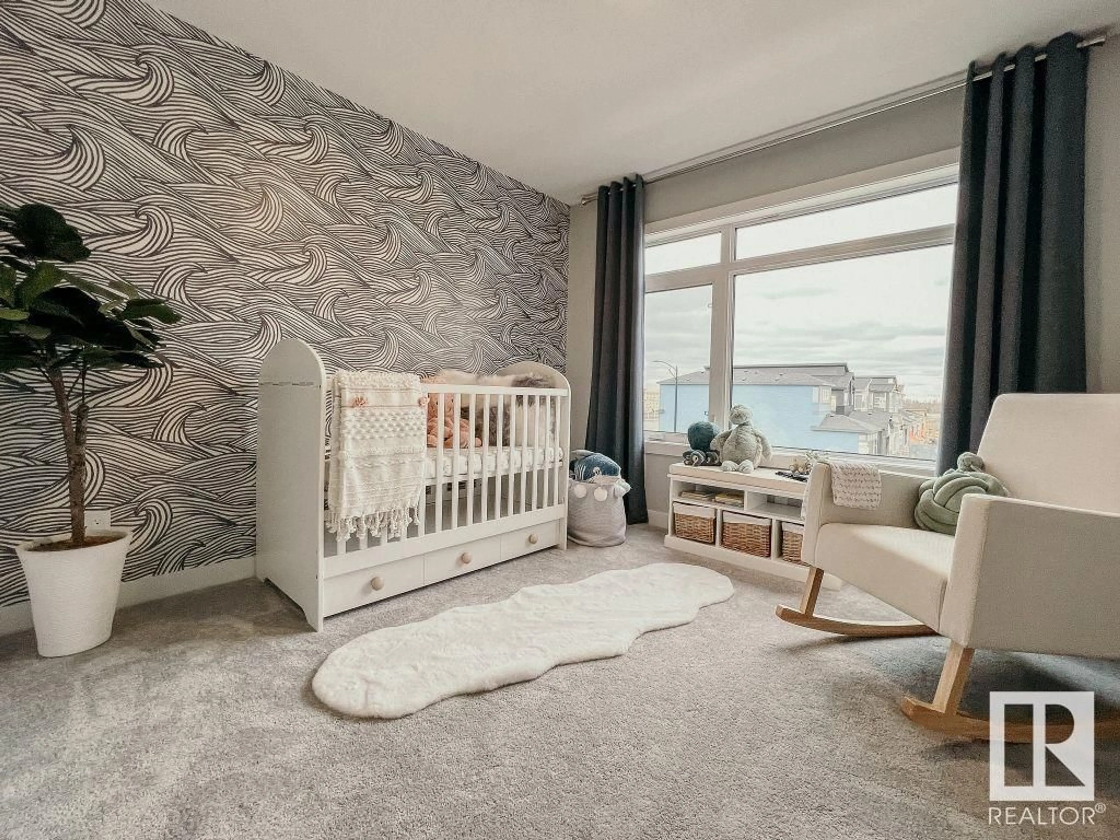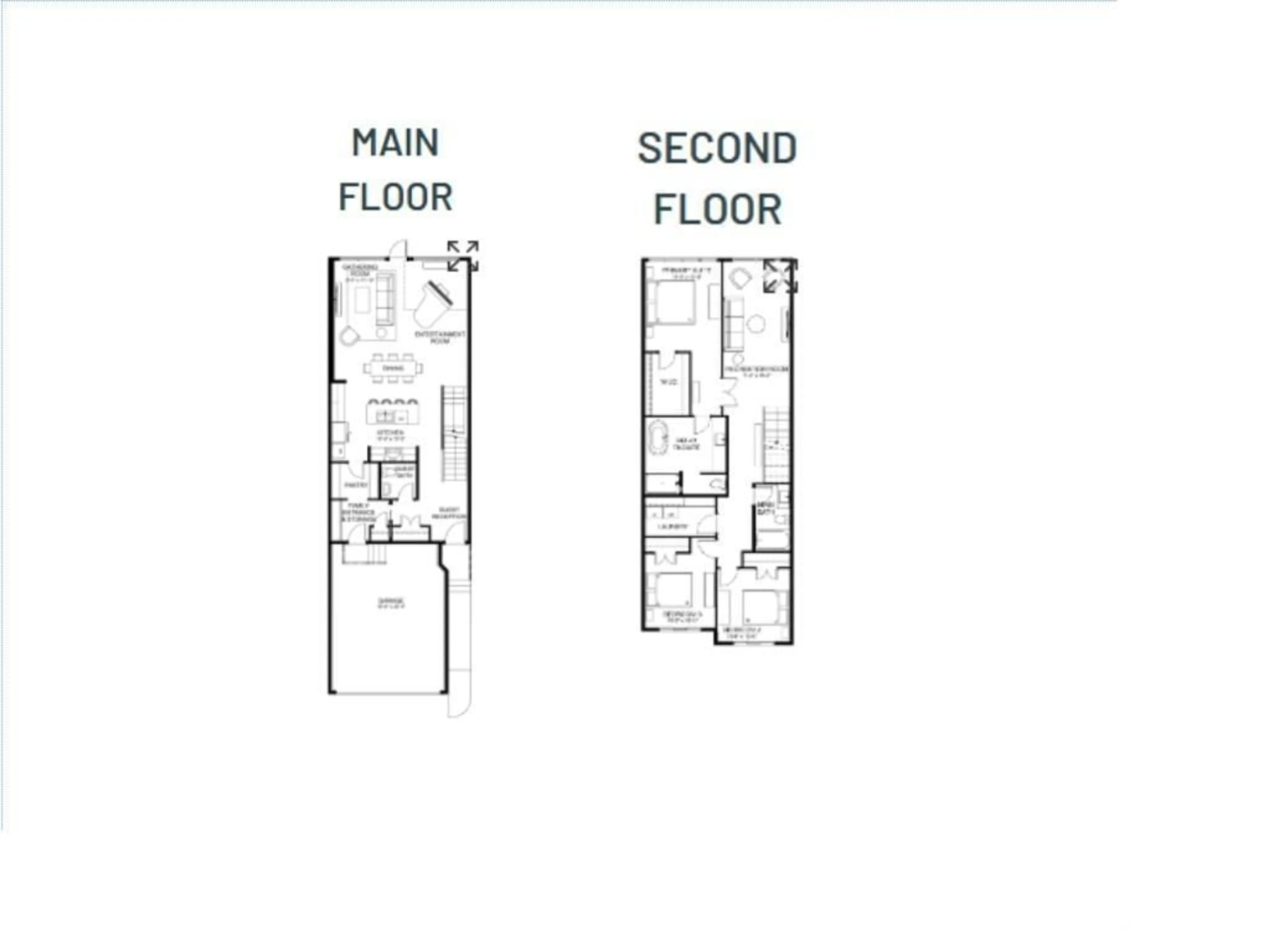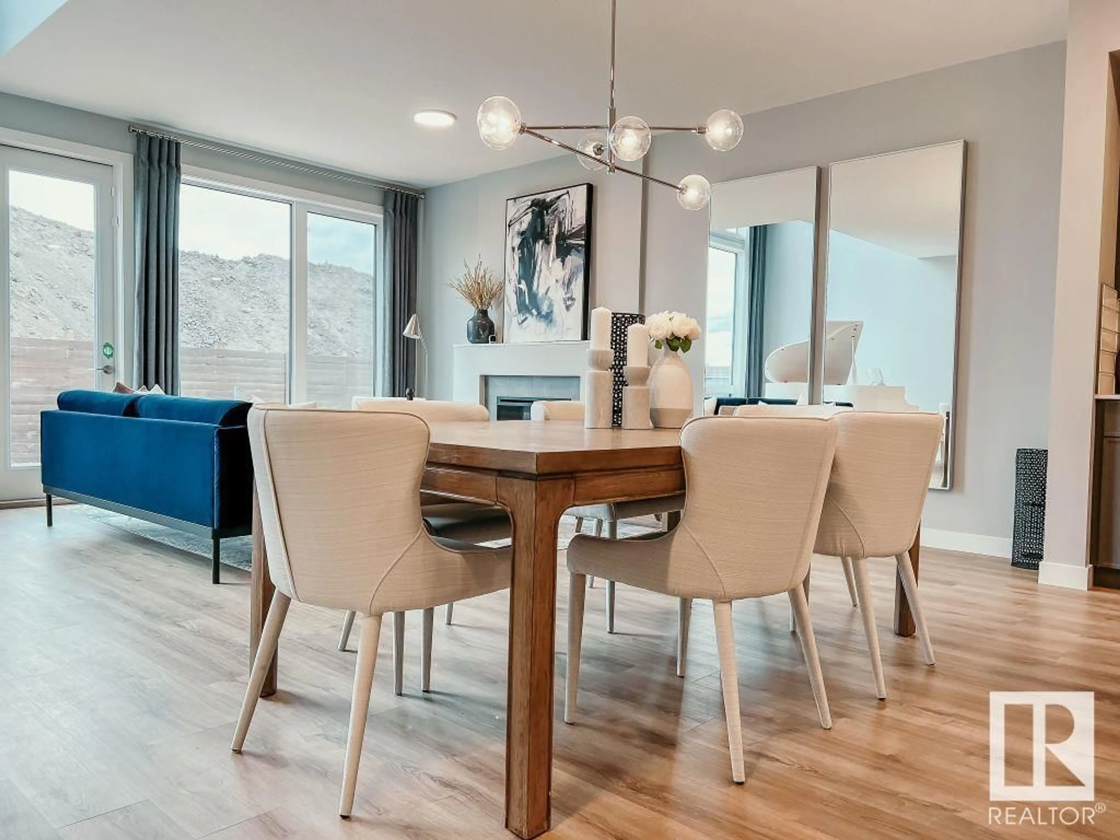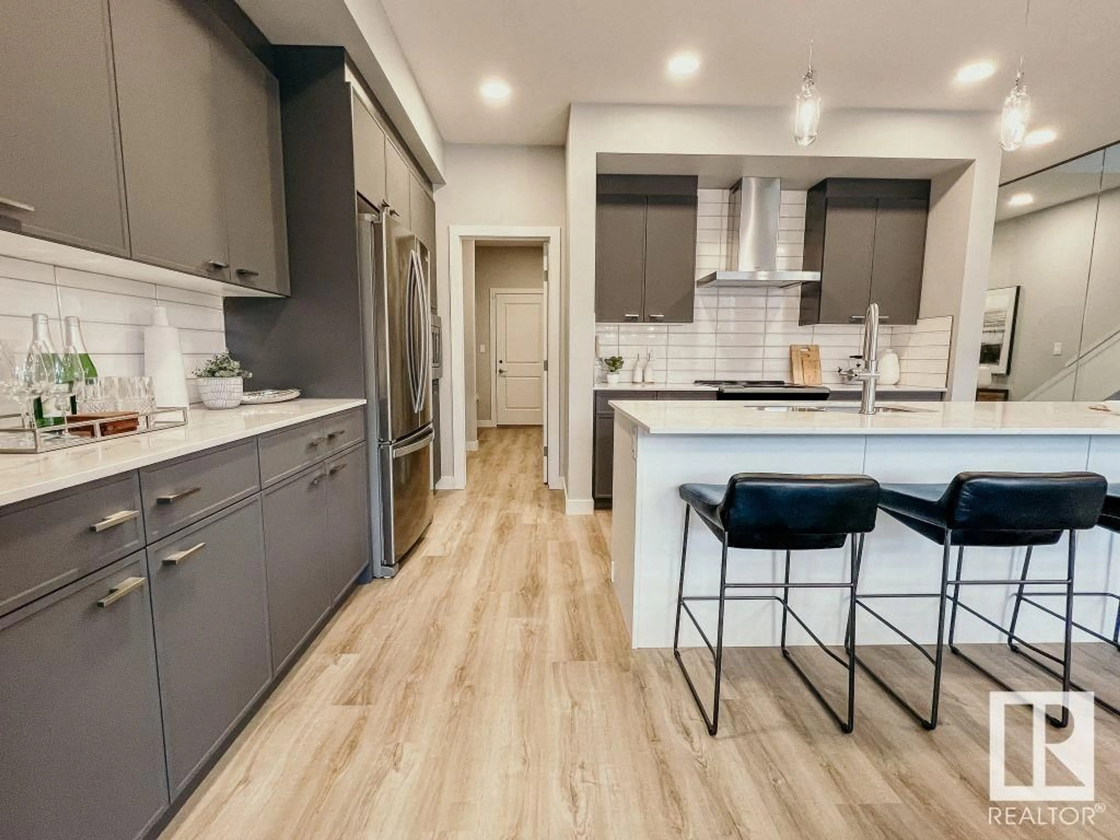SW - 15859 27 AV, Edmonton, Alberta T6W5P6
Contact us about this property
Highlights
Estimated valueThis is the price Wahi expects this property to sell for.
The calculation is powered by our Instant Home Value Estimate, which uses current market and property price trends to estimate your home’s value with a 90% accuracy rate.Not available
Price/Sqft$321/sqft
Monthly cost
Open Calculator
Description
Welcome home to Glenridding Ravine with award-winning builder, Cantiro Homes! This gorgeous space is thoughtfully designed for entertaining, allowing you to keep the party going until the early hours of the morning. With a flexible living space large enough for your grand piano or playoff party, your guests will be wowed. The Entertain Play 22 balances function and fun with an integrated kitchen and entertaining space. Upstairs, you will find a large recreation room with generous windows , 2 full-sized bedrooms for guests, and a combined linen/laundry room. Relax in your large primary with an ensuite and walk-in closet. Additional features include an extended bonus room, a fireplace on the main floor, and a stunning glass wall! Estimated completion date of June 2025. *photos are for representation only. Colours and finishing may vary* (id:39198)
Property Details
Interior
Features
Main level Floor
Living room
Dining room
Kitchen
Property History
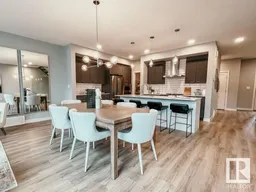 21
21
