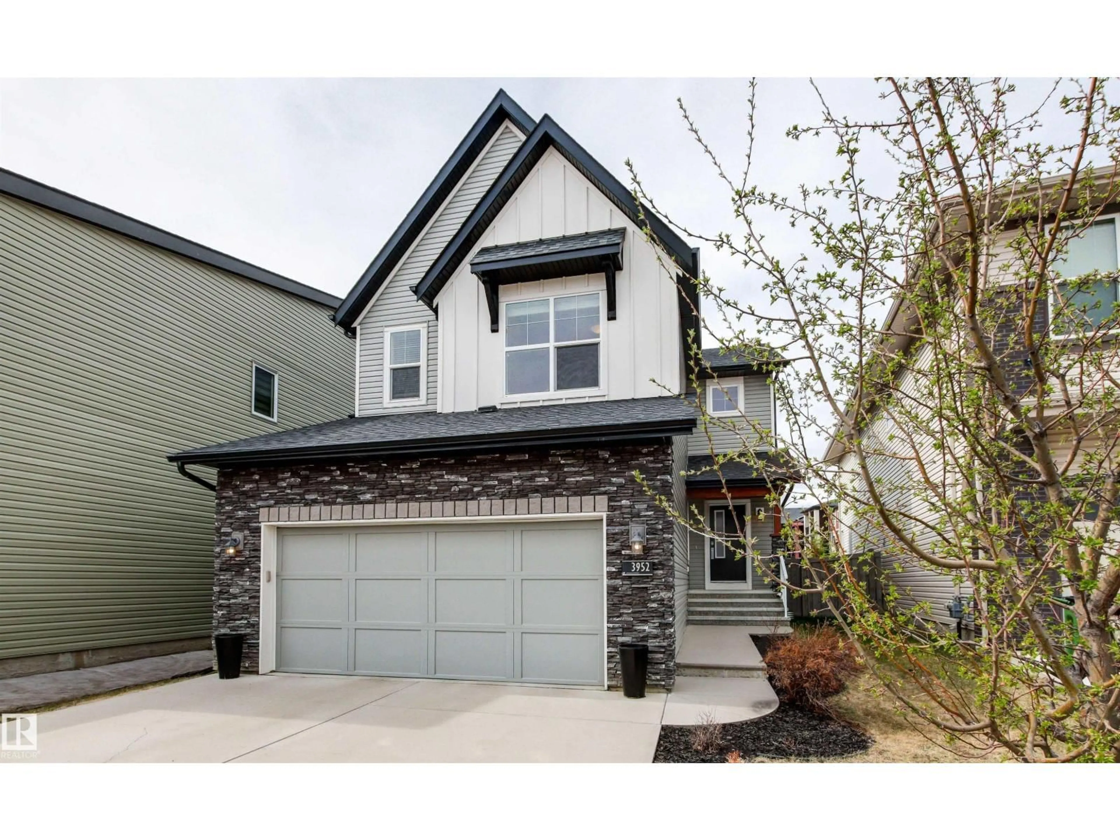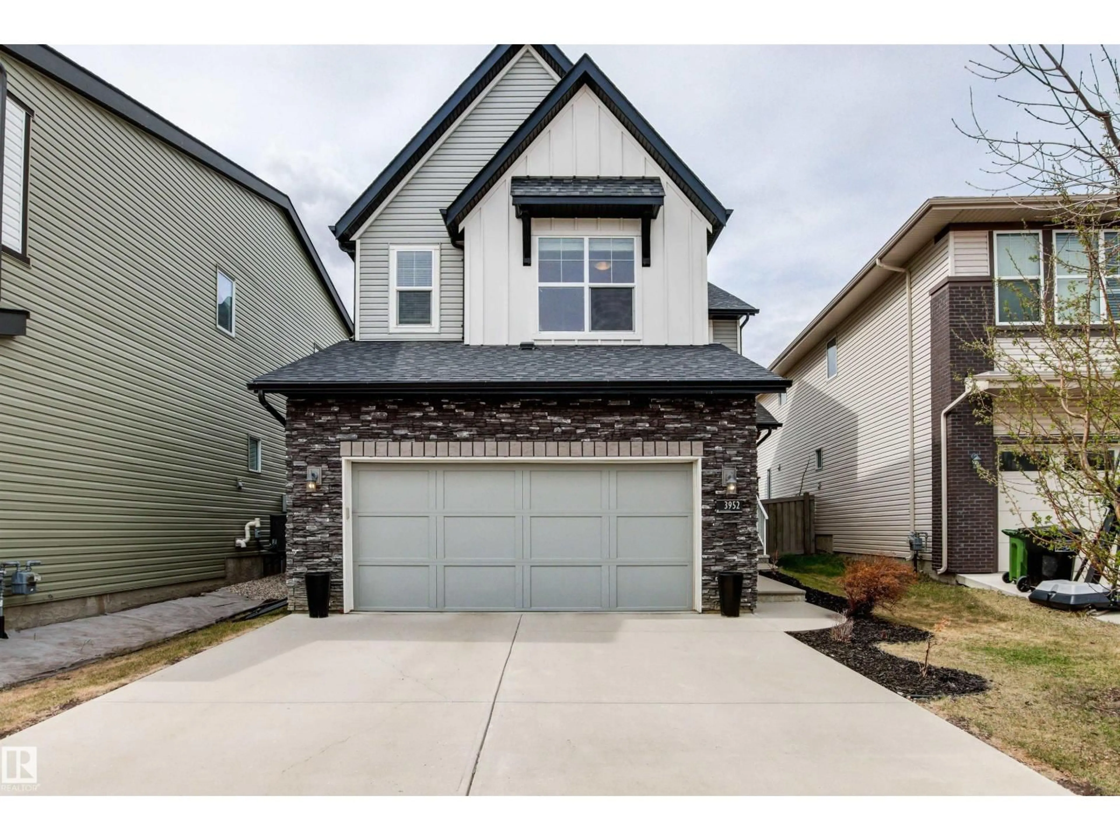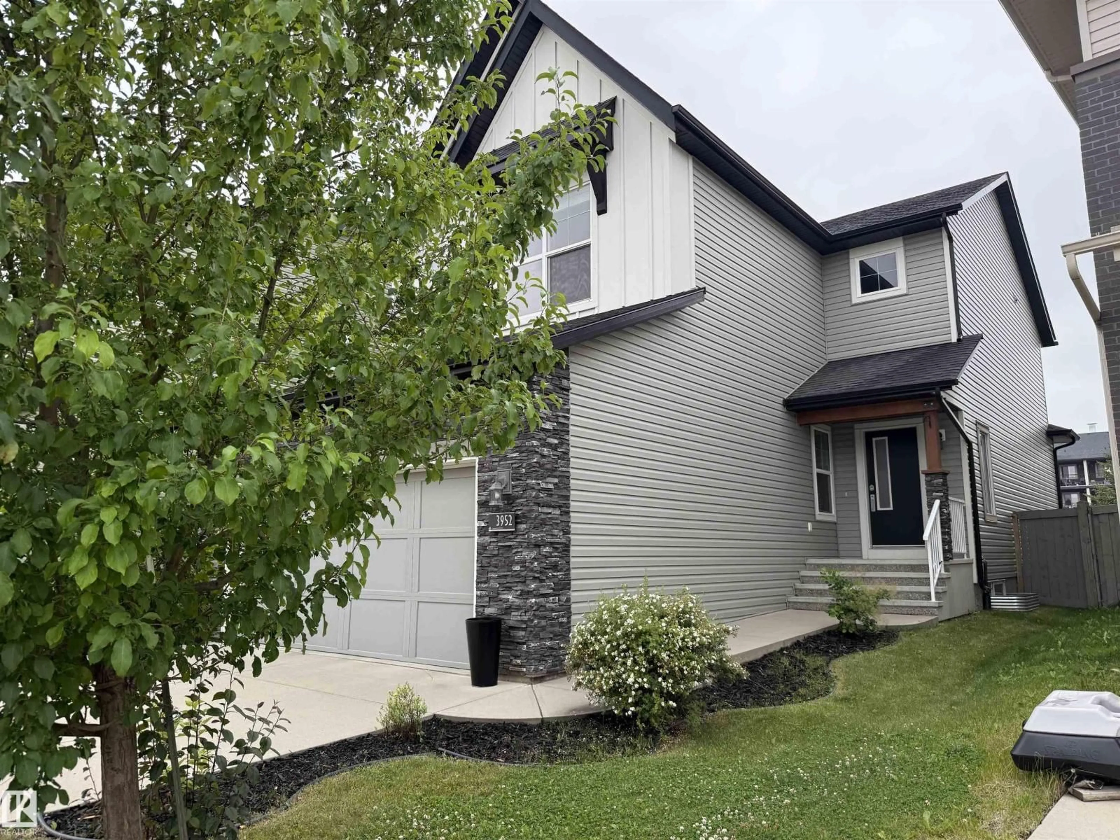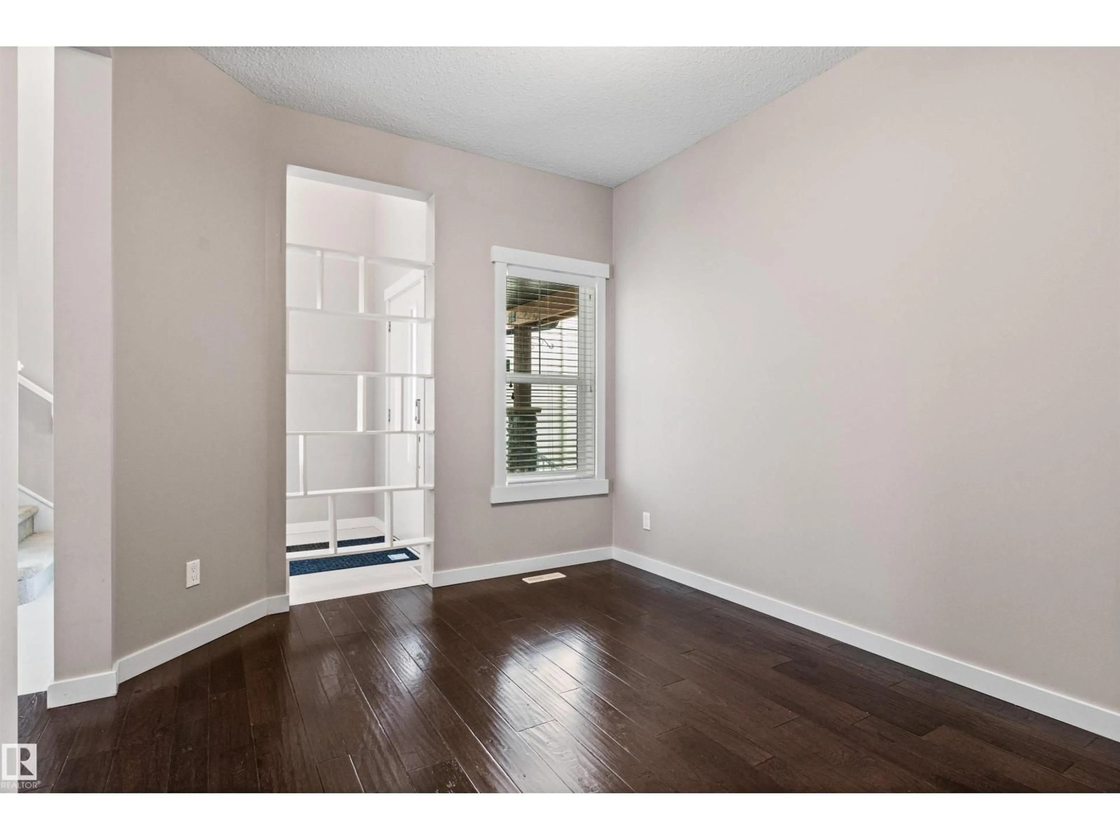SW - 3952 CLAXTON LO, Edmonton, Alberta T6W1Y7
Contact us about this property
Highlights
Estimated valueThis is the price Wahi expects this property to sell for.
The calculation is powered by our Instant Home Value Estimate, which uses current market and property price trends to estimate your home’s value with a 90% accuracy rate.Not available
Price/Sqft$245/sqft
Monthly cost
Open Calculator
Description
This beauty has a wonderful floor plan and is situated in a quiet crescent in the up and coming community of CHAPPELLE! Close to walking trails, a new school, shopping and easy access to the ANTHONY HENDAY! The main floor is great for entertaining with a HUGE ISLAND in the kitchen, SPACIOUS LIVING ROOM with GAS FIREPLACE and STONE FEATURE WALL, PLUS a MAIN FLOOR DEN/FLEX ROOM!!! Featuring GRANITE, STAINLESS STEEL, ENGINEERED HARDWOOD, WALK THRU PANTRY, 2ND FLOOR BONUS ROOM, LAUNDRY ROOM off the MASTER BEDROOM, and 3 SPACIOUS BEDROOMS. The master bedroom has a LUXURIOUS ENSUITE with SLIDING BARN DOOR for privacy, HIS & HER SINKS, SOAKER TUB, OVERSIZED SHOWER and WALK-IN CLOSET that leads to the LAUNDRY ROOM! The attached garage has super high ceiling for added storage. Deck in the backyard is perfect for summer BBQ's, fenced yard. Just move in and enjoy this immaculate home! Seller to provide Original RPR with Title insurance - Fence built (id:39198)
Property Details
Interior
Features
Main level Floor
Living room
4.25 x 4.49Dining room
3.94 x 2.53Kitchen
3.92 x 3.38Family room
3.91 x 2.88Property History
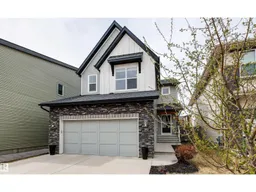 25
25
