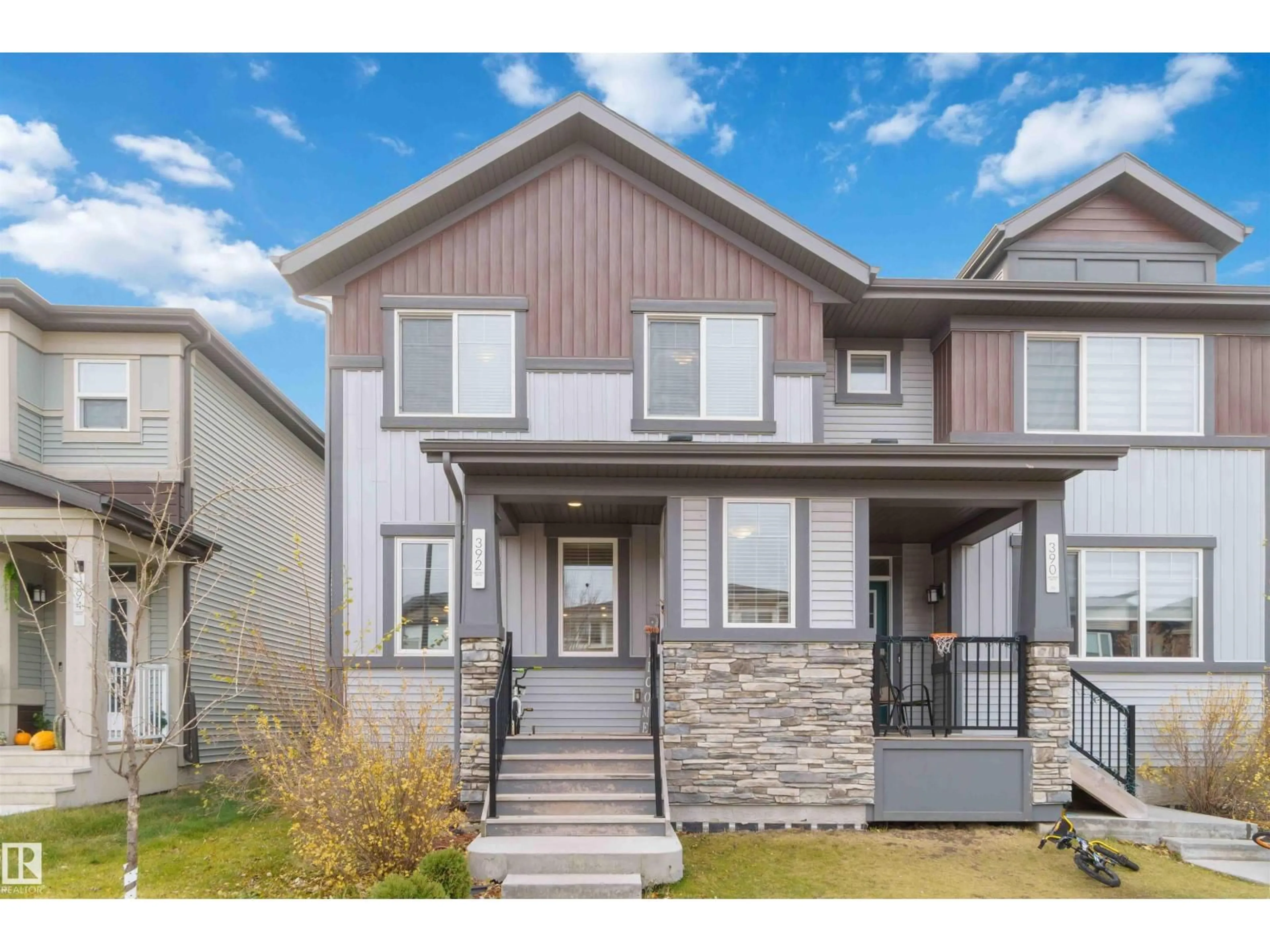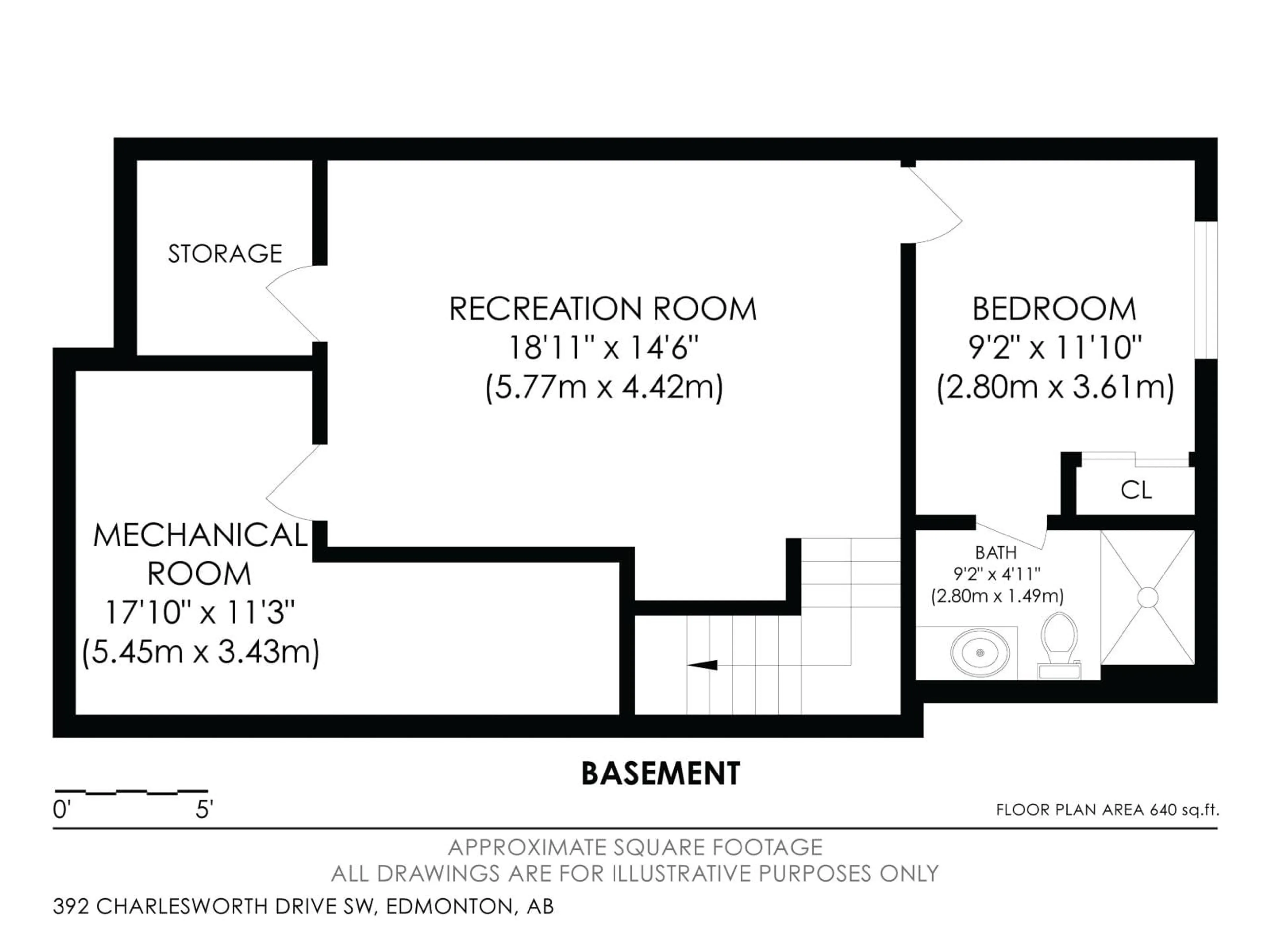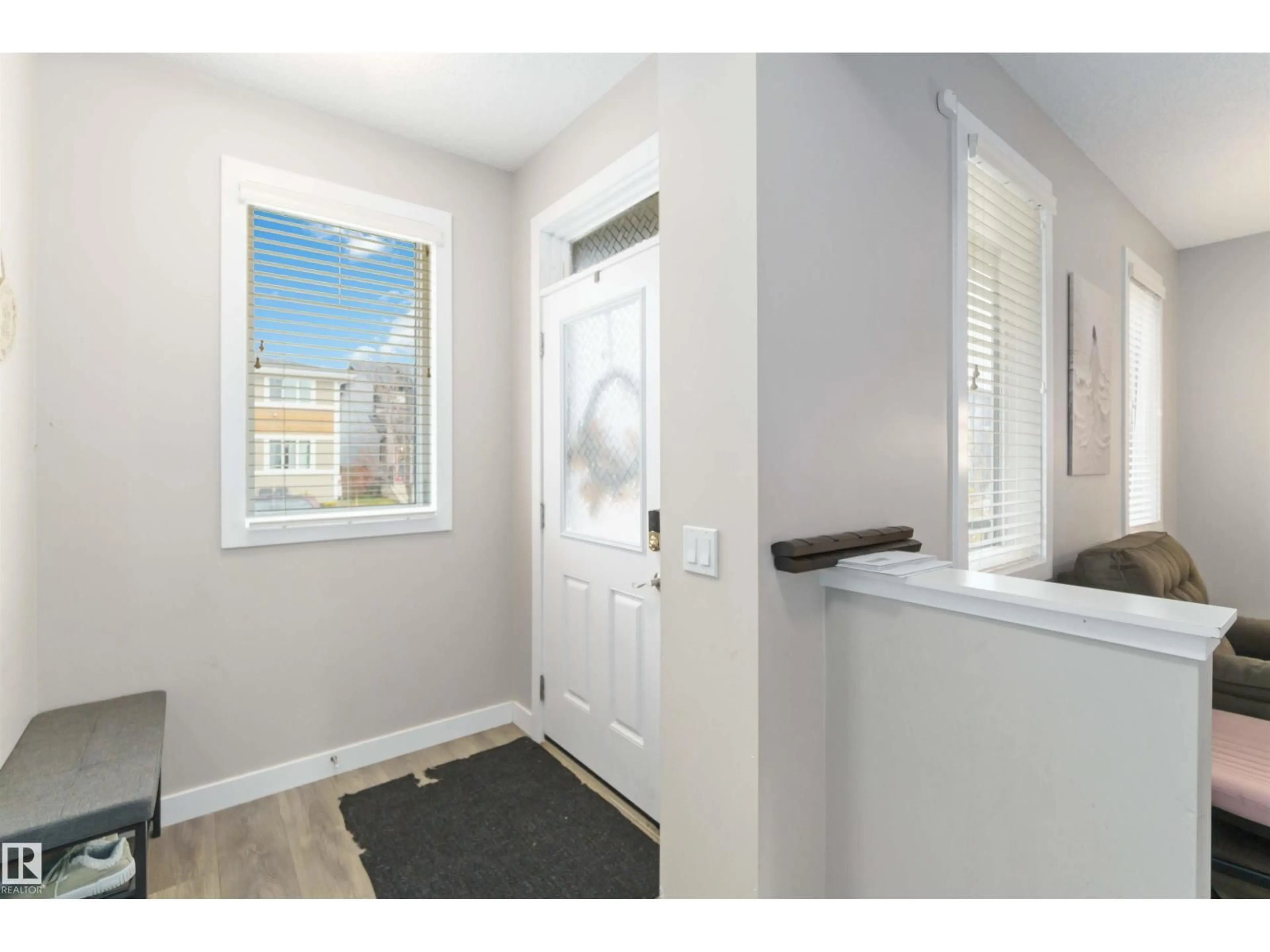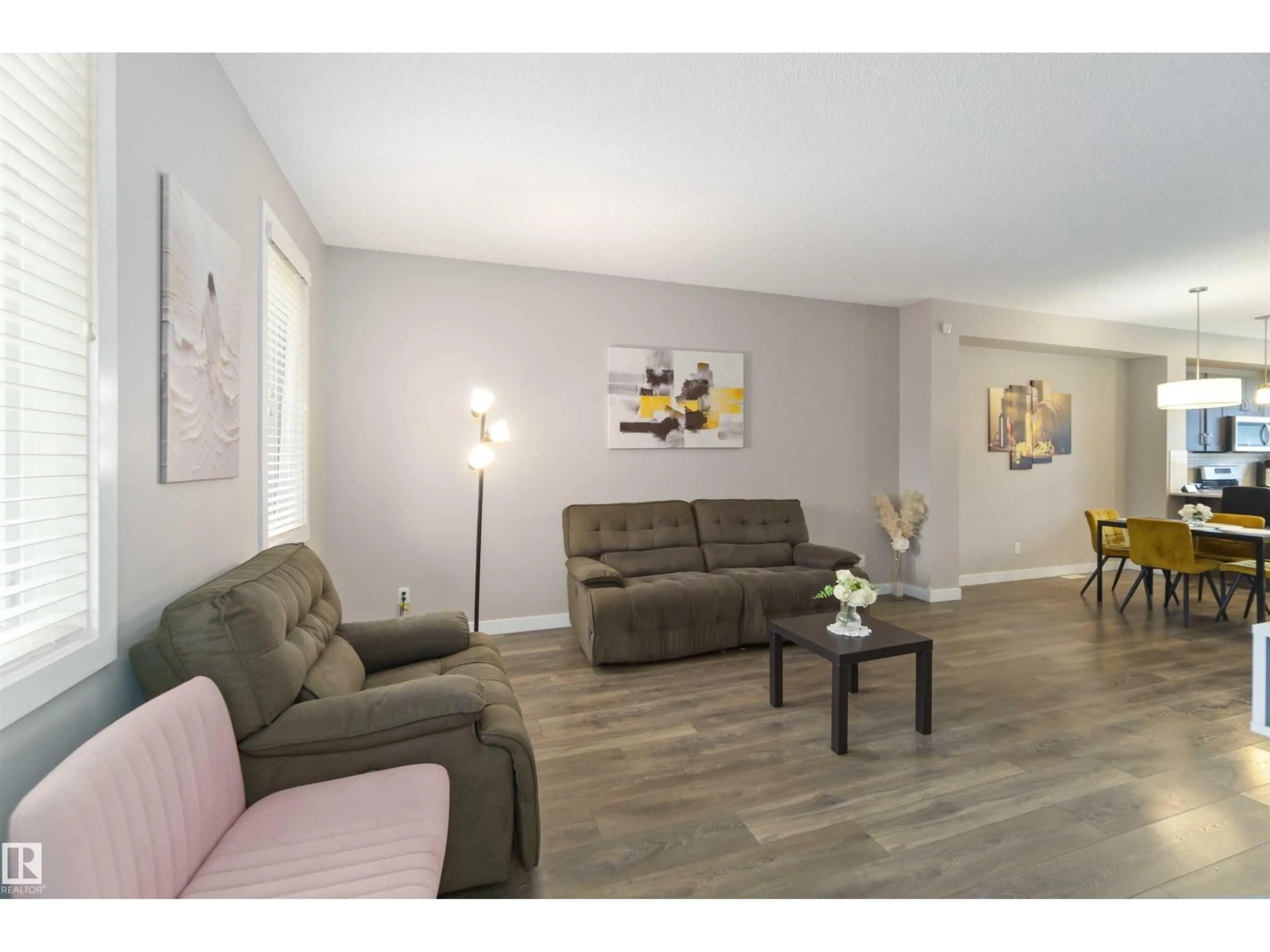392 CHARLESWORTH DR, Edmonton, Alberta T6X2G5
Contact us about this property
Highlights
Estimated valueThis is the price Wahi expects this property to sell for.
The calculation is powered by our Instant Home Value Estimate, which uses current market and property price trends to estimate your home’s value with a 90% accuracy rate.Not available
Price/Sqft$314/sqft
Monthly cost
Open Calculator
Description
Welcome to the Hills at Charlesworth community — a charming and sustainable neighborhood! This home offers a total of 2,071 sq. ft. of well-designed living space, a fully finished basement and double detached garage. The main floor features 9’ ceilings, laminate flooring throughout, and an open-concept layout with a spacious great room. The modern kitchen offers quartz countertops, stainless steel appliances, a pantry, and an island with a flush eating bar. A built-in desk in the dining area and a convenient two-piece bath complete this level. Upstairs, the primary suite includes a walk-in closet and full ensuite, with two additional bedrooms and a second full bathroom. The finished basement features an additional bedroom, a full bathroom with heated flooring, and built-in speakers. Energy-efficient features include triple-pane windows, a tankless hot water system, roughed-in solar panels, an HRV system, and a high-efficiency furnace, combining comfort and sustainability in one beautiful home! (id:39198)
Property Details
Interior
Features
Main level Floor
Kitchen
Living room
4.92 x 3.89Dining room
3.03 x 4.42Property History
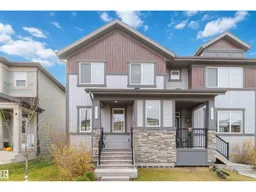 47
47
