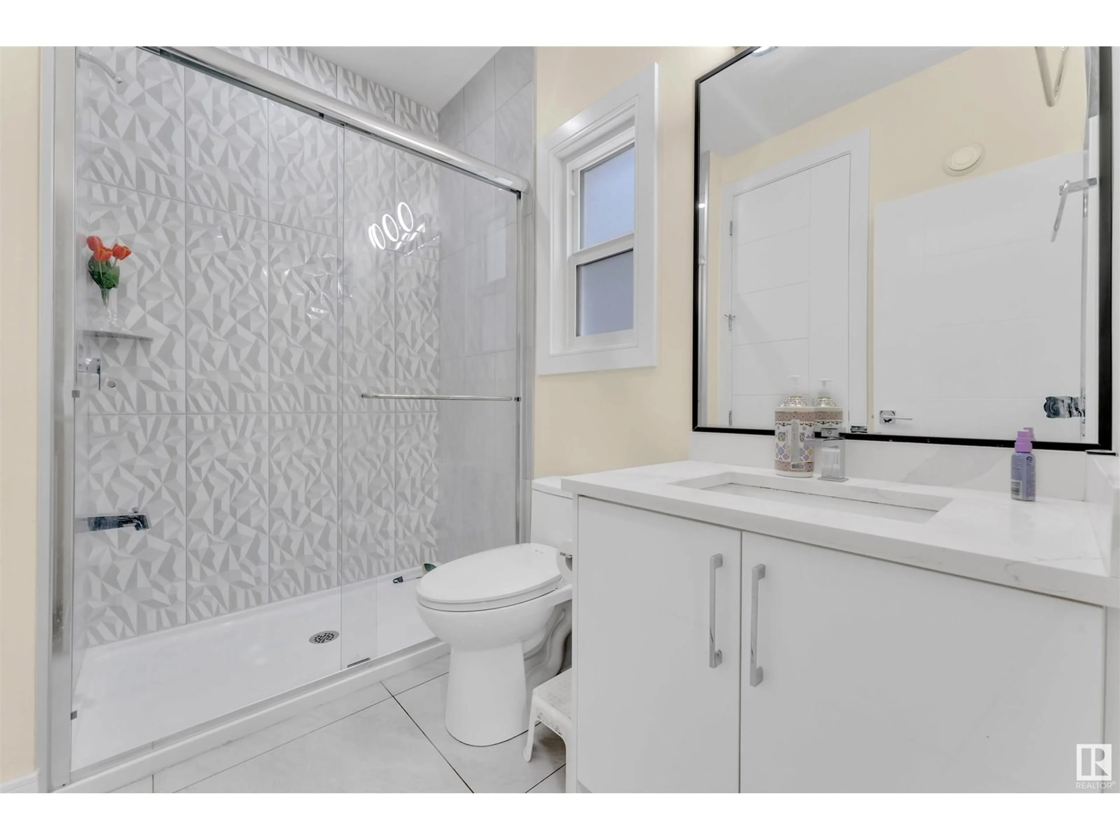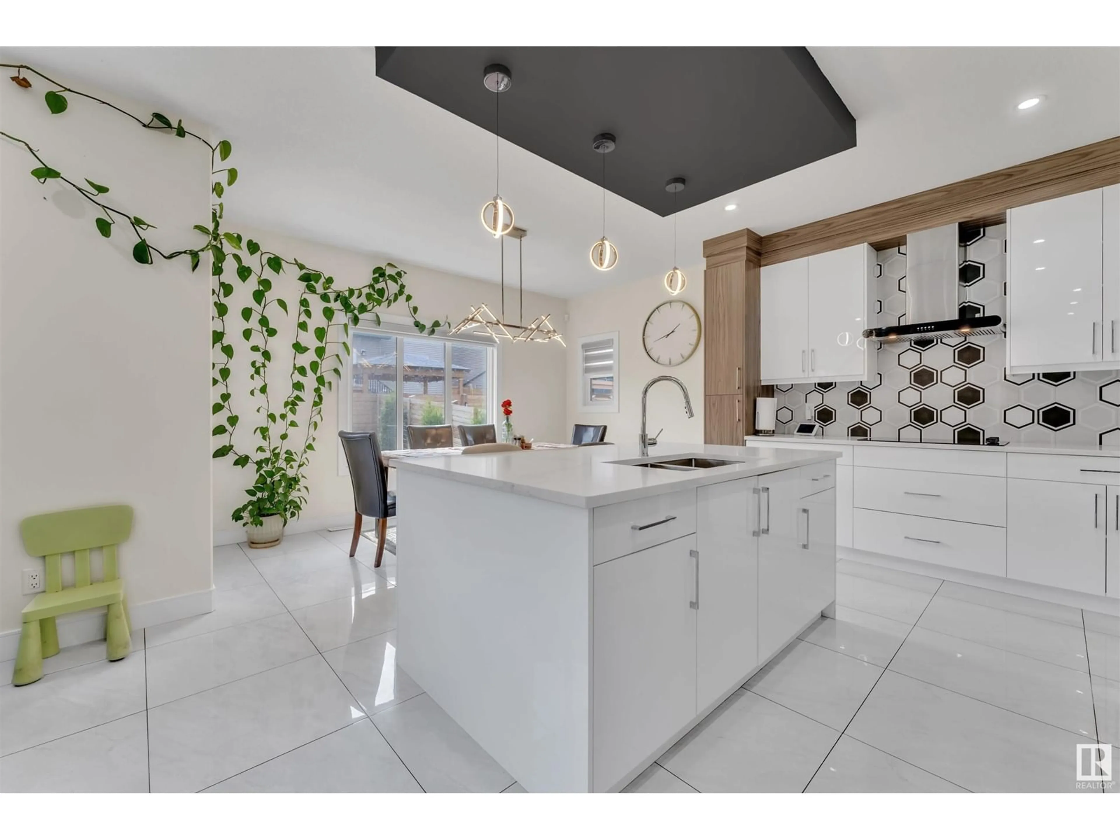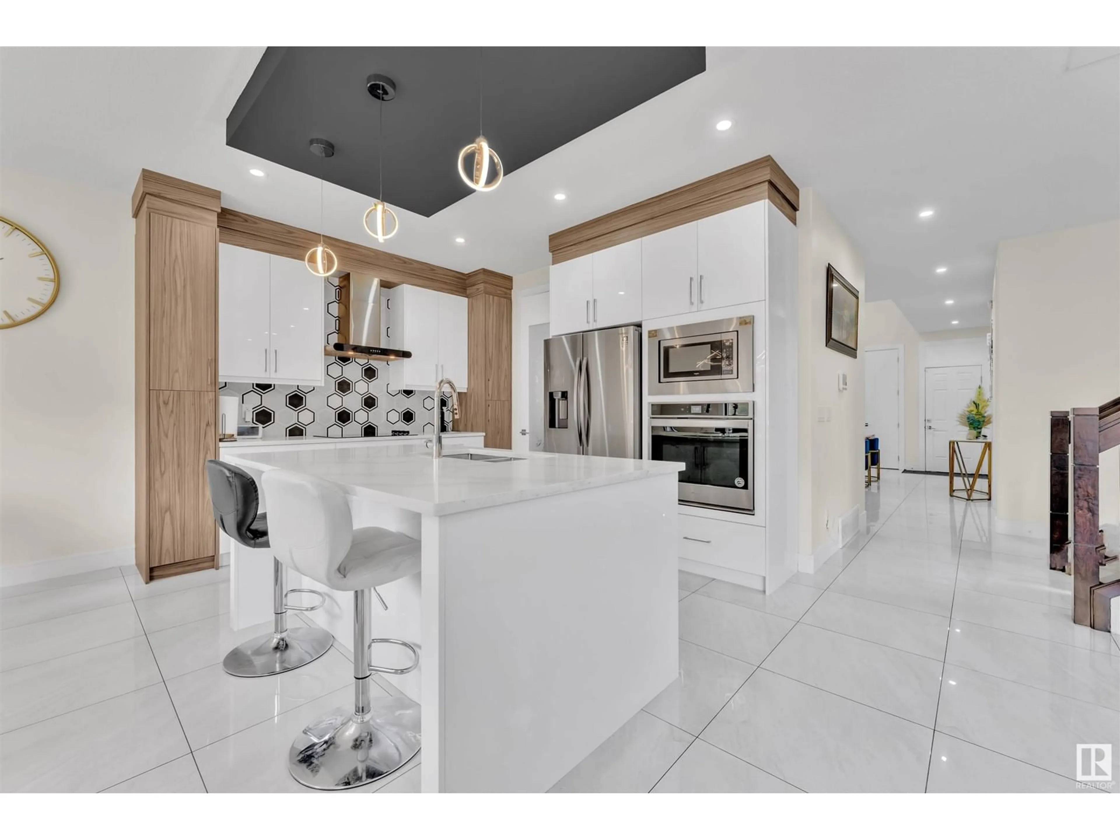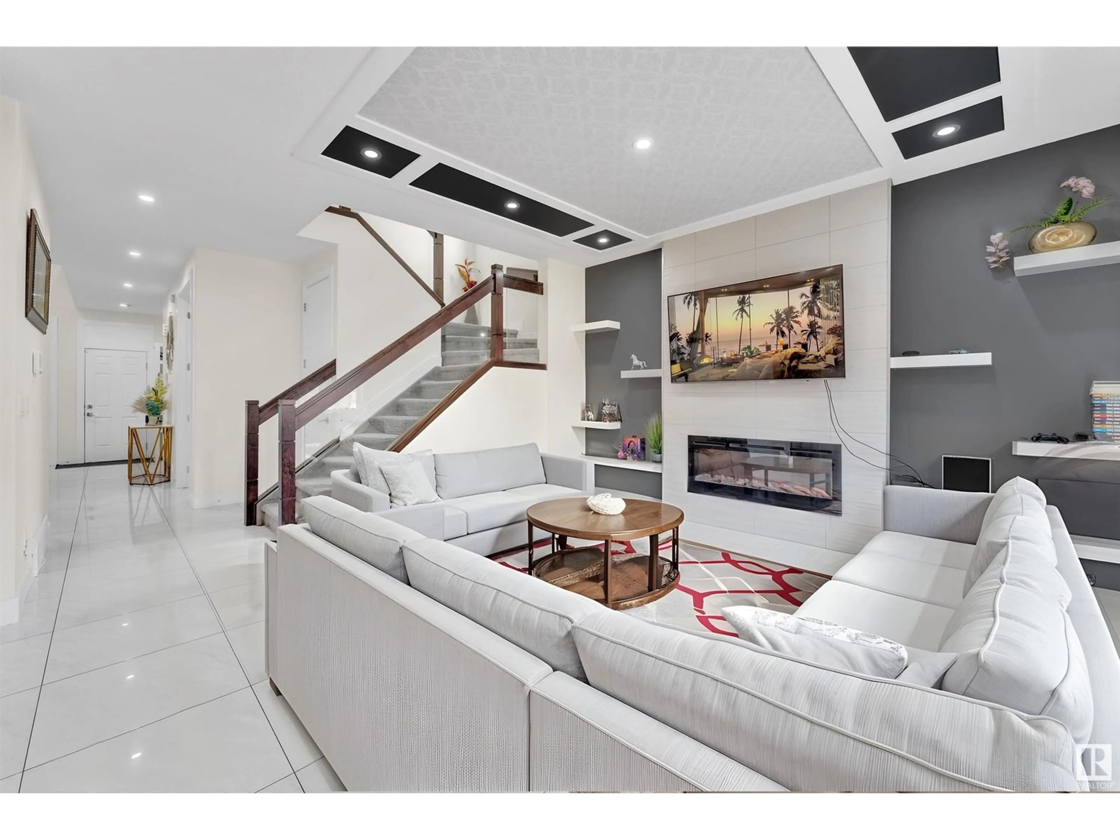4111 5 AVE SW, Edmonton, Alberta T6X2L7
Contact us about this property
Highlights
Estimated ValueThis is the price Wahi expects this property to sell for.
The calculation is powered by our Instant Home Value Estimate, which uses current market and property price trends to estimate your home’s value with a 90% accuracy rate.Not available
Price/Sqft$303/sqft
Est. Mortgage$3,586/mo
Tax Amount ()-
Days On Market1 day
Description
This stunning 2-storey NORTH FACING, 2750 sqft home sits on a 28-pocket regular lot and offers a perfect blend of space, functionality, and comfort. The main floor features elegant tile flooring throughout, a versatile office or bedroom for elderly parents or guests, a full 3-piece bath, a spacious living room for guests or family, formal dining area, cozy looking family room with electric fireplace, a modern kitchen complemented by a separate spice kitchen, and a bright nook for casual dining. Upstairs, the primary master bedroom boasts a luxurious 5-piece ensuite and walk-in closet, while a second master bedroom includes its own ensuite. Two additional bedrooms, a bonus room, and another full bathroom complete the upper level. The fully finished basement includes two more bedrooms, a generous living area, a second kitchen, a 3-piece bath, and separate laundry—perfect for extended family or potential rental income ($1500/month). The house is fully landscaped, fenced and has central air conditioner. (id:39198)
Property Details
Interior
Features
Main level Floor
Living room
Dining room
Kitchen
Family room
Property History
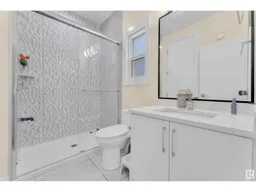 50
50
