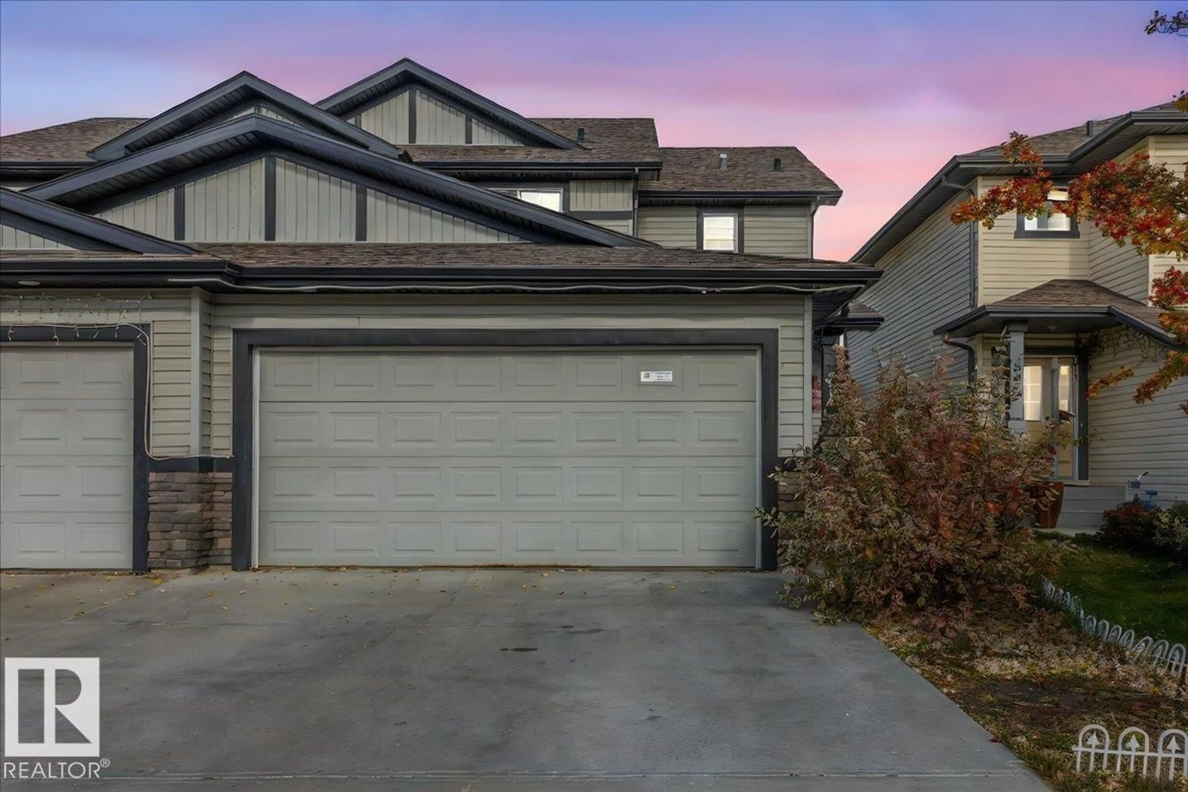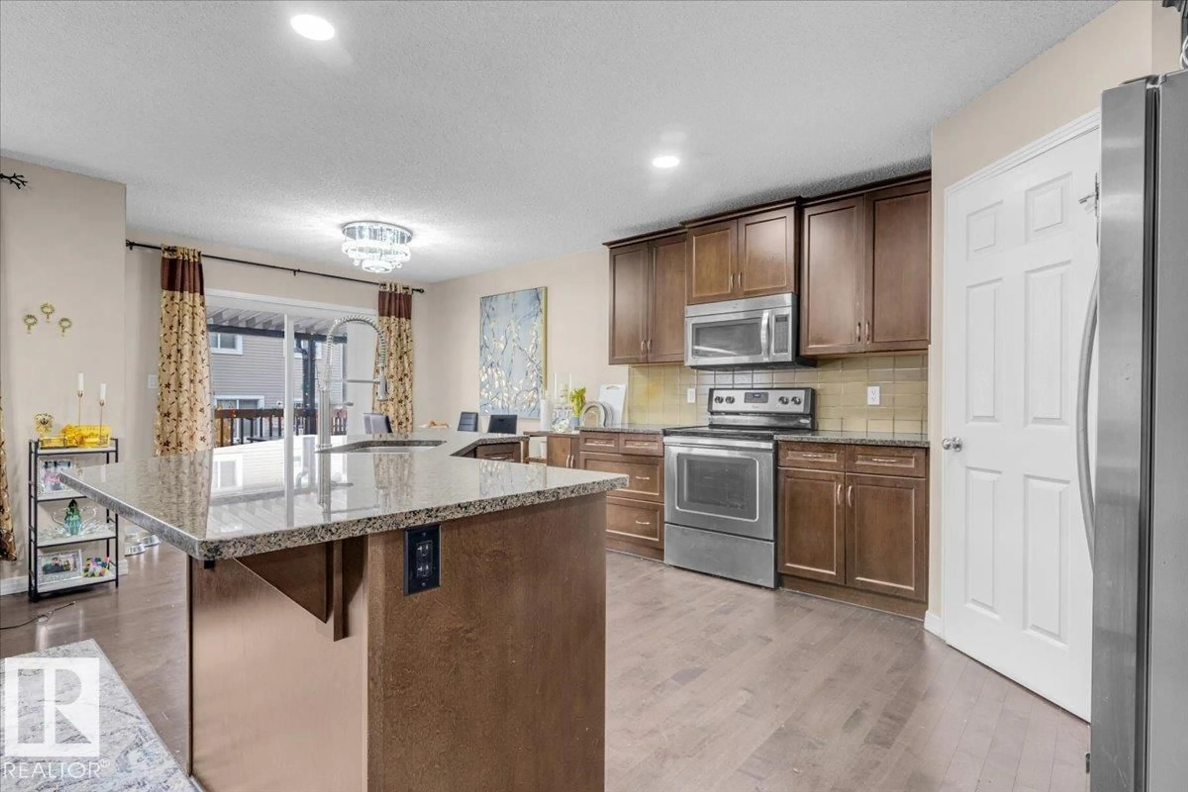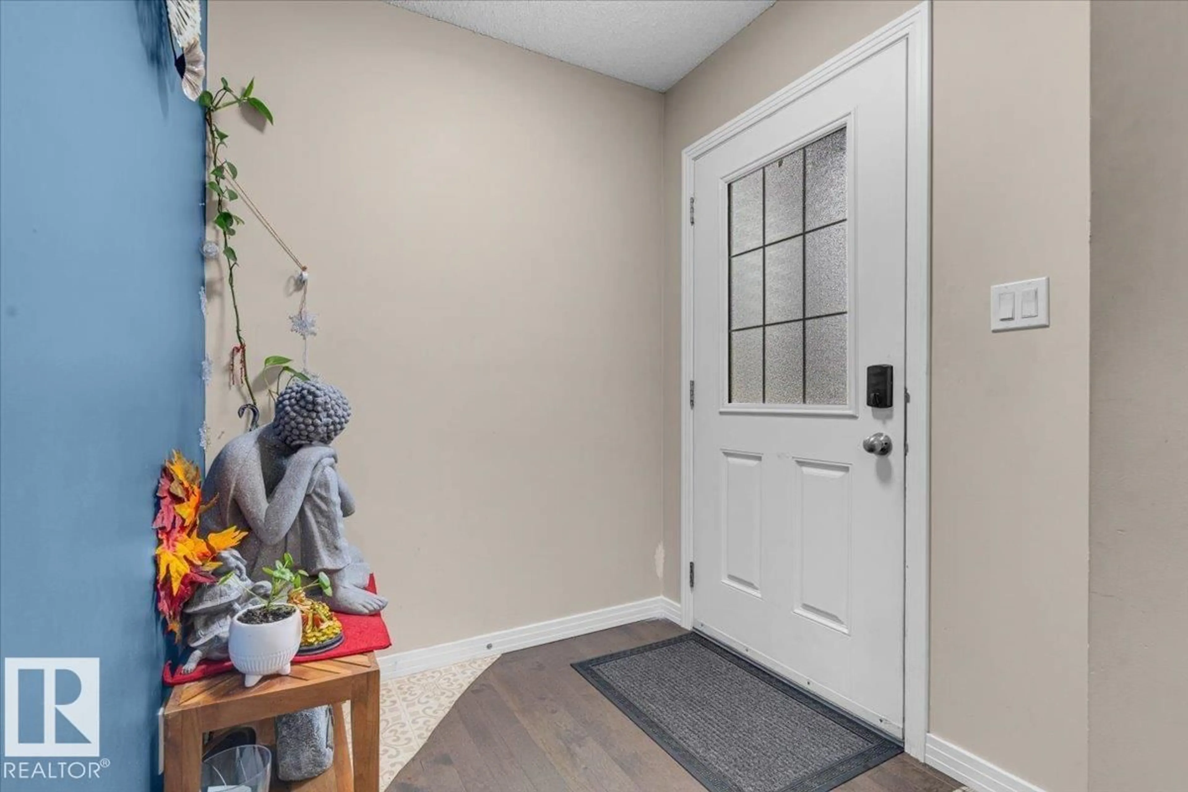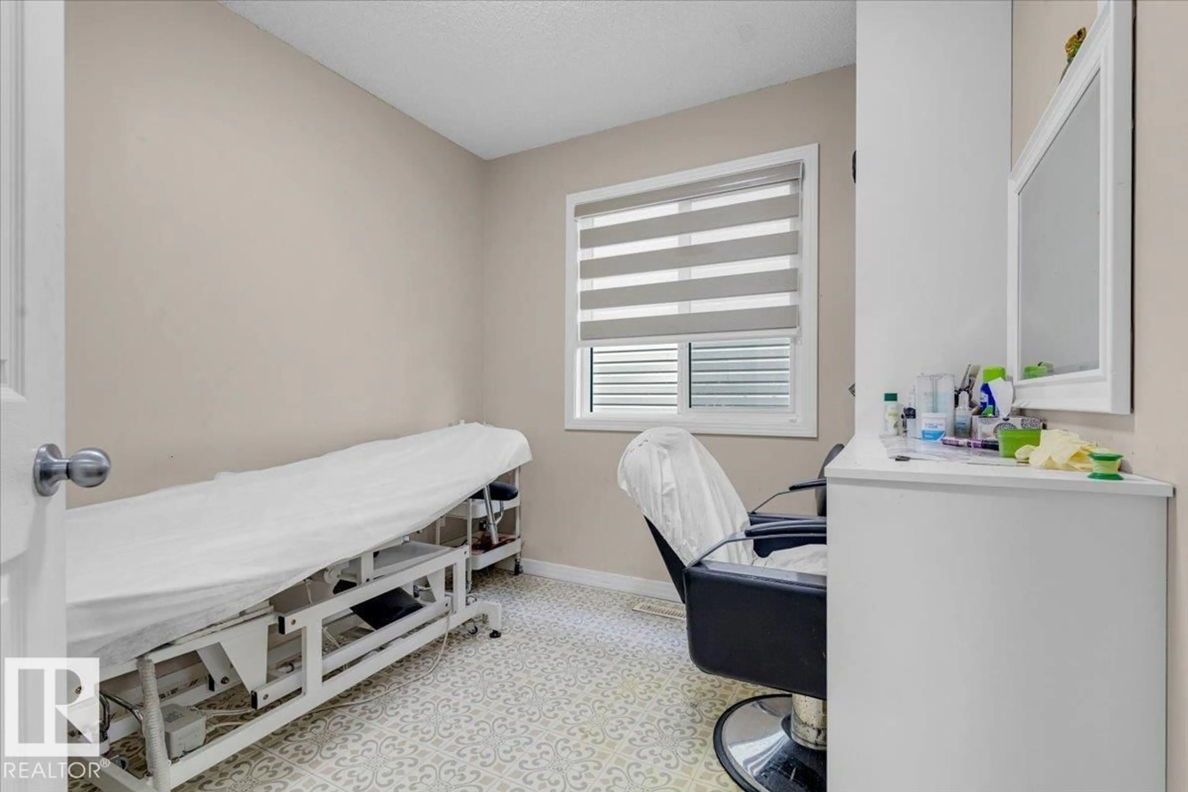5516 5 AV, Edmonton, Alberta T6X1R9
Contact us about this property
Highlights
Estimated valueThis is the price Wahi expects this property to sell for.
The calculation is powered by our Instant Home Value Estimate, which uses current market and property price trends to estimate your home’s value with a 90% accuracy rate.Not available
Price/Sqft$291/sqft
Monthly cost
Open Calculator
Description
Welcome to this stunning 4 bed, 3.5 bath PLUS den half duplex in CHARLESWORTH, offering over 2400 sq. ft. of living space and a 22x19 double attached garage, just steps from scenic ponds and walking trails! This home features a fully finished basement with rough-ins for a second kitchen, modern light fixtures, and custom built-in closet shelving throughout. The basement includes a spacious rec area, bedroom, and 3pc bath. The open-concept main floor boasts a granite island with seating, 5 stainless steel appliances, corner pantry, and a dining area overlooking the fully fenced backyard with deck, gas BBQ hookup, and built-in shed under the deck. A private front den/office, large entryway, main floor laundry, and powder room add convenience. Upstairs features a generous primary suite with walk-in closet and ensuite, plus two additional bedrooms, each with their own walk-in closet. Located within walking distance to K–9 schools, minutes from shopping, parks, and transit, with quick access to Anthony Henday. (id:39198)
Property Details
Interior
Features
Main level Floor
Living room
3.98 x 4.9Dining room
3.04 x 2.63Kitchen
3.11 x 4.01Den
2.99 x 2.45Property History
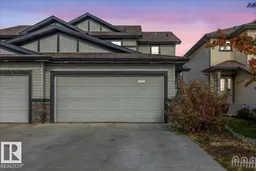 37
37
