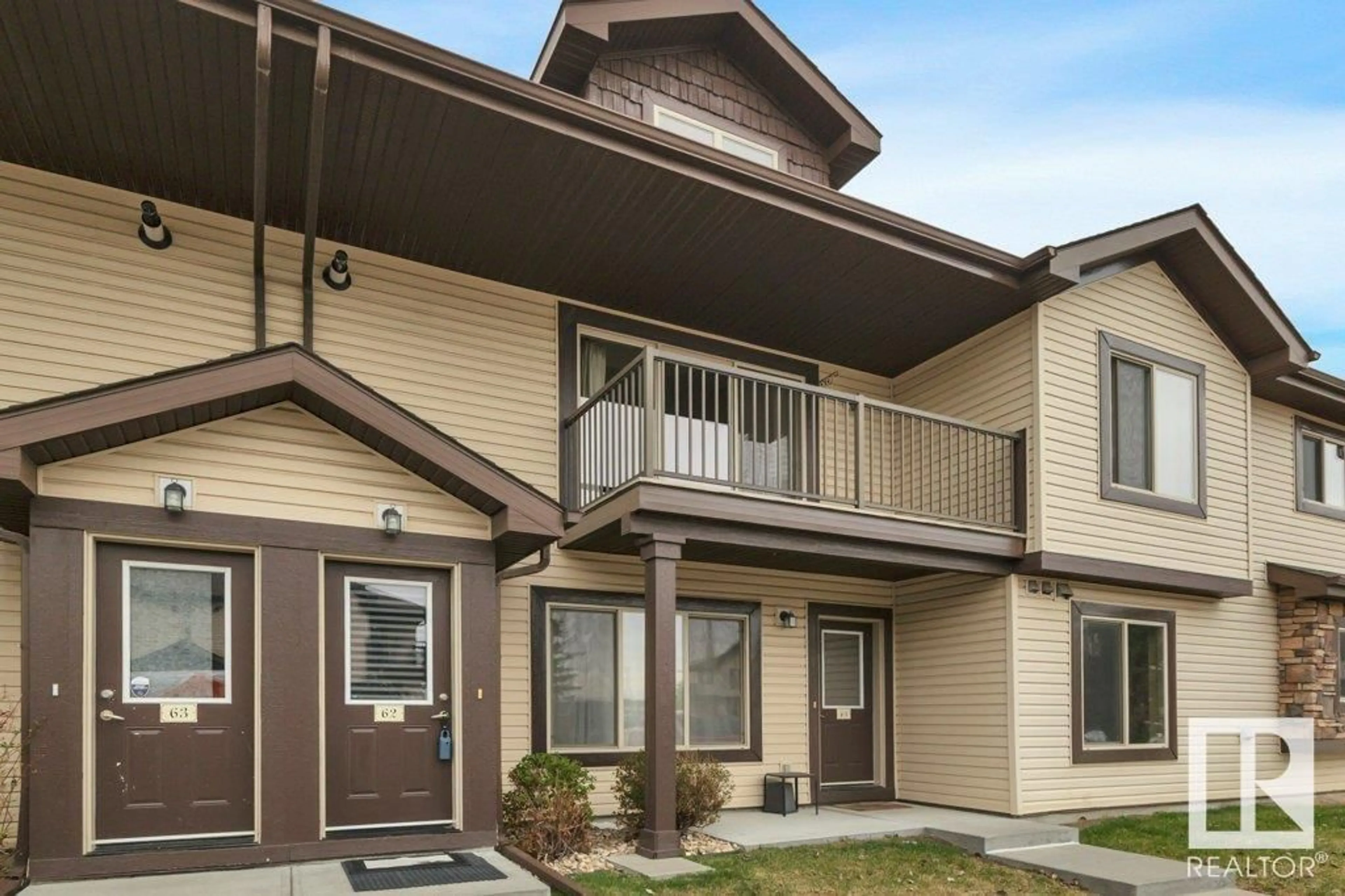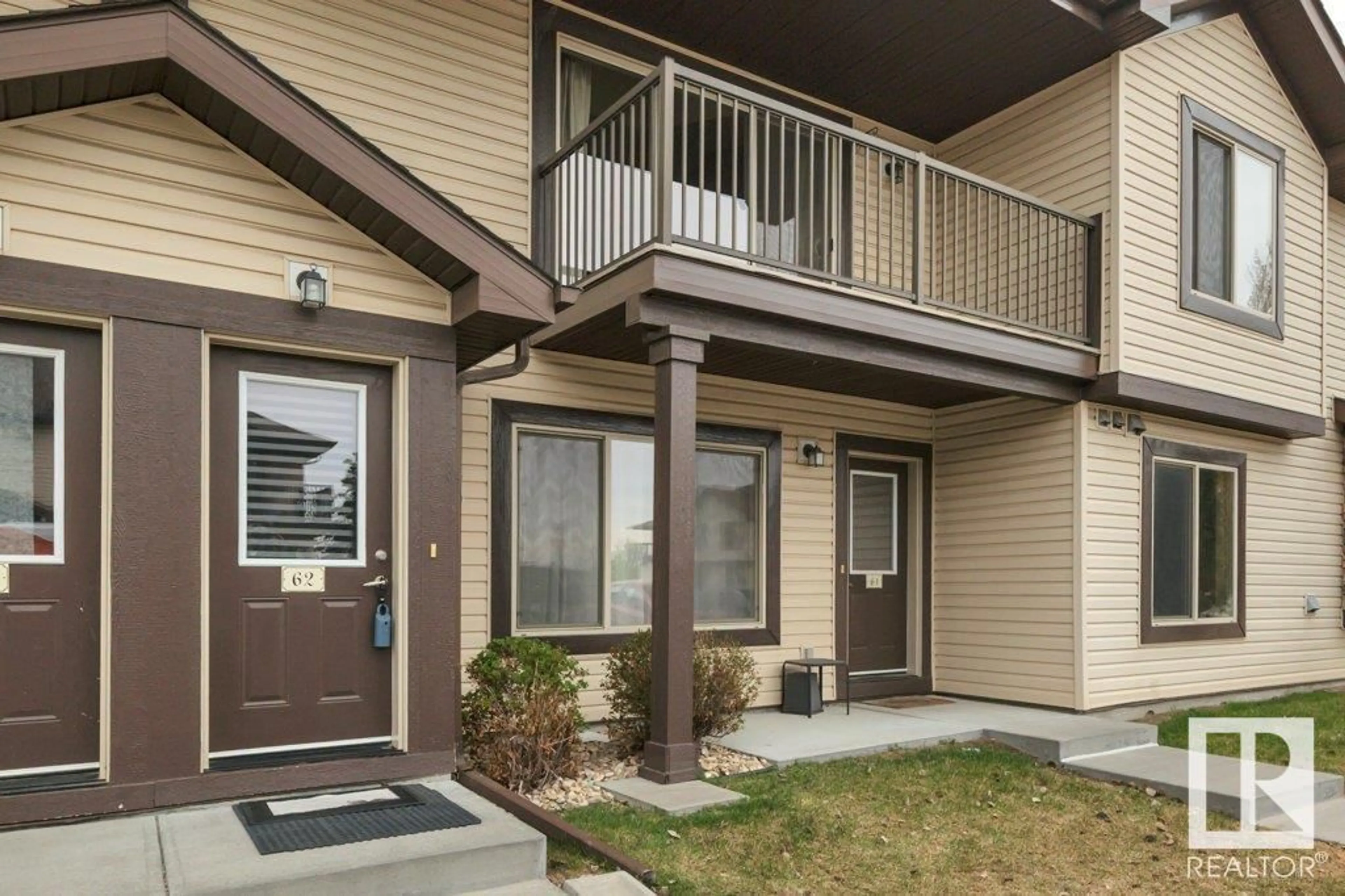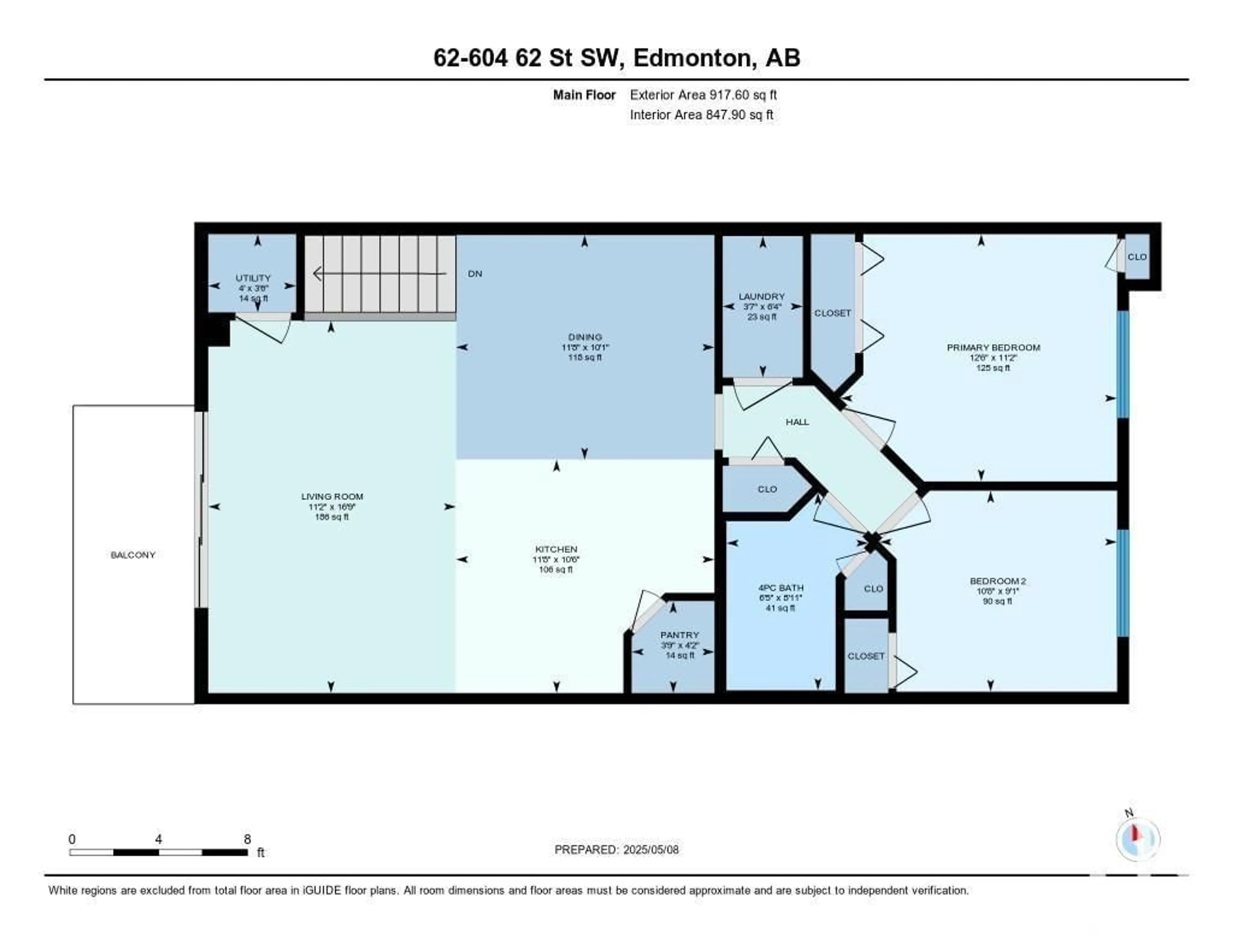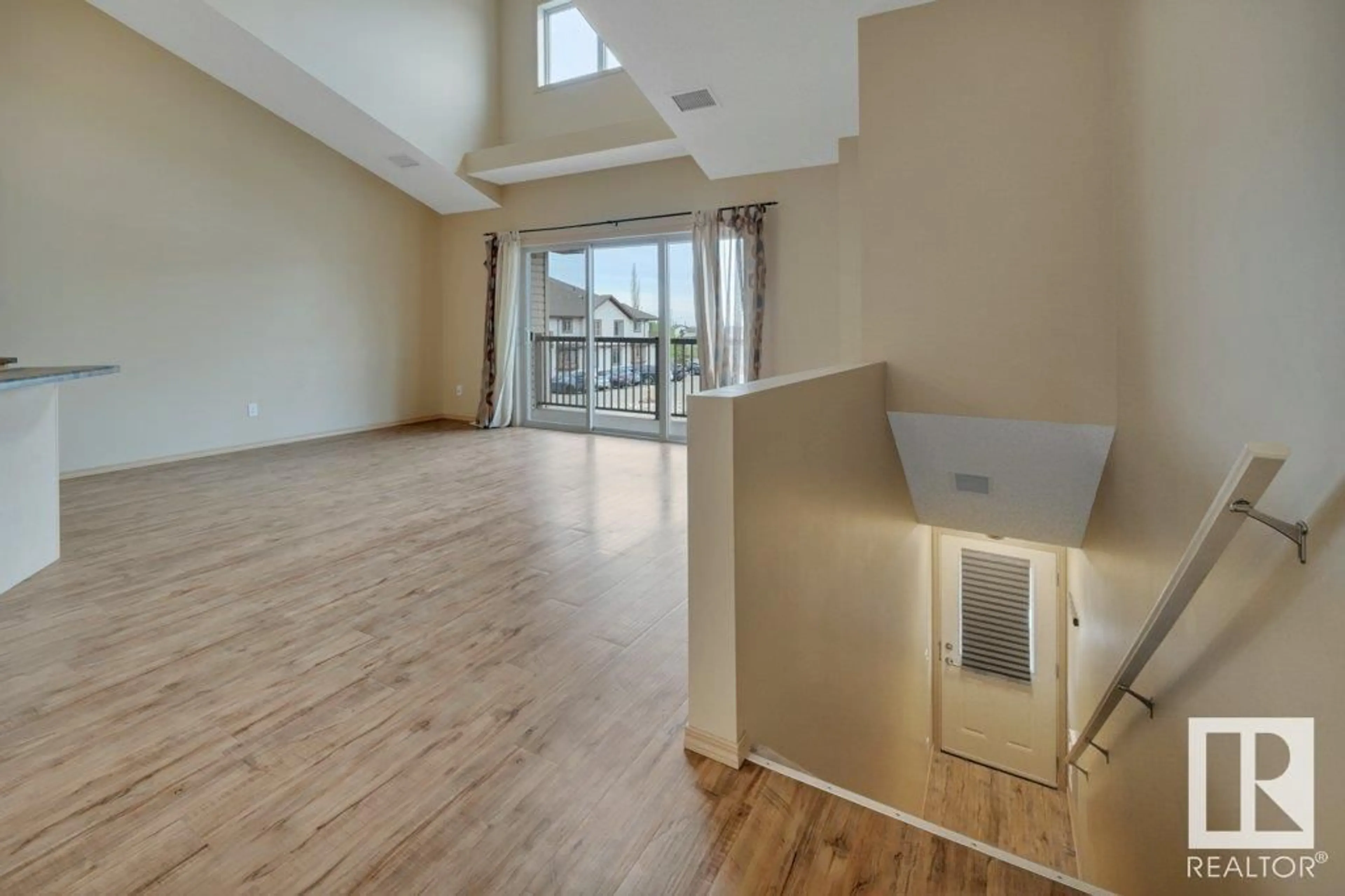Contact us about this property
Highlights
Estimated ValueThis is the price Wahi expects this property to sell for.
The calculation is powered by our Instant Home Value Estimate, which uses current market and property price trends to estimate your home’s value with a 90% accuracy rate.Not available
Price/Sqft$227/sqft
Est. Mortgage$859/mo
Maintenance fees$310/mo
Tax Amount ()-
Days On Market1 day
Description
Welcome to this top floor carriage style townhouse, located in the heart of the Charlesworth Community. Park your car right in front of the door and make your way inside. Once up the stairs you will find a very open Kitchen, dining and living room. The living room has very high vaulted ceilings with extra windows for more natural light, the kitchen comes with all black appliances with a good size island and a good size dining room. Down the hall you will find the in suite laundry with a stackable washer and dryer, the primary bedroom, a second bedroom and 4-piece bathroom. The utility room has your fan coil heating system and Tankless hot water for instant and unlimited hot water. Located close to transit, shopping, schools, golfing, and walking trails just a few steps away from the front door. (id:39198)
Property Details
Interior
Features
Main level Floor
Pantry
1.26 x 1.14Utility room
1.07 x 1.21Living room
5.12 x 3.4Dining room
3.09 x 3.55Exterior
Parking
Garage spaces -
Garage type -
Total parking spaces 1
Condo Details
Amenities
Vinyl Windows
Inclusions
Property History
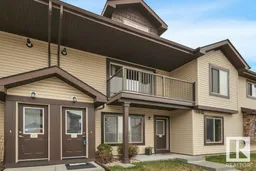 23
23
