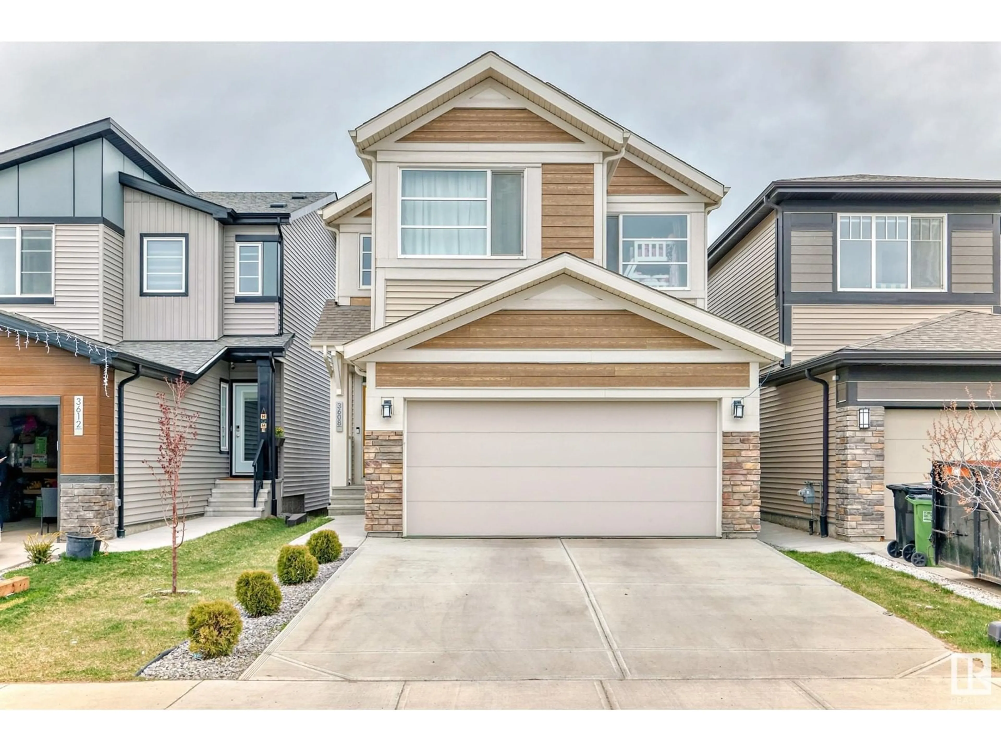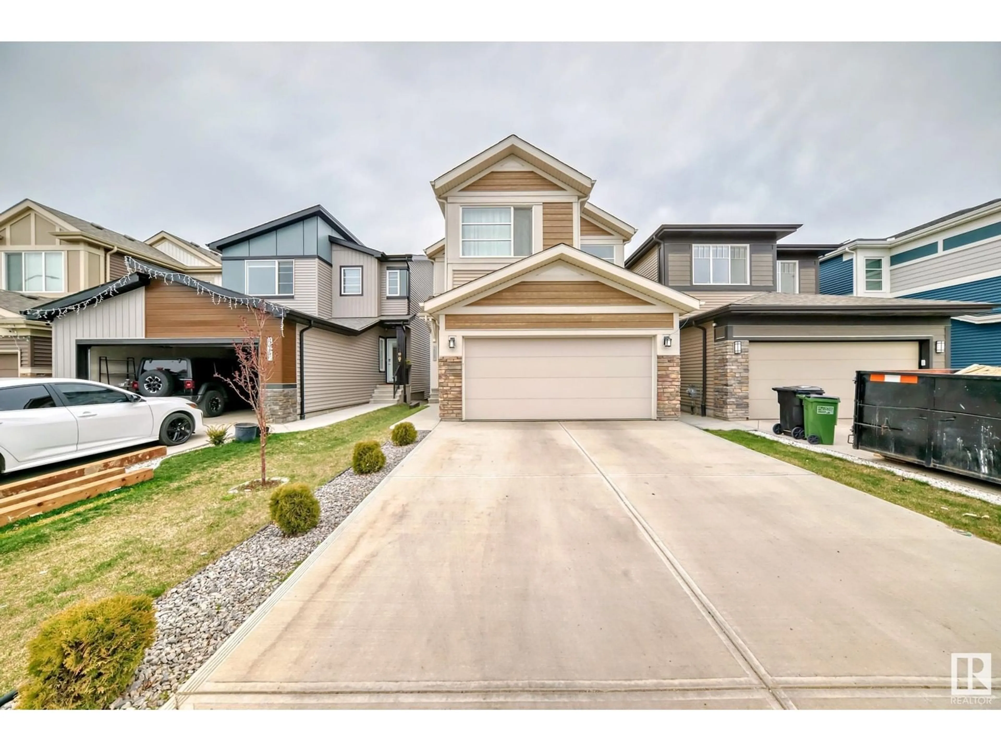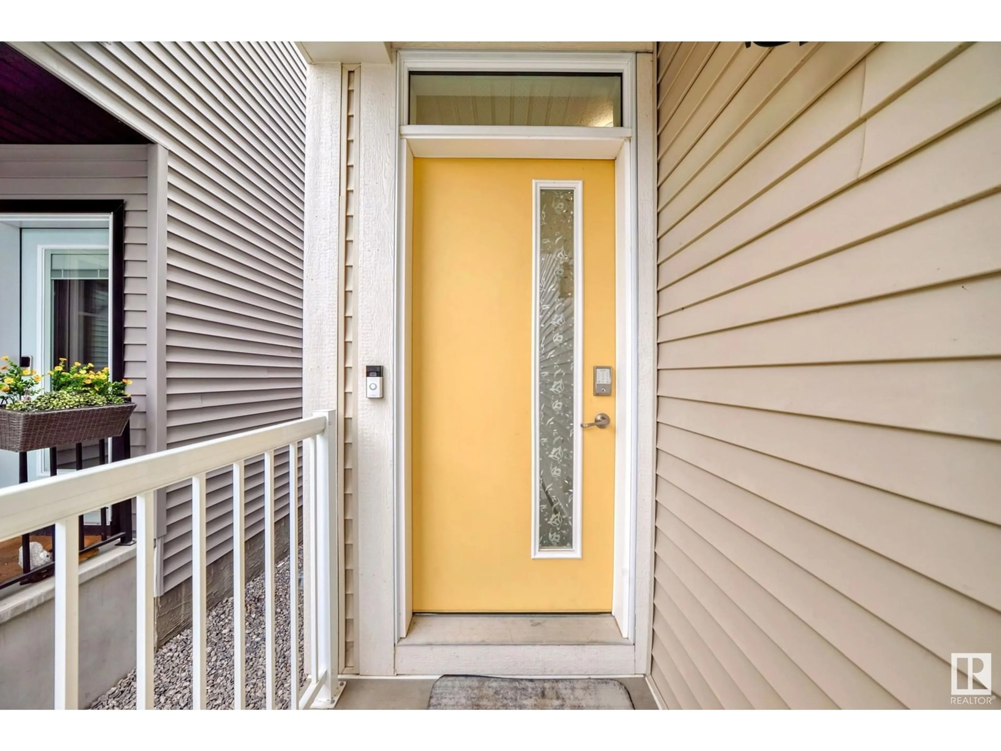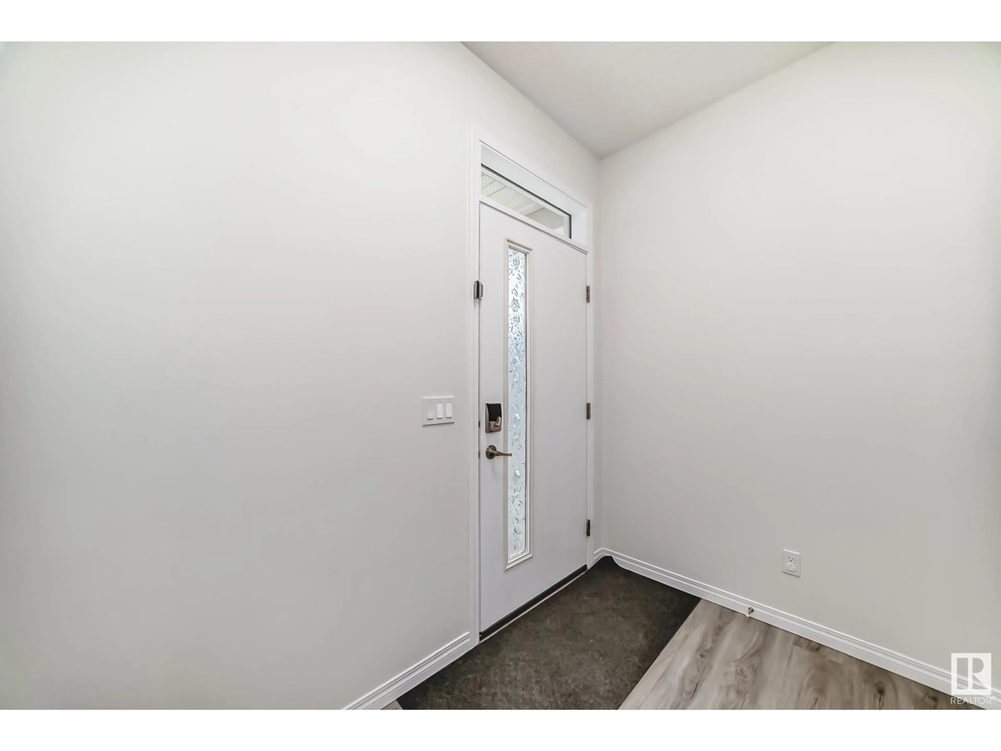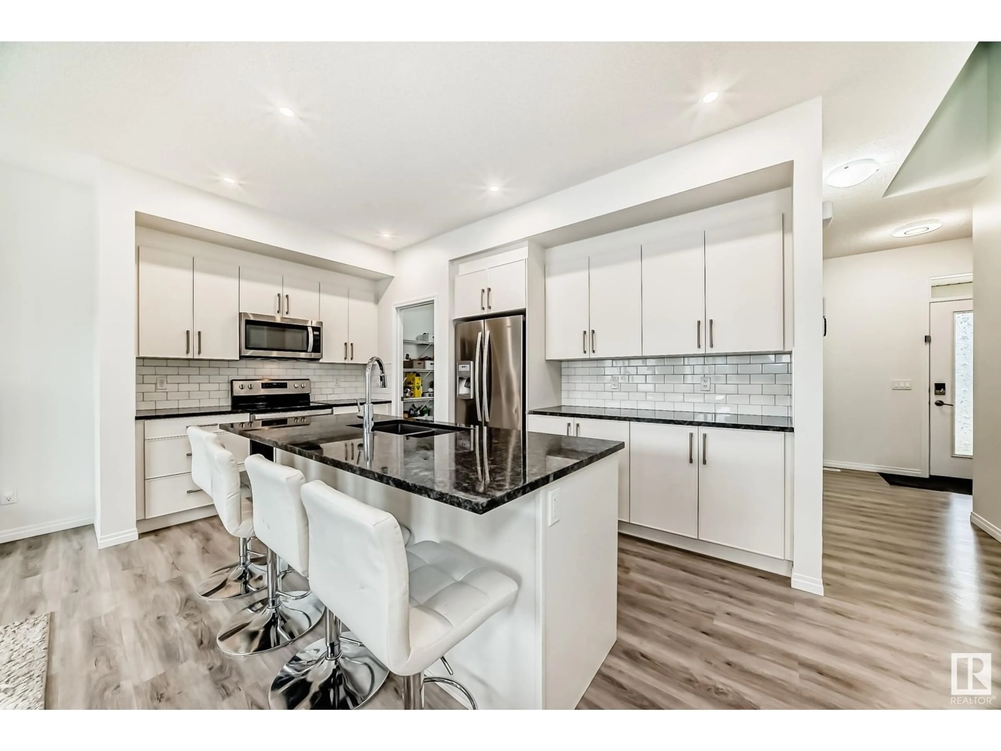SW - 3608 6 AV, Edmonton, Alberta T6X2Y3
Contact us about this property
Highlights
Estimated ValueThis is the price Wahi expects this property to sell for.
The calculation is powered by our Instant Home Value Estimate, which uses current market and property price trends to estimate your home’s value with a 90% accuracy rate.Not available
Price/Sqft$304/sqft
Est. Mortgage$2,362/mo
Tax Amount ()-
Days On Market55 days
Description
Prepare to be impressed with this exceptional detached residence situated in the highly sought-after community of The Hills of Charlesworth in Southeast Edmonton. Upon entering, you will be greeted by an abundance of natural light pouring in through the numerous windows on the main level, complemented by 9-foot ceilings and an open floorplan. The upgraded kitchen boasts stainless steel appliances and granite countertops. The upper level features a spacious master bedroom with a 5-piece ensuite and dual sink, accompanied by two additional bedrooms and a bonus room ideal for entertainment or a play area. The unfinished basement awaits your personal touch,while the backyard and maintenance free deck provide ample space to accommodate your guests this summer BBQ season! Also comes with attached two car garage and Solar Panels for energy efficiency. Conveniently located near groceries, shopping, and restaurants, with easy access to Anthony Henday for easy travel throughout the city. Your dream home awaits. (id:39198)
Property Details
Interior
Features
Upper Level Floor
Primary Bedroom
Bedroom 2
Bedroom 3
Property History
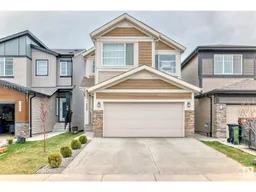 53
53
