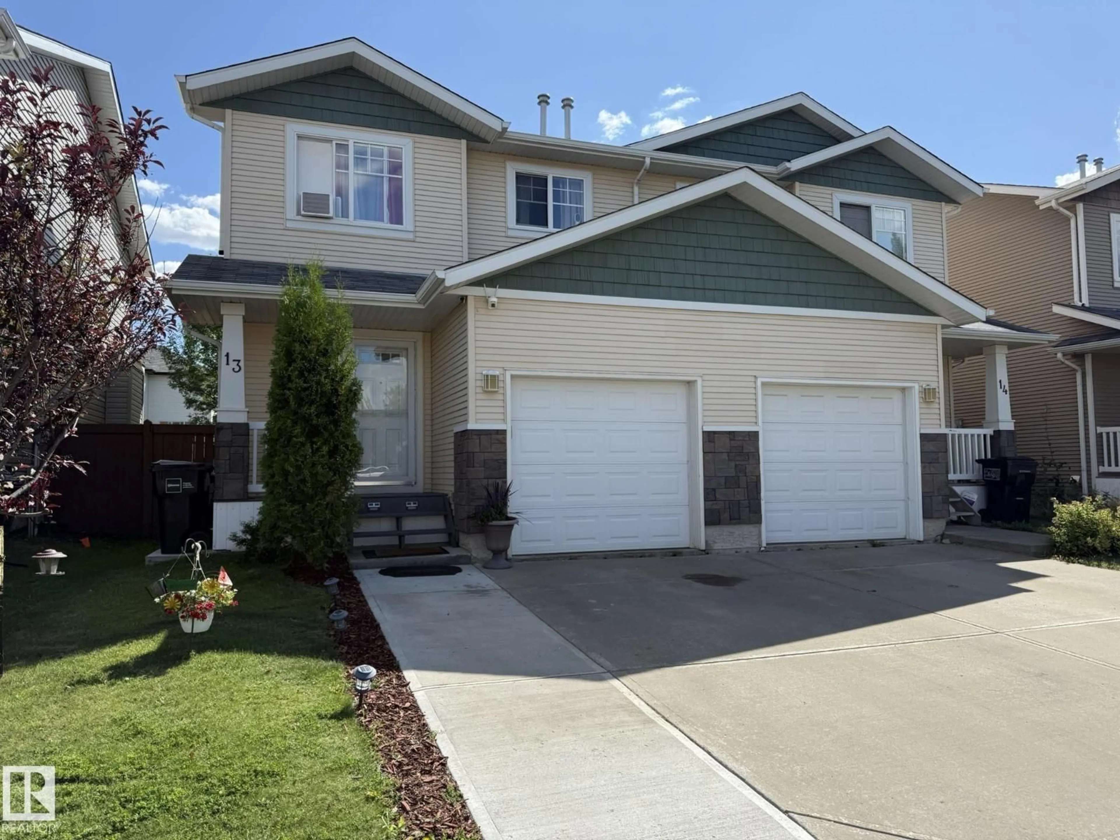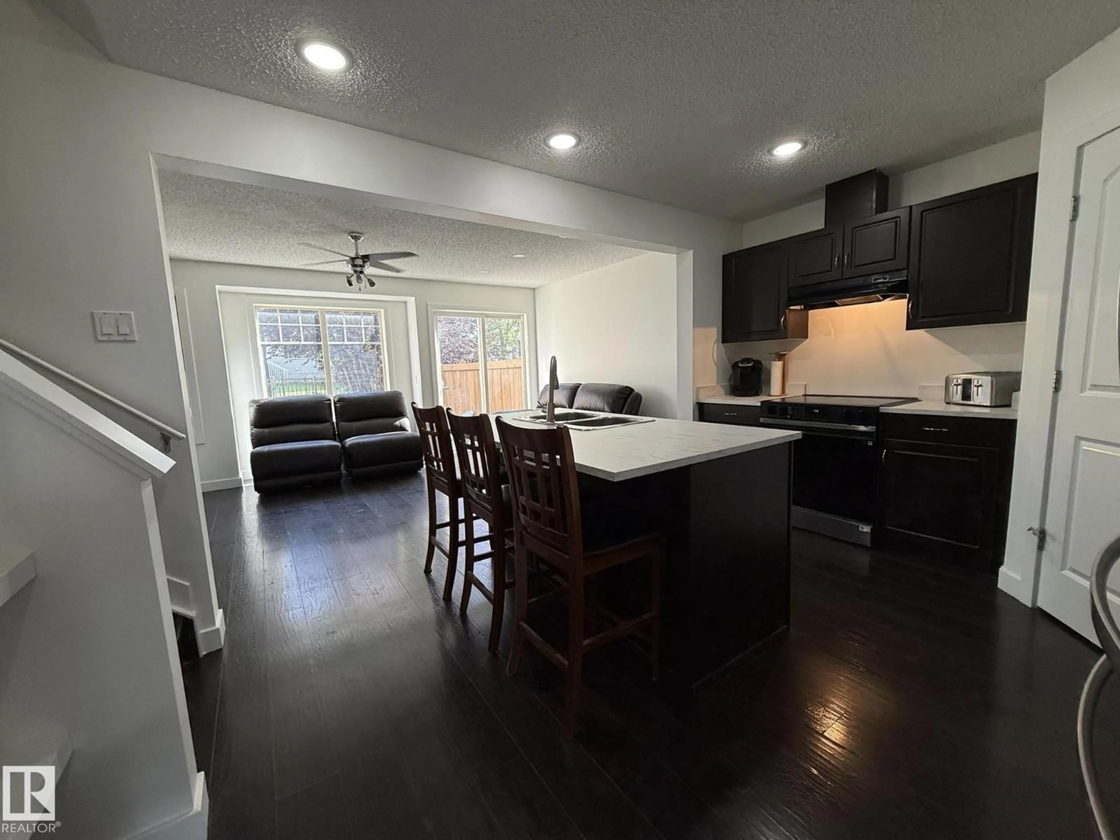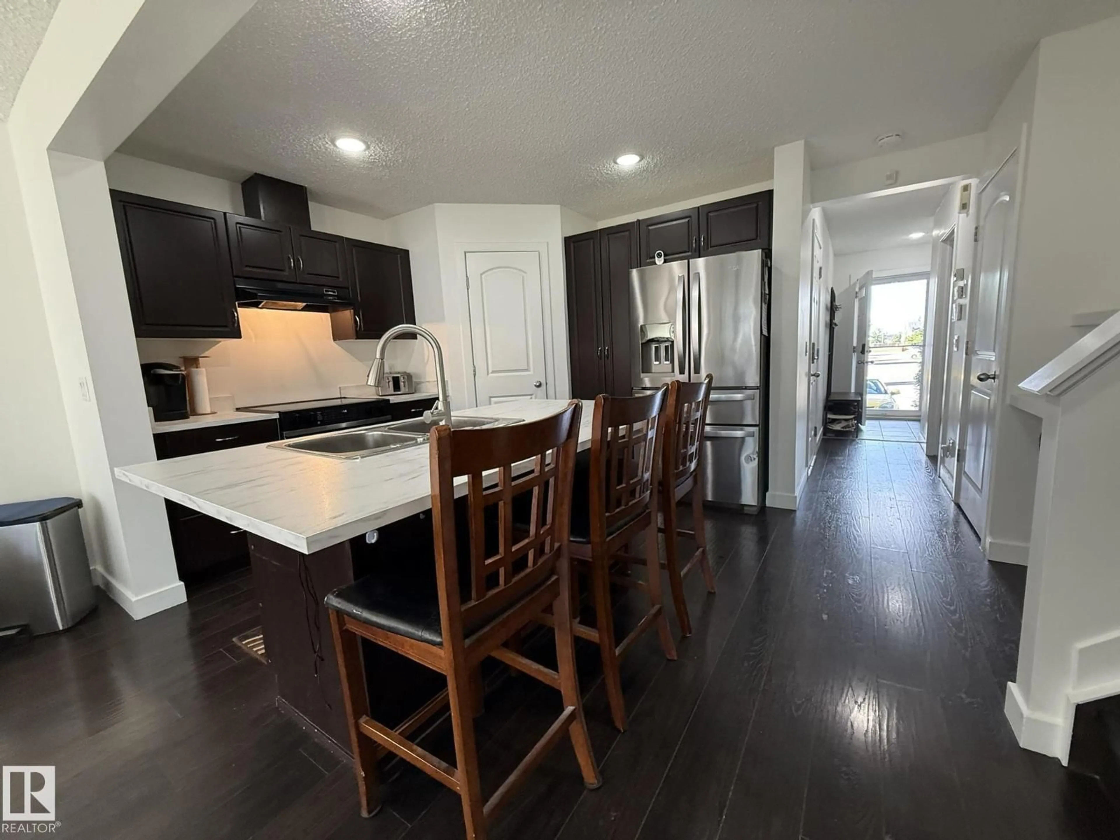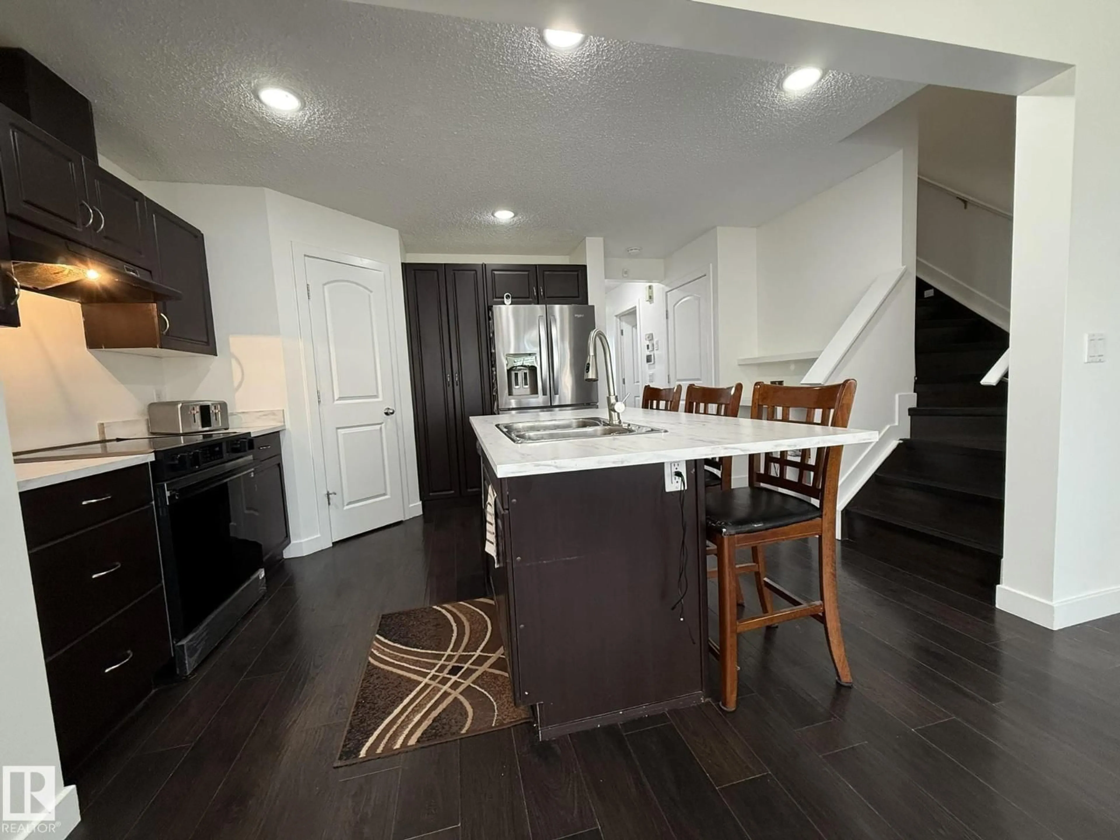13 - 14208 36 ST, Edmonton, Alberta T5Y0E4
Contact us about this property
Highlights
Estimated valueThis is the price Wahi expects this property to sell for.
The calculation is powered by our Instant Home Value Estimate, which uses current market and property price trends to estimate your home’s value with a 90% accuracy rate.Not available
Price/Sqft$258/sqft
Monthly cost
Open Calculator
Description
Welcome to this BARELAND, UPGRADED 3+1Bdrms, 3Baths, Almost F/Finished 1/2 Duplex, Single Att. 20x10 GARAGE w/well over 1900Sq.Ft. of Living Space backing A WALK-PATH in the Complex Cottages At Central Park! Upon entry...You are greeted with all NEW PAINT throughout, LAMINATE FLOORING, w/a Open Concept Living Room w/a GAS FIREPLACE, Dining area for 6+Guests w/a patio door, a Bright Kitchen w/an island for 3 chairs, CORNER PANTRY & New S/S Fridge & Flat Top Stove, & a Main Floor 2pc Powder Room w/a FULL SIZE LAUNDRY ATTACHED. The Upper Floor has 3 good sized Bdrms, A FULL 4PC Bathroom & a large PRIMARY BDRM with space for a KING SIZE BED, Walk-In Closet & a FULL 3pc ENSUITE. The Almost Fully Finished Basement has a Large Family Room area with new T-BAR CEILING & PAINTED WALLS & Just needs Flooring..+ A Ofc/Den or 4th BEDROOM(But NO WINDOW), Utility Room & plenty of storage in the stairs. The Fully Fenced in Backyard is backing a WALK-PATH that leads you to the Clareview Rec Centre, Shopping, ETS & LRT! (id:39198)
Property Details
Interior
Features
Main level Floor
Living room
4.12 x 3.88Dining room
3.46 x 1.92Kitchen
4.22 x 3.17Laundry room
2.16 x 1.5Exterior
Parking
Garage spaces -
Garage type -
Total parking spaces 3
Condo Details
Amenities
Vinyl Windows
Inclusions
Property History
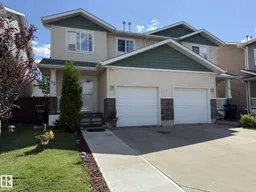 47
47
