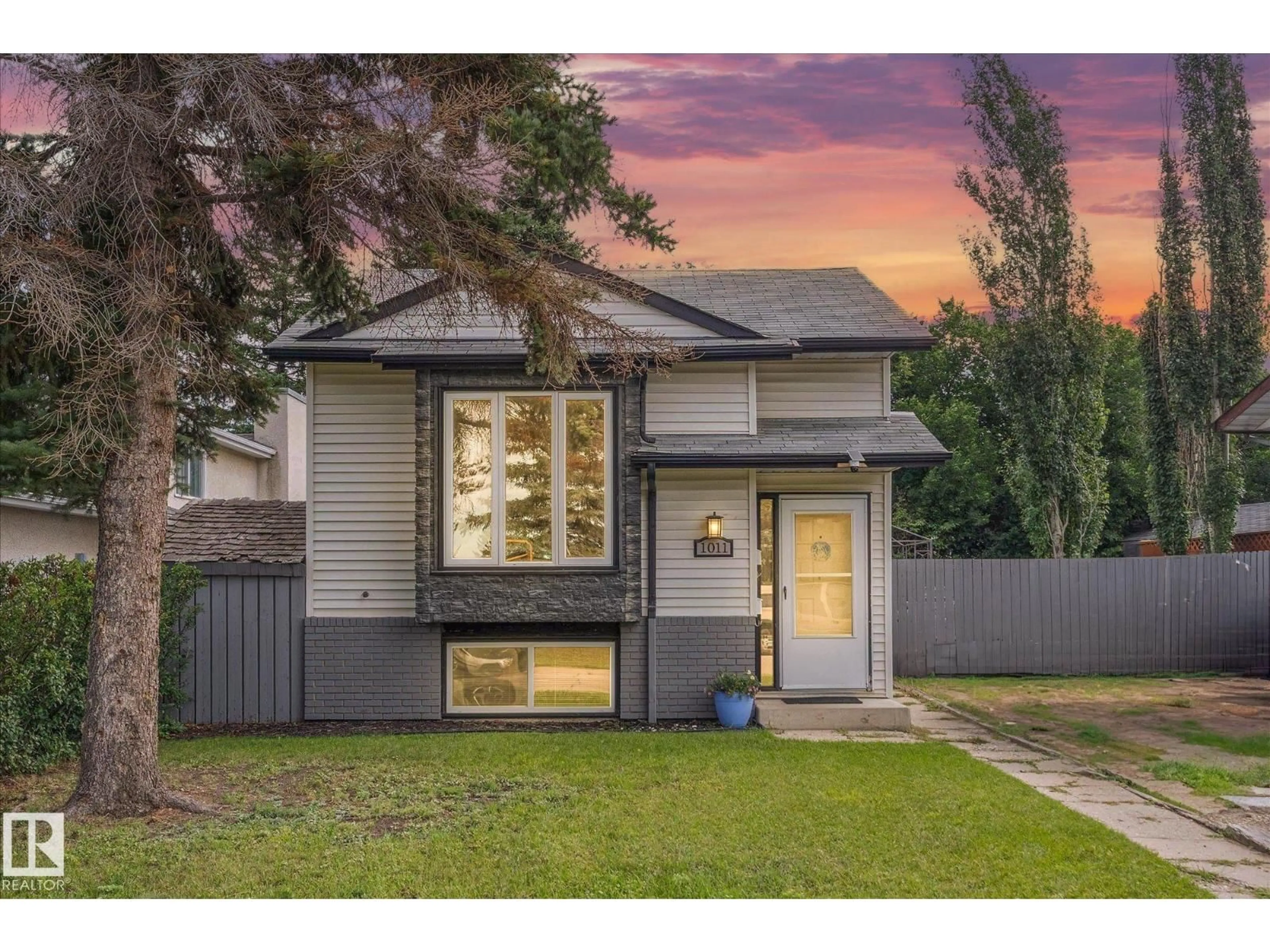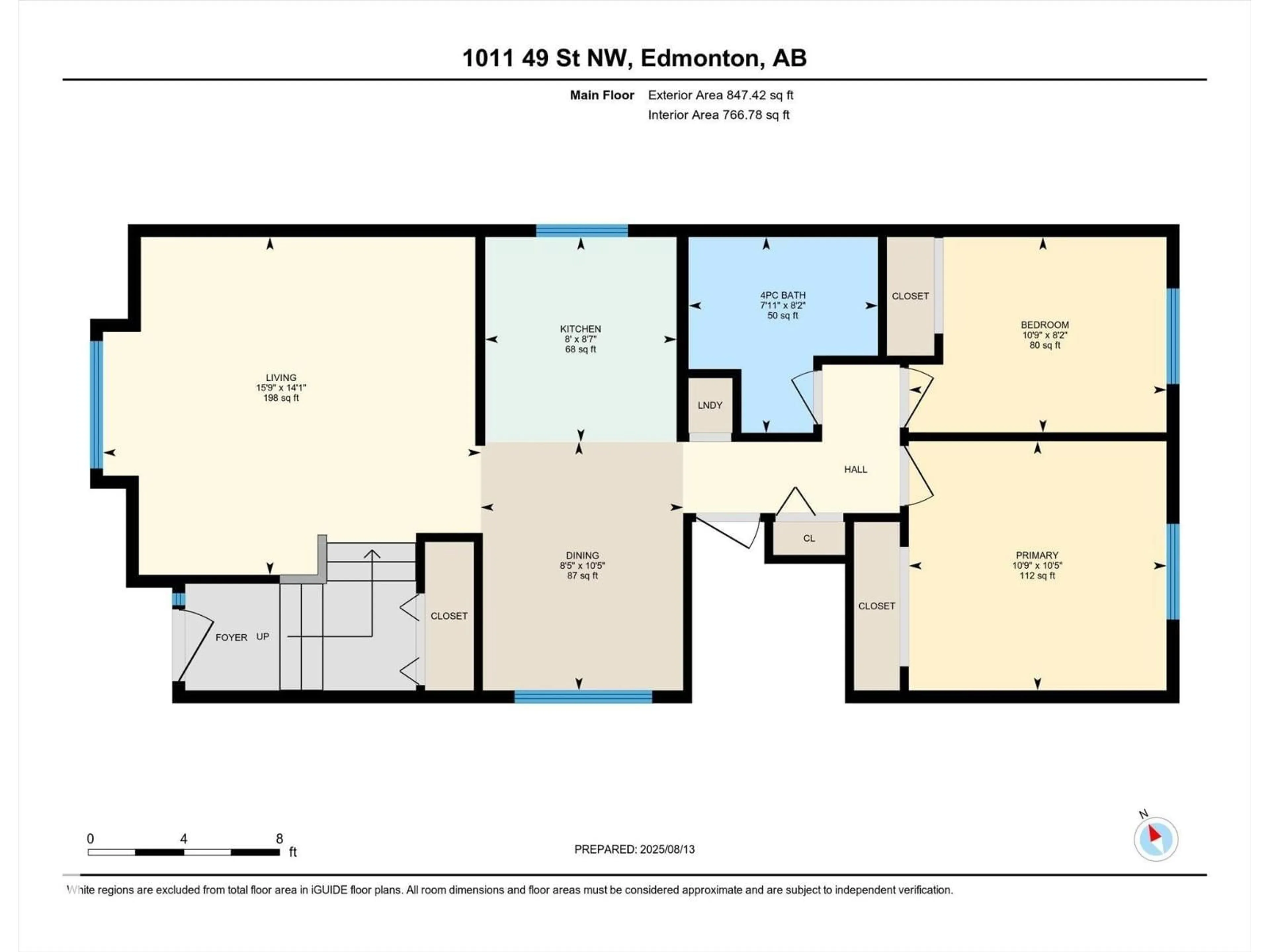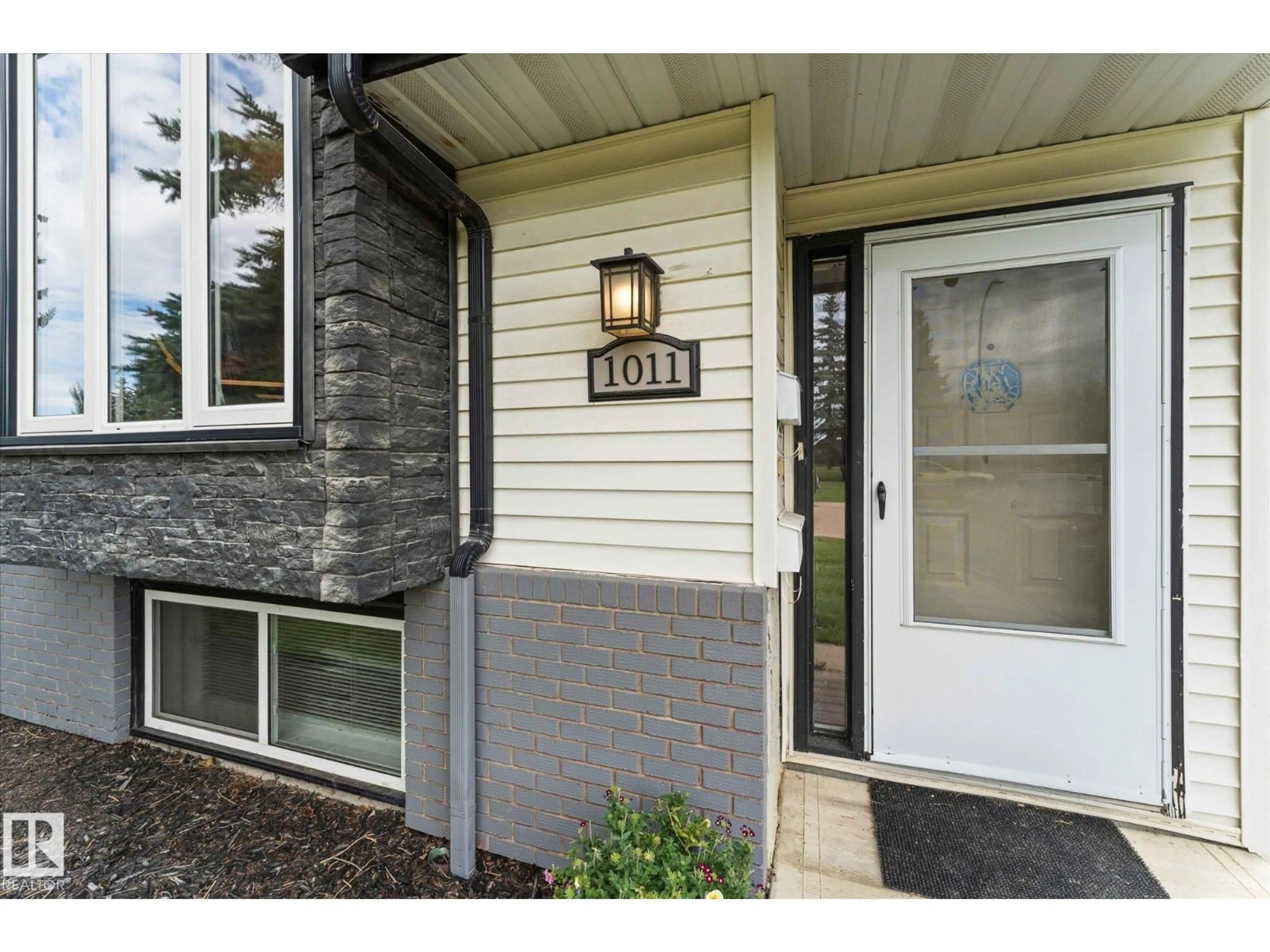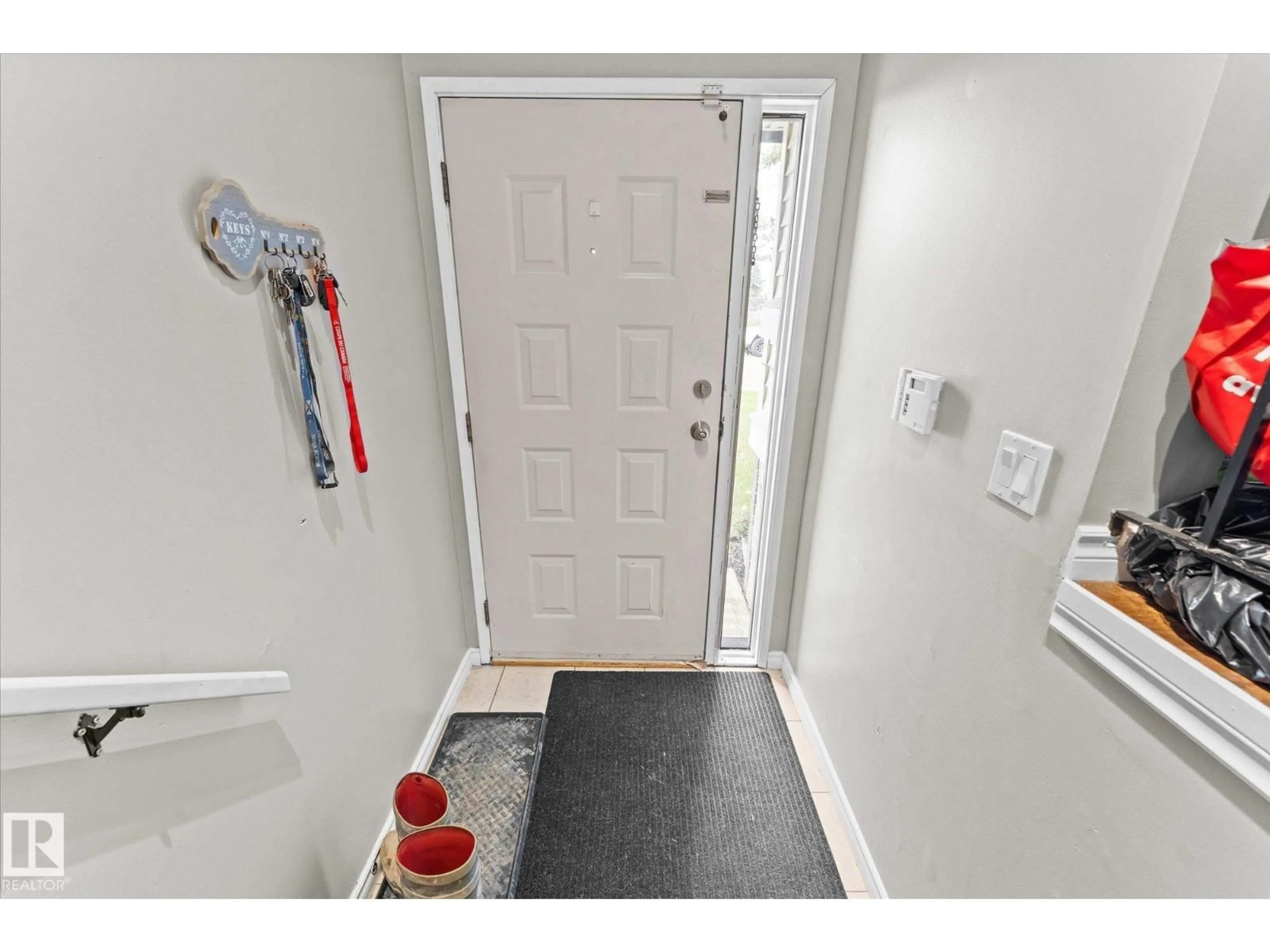Contact us about this property
Highlights
Estimated valueThis is the price Wahi expects this property to sell for.
The calculation is powered by our Instant Home Value Estimate, which uses current market and property price trends to estimate your home’s value with a 90% accuracy rate.Not available
Price/Sqft$424/sqft
Monthly cost
Open Calculator
Description
*** Millwoods' Most Affordable LEGAL Suited House Has JUST Hit The Market... *** At the time of uploading this listing, Dear Buyer, you won't find a single detached house with a LEGAL secondary suite in all of Millwoods for this price. Now, it's obvious there's no garage. However, that leaves you with a spacious rear fenced yard and LOADS of parking out front: Your double-wide driveway is EXTRA deep and can accommodate multiple vehicles incl. trailer/RV/5th wheel! UPSTAIRS: 2 Bdrm + 1 Bath suite and private front entry. DOWN: 1 Bdrm + 1 Bath suite (You do need to enter through the bedroom, but it's a basement suite and let's look at the price again...) [FYI: Bsmt pics were from before tenant moved in] BOTH suites feature their own SEPARATE LAUNDRY (No sharing or having someone else's socks show up in your jeans!) Quick access to Henday, amenities on 23ave, ETS and parks/schools a short walk away. Whether you're living in one unit and renting the other, or you're an investor, this might be the right deal! (id:39198)
Property Details
Interior
Features
Main level Floor
Living room
Dining room
Kitchen
Primary Bedroom
Property History
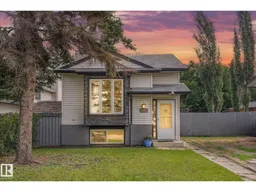 51
51
