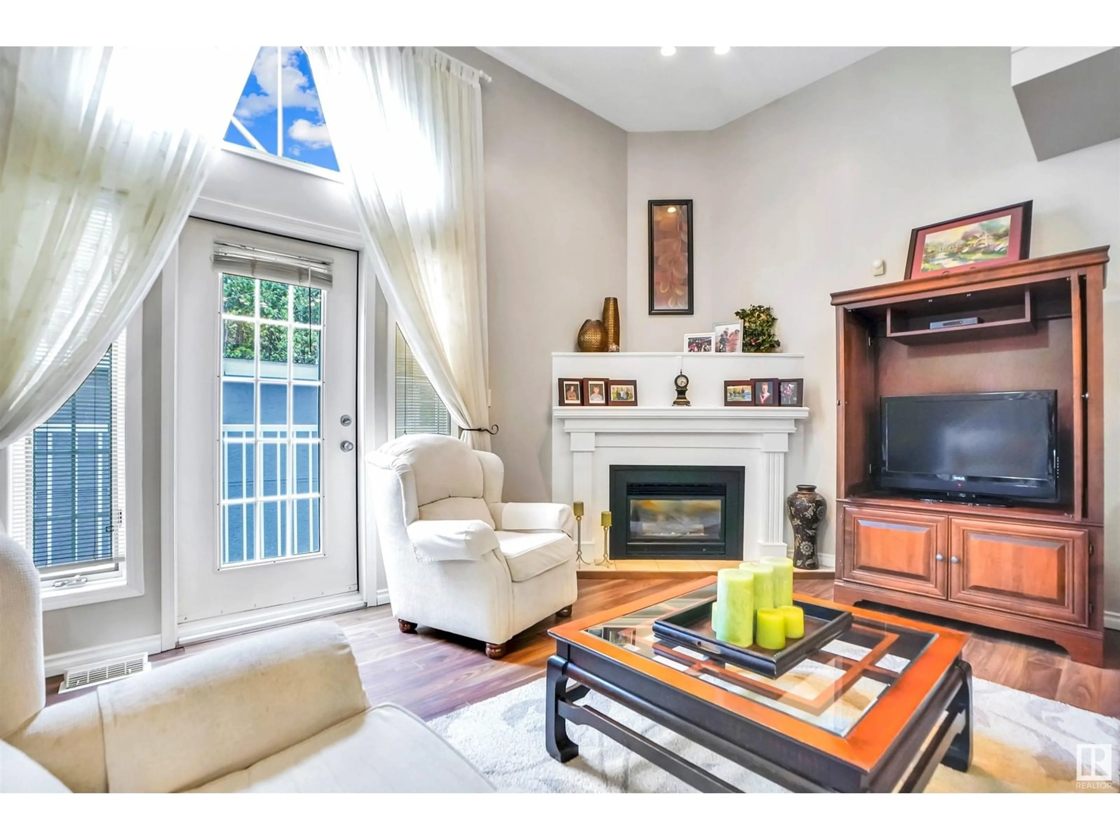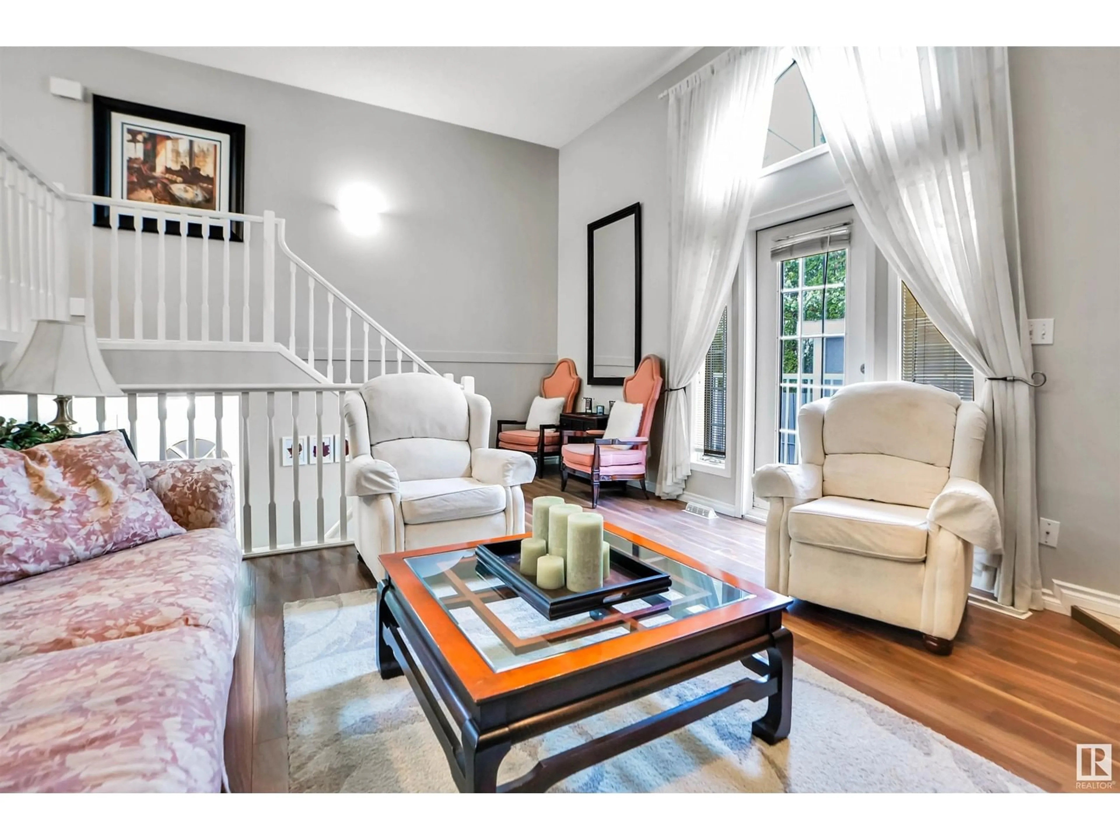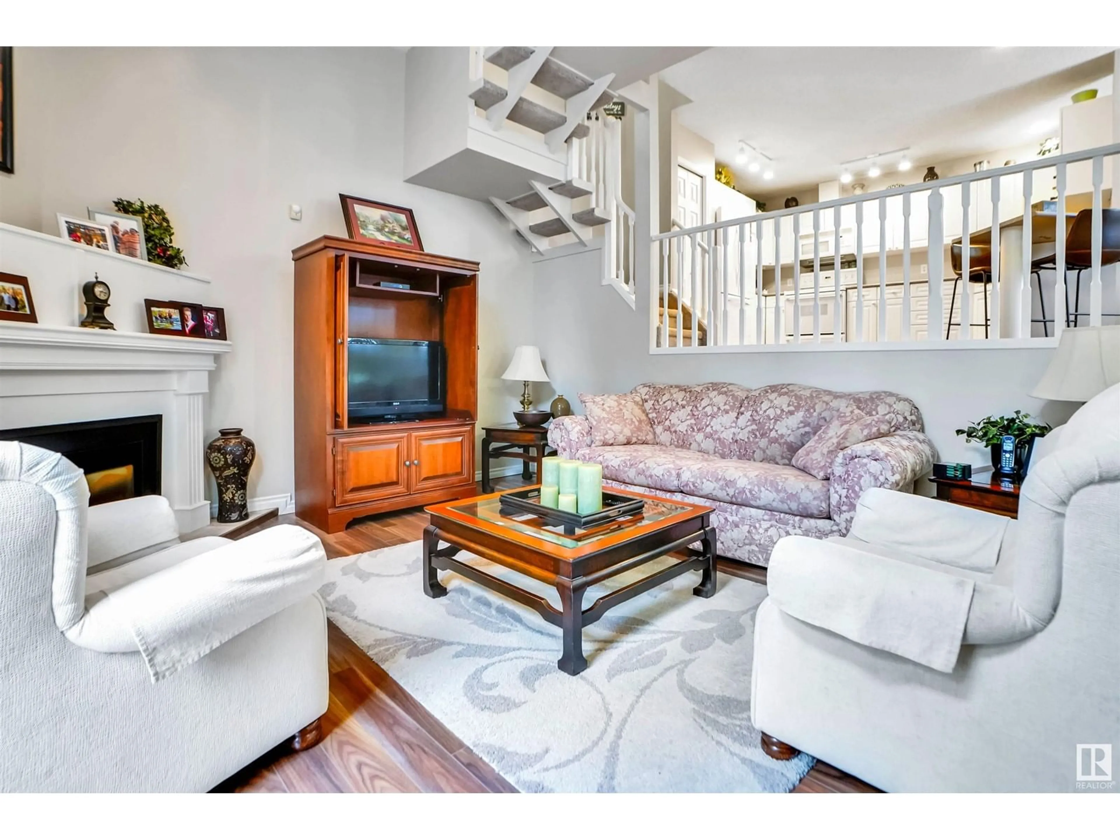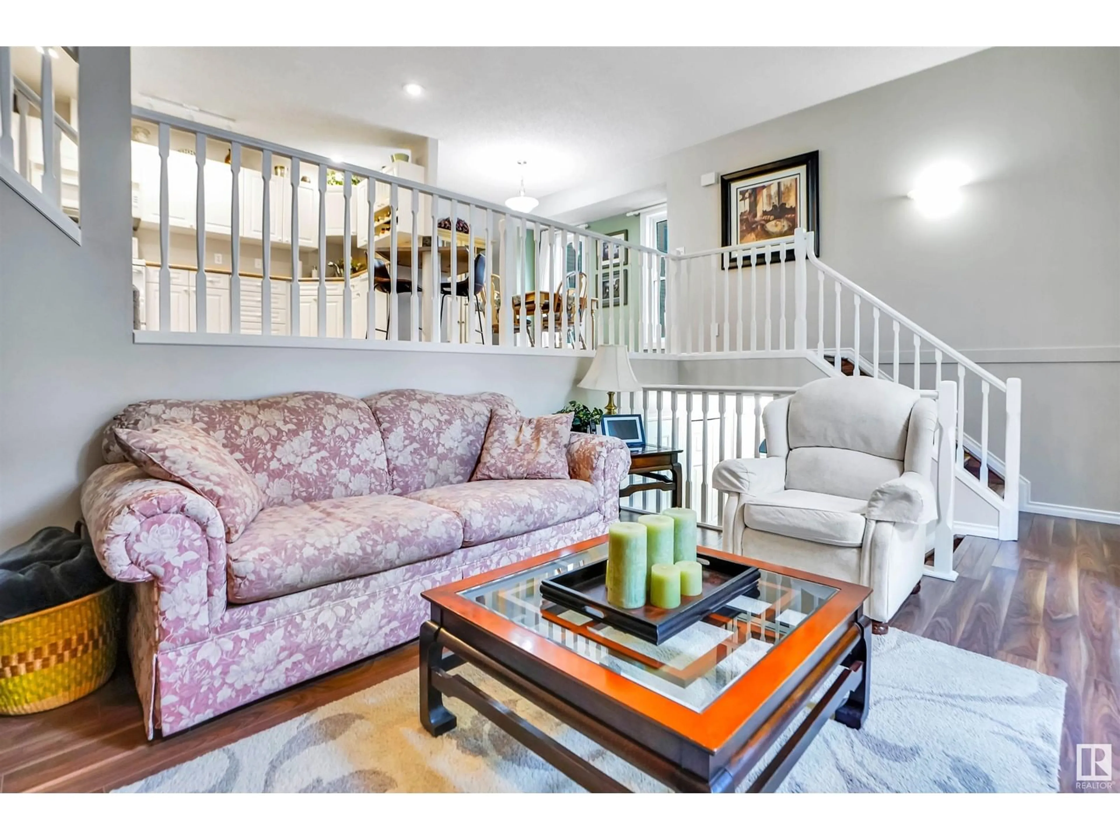1228 48 ST, Edmonton, Alberta T6L6R6
Contact us about this property
Highlights
Estimated ValueThis is the price Wahi expects this property to sell for.
The calculation is powered by our Instant Home Value Estimate, which uses current market and property price trends to estimate your home’s value with a 90% accuracy rate.Not available
Price/Sqft$220/sqft
Est. Mortgage$1,193/mo
Maintenance fees$300/mo
Tax Amount ()-
Days On Market10 hours
Description
Welcome to this bright and spacious 4-level split townhouse with an attached single garage plus an extra outdoor stall! Step into the open kitchen with generous counter space, flowing into the cozy living room with a fireplace and access to a private balcony. Upstairs offers 3 bedrooms, including a primary suite with a walk-in closet and 3-pc ensuite featuring shaker-style cabinetry. The main bath boasts a jacuzzi tub, perfect for relaxing. A bonus mid-level area brings in natural light through two large windows, ideal as a family or flex space. The basement features a 4th bedroom, half bath, and laundry. Enjoy the peaceful courtyard setting, perfect for families, with visitor parking available. Private entrance from the back lane adds convenience and privacy. Located close to parks, schools, and shopping. This home offers incredible value compared to a single-family home! (id:39198)
Property Details
Interior
Features
Main level Floor
Living room
6.41 x 4.13Exterior
Parking
Garage spaces -
Garage type -
Total parking spaces 2
Condo Details
Inclusions
Property History
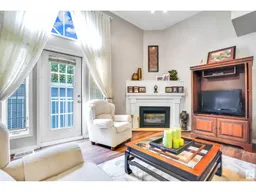 38
38
