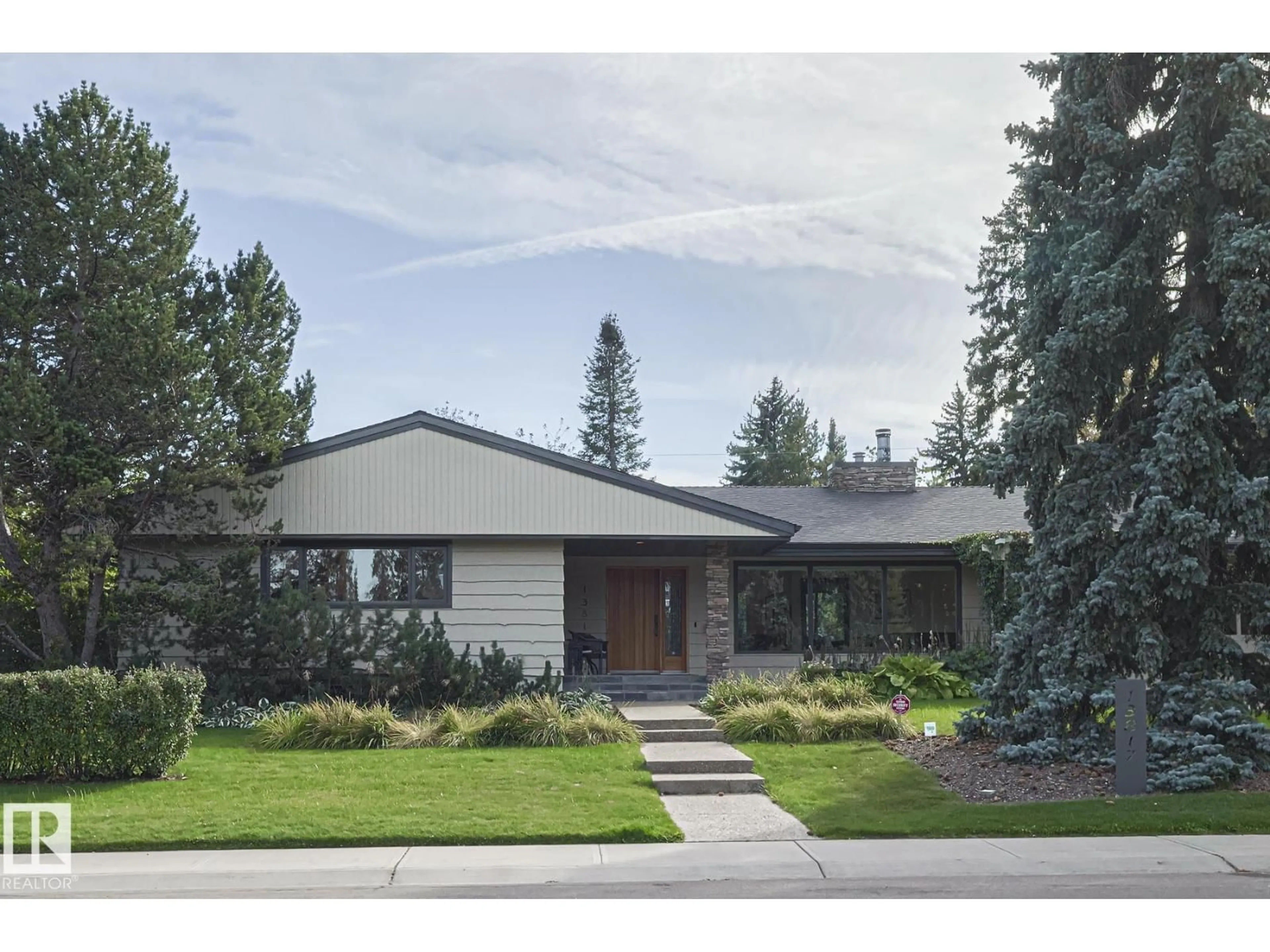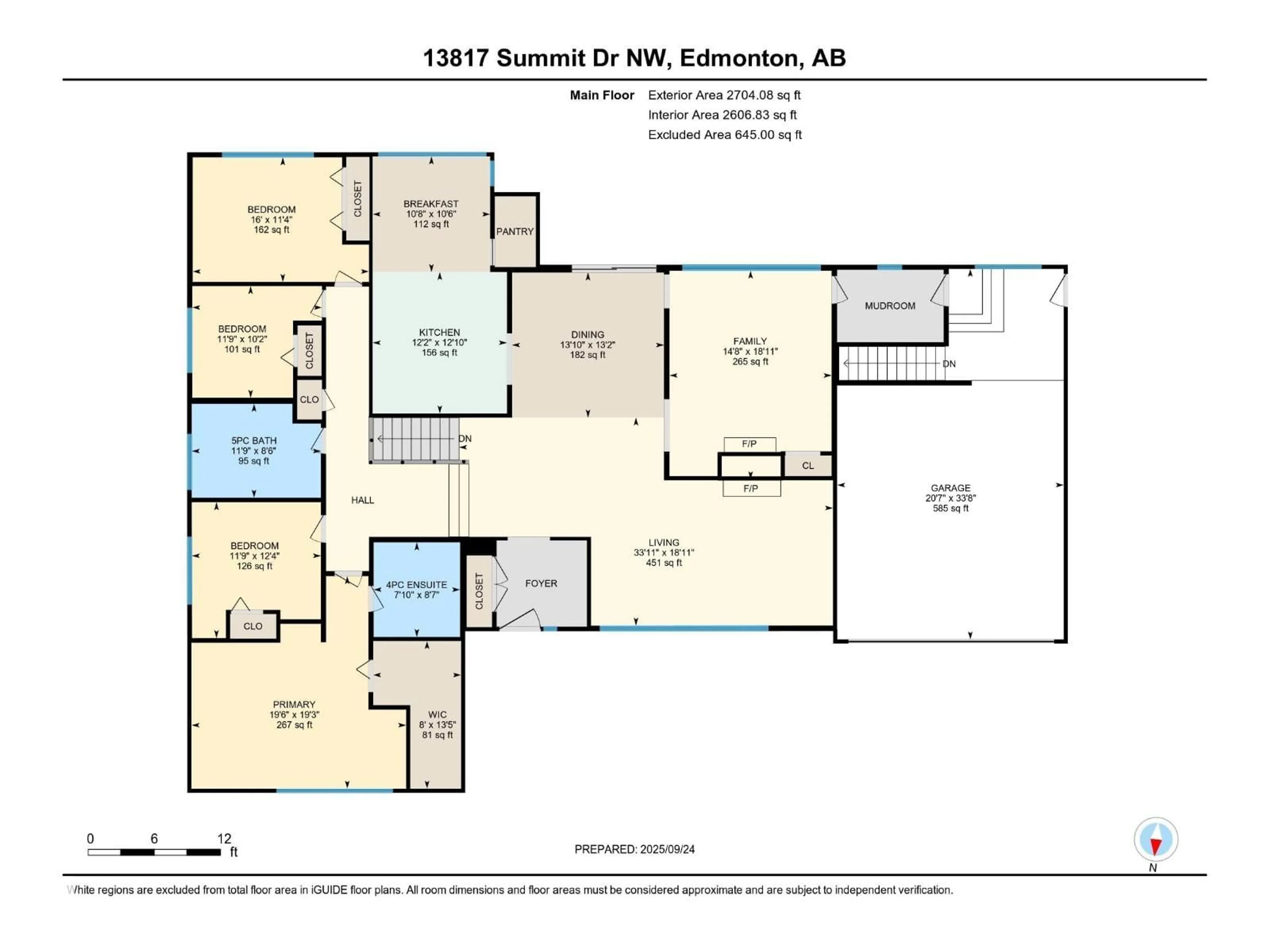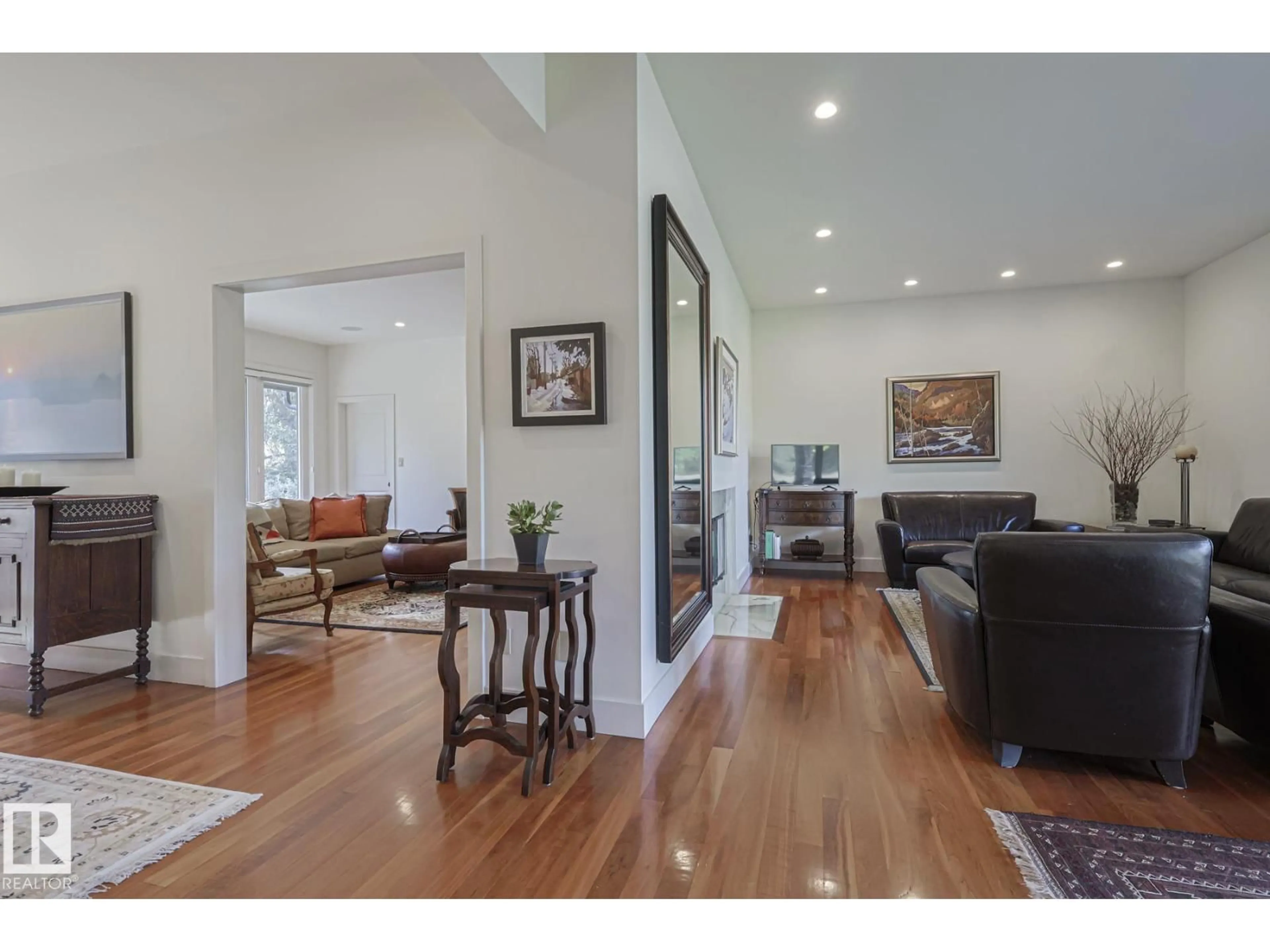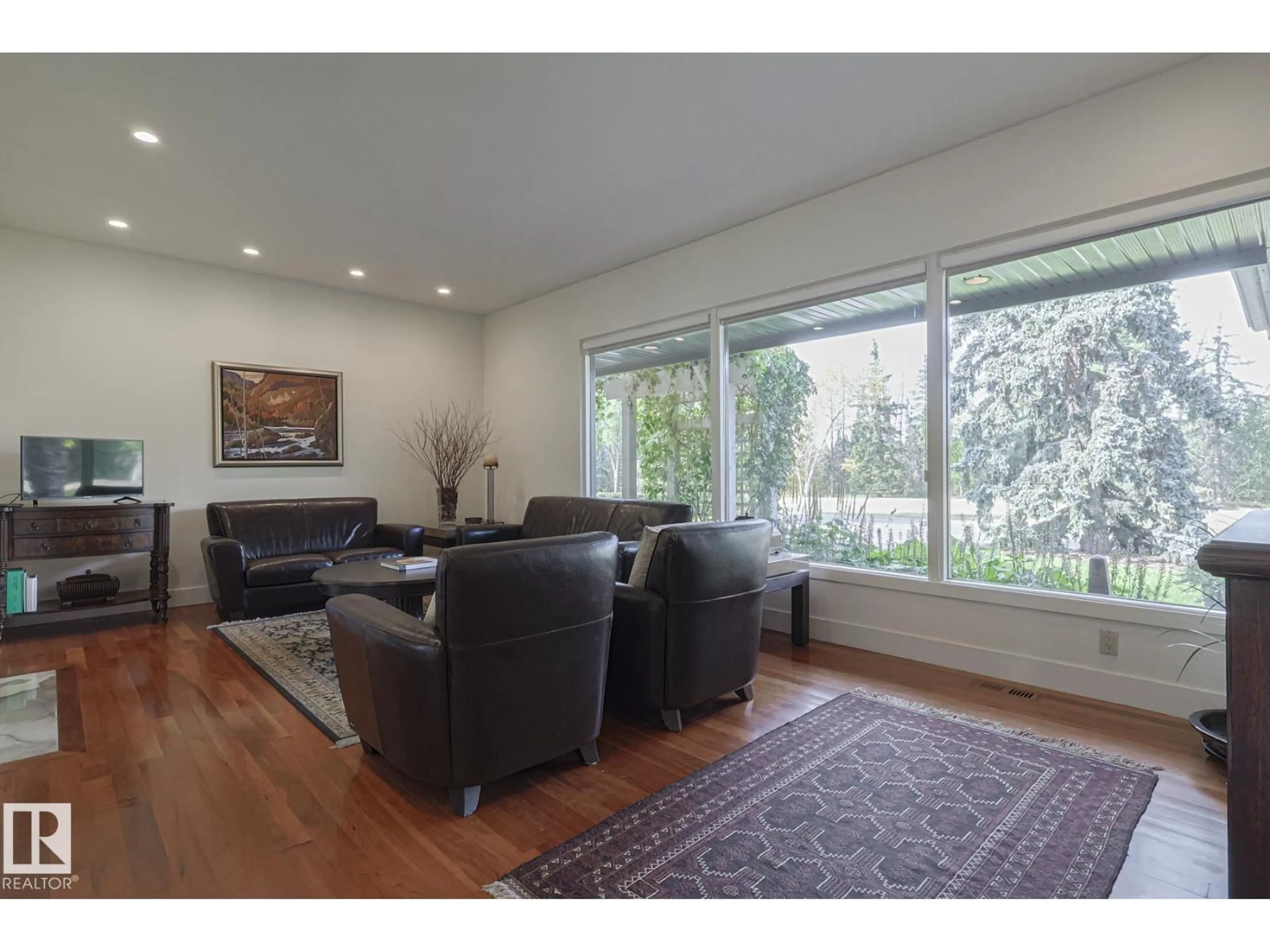13817 SUMMIT DR, Edmonton, Alberta T5N3S8
Contact us about this property
Highlights
Estimated valueThis is the price Wahi expects this property to sell for.
The calculation is powered by our Instant Home Value Estimate, which uses current market and property price trends to estimate your home’s value with a 90% accuracy rate.Not available
Price/Sqft$882/sqft
Monthly cost
Open Calculator
Description
Unique opportunity to own this exceptional completely renovated one of a kind open concept bungalow, 111 foot wide lot facing ravine in prestigious Crestwood! Excellent craftsmanship shows throughout this well designed home! Features include spacious entry, granite faced fireplace in living room double sided for viewing pleasure to FR, formal dining room, chef's dream kitchen with top of the line appliances, sun filled breakfast nook, large master and 3 additional good sized bedrooms. Basement complete with 22' x 28' rec. room, bedroom, large laundry room, bath and tons of storage. Professional landscaping includes park like backyard with water reflecting pool and interlocking brick patio and pathways. Oversized garage with entry from garage to basement and room at side to expand into triple garage. Superb location with walking trails right out your front door, minutes to downtown and U of A. If quality and privacy are on your checklist, then this outstanding one of a kind house is waiting for you! (id:39198)
Property Details
Interior
Features
Main level Floor
Living room
5.76 x 10.34Dining room
4.01 x 4.2Kitchen
3.91 x 3.72Family room
5.77 x 4.48Property History
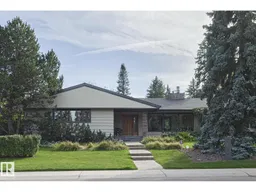 37
37
