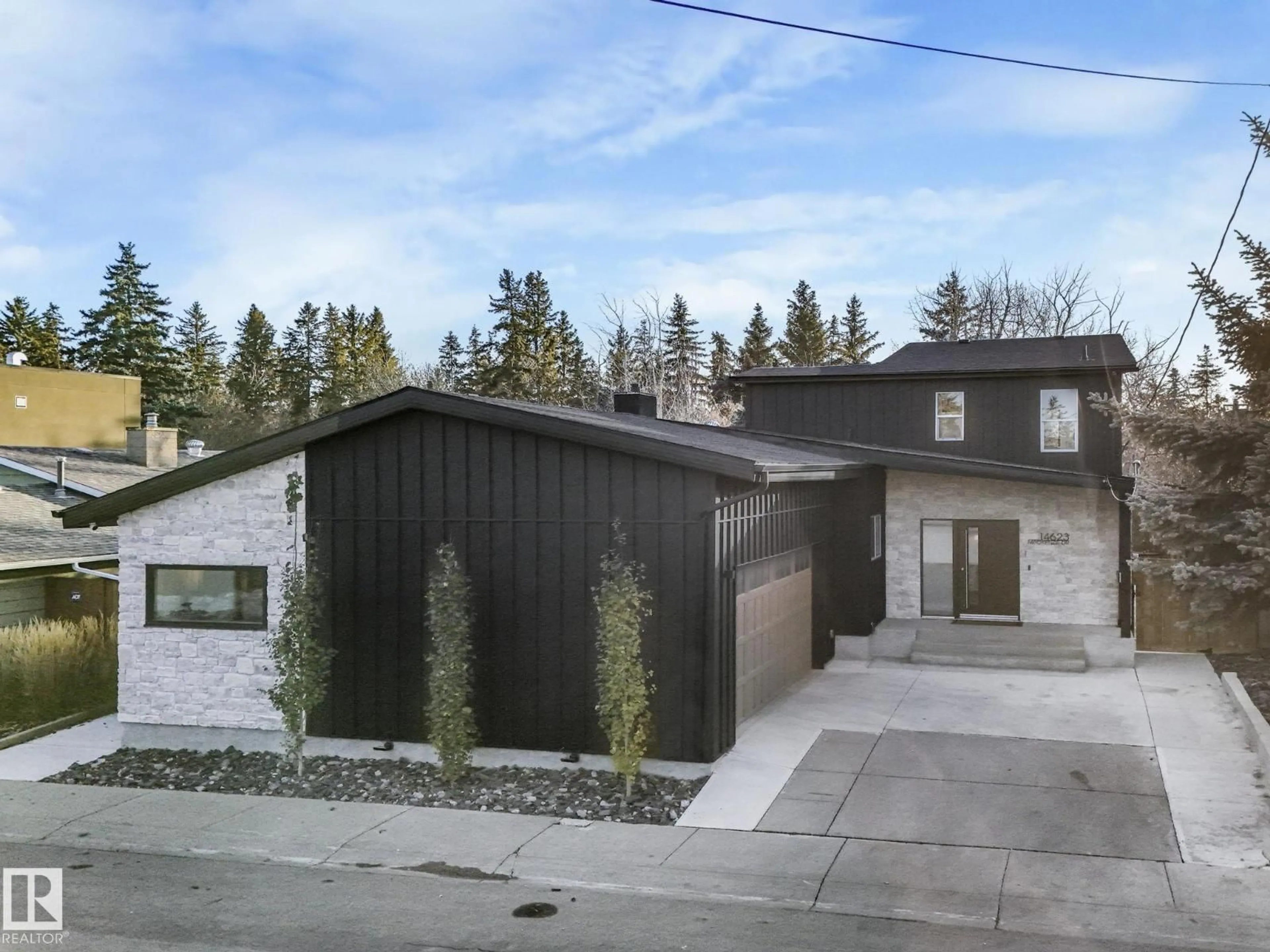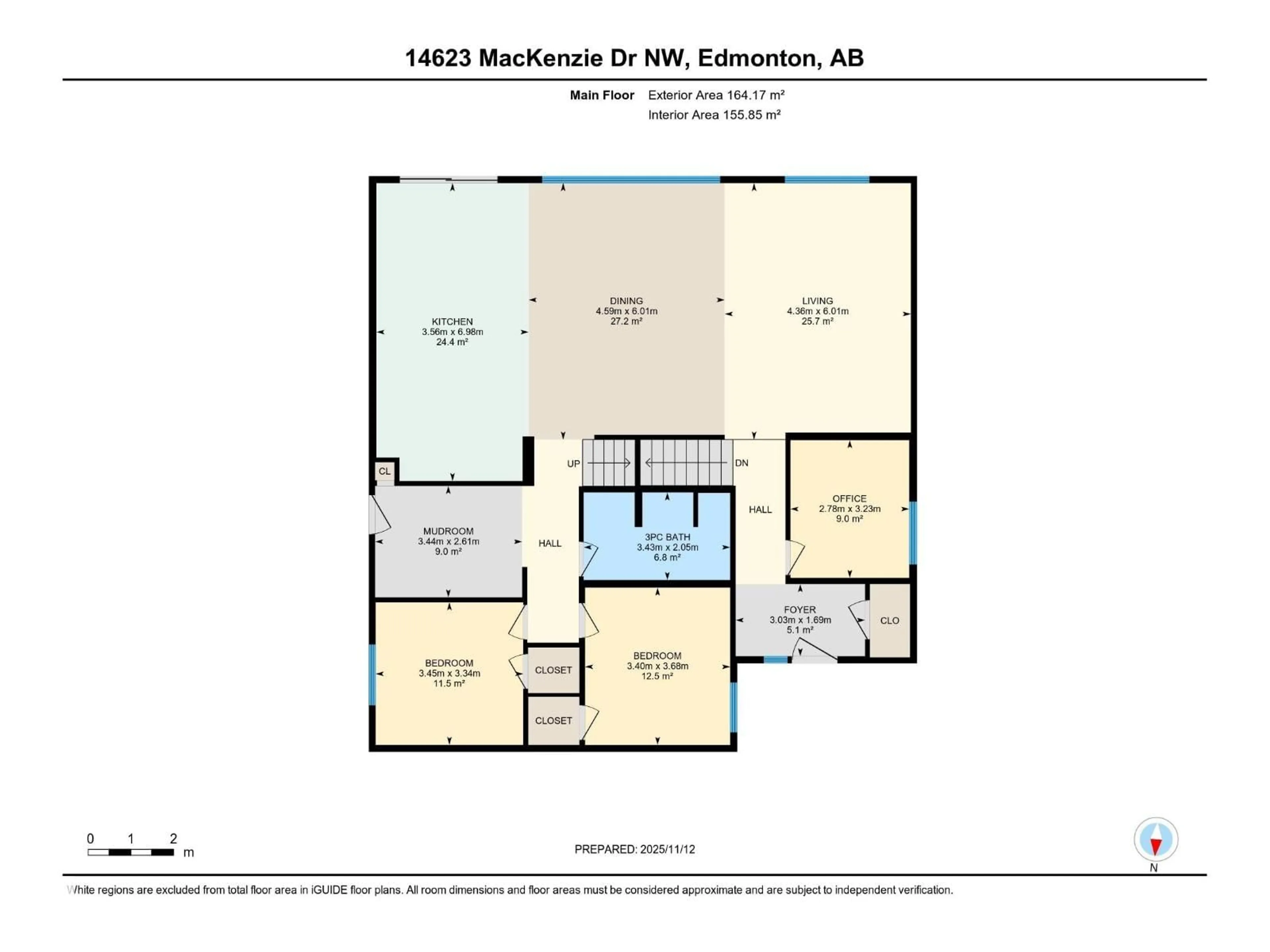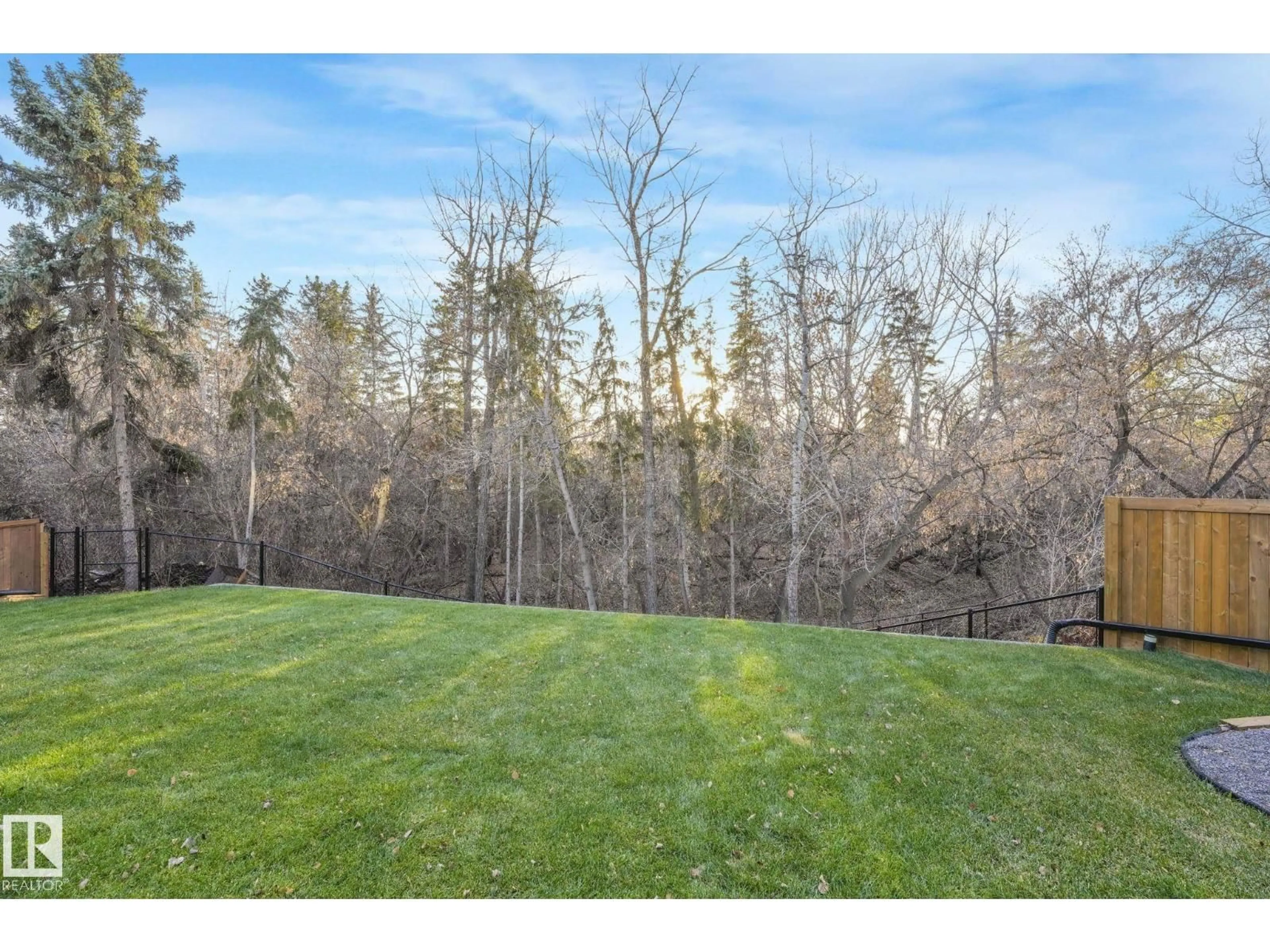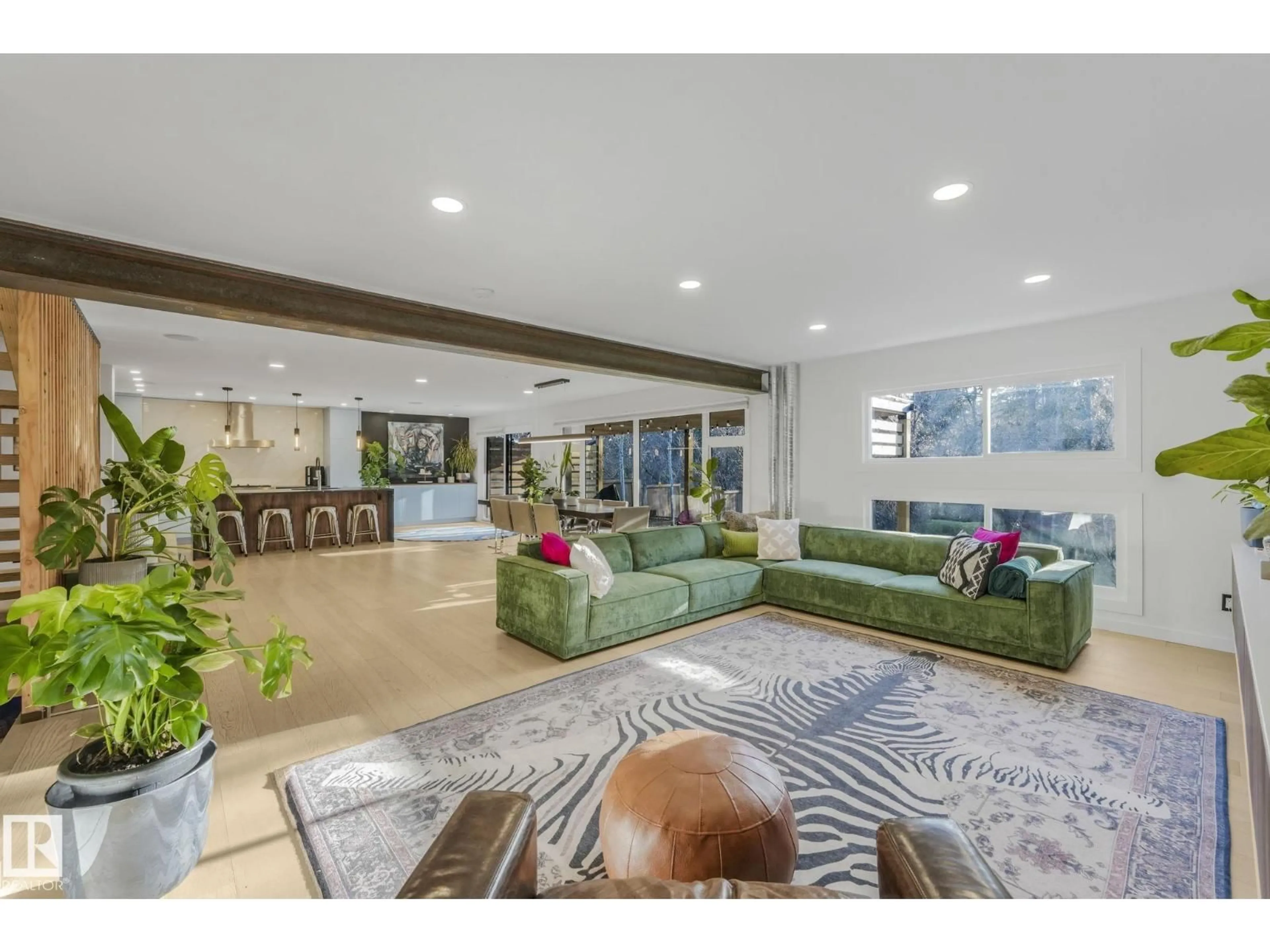14623 MACKENZIE DR, Edmonton, Alberta T6R5W3
Contact us about this property
Highlights
Estimated valueThis is the price Wahi expects this property to sell for.
The calculation is powered by our Instant Home Value Estimate, which uses current market and property price trends to estimate your home’s value with a 90% accuracy rate.Not available
Price/Sqft$775/sqft
Monthly cost
Open Calculator
Description
Beautiful South facing Ravine lot on MacKenzie Drive in central family friendly Crestwood, stunning one and a half story, Architecturally designed contemporary elegance with an open layout floor plan, fully professionally renovated modern dream home. The Kitchen and Dining area floor-to-ceiling windows flood the space with natural light, living room, all face the private south ravine, featured by a covered deck. The spectacular kitchen with a massive quartz island compliments the quartz countertops & backsplash, sleek light blue cabinetry, built-in oven and microwave highlighting premium finishes with clean, minimalist lines throughout. Boasting 3134 sqft of total living space, hardwood open-faced staircase, 4 bedroom, 3 bathroom, double attached garage, office space, stone and standing seam aluminium exterior, on demand hot water, and numerous additional upgrades that make this home truly unique, must be seen to be fully appreciated. (id:39198)
Property Details
Interior
Features
Main level Floor
Living room
4.36 x 6.01Dining room
4.59 x 6.01Kitchen
3.56 x 6.98Bedroom 2
3.45 x 2.05Property History
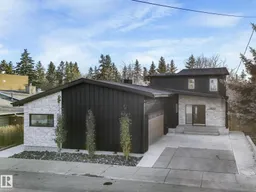 75
75
