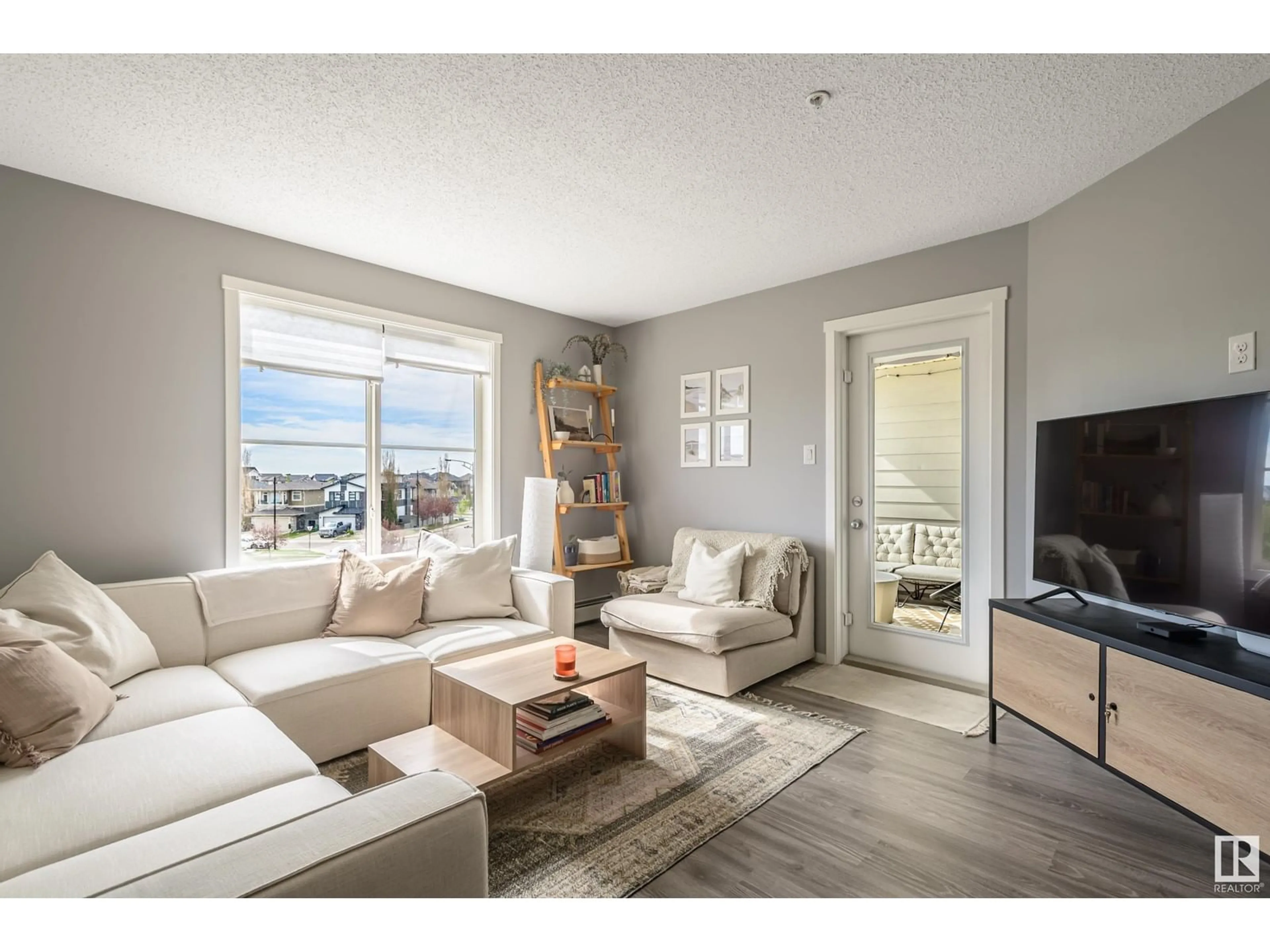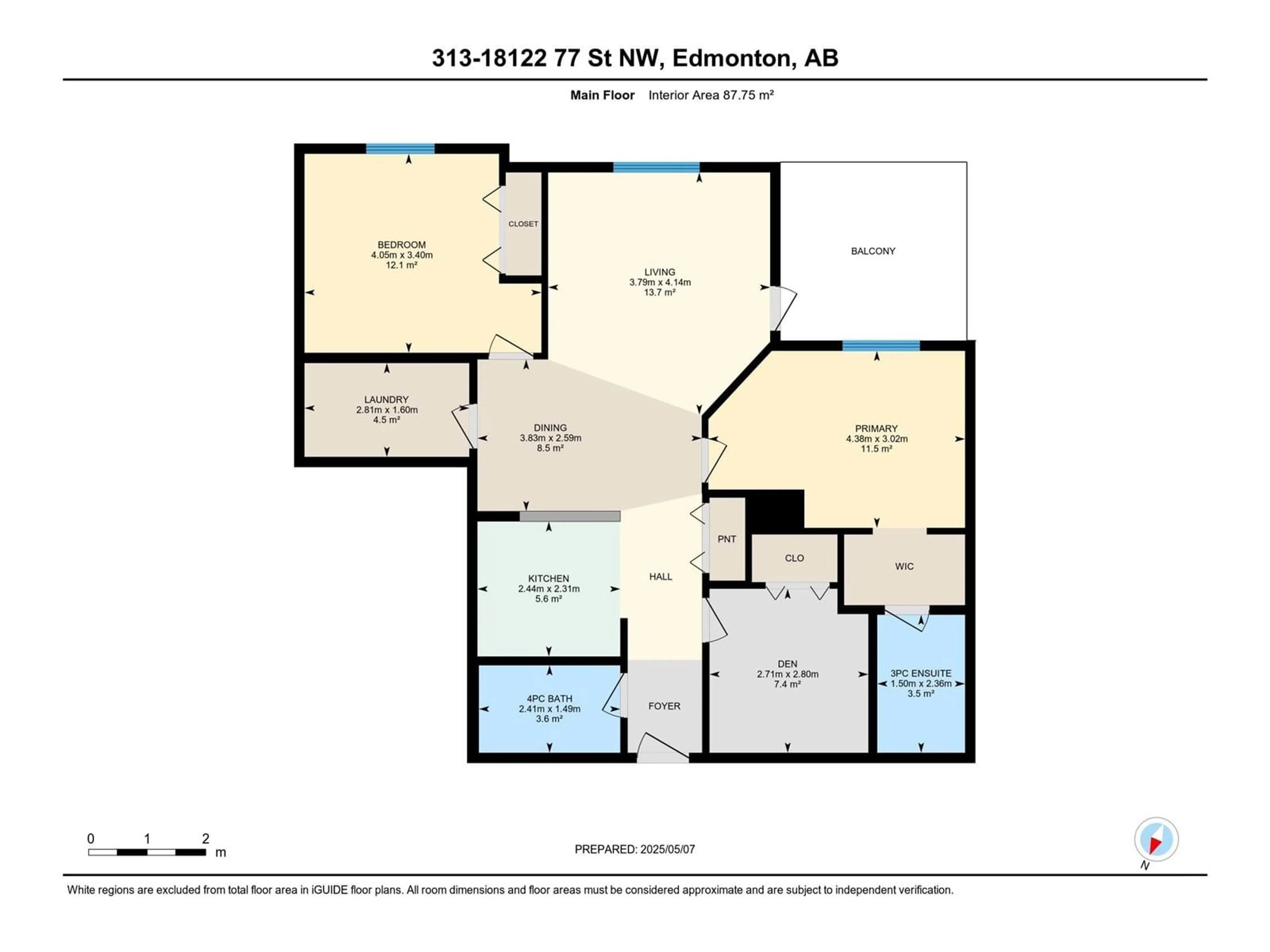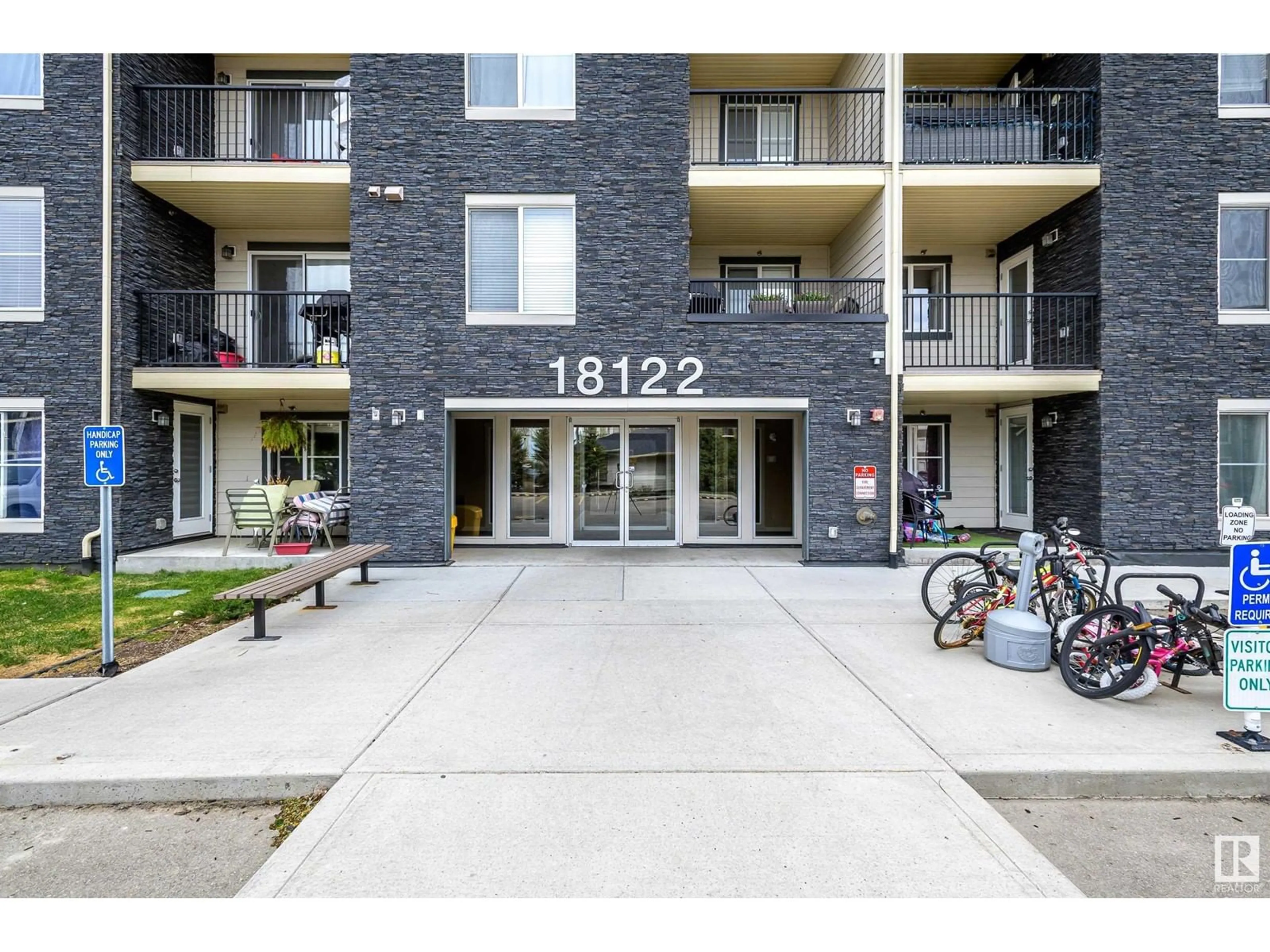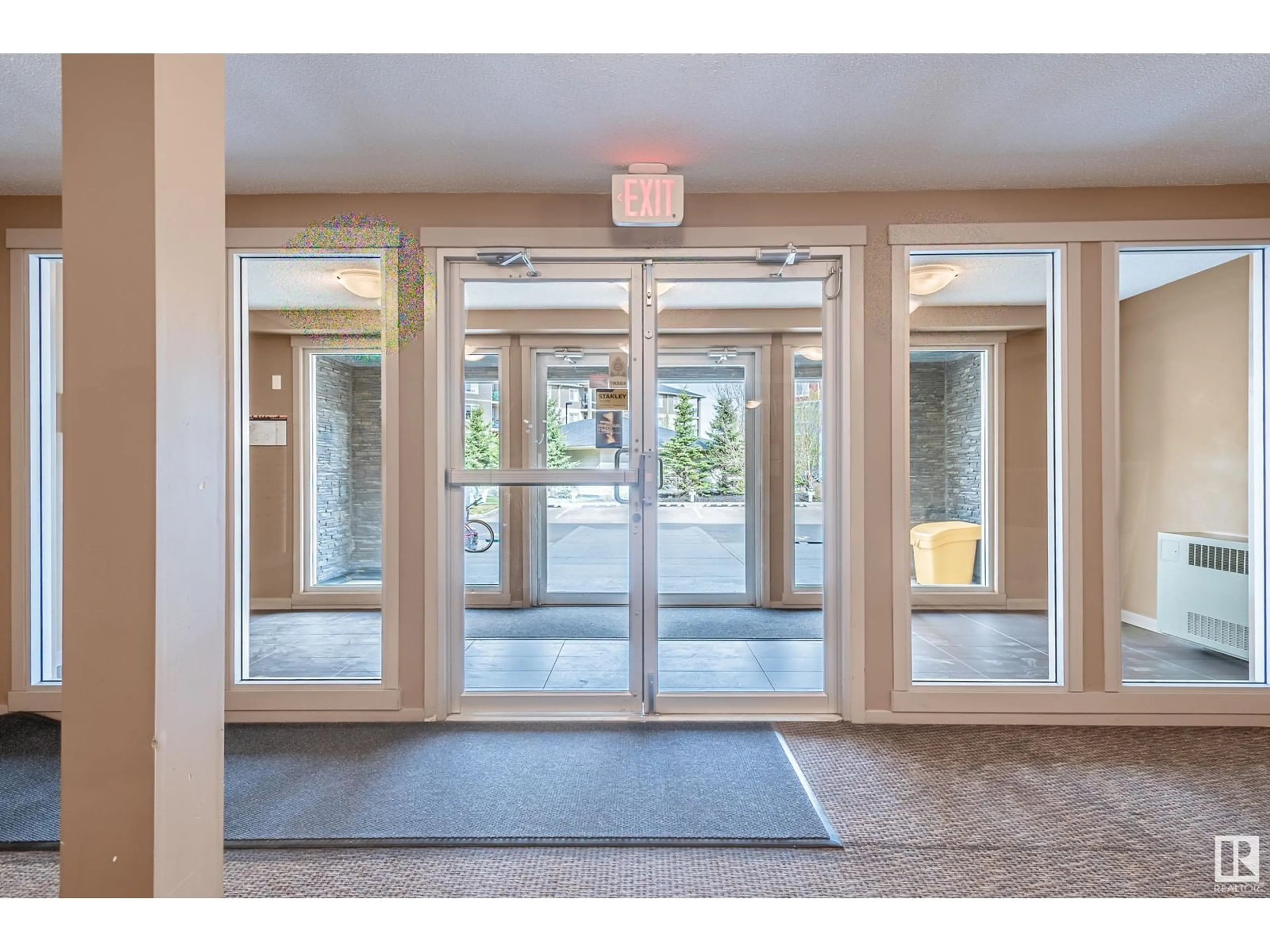313 18122 77 ST NW, Edmonton, Alberta T5Z0N7
Contact us about this property
Highlights
Estimated ValueThis is the price Wahi expects this property to sell for.
The calculation is powered by our Instant Home Value Estimate, which uses current market and property price trends to estimate your home’s value with a 90% accuracy rate.Not available
Price/Sqft$251/sqft
Est. Mortgage$1,022/mo
Maintenance fees$467/mo
Tax Amount ()-
Days On Market2 days
Description
Private south east facing view! Gorgeous third floor two bedroom plus den, two bath condo in Vita Estates! Two parking stalls, one underground close to the elevator and one surface stall in front of the entrance. Once you enter this cute condo you will feel right at home! Bright and open floor plan. Bedrooms are separated by a spacious living room. The kitchen features granite counters and stainless steel appliances. Well designed cabinet space and the perfect space to host a dinner gathering. There is an insuite laundry room with front facing washer and dryer. Laminate flooring throughout. Lovely balcony to enjoy the summer. Situated close to the elevator so no long walks with the grocery bags! Pet friendly building with board approval. Walk half a block to Crystallina Lake! (id:39198)
Property Details
Interior
Features
Main level Floor
Primary Bedroom
4.3 x 3Bedroom 2
4 x 3.4Living room
4.1 x 3.7Dining room
3.8 x 2.5Exterior
Parking
Garage spaces -
Garage type -
Total parking spaces 2
Condo Details
Inclusions
Property History
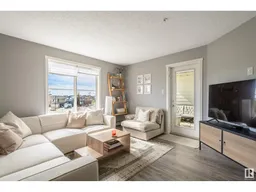 41
41
