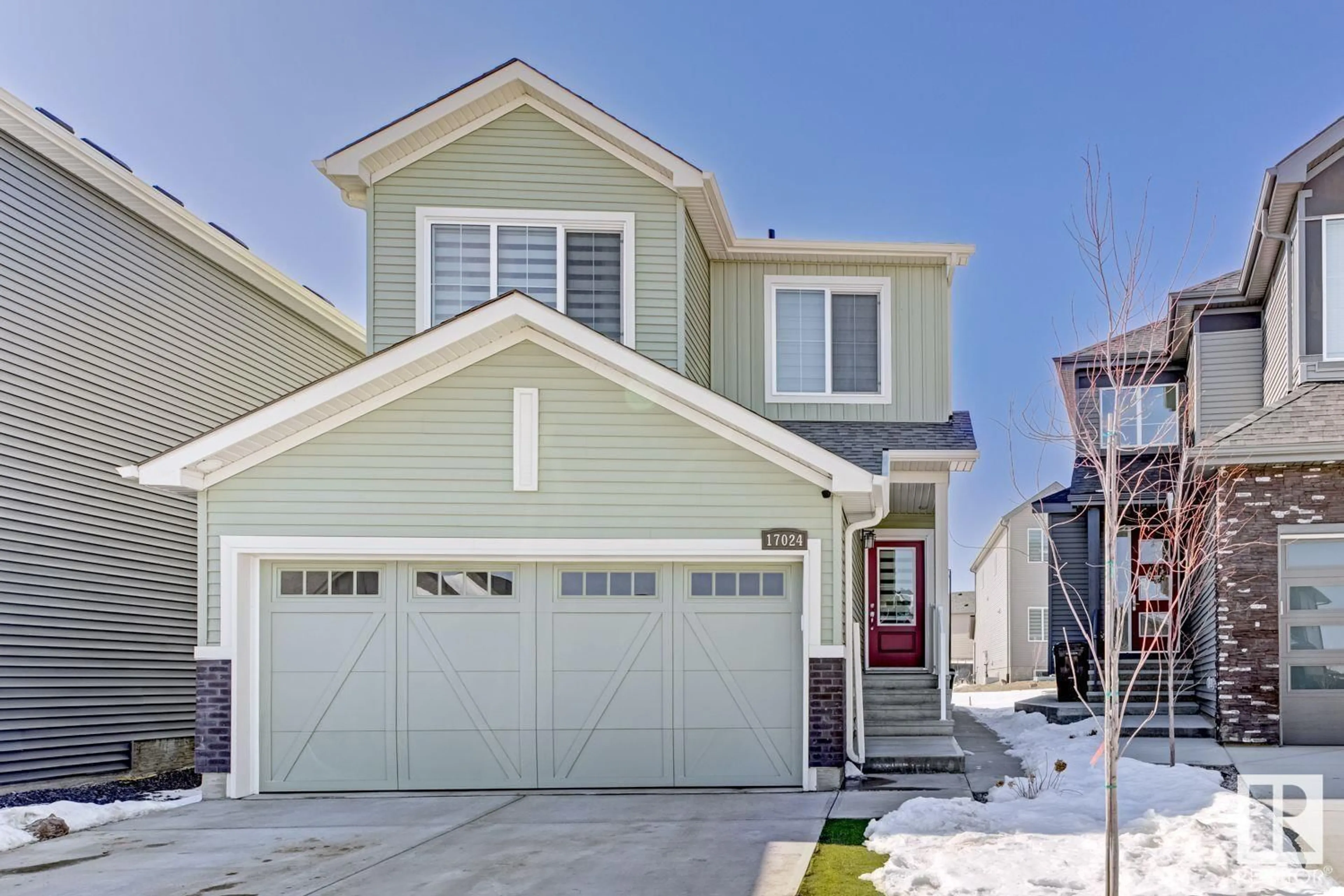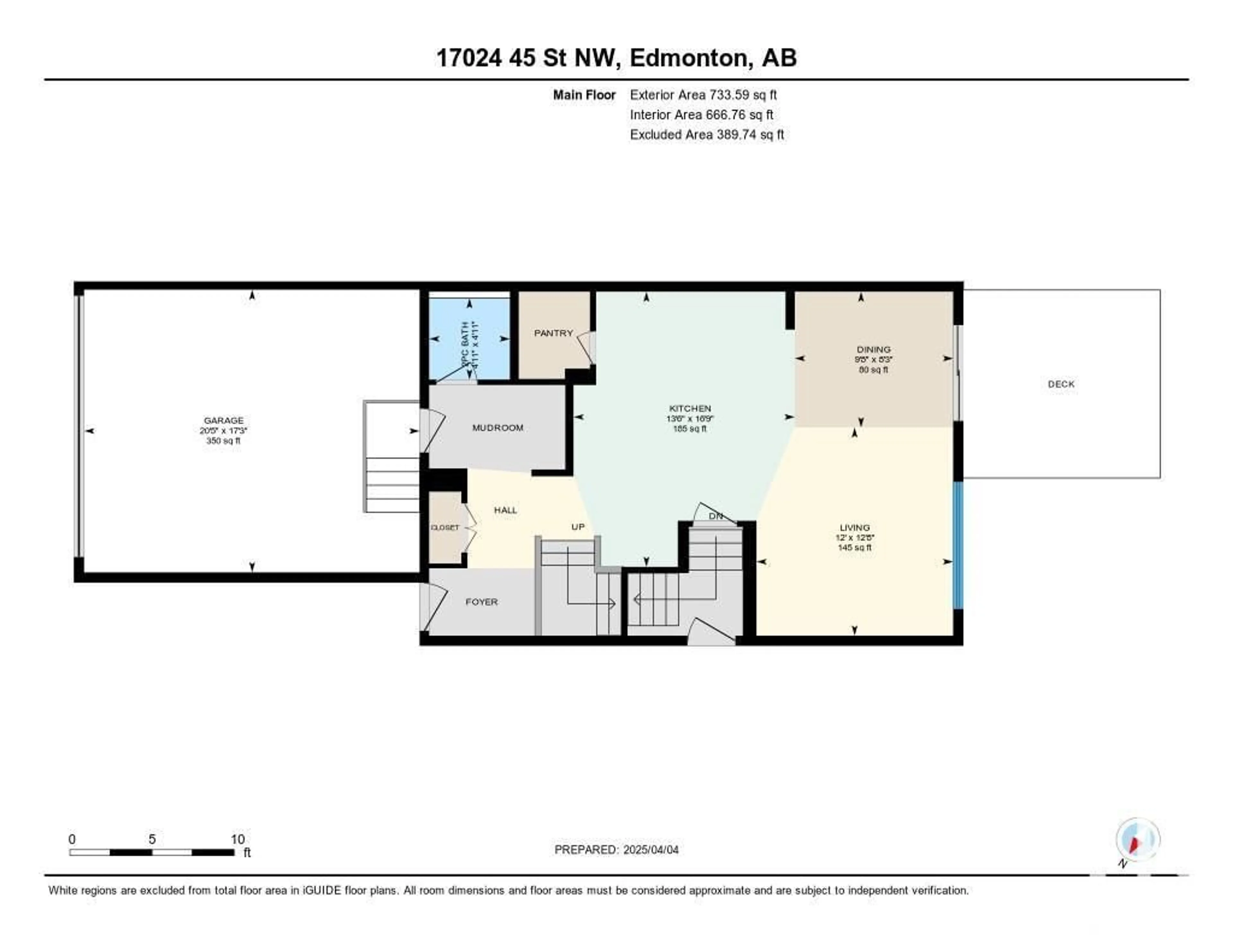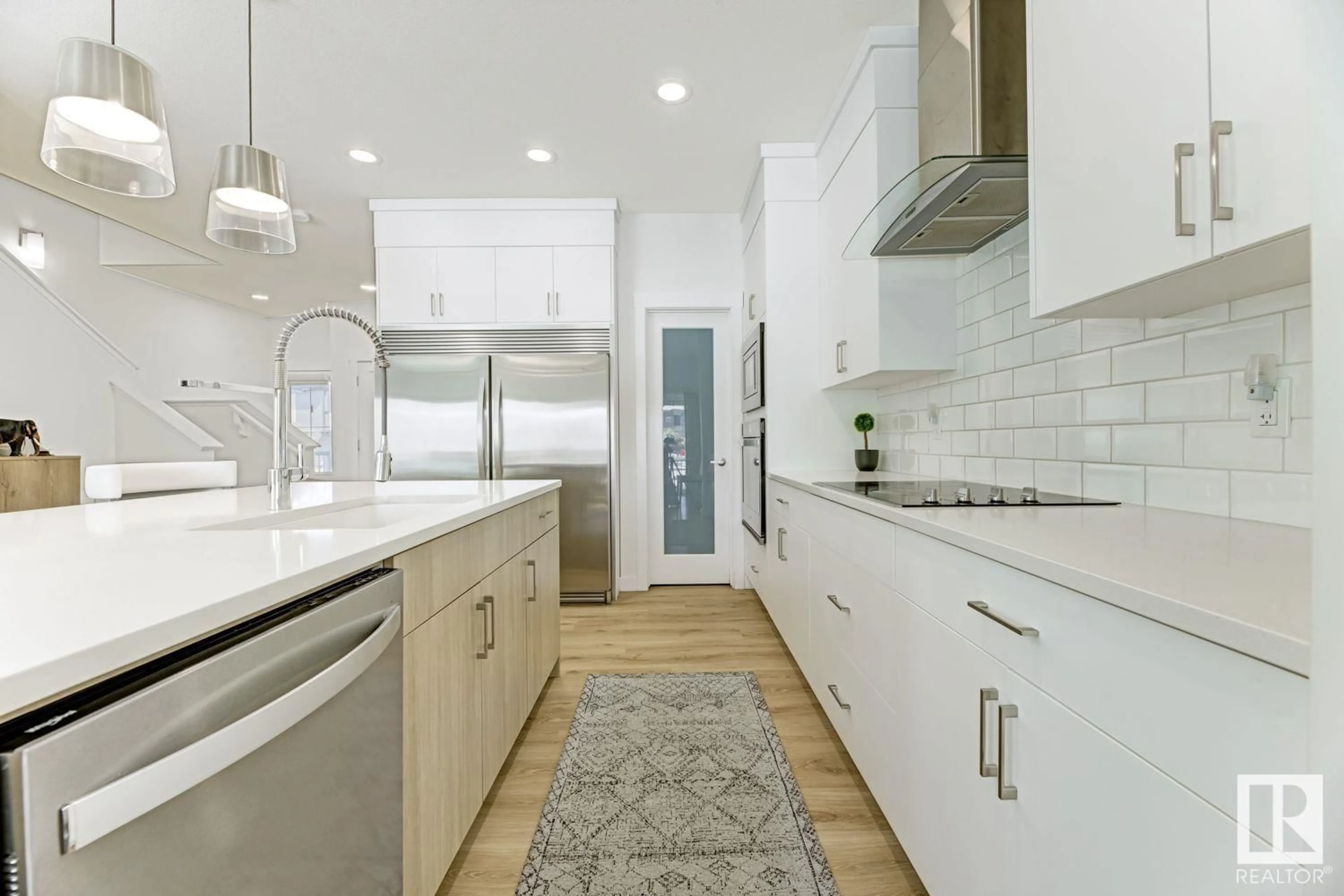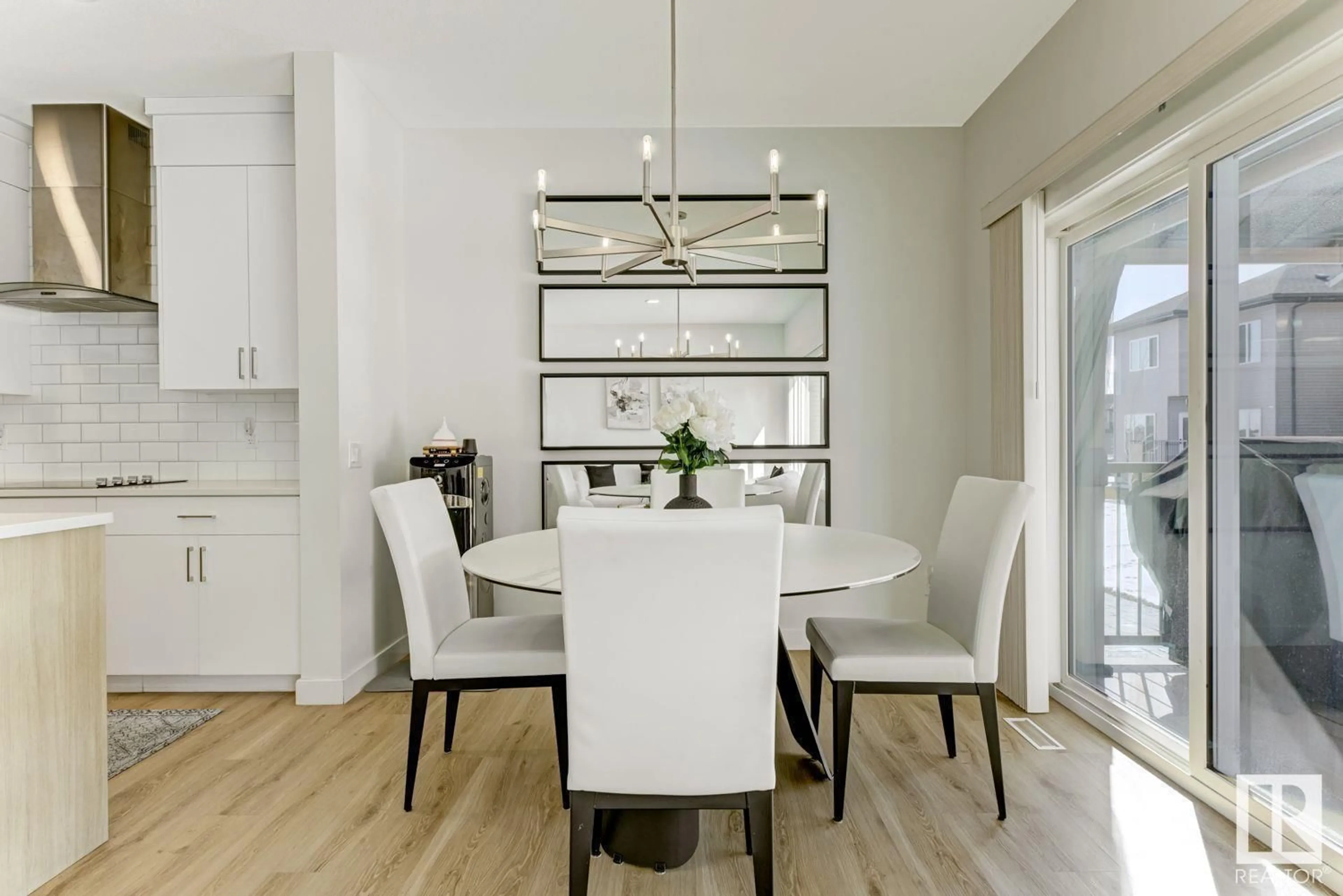NW - 17024 45 ST, Edmonton, Alberta T5Y4E4
Contact us about this property
Highlights
Estimated valueThis is the price Wahi expects this property to sell for.
The calculation is powered by our Instant Home Value Estimate, which uses current market and property price trends to estimate your home’s value with a 90% accuracy rate.Not available
Price/Sqft$369/sqft
Monthly cost
Open Calculator
Description
***SEPARATE ENTRANCE to the Professionally FINISHED BASEMENT w/ 2ND KITCHEN & with ITS OWN LAUNDRY room. THE Address for Affordable LUXURY. Exceptional, unrivalled expertise from local expert home designers-FULLY FUNCTIONAL HOME. With its striking 9 ft CEILING architecture meticulously detailing throughout. The home blends contemporary sophistication with its Quartz countertops top to bottom, DOUBLE DOOR FREEZER/FRIDGE, convenient bar in the lower level, DOUBLE SINKS in the Primary Ensuite, DOUBLE ATTACHED GARAGE w/ 6 Parking Spaces, GENEROUS CLOSET SPACE, etc...A BOLD EXPRESSION OF MODERN DESIGN with AIR CONDITIONING SYSTEM & HEATED GARAGE. An upstairs FAMILY LOUNGE offers a relaxed space for everyday living. WELLNESS IS THOUGTFULLY WOVEN into the design as WALKING TRAILS, PARKS & PONDS ARE STEPS AWAY. This exceptional residence enjoys a PRIME LOCATION just minutes to Anthony Henday. Explore Edmonton's PREMIERE Community. YOUR HERITAGE. YOUR BENEFIT. (id:39198)
Property Details
Interior
Features
Upper Level Floor
Laundry room
Primary Bedroom
12' x 12'2"Bedroom 2
12' x 10'6"Bedroom 3
13' x 10'1"Exterior
Parking
Garage spaces -
Garage type -
Total parking spaces 6
Property History
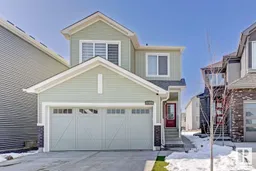 42
42
