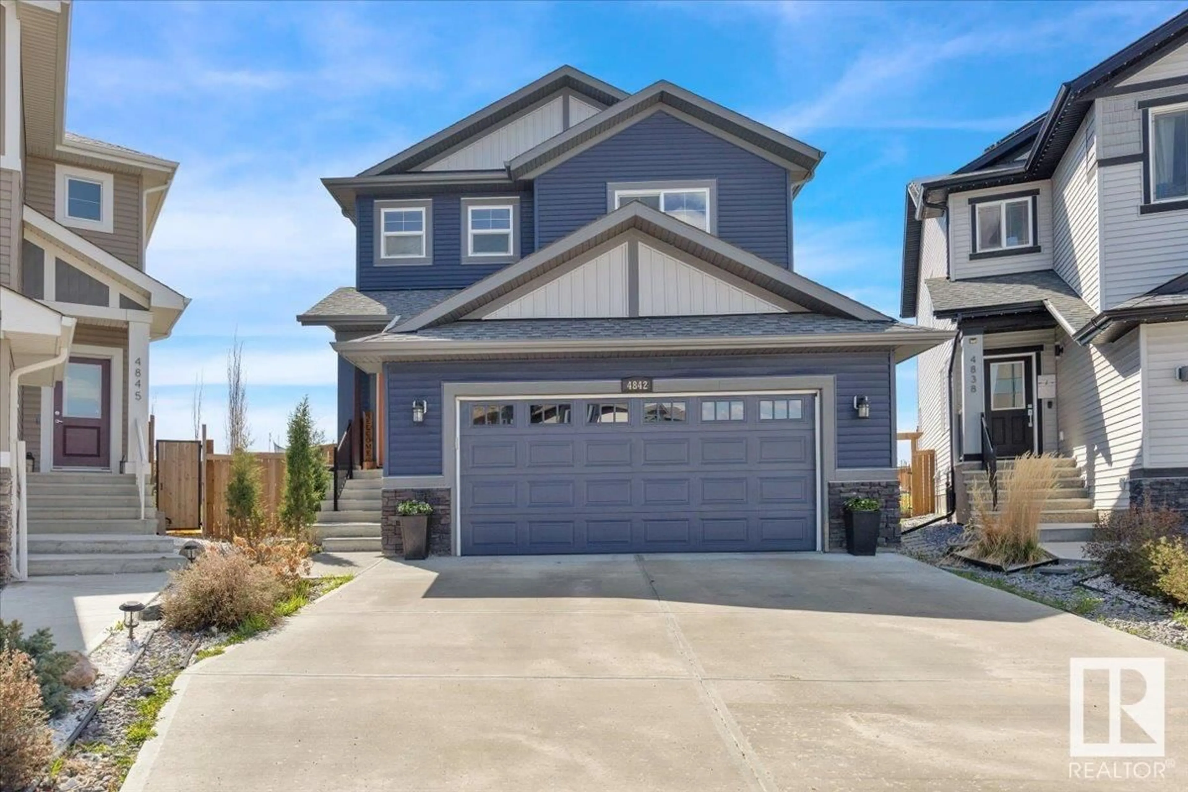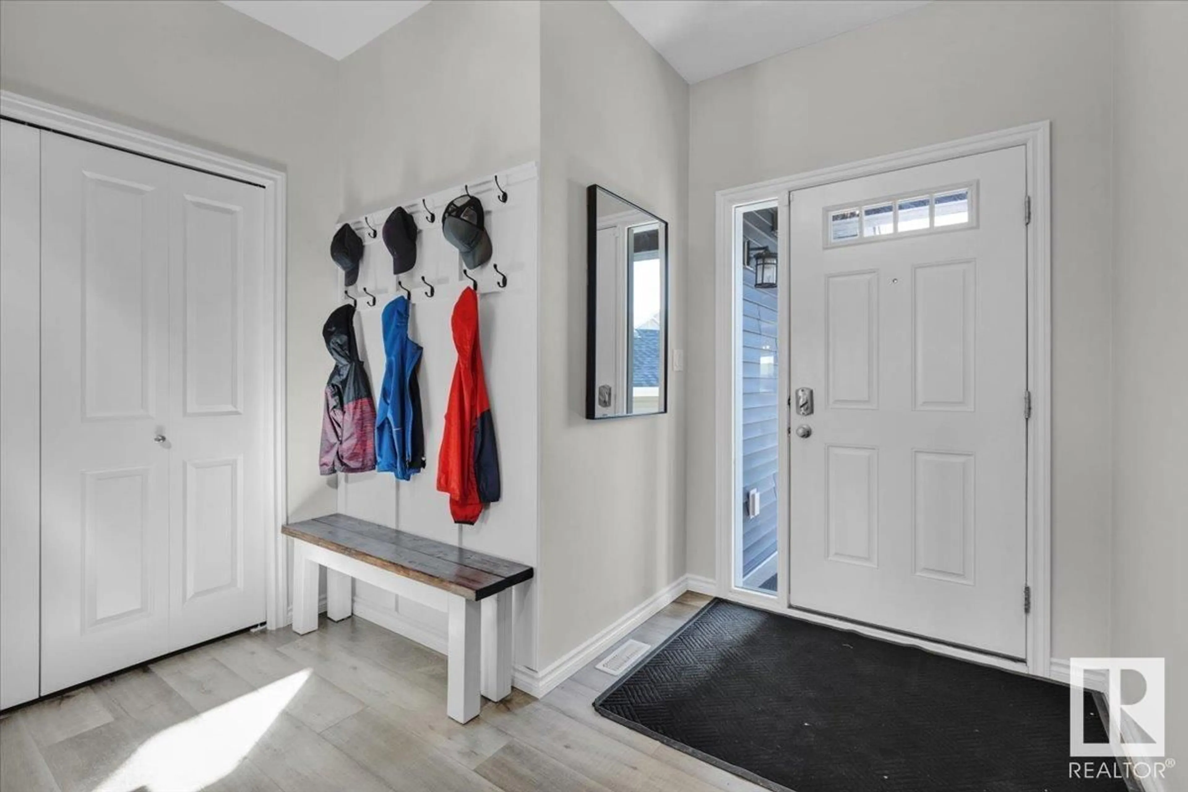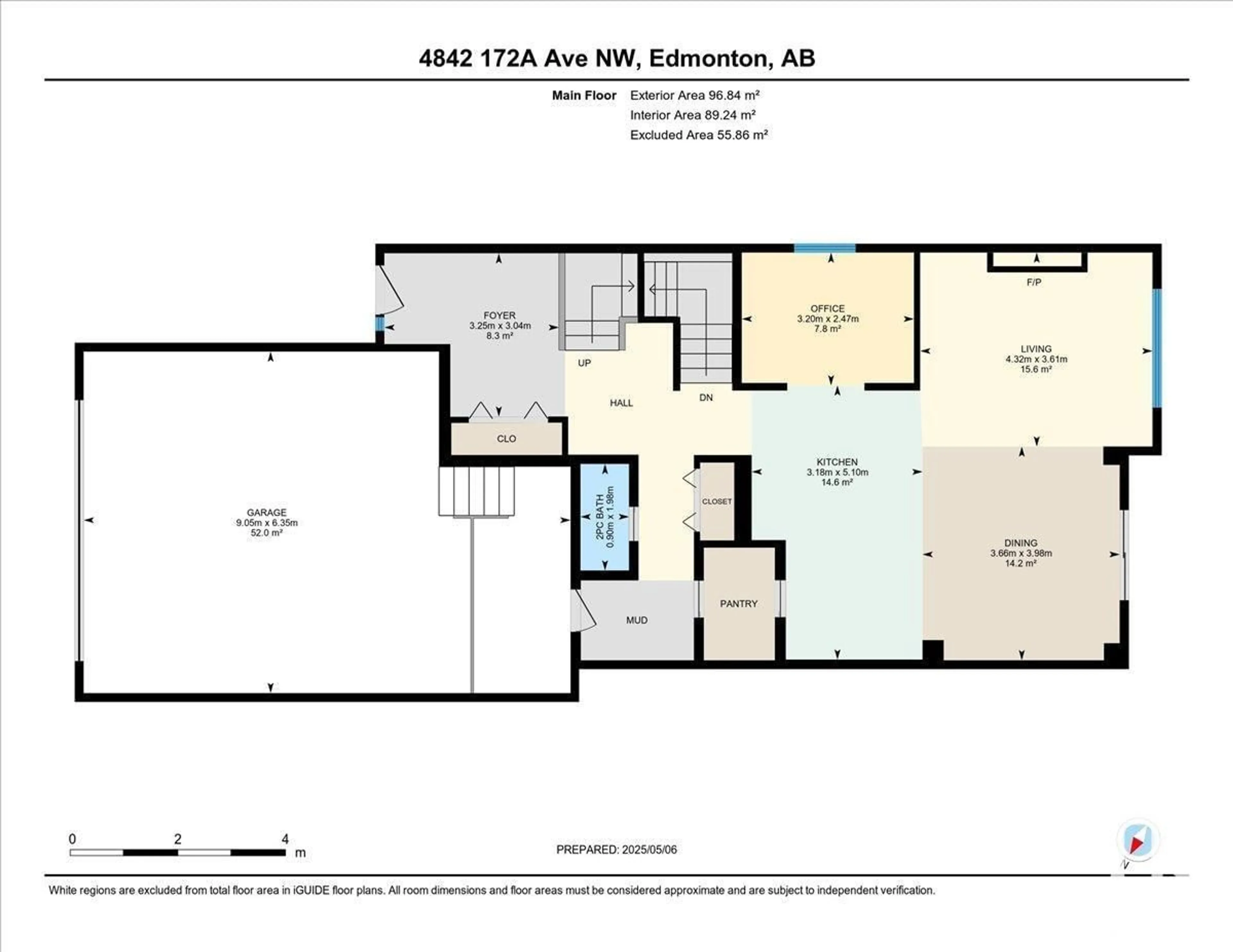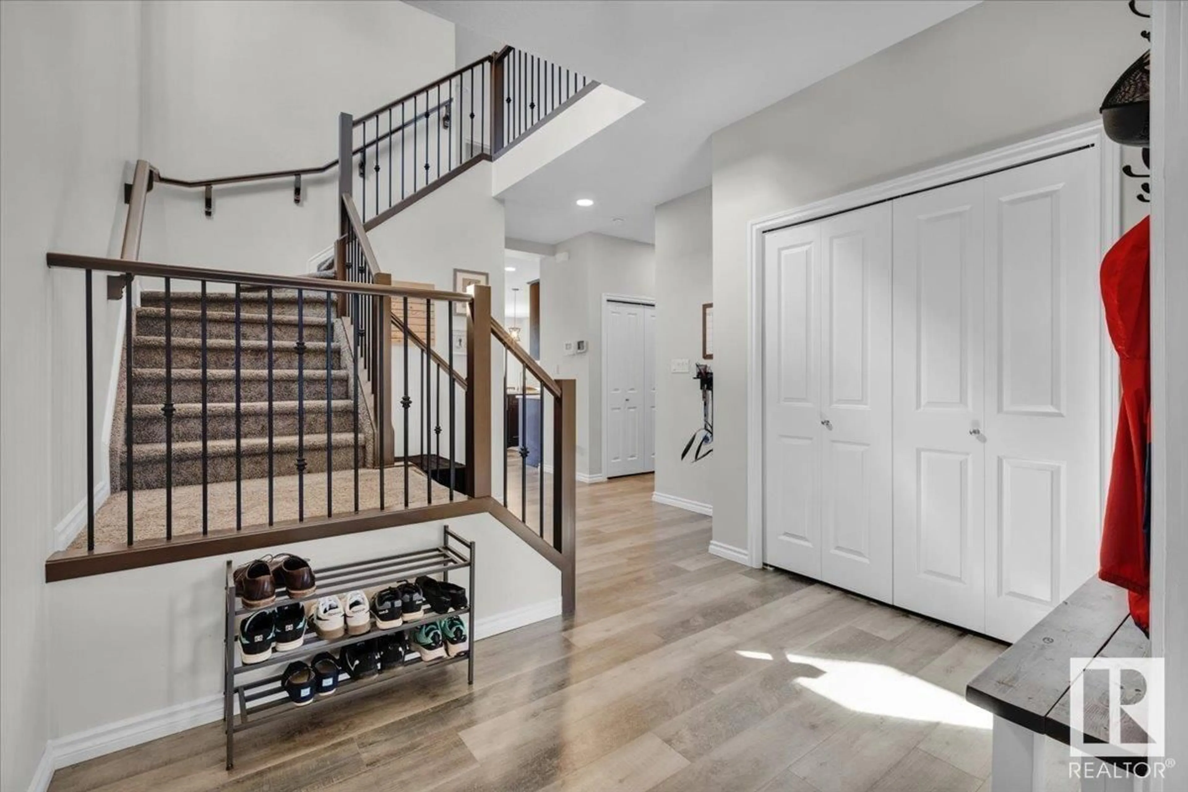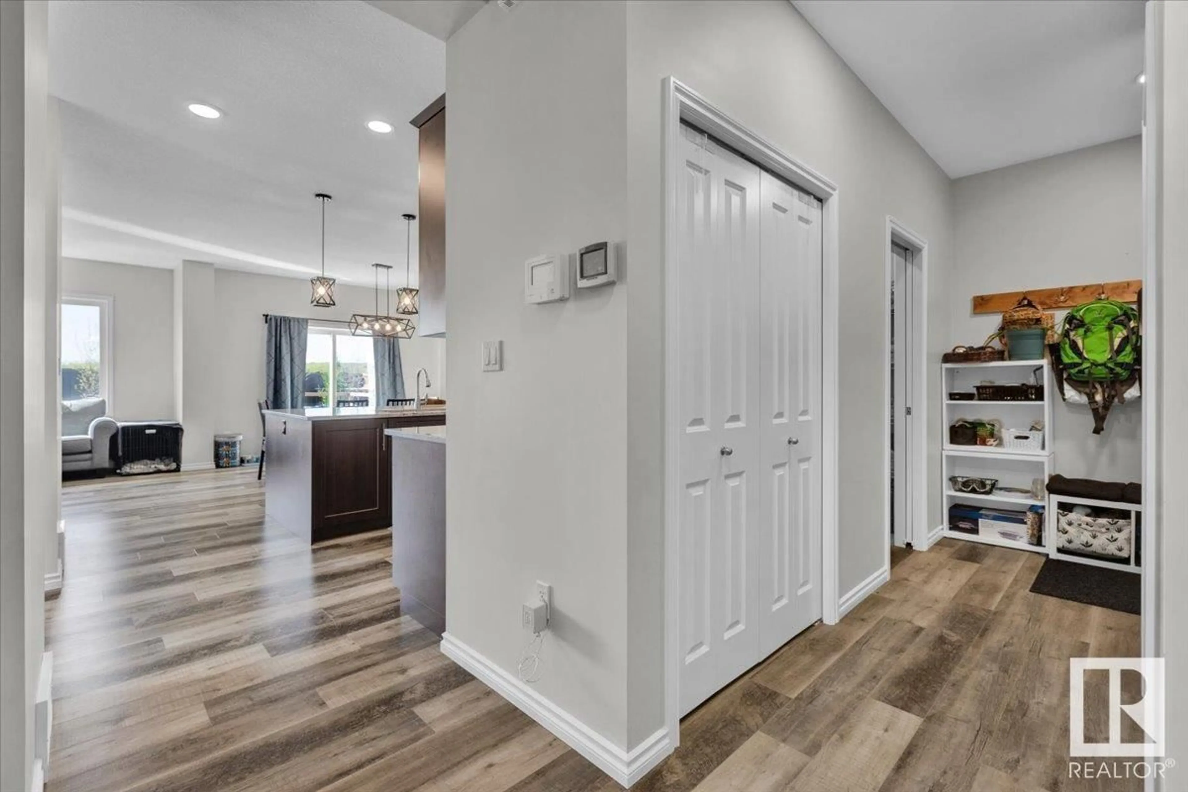4842 172A AV, Edmonton, Alberta T5Y3V8
Contact us about this property
Highlights
Estimated ValueThis is the price Wahi expects this property to sell for.
The calculation is powered by our Instant Home Value Estimate, which uses current market and property price trends to estimate your home’s value with a 90% accuracy rate.Not available
Price/Sqft$297/sqft
Est. Mortgage$2,920/mo
Tax Amount ()-
Days On Market1 day
Description
This 4-bedroom, 3.5 bathroom beauty offers almost 2300 sq.ft. of beautifully finished living space, including a fully developed basement by the builder. Nestled on a spacious pie-shaped lot, this home backs onto a peaceful open field - no houses behind, just west-facing, unobstructed views. The main floor features a bright and open layout with a flex space, perfect for a home office or play room. The kitchen is equipped with granite countertops, an extra deep silgranite sink, a walk-through pantry and plenty of counter space. Upstairs, you'll find the primary suite with a spa-like ensuite, as well as two other generous-sized bedrooms, and a bonus room. The basement boasts another family room, bedroom, and full bathroom. Stay comfortable year-round with central air-conditioning, and enjoy the convenience of an oversized, attached garage. The landscaped yard is ideal for entertaining, kids or pets, offering space and privacy rarely found in the city. This is the perfect family home for you - don't miss out! (id:39198)
Property Details
Interior
Features
Main level Floor
Living room
4.32 x 3.61Dining room
3.66 x 3.98Kitchen
3.18 x 5.1Den
3.2 x 2.47Property History
 71
71
