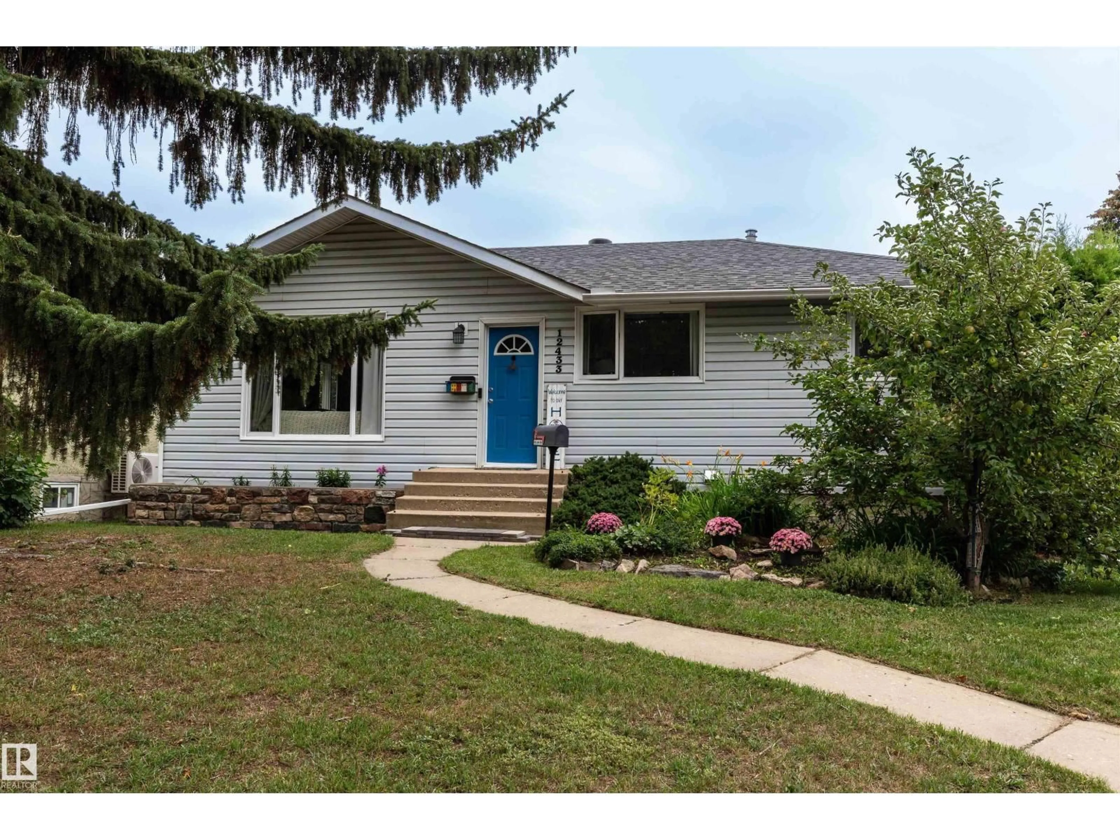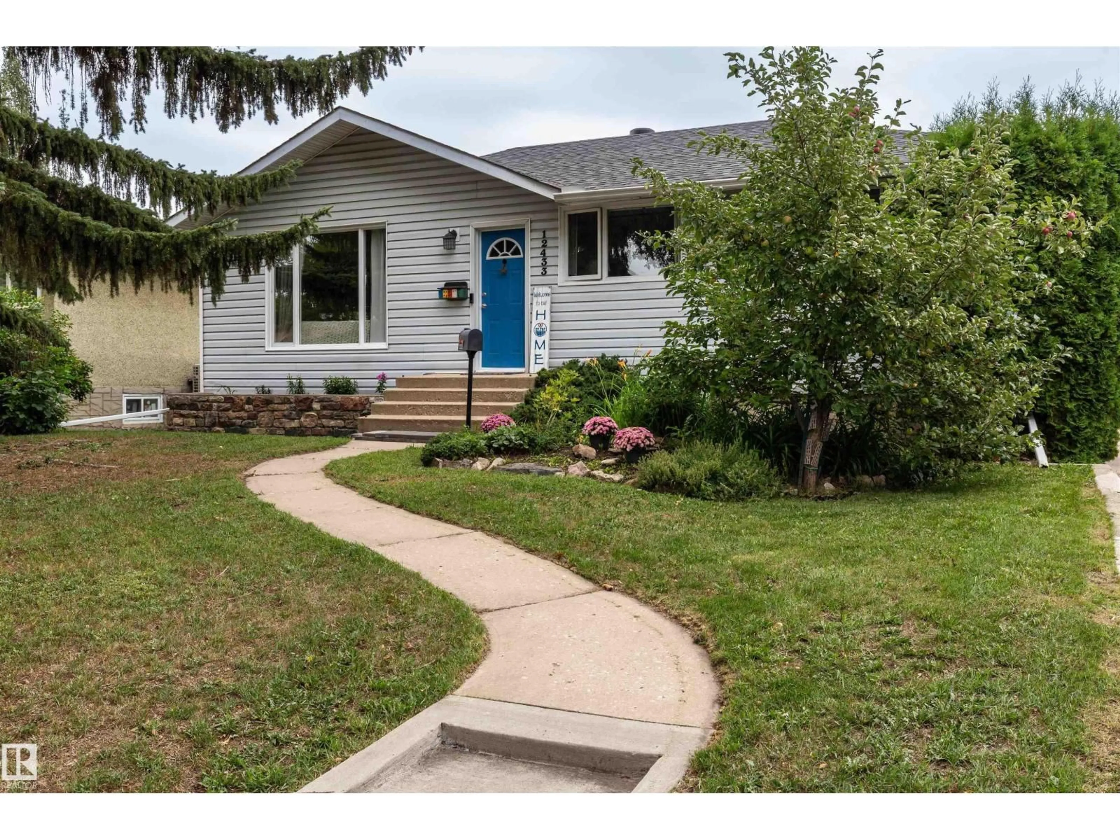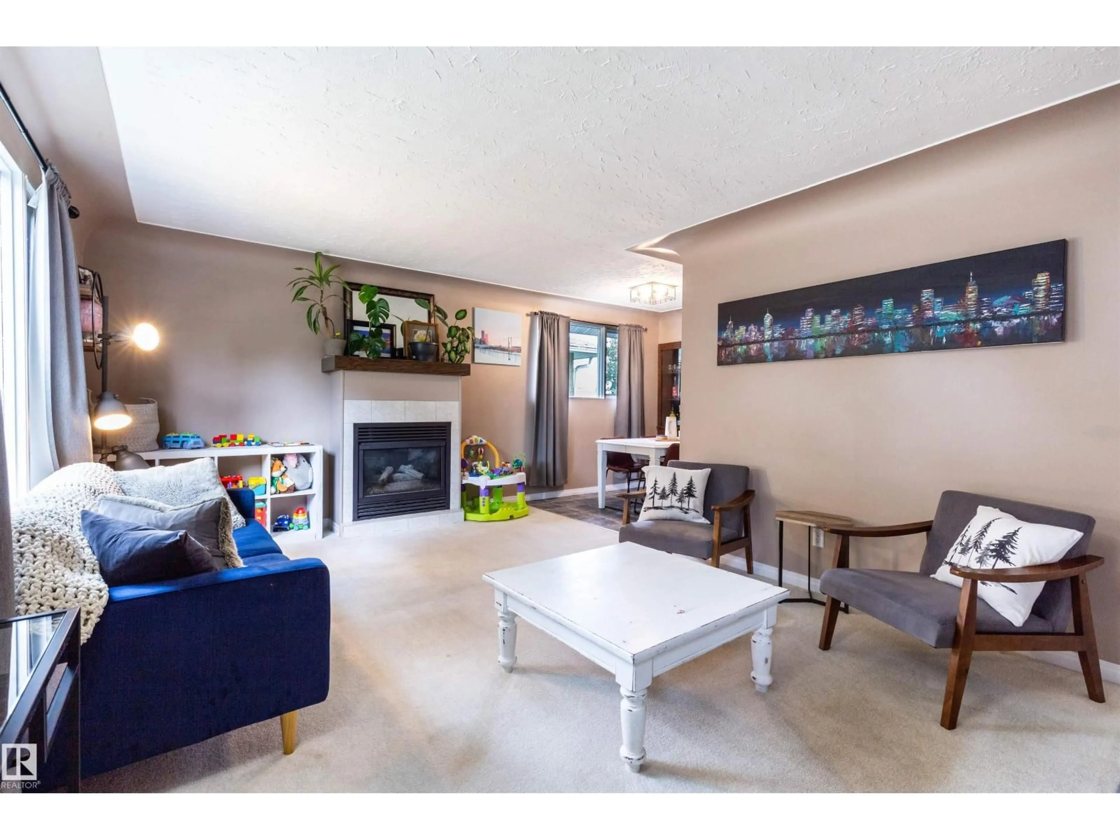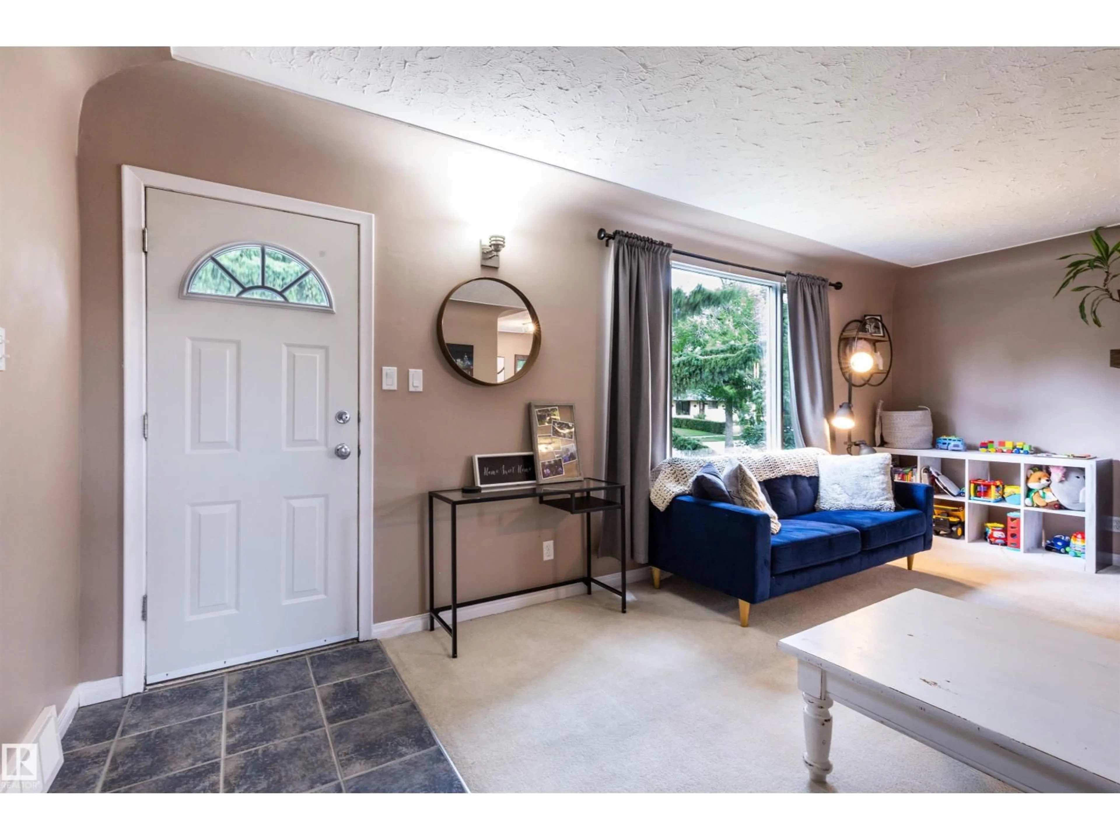Contact us about this property
Highlights
Estimated valueThis is the price Wahi expects this property to sell for.
The calculation is powered by our Instant Home Value Estimate, which uses current market and property price trends to estimate your home’s value with a 90% accuracy rate.Not available
Price/Sqft$446/sqft
Monthly cost
Open Calculator
Description
This is the new home for you if you want a beautiful, well-maintained and worry-free home in a charming family neighborhood with a HUGE yard including a ready to plant garden plot and raised garden beds, raspberries, lilacs, rhubarb and a Cross bred apple tree! Huge deck and new firepit area. 3 + 1 bedrooms and 2 full bathrooms. Fully finished on both levels this home is bright and cheerful. Well appointed kitchen with stainless appliances incl. a Bosch Dishwasher and looks out over the back yard. Super family room has electric fireplace and room for the kids to play! High Efficiency furnace 2020 and HVAC system, roof 2019 has leaf troughs and leaf grates. Hot water 2019 and central Air Conditioning. Sunny living room looks out to a tree lined street and has a gas fireplace. 3 bedrooms up are cozy and bright. Lower level has a 3 piece bath and good sized bedroom. Oversize double detached garage. This really is a great home to raise your family and enjoy the outdoors! (id:39198)
Property Details
Interior
Features
Main level Floor
Living room
4.9 x 3.79Dining room
2.4 x 2.38Kitchen
3.34 x 2.46Primary Bedroom
3.78 x 3.02Exterior
Parking
Garage spaces -
Garage type -
Total parking spaces 4
Property History
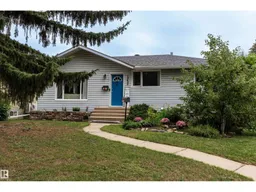 34
34
