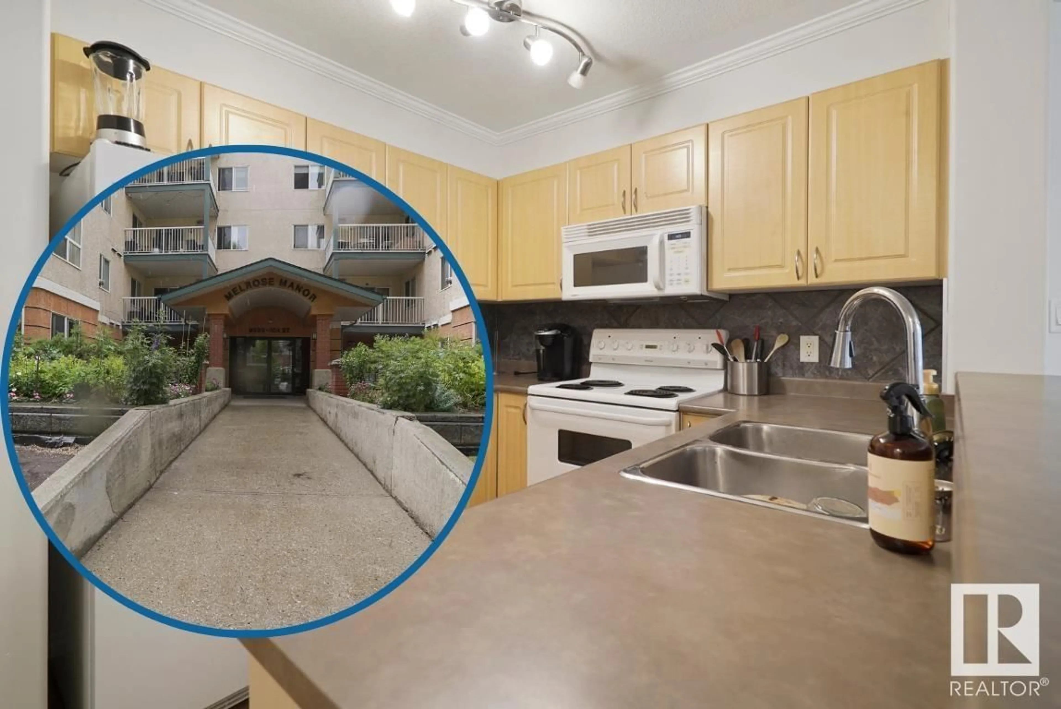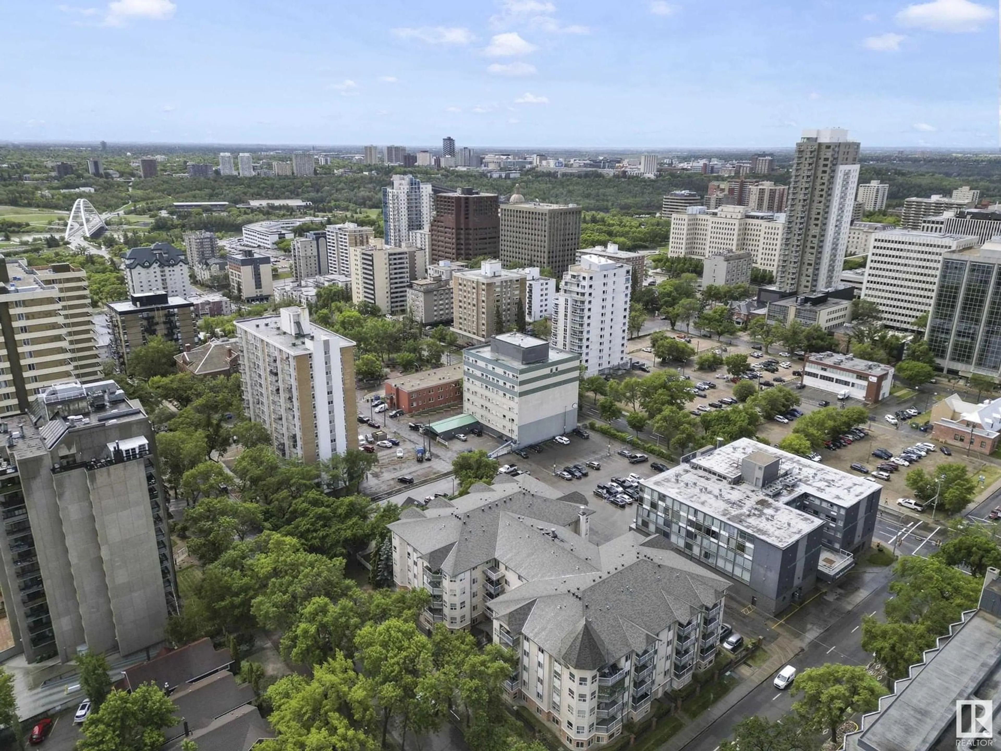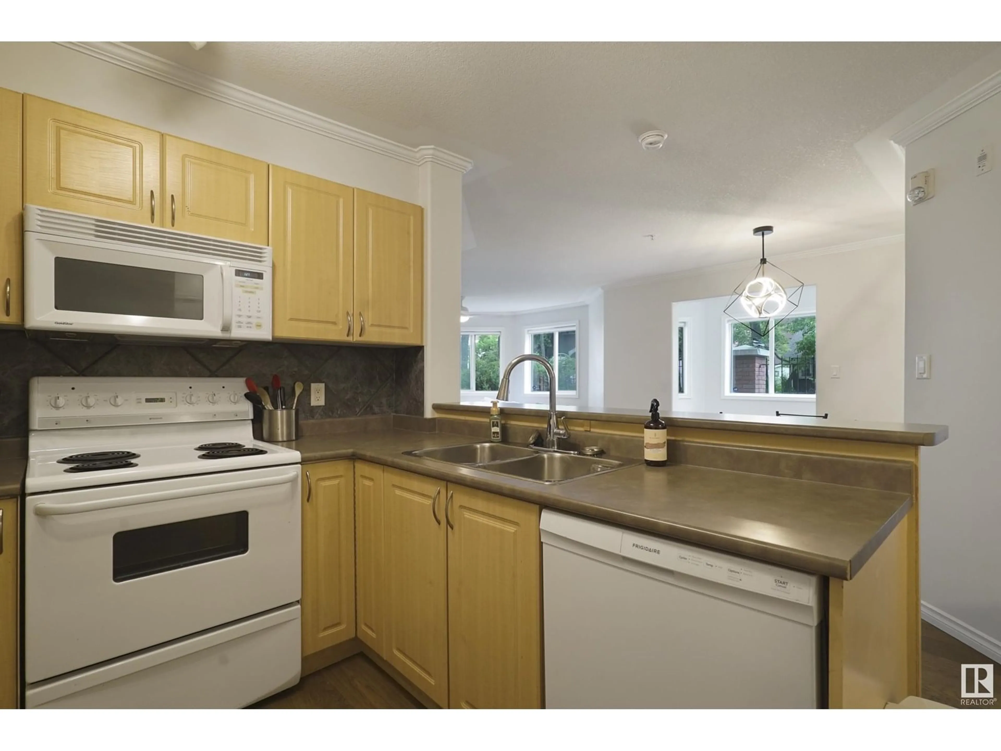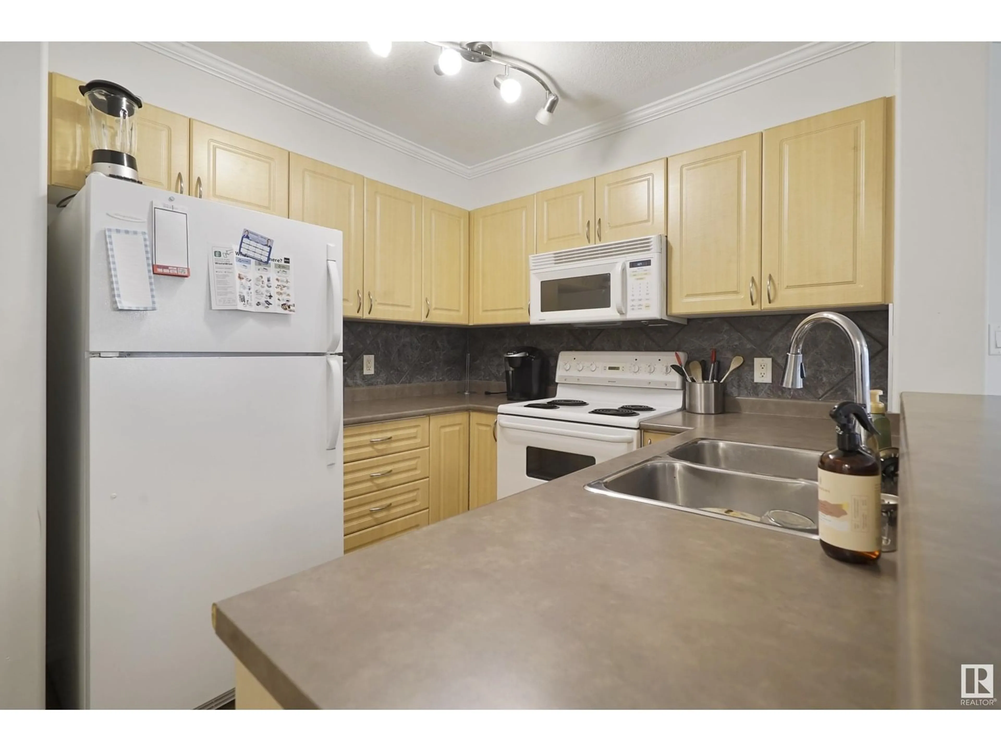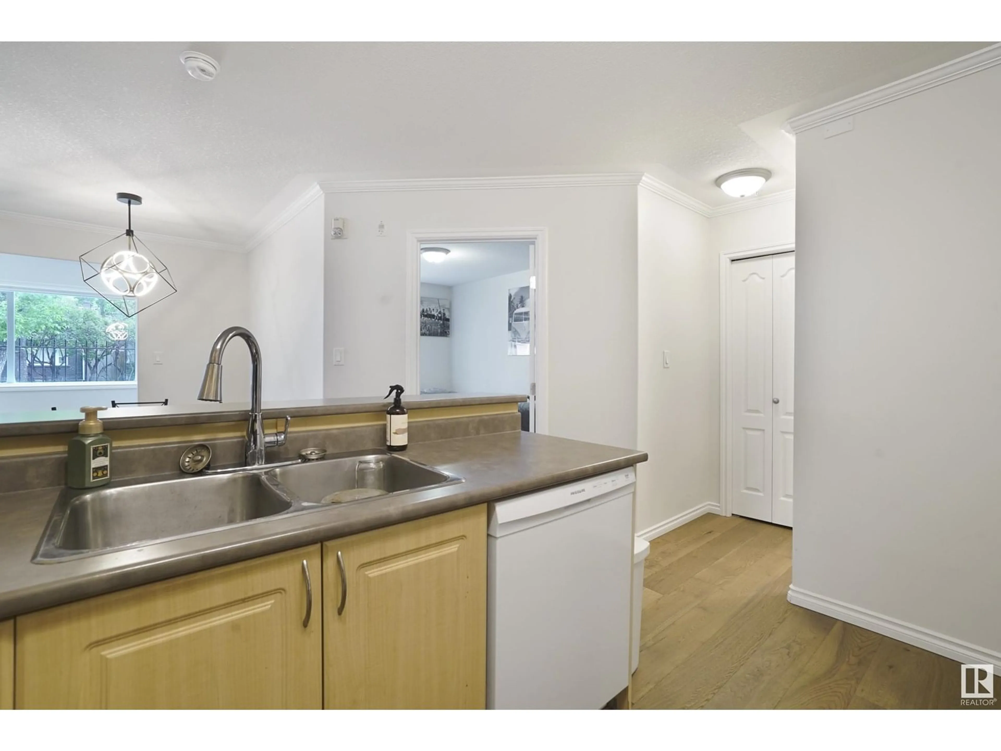#102 - 9938 104 ST NW, Edmonton, Alberta T5K2X7
Contact us about this property
Highlights
Estimated valueThis is the price Wahi expects this property to sell for.
The calculation is powered by our Instant Home Value Estimate, which uses current market and property price trends to estimate your home’s value with a 90% accuracy rate.Not available
Price/Sqft$209/sqft
Monthly cost
Open Calculator
Description
Enjoy the convenience & comfort with this spacious 2 bed, 2 bath, with a den & included furniture, making it truly move-in ready. Visit the REALTOR®’s website for more details. Perfectly suited for students, professionals, or anyone seeking an easy downtown lifestyle, this unit features an open-concept layout with a functional kitchen, a bright and inviting living area, and a versatile den that works well as a home office, study space, or extra storage. Both bedrooms are generously sized, & the primary bedroom includes a private 3-pc ensuite. Highlights include in-suite laundry, underground parking, and the ease of being on the main floor-ideal for accessibility and convenience. Located just minutes from Grant MacEwan U, Rogers Place, & the Ice District, you’ll be steps away from transit, restaurants, shopping, & the scenic river valley. Whether you’re a first-time buyer or an investor looking for a turnkey opportunity, this fully furnished condo offers excellent value in Edmonton’s vibrant downtown core. (id:39198)
Property Details
Interior
Features
Main level Floor
Living room
3.78 x 4.11Dining room
3.96 x 3.15Kitchen
2.61 x 2.43Den
1.97 x 4.13Exterior
Parking
Garage spaces -
Garage type -
Total parking spaces 1
Condo Details
Inclusions
Property History
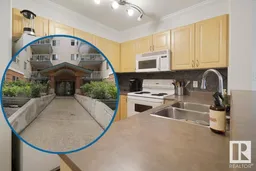 44
44
