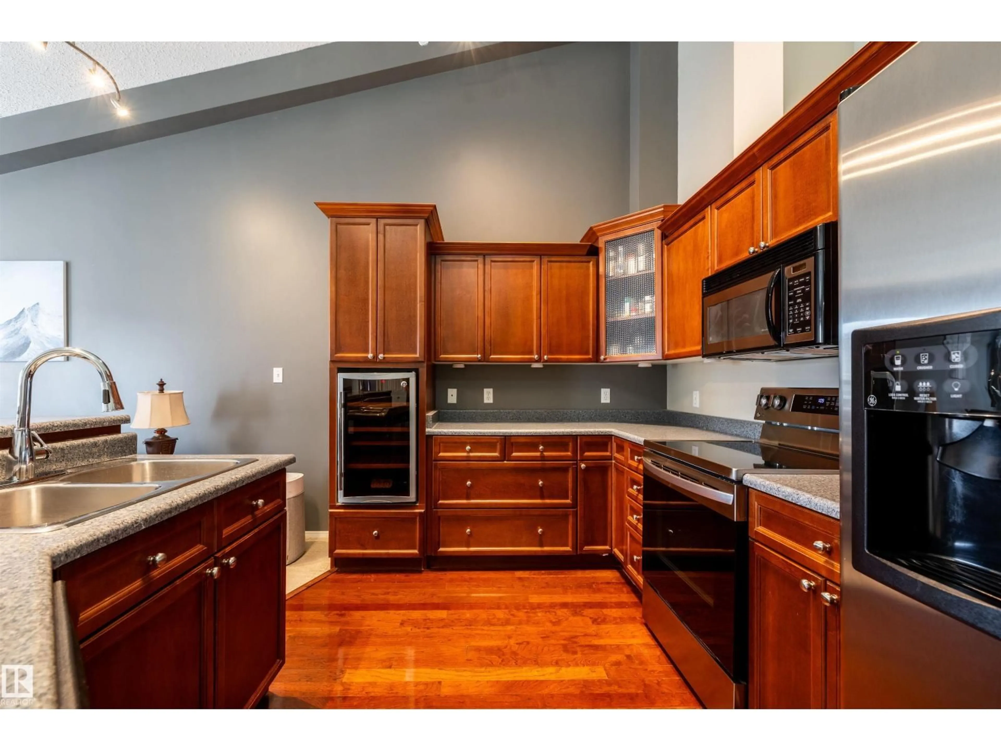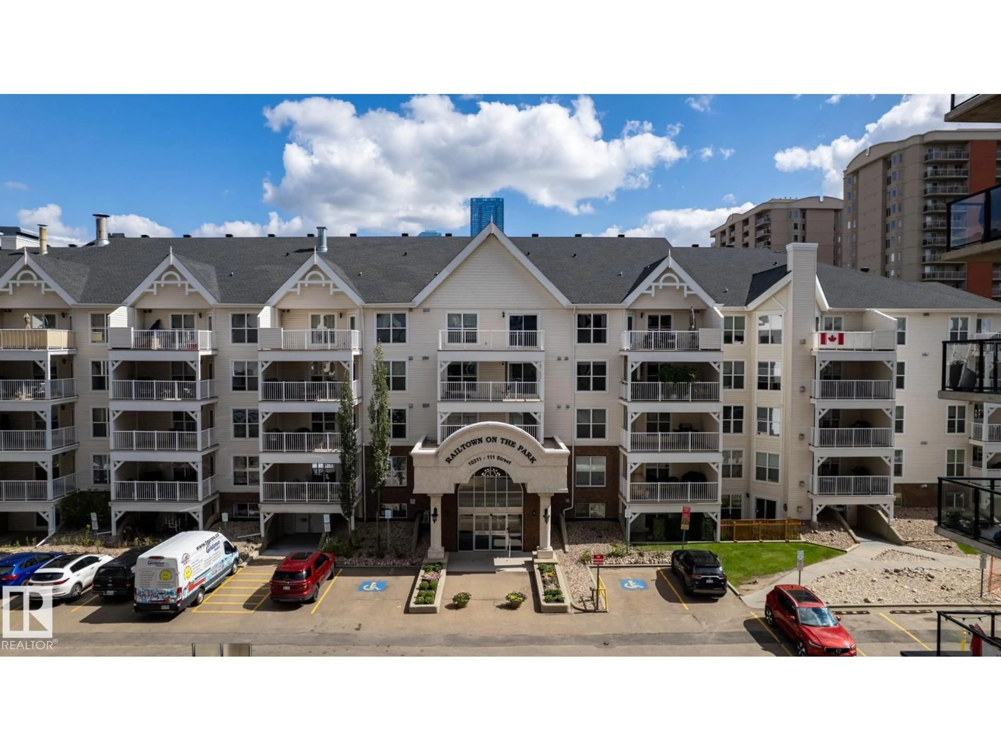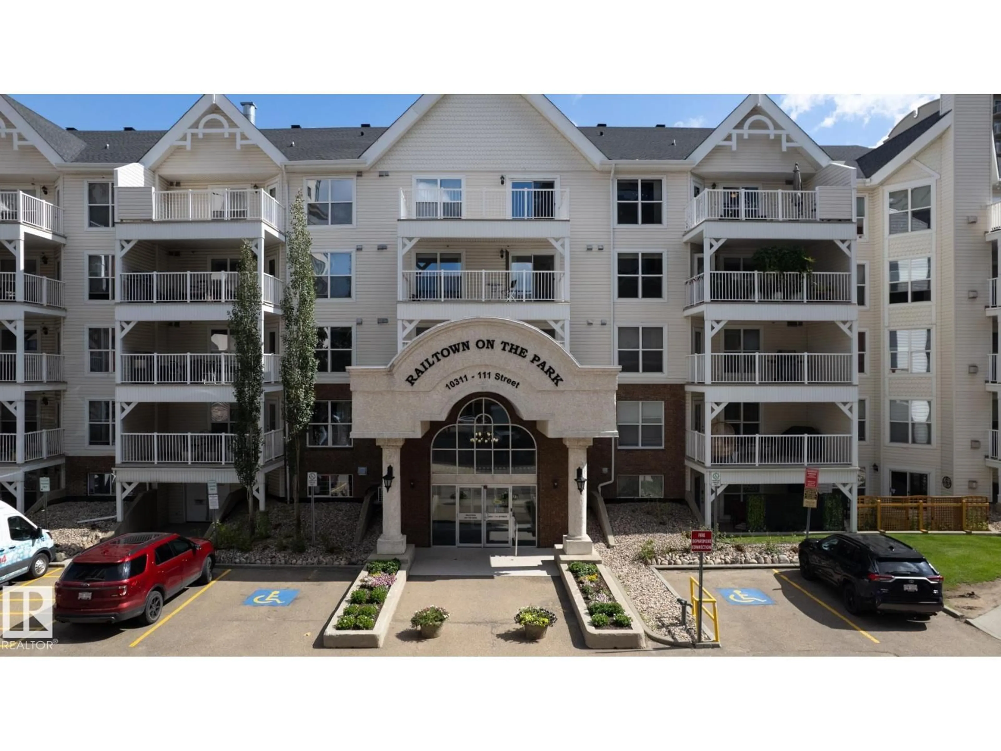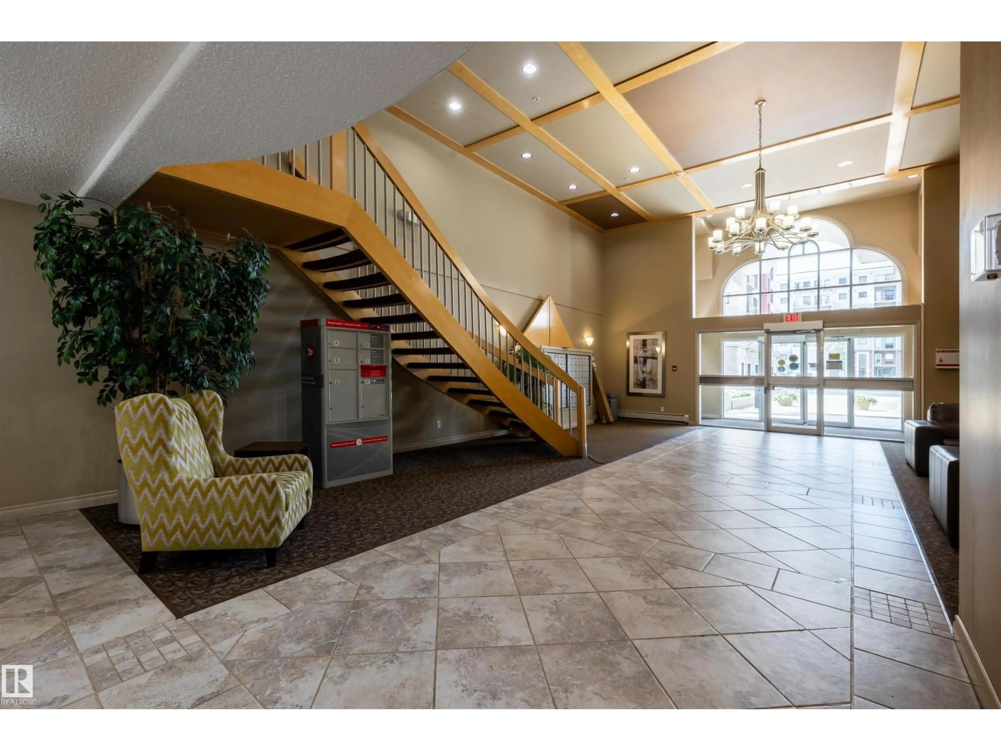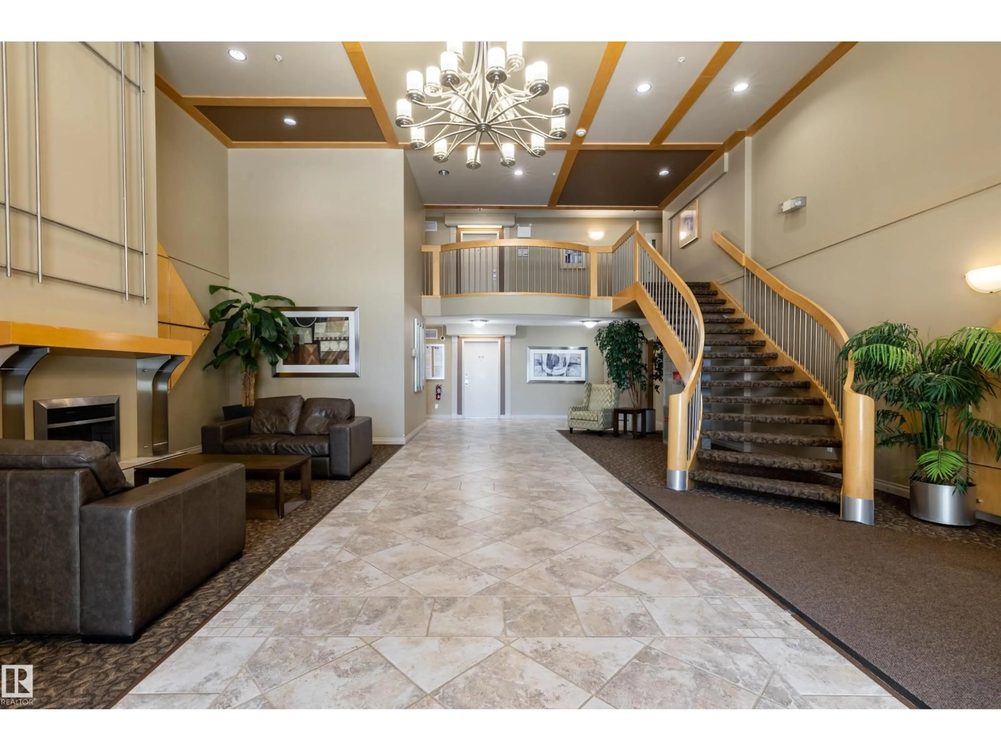10311 - 515 111 ST NW, Edmonton, Alberta T5K2Y8
Contact us about this property
Highlights
Estimated valueThis is the price Wahi expects this property to sell for.
The calculation is powered by our Instant Home Value Estimate, which uses current market and property price trends to estimate your home’s value with a 90% accuracy rate.Not available
Price/Sqft$257/sqft
Monthly cost
Open Calculator
Description
Step into this gorgeous downtown condo, with soaring ceilings and bright, west-facing windows, and feel immediately at home! Located just steps away from the Grant MacEwan Campus, and just west of the Ice District, this is ideally located for urban living. The kitchen offers ample counter and storage space (including a beverage cooler), and is open to the spacious living room. The patio of this top-floor unit provides spectacular views toward the west. The primary bedroom has a full ensuite bath and a walkthrough closet; a second flex space functions as a den or even as a second bedroom (no window, but it includes the requisite fire protection). The laundry room and guest bathroom are conveniently located near the entry, and a storage area is located near the secure underground parking stall. Amenities include a gym and modern, upscale common areas, and your heat, water and sewer are all included in the monthly fees. Convenient, affordable, stylish living above Railtown - at the heart of it all. (id:39198)
Property Details
Interior
Features
Main level Floor
Laundry room
1.72 x 1.58Living room
4.36 x 4.32Dining room
Kitchen
3.42 x 3.19Condo Details
Inclusions
Property History
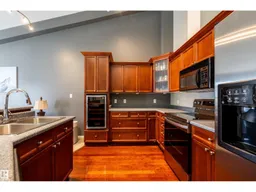 44
44
