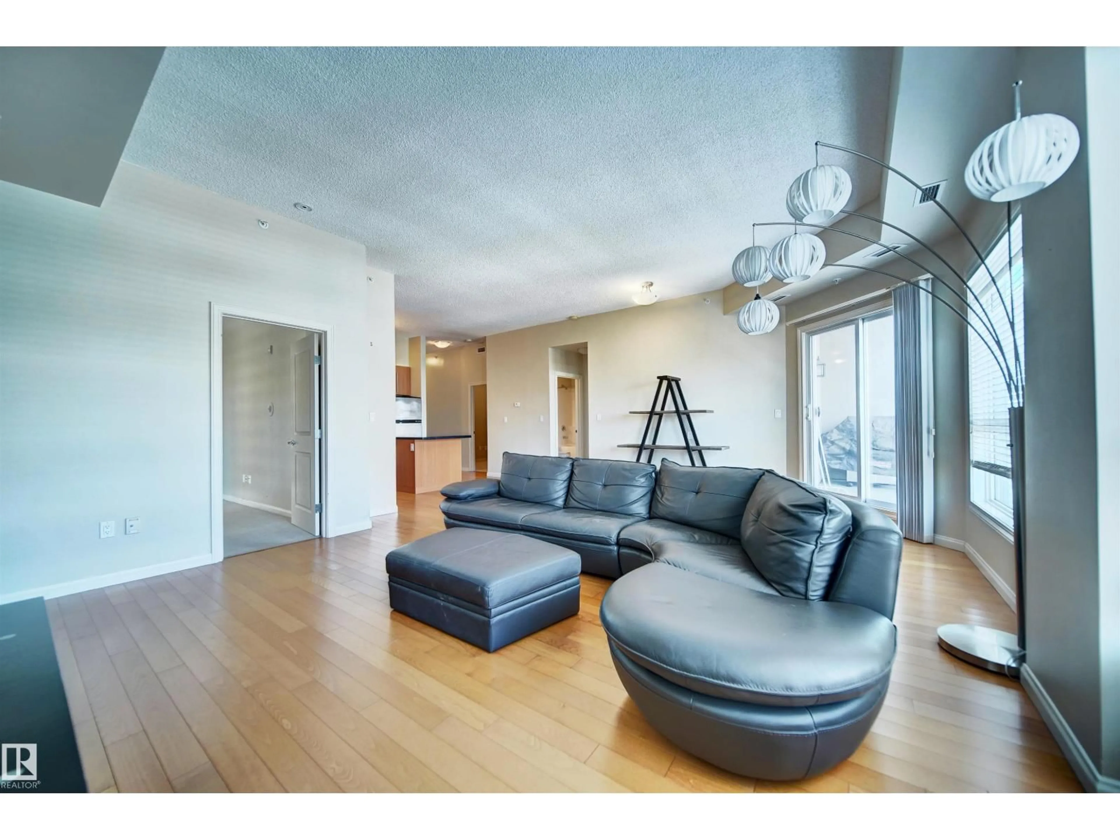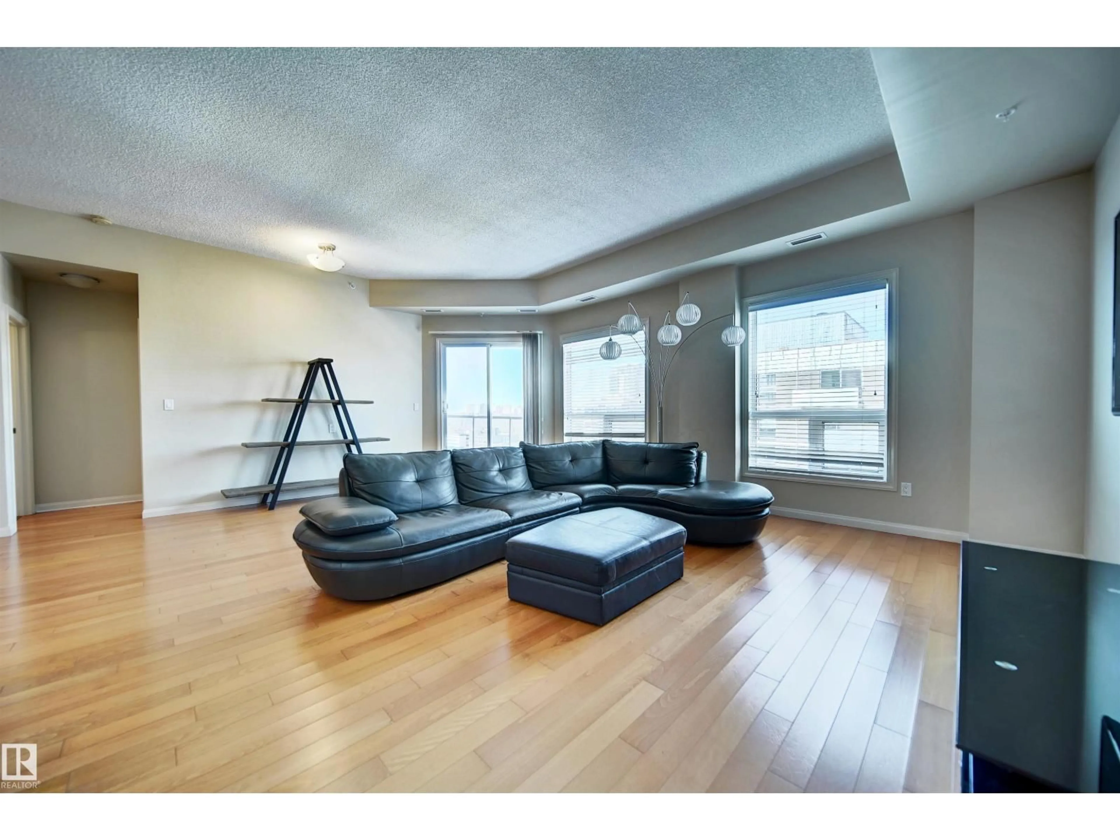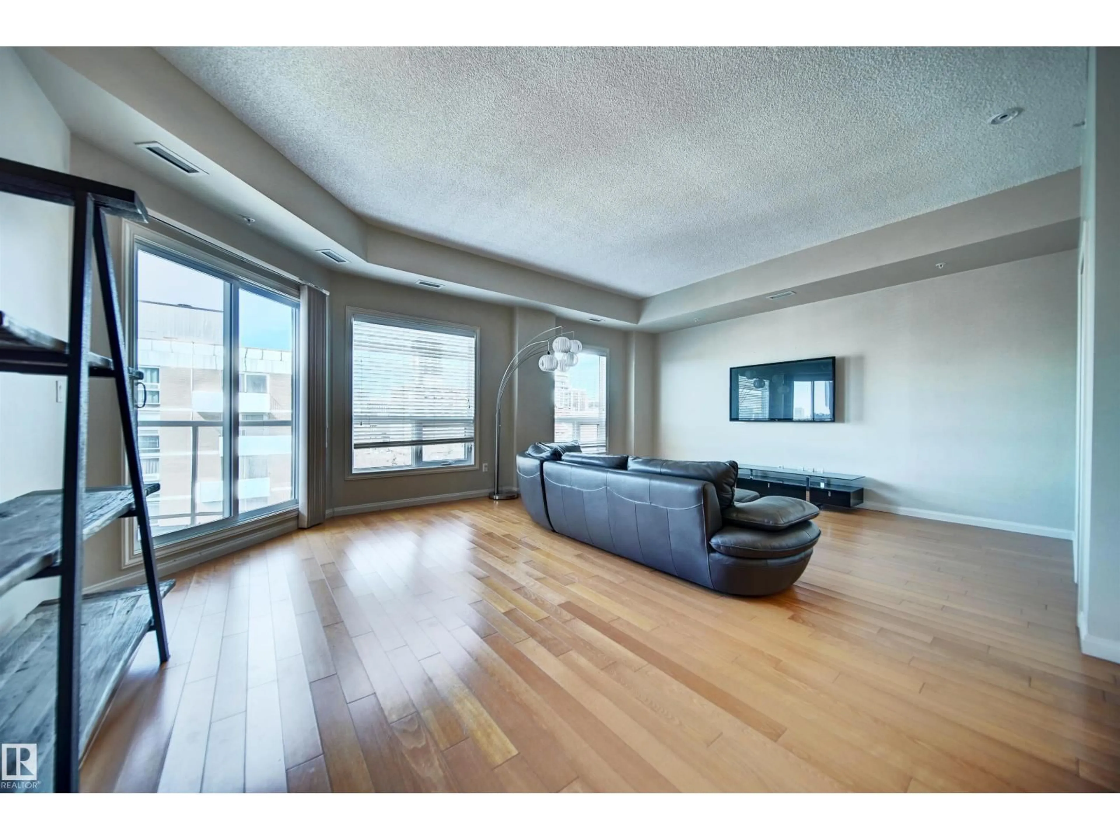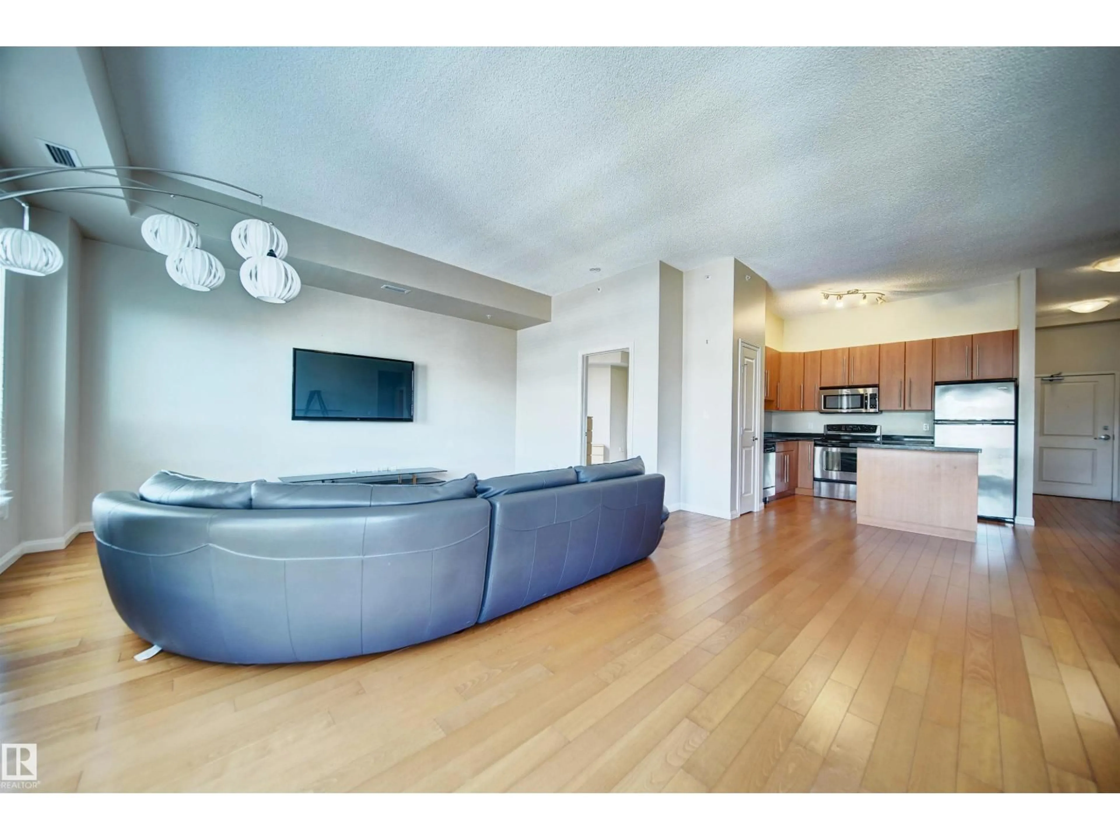#1206 - 9819 104 ST, Edmonton, Alberta T5K0Y8
Contact us about this property
Highlights
Estimated valueThis is the price Wahi expects this property to sell for.
The calculation is powered by our Instant Home Value Estimate, which uses current market and property price trends to estimate your home’s value with a 90% accuracy rate.Not available
Price/Sqft$227/sqft
Monthly cost
Open Calculator
Description
Experience downtown living at its finest in this stunning 1,253 sq. ft. high-rise condo with southwest views of Edmonton’s skyline and river valley. This 2 bedroom, 2 bathroom home offers soaring 10 ft ceilings, central air conditioning, rich hardwood, and ceramic tile flooring that create an open and inviting feel. The spacious living room, dining area, and kitchen are filled with natural light from the large windows, making it perfect for both relaxing and entertaining. The primary suite is a true retreat with a walk-in closet, a 4-piece ensuite, and direct access to a private balcony where you can unwind and take in the views. A second bedroom and another full 4-piece bath add comfort and convenience for guests. Step outside your unit and enjoy the rooftop terrace with plenty of space for summer gatherings or quiet evenings under the stars. Just minutes from Victoria Golf Course, the river valley, and shopping along Jasper Avenue, this condo offers not just a home but an exceptional downtown lifestyle. (id:39198)
Property Details
Interior
Features
Main level Floor
Living room
5.11 x 4.98Dining room
3.76 x 1.61Kitchen
3.1 x 3.09Primary Bedroom
4.15 x 4.65Exterior
Parking
Garage spaces -
Garage type -
Total parking spaces 2
Condo Details
Amenities
Ceiling - 10ft
Inclusions
Property History
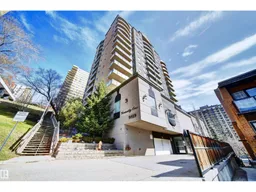 42
42

