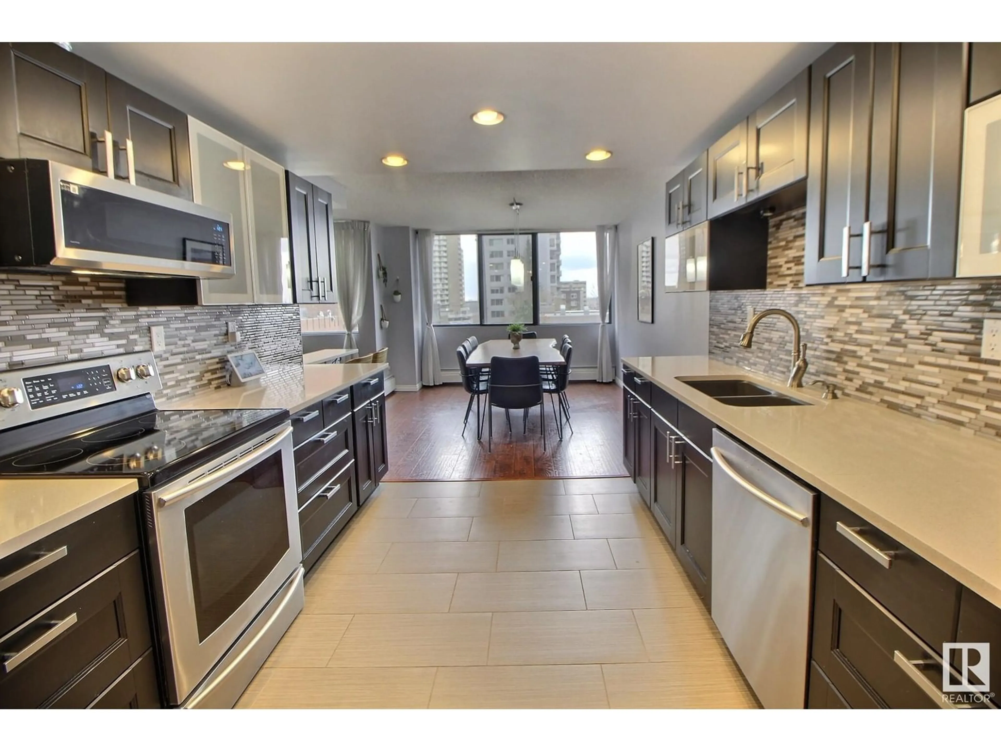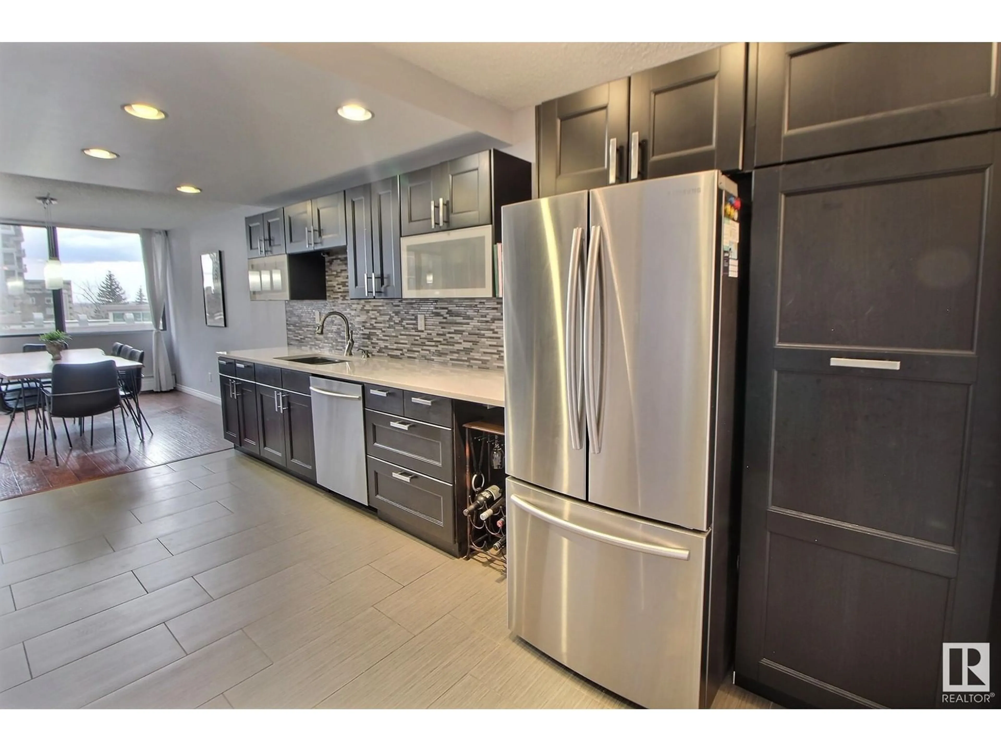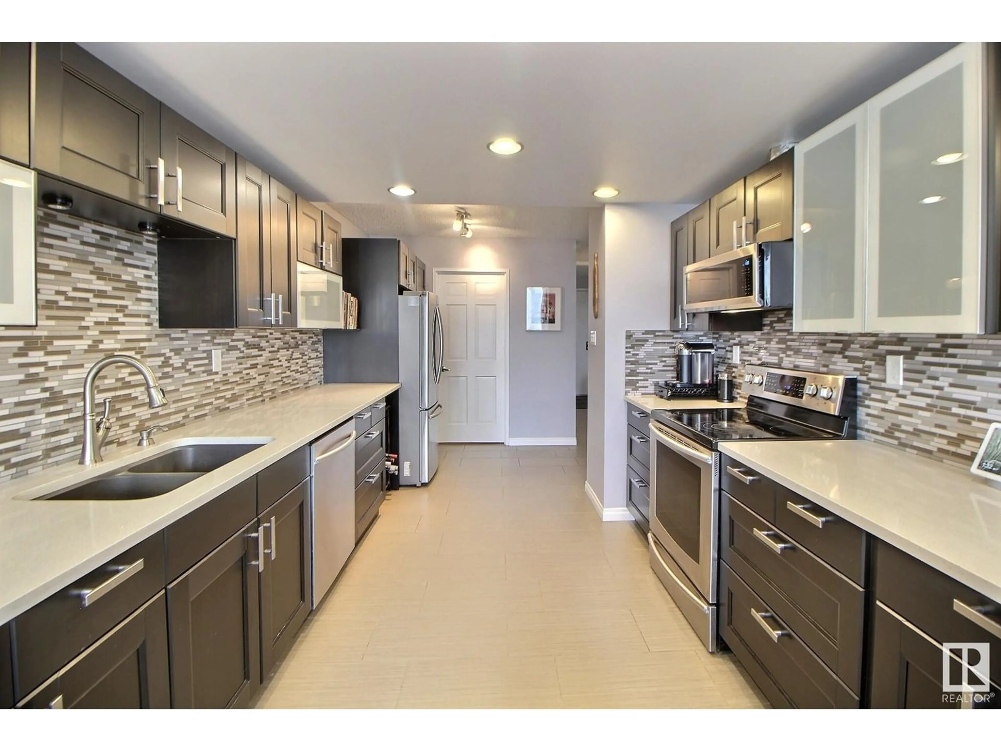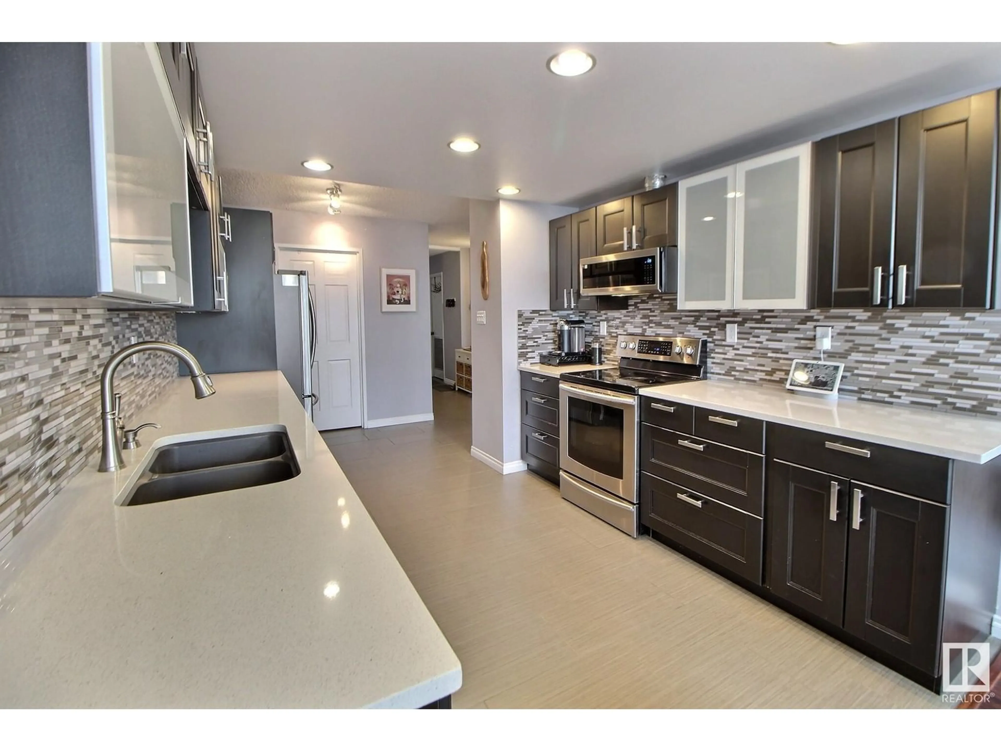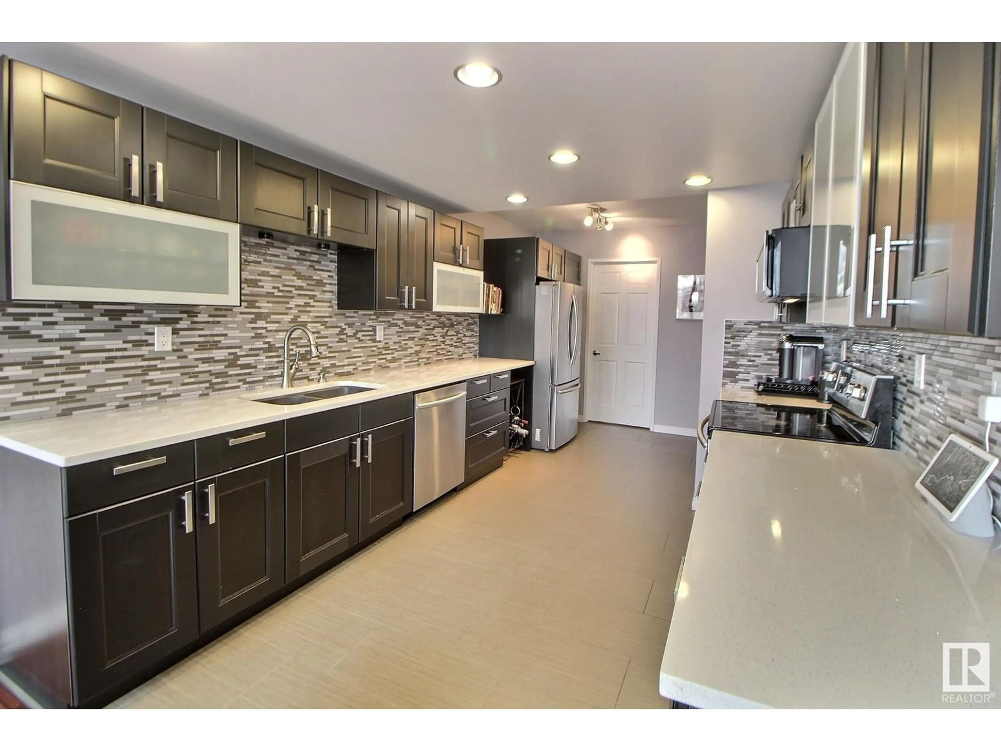#204 - 9921 104 ST, Edmonton, Alberta T5K2K3
Contact us about this property
Highlights
Estimated ValueThis is the price Wahi expects this property to sell for.
The calculation is powered by our Instant Home Value Estimate, which uses current market and property price trends to estimate your home’s value with a 90% accuracy rate.Not available
Price/Sqft$166/sqft
Est. Mortgage$1,031/mo
Maintenance fees$1073/mo
Tax Amount ()-
Days On Market17 days
Description
Welcome to this beautifully updated, pet-friendly condo in one of the best walkable locations in Edmonton. Just minutes from the river valley, great restaurants, coffee shops, bars, shopping, parks and transit. The unit features a bright, open layout with large windows that let in a ton of natural light. The living, dining and kitchen areas flow together well - perfect for entertaining, or enjoying your space day to day. Tucked away at the back is a massive primary suite (you've got to see this) with a private ensuite. There is also a second bedroom and another full bath. You'll notice many updates and upgrades throughout, as well as central air conditioning. As a bonus, the building offers great amenities, including a gym, party room, and shared patio space. This home is a MUST SEE! (id:39198)
Property Details
Interior
Features
Main level Floor
Living room
4.02 x 7.55Dining room
3.49 x 3.74Kitchen
3.01 x 5.23Primary Bedroom
5.89 x 4.05Condo Details
Inclusions
Property History
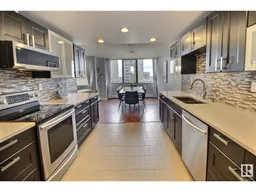 35
35
