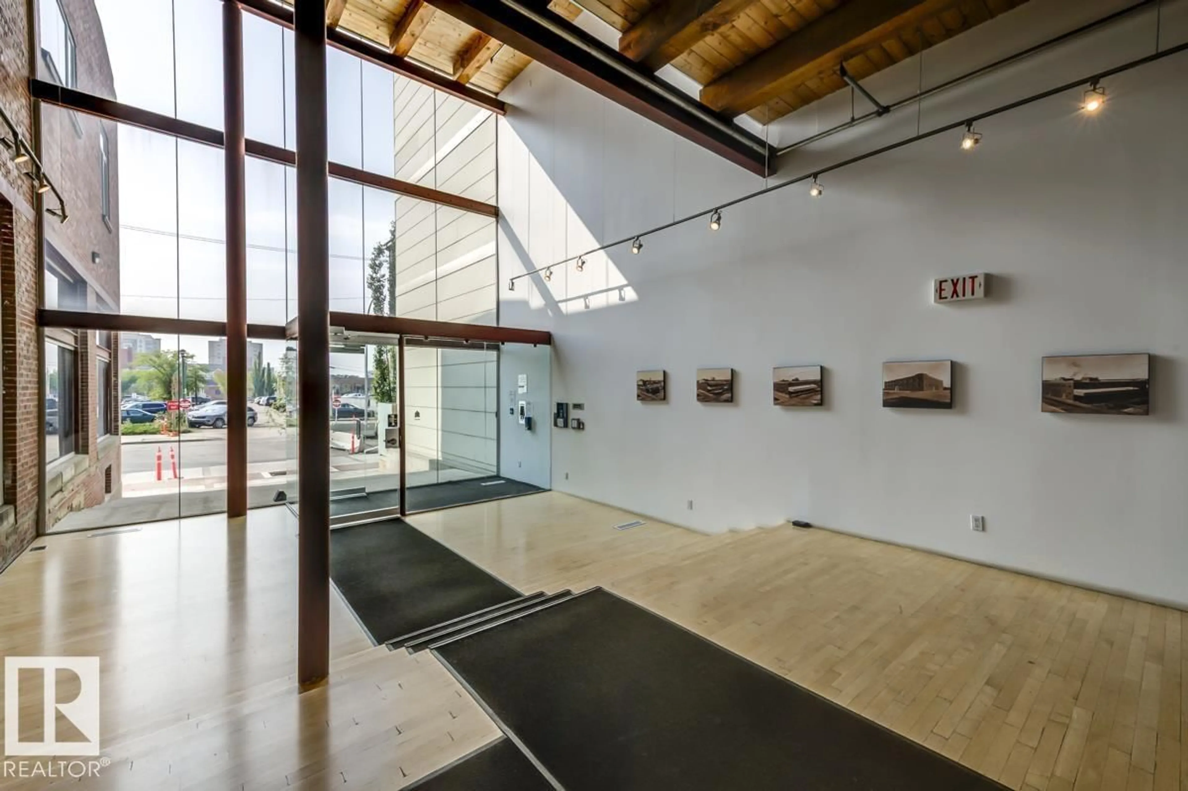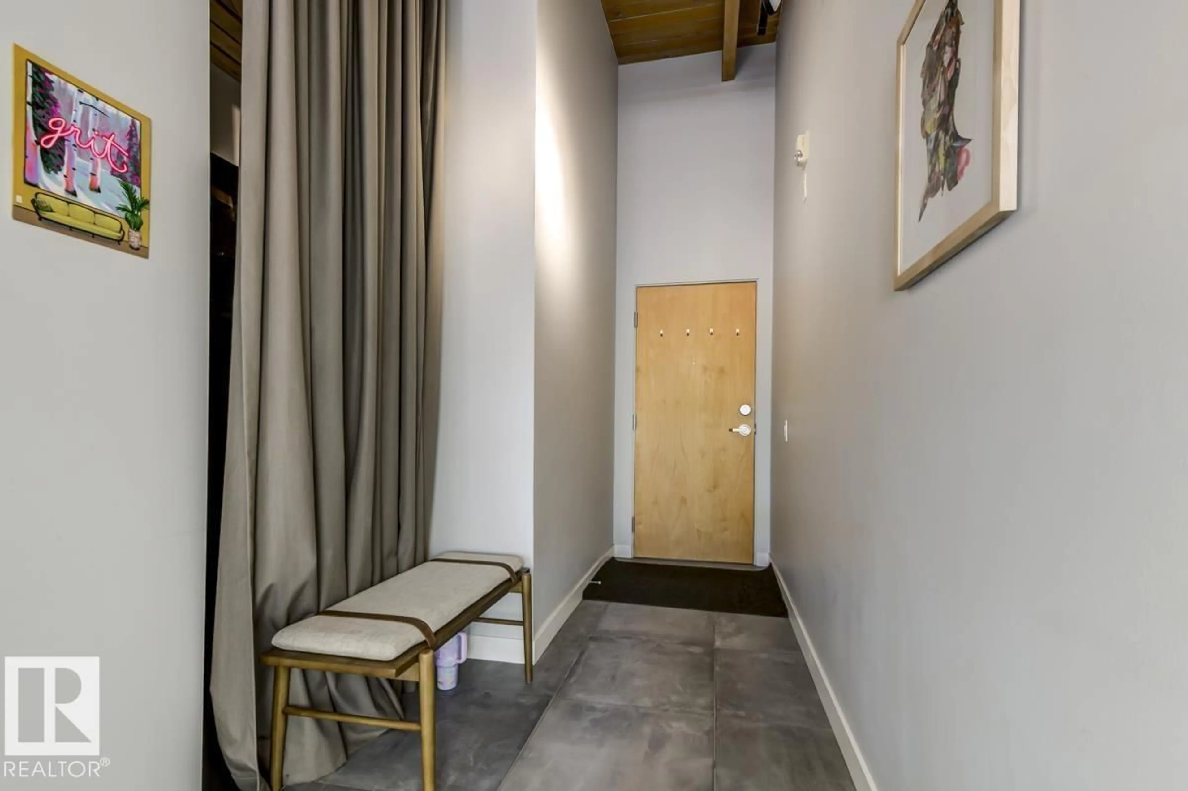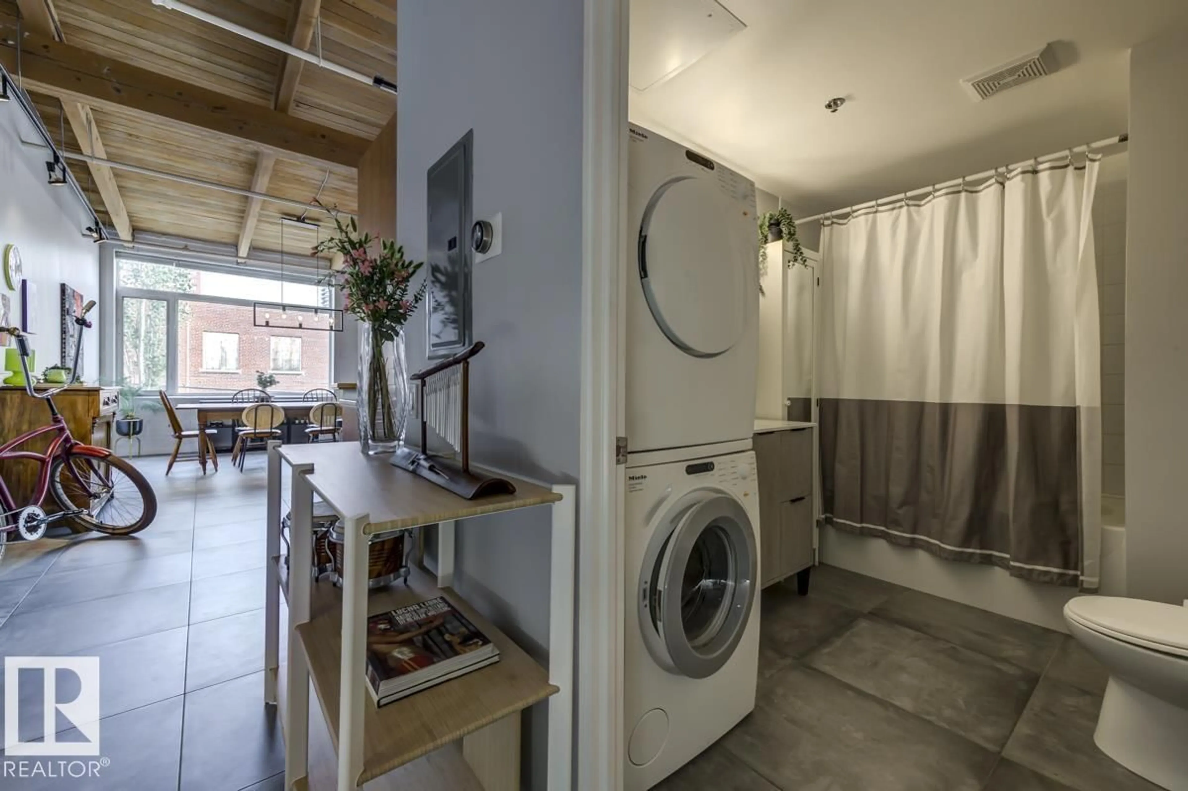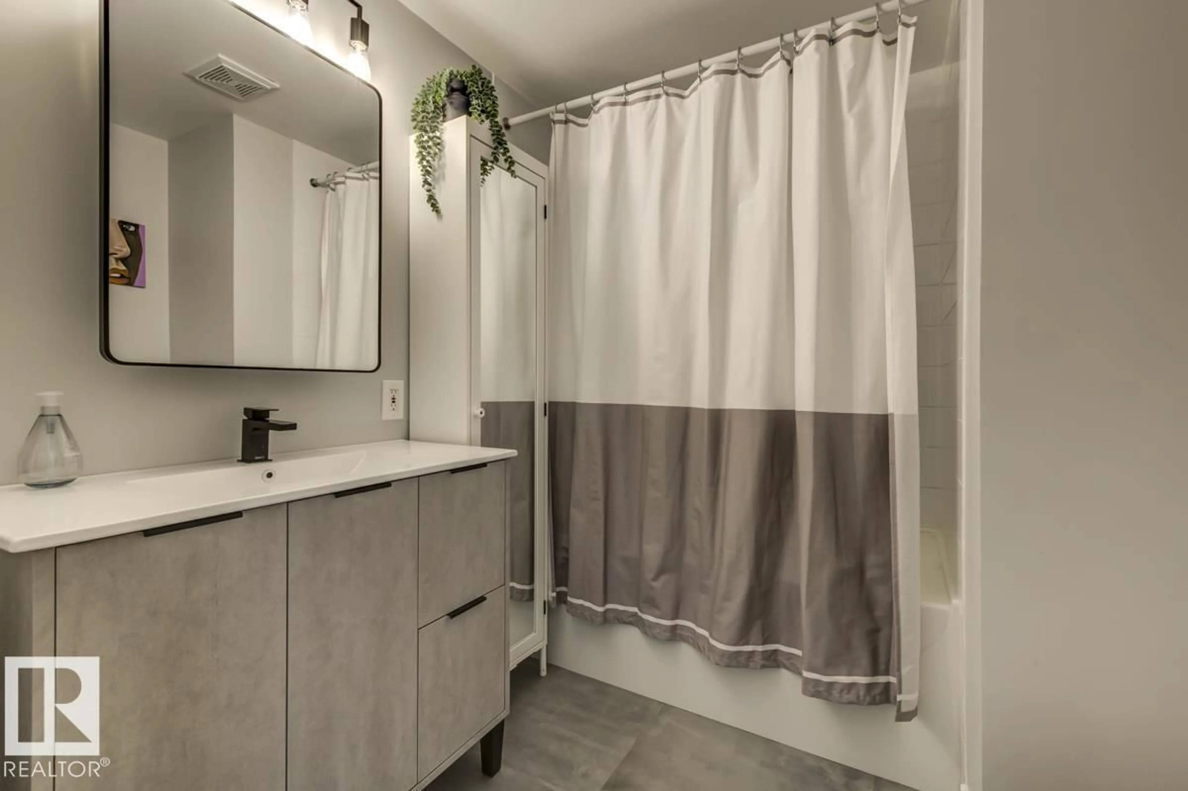Contact us about this property
Highlights
Estimated valueThis is the price Wahi expects this property to sell for.
The calculation is powered by our Instant Home Value Estimate, which uses current market and property price trends to estimate your home’s value with a 90% accuracy rate.Not available
Price/Sqft$339/sqft
Monthly cost
Open Calculator
Description
Step into one of Edmonton’s rarest lofts: a top-floor, corner residence in the iconic 1929 John Deere Warehouse, reimagined by DUB Architects as Seventh Street Lofts. This 945 sq ft space delivers true loft living with soaring 13-ft fir-beam ceilings, exposed brick, rare and expansive south- and east-facing windows flooding the loft with natural light. Industrial meets modern with imported porcelain tile, fresh paint, a sleek renovated 4-piece bath, and brand-new A/C. The open kitchen, with stainless appliances and a generous island—is made for hosting, while the private bedroom and full wardrobe keep life effortless. Flexible, bold, and unapologetically different, this loft adapts to your lifestyle. In-suite laundry, parking, and Airbnb-friendly bylaws offer flexibility. Steps to the Ice District, MacEwan, cafés, markets, nightlife, and the future LRT—this isn’t just a home, it’s a piece of Edmonton history you can live in (id:39198)
Property Details
Interior
Features
Main level Floor
Living room
4.68 x 4.88Dining room
4.11 x 4.5Kitchen
3.14 x 2.94Primary Bedroom
3.88 x 4.13Condo Details
Amenities
Ceiling - 10ft
Inclusions
Property History
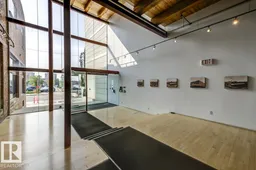 51
51
